Küchen mit grauen Schränken und bunter Arbeitsplatte Ideen und Design
Suche verfeinern:
Budget
Sortieren nach:Heute beliebt
41 – 60 von 3.399 Fotos
1 von 3
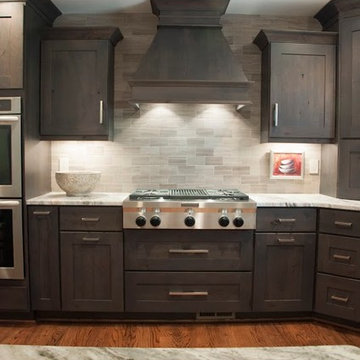
Kitchen Designer - Terri Sears
Melissa Mills photography "http:/melissamills.weebly.com"
contract work completed by Bill & Kris Montgomery
Cabinet installation completed by Gabe Coman
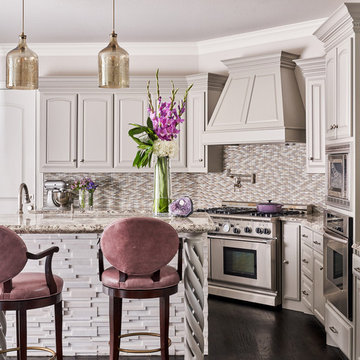
Klassische Küche in L-Form mit profilierten Schrankfronten, grauen Schränken, bunter Rückwand, Rückwand aus Mosaikfliesen, Küchengeräten aus Edelstahl, dunklem Holzboden, Kücheninsel und bunter Arbeitsplatte in Sonstige
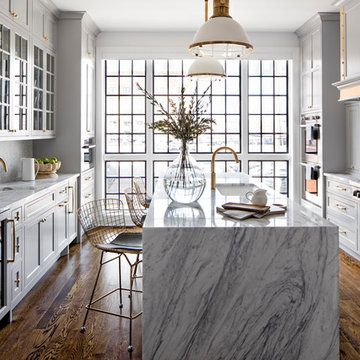
Jennifer Hughes Photography
Klassische Küche mit Marmor-Arbeitsplatte, Unterbauwaschbecken, Schrankfronten im Shaker-Stil, grauen Schränken, bunter Rückwand, Rückwand aus Mosaikfliesen, dunklem Holzboden, Kücheninsel, bunter Arbeitsplatte und braunem Boden in Baltimore
Klassische Küche mit Marmor-Arbeitsplatte, Unterbauwaschbecken, Schrankfronten im Shaker-Stil, grauen Schränken, bunter Rückwand, Rückwand aus Mosaikfliesen, dunklem Holzboden, Kücheninsel, bunter Arbeitsplatte und braunem Boden in Baltimore

This client in East Ham wanted to maximise storage without making the room feel smaller or colder. The result is this warm taupe handleless kitchen that makes the most of the high ceilings.

Zweizeilige Klassische Wohnküche mit Unterbauwaschbecken, Schrankfronten im Shaker-Stil, grauen Schränken, bunter Rückwand, Elektrogeräten mit Frontblende, braunem Holzboden, Kücheninsel, braunem Boden und bunter Arbeitsplatte in Washington, D.C.
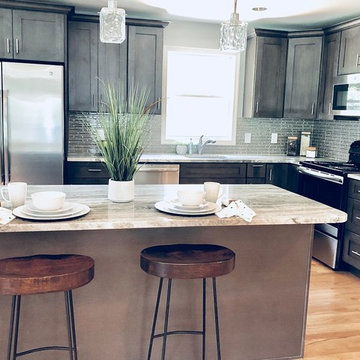
VSells & Co. Real Estate Team took photos and provided these finished images for their marketing purposes.
Mittelgroße Klassische Wohnküche in L-Form mit Unterbauwaschbecken, Schrankfronten im Shaker-Stil, grauen Schränken, Granit-Arbeitsplatte, Küchenrückwand in Grau, Rückwand aus Mosaikfliesen, Küchengeräten aus Edelstahl, hellem Holzboden, Kücheninsel, buntem Boden und bunter Arbeitsplatte in Baltimore
Mittelgroße Klassische Wohnküche in L-Form mit Unterbauwaschbecken, Schrankfronten im Shaker-Stil, grauen Schränken, Granit-Arbeitsplatte, Küchenrückwand in Grau, Rückwand aus Mosaikfliesen, Küchengeräten aus Edelstahl, hellem Holzboden, Kücheninsel, buntem Boden und bunter Arbeitsplatte in Baltimore
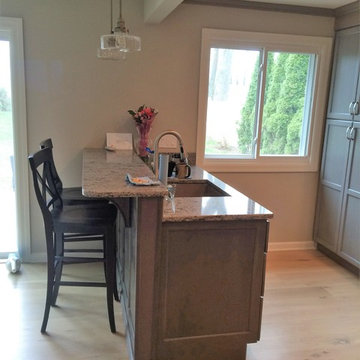
Grabell Phase 1 – In this phase of the project, we transformed the entire first floor by gutting it down to studs and subfloor. We replaced rotted exterior walls, completely removed all exterior siding and installed vinyl simulated cedar shingle siding. We removed the chimney and installed central AC and gas heat and on demand hot water. We then installed white oak floors, recessed lights, and converted front porch into a mudroom with a coat closet and custom bench. We created a completely redesigned kitchen, living room, bathroom and two bedrooms to complete the first floor.
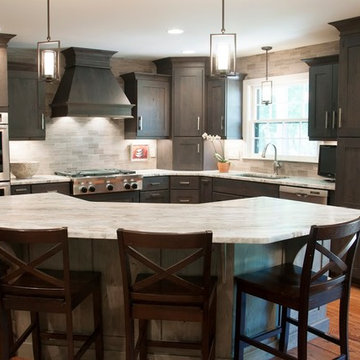
Kitchen Designer - Terri Sears
Melissa Mills photography "http:/melissamills.weebly.com"
contract work completed by Bill & Kris Montgomery
Cabinet installation completed by Gabe Coman
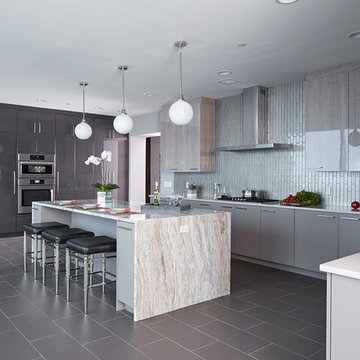
This expansive contemporary penthouse kitchen, with stunning views overlooking White Plains, and the Hudson Valley was designed by Barbara Bell and Bilotta senior designer, Jeff Eakley. The cabinetry is Artcraft in a mix of high-gloss Dannogri laminate, Anthracite high-gloss lacquer, and a custom Gray matte paint. The island, great for entertaining, features a waterfall quartzite countertop with Caesarstone on the perimeter. The backsplash is a metallic glass tile. The Anthracite high gloss lacquer cabinetry hides a paneled 36” Subzero refrigerator and 36” paneled freezer while showcasing a SubZero wine refrigerator and a stainless-steel Bosch wall oven and microwave. A stainless-steel Faber hood sits above a Wolf cooktop. Hidden in the island is an extra Subzero refrigerator drawer for easy to reach drinks. Dishwasher is Miele.
Designer: Barbara Bell with Bilotta Designer Jeff Eakley Photo Credit: Phillip Ennis
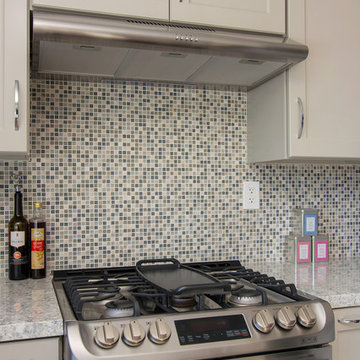
Mittelgroße Klassische Wohnküche ohne Insel in U-Form mit Landhausspüle, Schrankfronten im Shaker-Stil, grauen Schränken, Quarzwerkstein-Arbeitsplatte, bunter Rückwand, Rückwand aus Mosaikfliesen, Küchengeräten aus Edelstahl, Porzellan-Bodenfliesen, grauem Boden und bunter Arbeitsplatte in San Diego
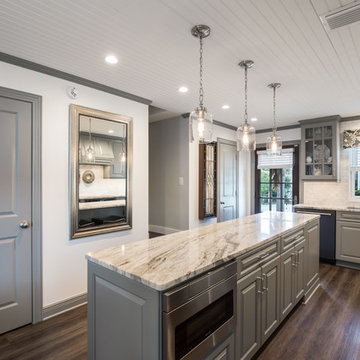
Kleine Urige Wohnküche in L-Form mit Unterbauwaschbecken, profilierten Schrankfronten, grauen Schränken, Granit-Arbeitsplatte, Küchenrückwand in Weiß, Rückwand aus Marmor, schwarzen Elektrogeräten, Vinylboden, Kücheninsel, braunem Boden und bunter Arbeitsplatte in Jacksonville
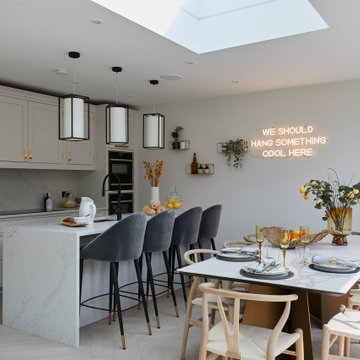
Zweizeilige Klassische Wohnküche mit Unterbauwaschbecken, Schrankfronten im Shaker-Stil, grauen Schränken, Marmor-Arbeitsplatte, bunter Rückwand, Rückwand aus Marmor, Elektrogeräten mit Frontblende, hellem Holzboden, Halbinsel, beigem Boden und bunter Arbeitsplatte in London
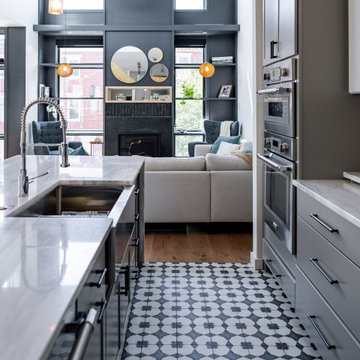
Offene, Mittelgroße Moderne Küche in L-Form mit Landhausspüle, Schrankfronten im Shaker-Stil, grauen Schränken, Marmor-Arbeitsplatte, bunter Rückwand, Rückwand aus Marmor, Küchengeräten aus Edelstahl, Keramikboden, Kücheninsel, buntem Boden und bunter Arbeitsplatte in Philadelphia

The extension from outside during the daytime.
The roof is inboard of the walls and, with parapet stones on top, all the drainage is hidden from view. The parapet walls are sufficient in height to conceal the skylights too.

We created this secret room from the old garage, turning it into a useful space for washing the dogs, doing laundry and exercising - all of which we need to do in our own homes due to the Covid lockdown. The original room was created on a budget with laminate worktops and cheap ktichen doors - we recently replaced the original laminate worktops with quartz and changed the door fronts to create a clean, refreshed look. The opposite wall contains floor to ceiling bespoke cupboards with storage for everything from tennis rackets to a hidden wine fridge. The flooring is budget friendly laminated wood effect planks. The washer and drier are raised off the floor for easy access as well as additional storage for baskets below.

We created this secret room from the old garage, turning it into a useful space for washing the dogs, doing laundry and exercising - all of which we need to do in our own homes due to the Covid lockdown. The original room was created on a budget with laminate worktops and cheap ktichen doors - we recently replaced the original laminate worktops with quartz and changed the door fronts to create a clean, refreshed look. The opposite wall contains floor to ceiling bespoke cupboards with storage for everything from tennis rackets to a hidden wine fridge. The flooring is budget friendly laminated wood effect planks. The washer and drier are raised off the floor for easy access as well as additional storage for baskets below.
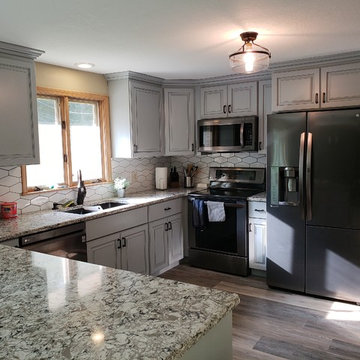
Mittelgroße Klassische Wohnküche in U-Form mit Unterbauwaschbecken, profilierten Schrankfronten, grauen Schränken, Granit-Arbeitsplatte, Küchenrückwand in Weiß, Rückwand aus Keramikfliesen, Küchengeräten aus Edelstahl, braunem Holzboden, Halbinsel, braunem Boden und bunter Arbeitsplatte in Sonstige
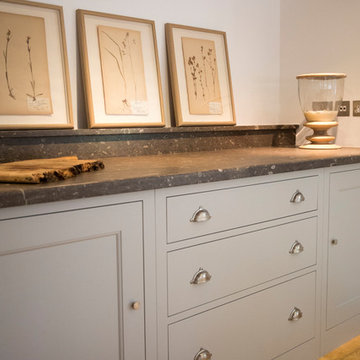
Große Rustikale Wohnküche mit integriertem Waschbecken, Schrankfronten im Shaker-Stil, grauen Schränken, Marmor-Arbeitsplatte, Elektrogeräten mit Frontblende, Kalkstein, Kücheninsel, beigem Boden und bunter Arbeitsplatte in Gloucestershire
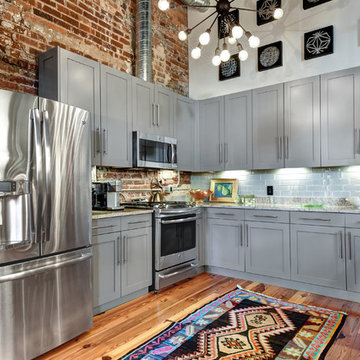
URBAN LOFT
Location | Columbia, South Carolina
Style | industrial
Photographer | William Quarles
Architect | Scott Garbin
Industrial Küche in U-Form mit Schrankfronten im Shaker-Stil, grauen Schränken, Küchenrückwand in Grau, Rückwand aus Metrofliesen, Küchengeräten aus Edelstahl, braunem Holzboden und bunter Arbeitsplatte in Charleston
Industrial Küche in U-Form mit Schrankfronten im Shaker-Stil, grauen Schränken, Küchenrückwand in Grau, Rückwand aus Metrofliesen, Küchengeräten aus Edelstahl, braunem Holzboden und bunter Arbeitsplatte in Charleston

Mittelgroße Stilmix Wohnküche in U-Form mit Unterbauwaschbecken, flächenbündigen Schrankfronten, grauen Schränken, Arbeitsplatte aus Terrazzo, bunter Rückwand, Rückwand aus Keramikfliesen, Küchengeräten aus Edelstahl, dunklem Holzboden, Halbinsel, braunem Boden und bunter Arbeitsplatte in New York
Küchen mit grauen Schränken und bunter Arbeitsplatte Ideen und Design
3