Küchen mit grauen Schränken und dunklem Holzboden Ideen und Design
Suche verfeinern:
Budget
Sortieren nach:Heute beliebt
161 – 180 von 12.739 Fotos
1 von 3
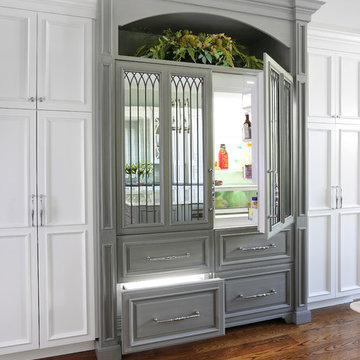
One of the crowning jewels of this kitchen is a mirrored refrigerator armoire, which houses two 30 inch wide subzero refrigerators. Overall, the mirrors reflect light and add extra sparkle into the space and custom lead caming gives an antique aesthetic.
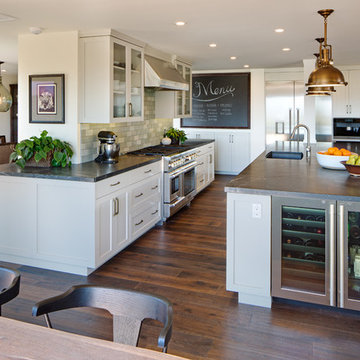
Brady Architectural Photography
Zweizeilige Moderne Wohnküche mit Unterbauwaschbecken, Schrankfronten im Shaker-Stil, grauen Schränken, Granit-Arbeitsplatte, Küchenrückwand in Grau, Rückwand aus Keramikfliesen, Küchengeräten aus Edelstahl, dunklem Holzboden und Kücheninsel in San Diego
Zweizeilige Moderne Wohnküche mit Unterbauwaschbecken, Schrankfronten im Shaker-Stil, grauen Schränken, Granit-Arbeitsplatte, Küchenrückwand in Grau, Rückwand aus Keramikfliesen, Küchengeräten aus Edelstahl, dunklem Holzboden und Kücheninsel in San Diego

Offene, Mittelgroße Eklektische Küche in L-Form mit Unterbauwaschbecken, profilierten Schrankfronten, grauen Schränken, Granit-Arbeitsplatte, Küchenrückwand in Beige, Rückwand aus Metrofliesen, schwarzen Elektrogeräten, dunklem Holzboden und Kücheninsel in Washington, D.C.
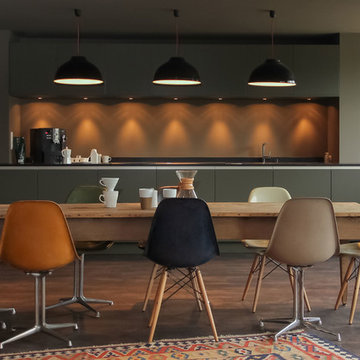
Einzeilige, Große Moderne Wohnküche mit flächenbündigen Schrankfronten, grauen Schränken, Küchenrückwand in Grau, Elektrogeräten mit Frontblende, dunklem Holzboden und Kücheninsel in Straßburg
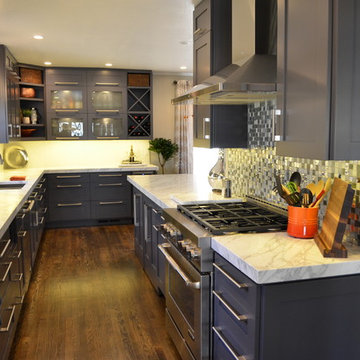
J & C Custom Cabinets provided the custom cabinets for this kitchen remodel done by Square Peg Remodeling.
J&C332
Große Moderne Küche ohne Insel mit Unterbauwaschbecken, Schrankfronten im Shaker-Stil, grauen Schränken, Marmor-Arbeitsplatte, bunter Rückwand, Rückwand aus Glasfliesen, Küchengeräten aus Edelstahl und dunklem Holzboden in Sacramento
Große Moderne Küche ohne Insel mit Unterbauwaschbecken, Schrankfronten im Shaker-Stil, grauen Schränken, Marmor-Arbeitsplatte, bunter Rückwand, Rückwand aus Glasfliesen, Küchengeräten aus Edelstahl und dunklem Holzboden in Sacramento

Our clients came to us wanting to update and open up their kitchen, breakfast nook, wet bar, and den. They wanted a cleaner look without clutter but didn’t want to go with an all-white kitchen, fearing it’s too trendy. Their kitchen was not utilized well and was not aesthetically appealing; it was very ornate and dark. The cooktop was too far back in the kitchen towards the butler’s pantry, making it awkward when cooking, so they knew they wanted that moved. The rest was left up to our designer to overcome these obstacles and give them their dream kitchen.
We gutted the kitchen cabinets, including the built-in china cabinet and all finishes. The pony wall that once separated the kitchen from the den (and also housed the sink, dishwasher, and ice maker) was removed, and those appliances were relocated to the new large island, which had a ton of storage and a 15” overhang for bar seating. Beautiful aged brass Quebec 6-light pendants were hung above the island.
All cabinets were replaced and drawers were designed to maximize storage. The Eclipse “Greensboro” cabinetry was painted gray with satin brass Emtek Mod Hex “Urban Modern” pulls. A large banquet seating area was added where the stand-alone kitchen table once sat. The main wall was covered with 20x20 white Golwoo tile. The backsplash in the kitchen and the banquette accent tile was a contemporary coordinating Tempesta Neve polished Wheaton mosaic marble.
In the wet bar, they wanted to completely gut and replace everything! The overhang was useless and it was closed off with a large bar that they wanted to be opened up, so we leveled out the ceilings and filled in the original doorway into the bar in order for the flow into the kitchen and living room more natural. We gutted all cabinets, plumbing, appliances, light fixtures, and the pass-through pony wall. A beautiful backsplash was installed using Nova Hex Graphite ceramic mosaic 5x5 tile. A 15” overhang was added at the counter for bar seating.
In the den, they hated the brick fireplace and wanted a less rustic look. The original mantel was very bulky and dark, whereas they preferred a more rectangular firebox opening, if possible. We removed the fireplace and surrounding hearth, brick, and trim, as well as the built-in cabinets. The new fireplace was flush with the wall and surrounded with Tempesta Neve Polished Marble 8x20 installed in a Herringbone pattern. The TV was hung above the fireplace and floating shelves were added to the surrounding walls for photographs and artwork.
They wanted to completely gut and replace everything in the powder bath, so we started by adding blocking in the wall for the new floating cabinet and a white vessel sink. Black Boardwalk Charcoal Hex Porcelain mosaic 2x2 tile was used on the bathroom floor; coordinating with a contemporary “Cleopatra Silver Amalfi” black glass 2x4 mosaic wall tile. Two Schoolhouse Electric “Isaac” short arm brass sconces were added above the aged brass metal framed hexagon mirror. The countertops used in here, as well as the kitchen and bar, were Elements quartz “White Lightning.” We refinished all existing wood floors downstairs with hand scraped with the grain. Our clients absolutely love their new space with its ease of organization and functionality.
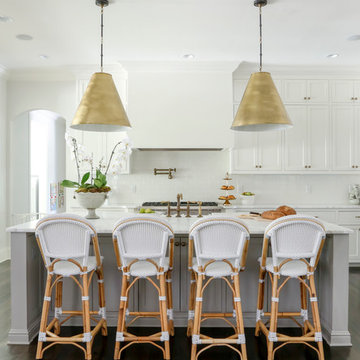
Paige Rumore Photography
Klassische Küche mit Landhausspüle, Schrankfronten im Shaker-Stil, grauen Schränken, Küchenrückwand in Weiß, Rückwand aus Metrofliesen, dunklem Holzboden und Kücheninsel in Nashville
Klassische Küche mit Landhausspüle, Schrankfronten im Shaker-Stil, grauen Schränken, Küchenrückwand in Weiß, Rückwand aus Metrofliesen, dunklem Holzboden und Kücheninsel in Nashville

Offene, Große Landhausstil Küche in L-Form mit Unterbauwaschbecken, Schrankfronten mit vertiefter Füllung, grauen Schränken, Quarzwerkstein-Arbeitsplatte, Küchenrückwand in Weiß, Rückwand aus Metrofliesen, Küchengeräten aus Edelstahl, dunklem Holzboden, Kücheninsel, braunem Boden und weißer Arbeitsplatte in Miami
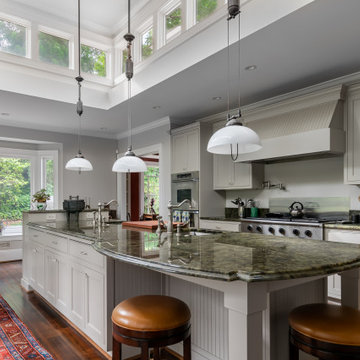
The Two Cooks Kitchen was designed so both Margaret and Bob can be chefs at the same time with lots of room to move around, and lots of natural light filling the space.

Offene, Große Klassische Küche in U-Form mit Unterbauwaschbecken, Schrankfronten im Shaker-Stil, grauen Schränken, Quarzit-Arbeitsplatte, Küchenrückwand in Weiß, Rückwand aus Porzellanfliesen, Elektrogeräten mit Frontblende, dunklem Holzboden, Kücheninsel, braunem Boden und grauer Arbeitsplatte in Dallas

Classic small compact kitchen in Takapuna.
Zweizeilige, Kleine Klassische Wohnküche ohne Insel mit Landhausspüle, Schrankfronten mit vertiefter Füllung, grauen Schränken, Quarzit-Arbeitsplatte, Küchenrückwand in Weiß, Rückwand aus Stein, Küchengeräten aus Edelstahl, dunklem Holzboden, braunem Boden und weißer Arbeitsplatte in Auckland
Zweizeilige, Kleine Klassische Wohnküche ohne Insel mit Landhausspüle, Schrankfronten mit vertiefter Füllung, grauen Schränken, Quarzit-Arbeitsplatte, Küchenrückwand in Weiß, Rückwand aus Stein, Küchengeräten aus Edelstahl, dunklem Holzboden, braunem Boden und weißer Arbeitsplatte in Auckland
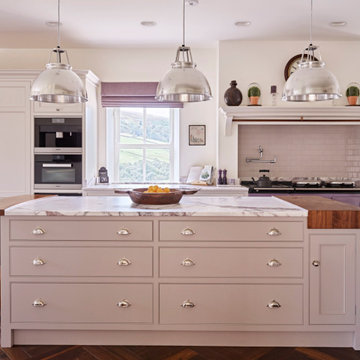
Kitchen cabinetry designed, handcrafted, and fitted by The Secret Drawer. Featuring our very practical graduated drawers, a key design feature of many of our kitchens. Ideal for smaller items such as cutlery and utensils in the top, and larger items such as pans in the bottom.

Beautiful custom grey kitchen cabinets give this modern day farmhouse a updated style.
Mittelgroße Wohnküche in L-Form mit Landhausspüle, grauen Schränken, Marmor-Arbeitsplatte, Küchenrückwand in Weiß, Rückwand aus Keramikfliesen, Küchengeräten aus Edelstahl, dunklem Holzboden, Kücheninsel, braunem Boden, grauer Arbeitsplatte und Kassettenfronten in Orange County
Mittelgroße Wohnküche in L-Form mit Landhausspüle, grauen Schränken, Marmor-Arbeitsplatte, Küchenrückwand in Weiß, Rückwand aus Keramikfliesen, Küchengeräten aus Edelstahl, dunklem Holzboden, Kücheninsel, braunem Boden, grauer Arbeitsplatte und Kassettenfronten in Orange County
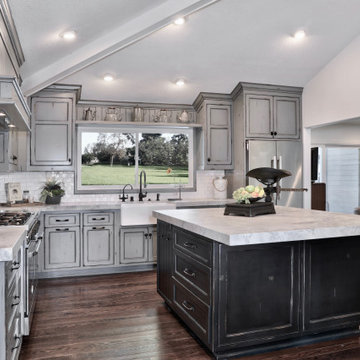
Beautiful custom grey kitchen cabinets give this modern day farmhouse a updated style.
Offene, Mittelgroße Landhaus Küche in L-Form mit Landhausspüle, Schrankfronten im Shaker-Stil, grauen Schränken, Marmor-Arbeitsplatte, Küchenrückwand in Weiß, Rückwand aus Keramikfliesen, Küchengeräten aus Edelstahl, dunklem Holzboden, Kücheninsel und braunem Boden in Orange County
Offene, Mittelgroße Landhaus Küche in L-Form mit Landhausspüle, Schrankfronten im Shaker-Stil, grauen Schränken, Marmor-Arbeitsplatte, Küchenrückwand in Weiß, Rückwand aus Keramikfliesen, Küchengeräten aus Edelstahl, dunklem Holzboden, Kücheninsel und braunem Boden in Orange County

Architectural advisement, Interior Design, Custom Furniture Design & Art Curation by Chango & Co.
Architecture by Crisp Architects
Construction by Structure Works Inc.
Photography by Sarah Elliott
See the feature in Domino Magazine
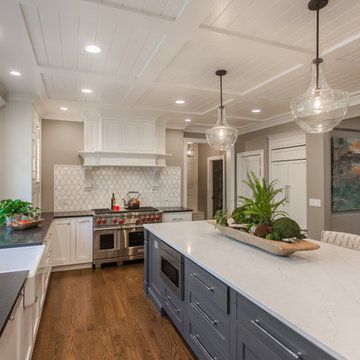
Kyle Cannon
Offene, Einzeilige, Große Klassische Küche mit Landhausspüle, profilierten Schrankfronten, grauen Schränken, Granit-Arbeitsplatte, Küchenrückwand in Weiß, Rückwand aus Keramikfliesen, Küchengeräten aus Edelstahl, dunklem Holzboden, Kücheninsel, braunem Boden und schwarzer Arbeitsplatte in Cincinnati
Offene, Einzeilige, Große Klassische Küche mit Landhausspüle, profilierten Schrankfronten, grauen Schränken, Granit-Arbeitsplatte, Küchenrückwand in Weiß, Rückwand aus Keramikfliesen, Küchengeräten aus Edelstahl, dunklem Holzboden, Kücheninsel, braunem Boden und schwarzer Arbeitsplatte in Cincinnati
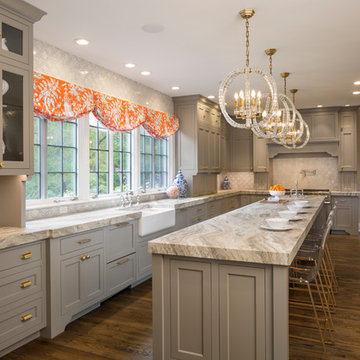
Traditional kitchen in a soft grey color palette. Photo by Josh Beeman.
Geschlossene Klassische Küche in L-Form mit Schrankfronten mit vertiefter Füllung, Küchengeräten aus Edelstahl, Landhausspüle, grauen Schränken, Küchenrückwand in Weiß, Rückwand aus Mosaikfliesen, dunklem Holzboden, Kücheninsel, braunem Boden und grauer Arbeitsplatte in Cincinnati
Geschlossene Klassische Küche in L-Form mit Schrankfronten mit vertiefter Füllung, Küchengeräten aus Edelstahl, Landhausspüle, grauen Schränken, Küchenrückwand in Weiß, Rückwand aus Mosaikfliesen, dunklem Holzboden, Kücheninsel, braunem Boden und grauer Arbeitsplatte in Cincinnati
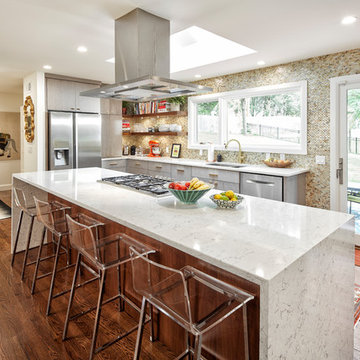
Moderne Küche in L-Form mit Unterbauwaschbecken, flächenbündigen Schrankfronten, grauen Schränken, Küchenrückwand in Beige, Rückwand aus Mosaikfliesen, Küchengeräten aus Edelstahl, dunklem Holzboden, Kücheninsel und braunem Boden in Sonstige
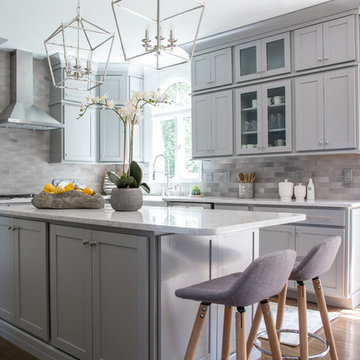
Klassische Küche in grau-weiß in L-Form mit Schrankfronten im Shaker-Stil, grauen Schränken, Küchenrückwand in Grau, dunklem Holzboden, Kücheninsel und braunem Boden in Philadelphia

A custom Grabill kitchen was designed with professional grade Wolf and Thermador appliances for an enjoyable cooking and dining experience.
Kate Benjamin Photography
Küchen mit grauen Schränken und dunklem Holzboden Ideen und Design
9