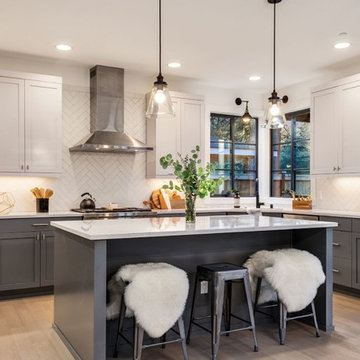Küchen mit grauen Schränken und Granit-Arbeitsplatte Ideen und Design
Suche verfeinern:
Budget
Sortieren nach:Heute beliebt
101 – 120 von 18.586 Fotos
1 von 3
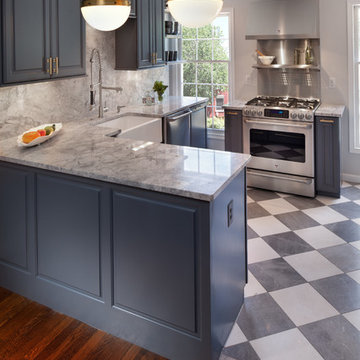
Gourmet Kitchen on Capitol Hill, Washington, DC. This historic house has a five burner gas stove with stainless steel shelving above, a white farmhouse sink with goose neck faucet and white fantasy granite counters. Both brass and stainless fixtures were used to create a little bit of an eclectic style. The cabinets were painted a custom grey color .
Capital Area Construction
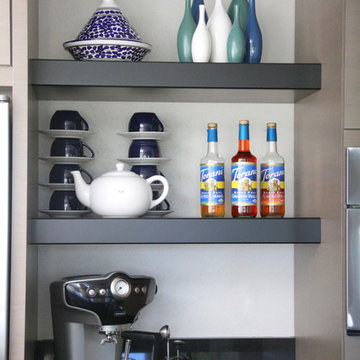
The wall cabinets are a flat-panel bamboo, to add a more modern edge, stained in gray.
Open shelves and a coffee bar open add a relaxed vibe to the kitchen.
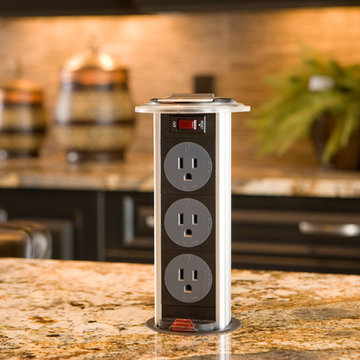
Custom electrical outlet built into island granite counter top.
Zweizeilige, Große Klassische Wohnküche mit Doppelwaschbecken, profilierten Schrankfronten, grauen Schränken, Granit-Arbeitsplatte, Küchenrückwand in Beige, Rückwand aus Mosaikfliesen, Travertin und Kücheninsel in Toronto
Zweizeilige, Große Klassische Wohnküche mit Doppelwaschbecken, profilierten Schrankfronten, grauen Schränken, Granit-Arbeitsplatte, Küchenrückwand in Beige, Rückwand aus Mosaikfliesen, Travertin und Kücheninsel in Toronto
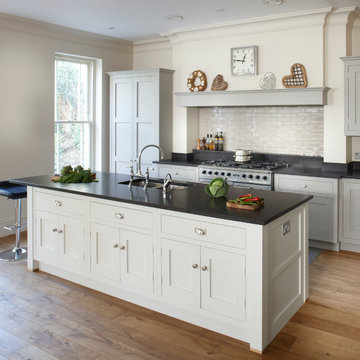
Iain Kemp
Klassische Wohnküche in L-Form mit Doppelwaschbecken, Schrankfronten im Shaker-Stil, grauen Schränken, Granit-Arbeitsplatte, Küchenrückwand in Grau, Rückwand aus Metrofliesen und Küchengeräten aus Edelstahl in London
Klassische Wohnküche in L-Form mit Doppelwaschbecken, Schrankfronten im Shaker-Stil, grauen Schränken, Granit-Arbeitsplatte, Küchenrückwand in Grau, Rückwand aus Metrofliesen und Küchengeräten aus Edelstahl in London
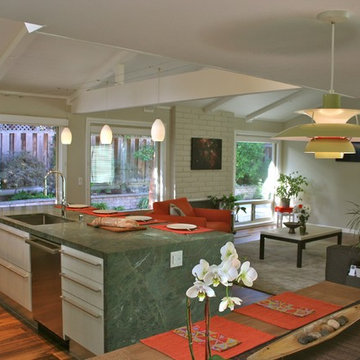
Sunnyvale kitchen
Photo: Devon Carlock, Chris Donatelli Builders
Offene, Zweizeilige, Mittelgroße Moderne Küche mit Unterbauwaschbecken, flächenbündigen Schrankfronten, grauen Schränken, Granit-Arbeitsplatte, Küchenrückwand in Grün, Rückwand aus Glasfliesen, Küchengeräten aus Edelstahl, braunem Holzboden und Kücheninsel in San Francisco
Offene, Zweizeilige, Mittelgroße Moderne Küche mit Unterbauwaschbecken, flächenbündigen Schrankfronten, grauen Schränken, Granit-Arbeitsplatte, Küchenrückwand in Grün, Rückwand aus Glasfliesen, Küchengeräten aus Edelstahl, braunem Holzboden und Kücheninsel in San Francisco
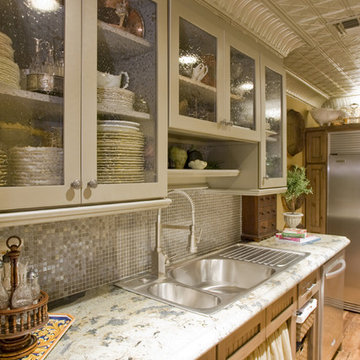
Klassische Küche mit Einbauwaschbecken, Glasfronten, grauen Schränken, Küchenrückwand in Grau, Rückwand aus Mosaikfliesen, Küchengeräten aus Edelstahl und Granit-Arbeitsplatte in Phoenix

Offene, Große Moderne Küche in L-Form mit Unterbauwaschbecken, flächenbündigen Schrankfronten, grauen Schränken, Granit-Arbeitsplatte, Küchenrückwand in Schwarz, Rückwand aus Granit, Küchengeräten aus Edelstahl, hellem Holzboden, Kücheninsel, braunem Boden, schwarzer Arbeitsplatte und gewölbter Decke in Sonstige

Caring for aging parents is both a joy and a challenge. The clients wanted to create a more aging-in-place friendly basement area for their mother. The existing kitchenette was more of a glorified bar and did not give her the option of cooking independently, and definitely not stylishly.
We re-configured the area so it was all open, with full kitchen capabilities. All appliances were selected to cater to the mother's limited reach, so all functional storage and product usage can be done without raising arms excessively.
Special storage solutions include a peg-system for a dish drawer, tiered silverware trays, a slide-up appliance garage, and pivoting pantry storage.
The cabinets also give ample display space for her collection of antique glassware.
In lieu of an island, we created a solid-surface top for a standard table so food can be prepped while sitting and without damaging the table top.
All items reflect the mother's tastes and existing furniture so she can truly feel like this basement is her space, while still being close to her son and daughter-in-law.
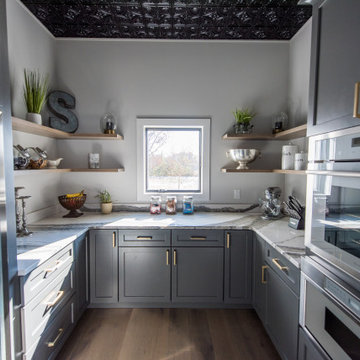
Our Indiana design studio gave this Centerville Farmhouse an urban-modern design language with a clean, streamlined look that exudes timeless, casual sophistication with industrial elements and a monochromatic palette.
Photographer: Sarah Shields
http://www.sarahshieldsphotography.com/
Project completed by Wendy Langston's Everything Home interior design firm, which serves Carmel, Zionsville, Fishers, Westfield, Noblesville, and Indianapolis.
For more about Everything Home, click here: https://everythinghomedesigns.com/
To learn more about this project, click here:
https://everythinghomedesigns.com/portfolio/urban-modern-farmhouse/
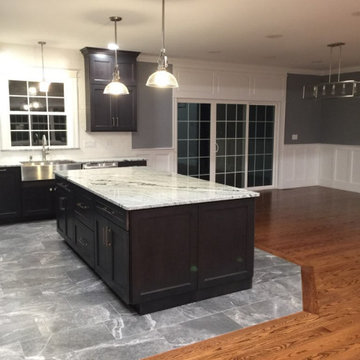
Schrock Denton Maple Storm
Design by Chrissy Cunha
Mittelgroße Klassische Wohnküche in L-Form mit Landhausspüle, flächenbündigen Schrankfronten, grauen Schränken, Granit-Arbeitsplatte, Küchenrückwand in Weiß, Rückwand aus Metrofliesen, Küchengeräten aus Edelstahl, Porzellan-Bodenfliesen, Kücheninsel, grauem Boden und weißer Arbeitsplatte in Providence
Mittelgroße Klassische Wohnküche in L-Form mit Landhausspüle, flächenbündigen Schrankfronten, grauen Schränken, Granit-Arbeitsplatte, Küchenrückwand in Weiß, Rückwand aus Metrofliesen, Küchengeräten aus Edelstahl, Porzellan-Bodenfliesen, Kücheninsel, grauem Boden und weißer Arbeitsplatte in Providence
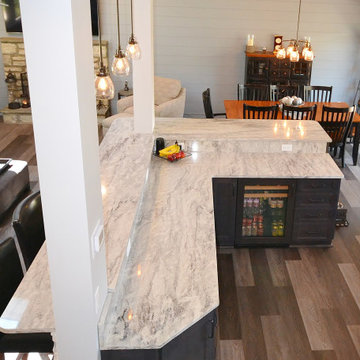
Awesome Norristown PA bi-level home remodel. We gutted the whole first level of this home down to the bare bones. We redesigned the space to an open floorplan. New structural framing, insulation, windows and doors, and all mechanicals were relocated and improved. Lighting! Lighting! Lighting! everywhere and it makes all the difference. Led lighting and smart switches were used for up lighting above cabinetry, task lighting under cabinetry, general room lighting, accent lighting under bar top, and all decorative fixtures as well. The kitchen was designed around a central island with elevated seating that is designed around the new structural columns required to open the whole area. Fabuwood cabinetry in Galaxy Horizon finish make up the perimeter cabinets accented by Galaxy Cobblestone finish used for the island cabinetry. Both cabinetry tones coordinate perfect with the new Luxury vinyl plank flooring in Uptown Chic Forever Friends. I’ve said it before and I’ll say it again, luxury vinyl is Awesome! It looks great its ultra durable and even water proof as well as less expensive than true hardwood. New stair treads, railings, and posts were installed stained to match by us; giving the steps new life. An accent wall of nickel gap boards was installed on the fireplace wall giving it some interest along with being a great clean look. The recessed niche behind the range, the dry stacked stone tile at the islands seating area, the new tile entry in a herringbone pattern just add to all the great details of this project. The New River White granite countertops are a show stopper as well; not only is it a beautiful stone the installation and seaming is excellent considering the pattern of the stone. I could go on forever we did so much. The clients were terrific and a pleasure to work with. I am glad we were able to be involved in making this dream come true.
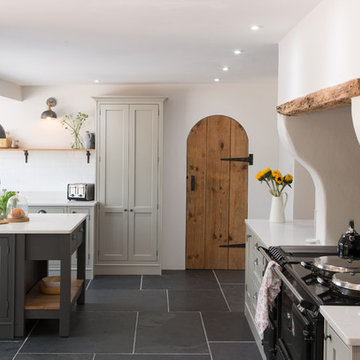
Welcome to this stunning airy modern country style kitchen, where beauty meets practicality.
Große Wohnküche in L-Form mit Landhausspüle, Schrankfronten im Shaker-Stil, grauen Schränken, Granit-Arbeitsplatte, Küchenrückwand in Weiß, Rückwand aus Zementfliesen, schwarzen Elektrogeräten, Schieferboden, Kücheninsel, grauem Boden und weißer Arbeitsplatte in Cornwall
Große Wohnküche in L-Form mit Landhausspüle, Schrankfronten im Shaker-Stil, grauen Schränken, Granit-Arbeitsplatte, Küchenrückwand in Weiß, Rückwand aus Zementfliesen, schwarzen Elektrogeräten, Schieferboden, Kücheninsel, grauem Boden und weißer Arbeitsplatte in Cornwall

Southwestern Kitchen in blue and white featuring hand painted ceramic tile, chimney style plaster vent hood, granite and wood countertops
Photography: Michael Hunter Photography
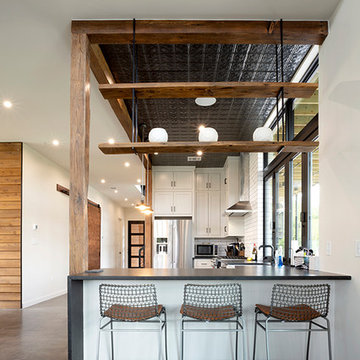
Photo: Marcel Erminy
Offene, Mittelgroße Moderne Küche in U-Form mit Landhausspüle, Schrankfronten im Shaker-Stil, grauen Schränken, Granit-Arbeitsplatte, Küchenrückwand in Weiß, Rückwand aus Metrofliesen, Küchengeräten aus Edelstahl, Betonboden, Halbinsel, grauem Boden und schwarzer Arbeitsplatte in Austin
Offene, Mittelgroße Moderne Küche in U-Form mit Landhausspüle, Schrankfronten im Shaker-Stil, grauen Schränken, Granit-Arbeitsplatte, Küchenrückwand in Weiß, Rückwand aus Metrofliesen, Küchengeräten aus Edelstahl, Betonboden, Halbinsel, grauem Boden und schwarzer Arbeitsplatte in Austin
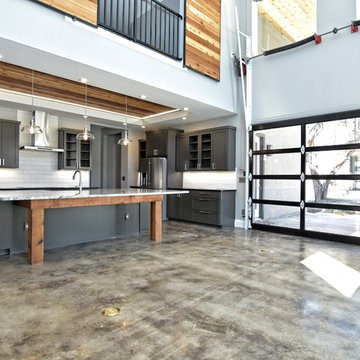
Geschlossene, Große Industrial Küche in U-Form mit Unterbauwaschbecken, Schrankfronten im Shaker-Stil, grauen Schränken, Granit-Arbeitsplatte, Küchenrückwand in Weiß, Rückwand aus Metrofliesen, Küchengeräten aus Edelstahl, Betonboden, Kücheninsel, grauem Boden und grauer Arbeitsplatte in Austin
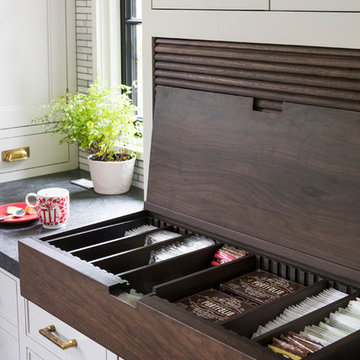
INTERNATIONAL AWARD WINNER. 2018 NKBA Design Competition Best Overall Kitchen. 2018 TIDA International USA Kitchen of the Year. 2018 Best Traditional Kitchen - Westchester Home Magazine design awards. The designer's own kitchen was gutted and renovated in 2017, with a focus on classic materials and thoughtful storage. The 1920s craftsman home has been in the family since 1940, and every effort was made to keep finishes and details true to the original construction. For sources, please see the website at www.studiodearborn.com. Photography, Adam Kane Macchia

Lots of light and large open space make this kitchen a winner. The large island is great for entertaining and a fantastic workspace. Large circular pendant lights and undercabinet lighting enhance the natural light entering from the large picture windows.
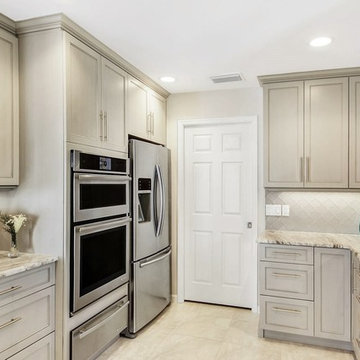
Cabinets provided by Executive Cabinetry. Frameless. Cascade flat panel door style, Cinder paint with Brushed Coffee glaze, Maple wood species. Granite countertop with color tones of Fantasy Brown.
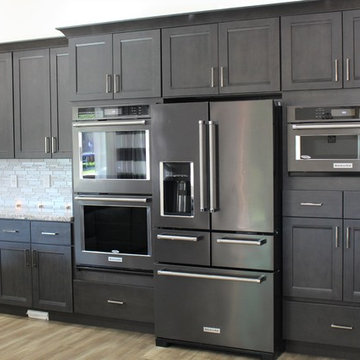
Offene, Große Moderne Küche ohne Insel in U-Form mit Unterbauwaschbecken, Schrankfronten im Shaker-Stil, grauen Schränken, Granit-Arbeitsplatte, Küchenrückwand in Grau, Rückwand aus Glasfliesen, schwarzen Elektrogeräten, hellem Holzboden und beigem Boden in Sacramento
Küchen mit grauen Schränken und Granit-Arbeitsplatte Ideen und Design
6
