Küchen mit grauen Schränken und Küchenrückwand in Blau Ideen und Design
Suche verfeinern:
Budget
Sortieren nach:Heute beliebt
161 – 180 von 3.576 Fotos
1 von 3

Adding a tile that has a pattern brings so much life to this kitchen. An amazing wood island top is a great mix of textures and style to this eclectic kitchen. Keeping the barstools low but functional keeps the big features of the kitchen at the forefront.
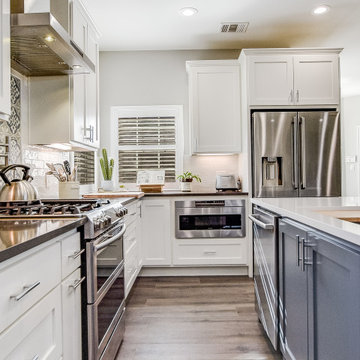
This Kitchen/Dining Room was closed off and had three different ceiling heights. After the remodel and opening up the floor plan with new Wood Look tile floors, gray cabinet island, white cabinets, and shutters - this Kitchen is much more updated!
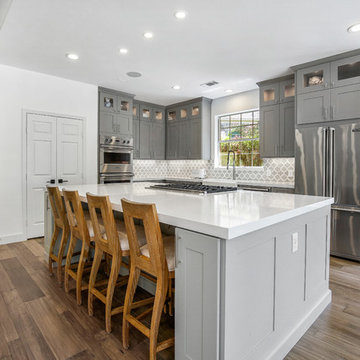
We could not be more in love with this kitchen! This home is a perfect example of Transitional style living. Clean contemporary lines with warm traditional accents. High-quality materials and functional design will always make for showstopping kitchens!
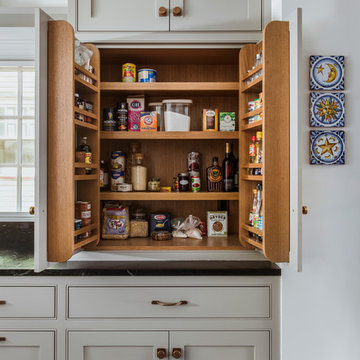
Remodel by Tricolor Construction
Interior Design by Maison Inc.
Photos by David Papazian
Große Klassische Küche in U-Form mit Vorratsschrank, Unterbauwaschbecken, Kassettenfronten, grauen Schränken, Küchenrückwand in Blau, Elektrogeräten mit Frontblende, Kücheninsel, grauem Boden und schwarzer Arbeitsplatte in Portland
Große Klassische Küche in U-Form mit Vorratsschrank, Unterbauwaschbecken, Kassettenfronten, grauen Schränken, Küchenrückwand in Blau, Elektrogeräten mit Frontblende, Kücheninsel, grauem Boden und schwarzer Arbeitsplatte in Portland
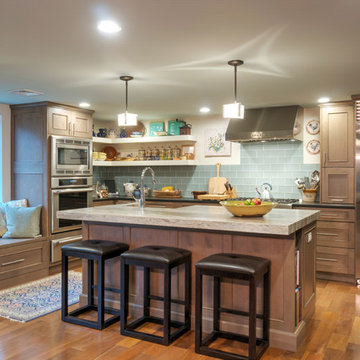
This storm grey kitchen on Cape Cod was designed by Gail of White Wood Kitchens. The cabinets are all plywood with soft close hinges made by UltraCraft Cabinetry. The doors are a Lauderdale style constructed from Red Birch with a Storm Grey stained finish. The island countertop is a Fantasy Brown granite while the perimeter of the kitchen is an Absolute Black Leathered. The wet bar has a Thunder Grey Silestone countertop. The island features shelves for cookbooks and there are many unique storage features in the kitchen and the wet bar to optimize the space and functionality of the kitchen. Builder: Barnes Custom Builders
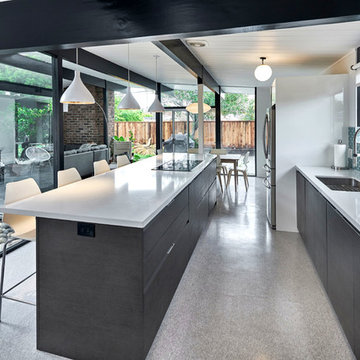
Mark Pinkerton
Einzeilige, Große Moderne Wohnküche mit Waschbecken, flächenbündigen Schrankfronten, grauen Schränken, Quarzwerkstein-Arbeitsplatte, Küchenrückwand in Blau, Rückwand aus Keramikfliesen, Küchengeräten aus Edelstahl, Linoleum, Kücheninsel und grauem Boden in San Francisco
Einzeilige, Große Moderne Wohnküche mit Waschbecken, flächenbündigen Schrankfronten, grauen Schränken, Quarzwerkstein-Arbeitsplatte, Küchenrückwand in Blau, Rückwand aus Keramikfliesen, Küchengeräten aus Edelstahl, Linoleum, Kücheninsel und grauem Boden in San Francisco
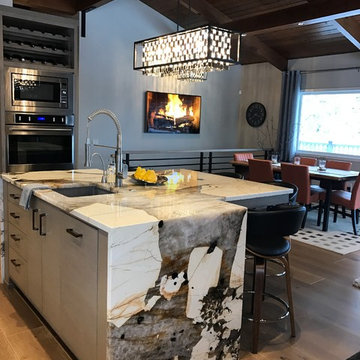
Offene, Mittelgroße Retro Küche in U-Form mit Waschbecken, flächenbündigen Schrankfronten, grauen Schränken, Granit-Arbeitsplatte, Küchenrückwand in Blau, Rückwand aus Glasfliesen, Elektrogeräten mit Frontblende, braunem Holzboden und Kücheninsel in Boise

Contemporary styling and a large, welcoming island insure that this kitchen will be the place to be for many family gatherings and nights of entertaining.
Jeff Garland Photogrpahy

This small studio has everything! It includes apartment size small white appliances, stunning colors (Diamond Cloud Gray cabinets), and great storage solutions!
Besides the beauty of the turquoise backsplash and clean lines this small space is extremely functional! Warm wood boxes were custom made to house all of the cooking essentials in arms reach. The cabinets flow completely to the ceiling to allow for every inch of storage space to be used. Grey cabinets are even above the kitchen window.
Designed by Small Space Consultant Danielle Perkins @ DANIELLE Interior Design & Decor.
Photographed by Taylor Abeel Photography
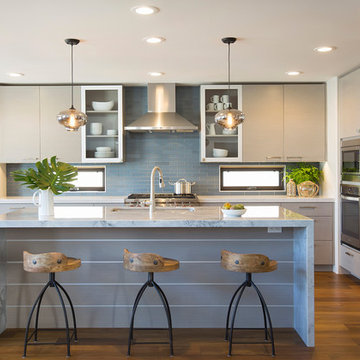
Mindy Mellenbruch
Mittelgroße Moderne Küche mit grauen Schränken, Küchenrückwand in Blau, Küchengeräten aus Edelstahl, braunem Holzboden und Kücheninsel in San Diego
Mittelgroße Moderne Küche mit grauen Schränken, Küchenrückwand in Blau, Küchengeräten aus Edelstahl, braunem Holzboden und Kücheninsel in San Diego
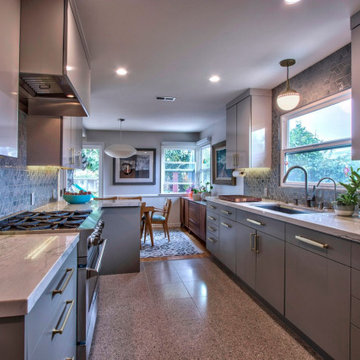
Geschlossene, Zweizeilige, Mittelgroße Mid-Century Küche mit Waschbecken, flächenbündigen Schrankfronten, grauen Schränken, Quarzit-Arbeitsplatte, Küchenrückwand in Blau, Rückwand aus Keramikfliesen, Elektrogeräten mit Frontblende, Terrazzo-Boden, Halbinsel, buntem Boden und weißer Arbeitsplatte in San Diego
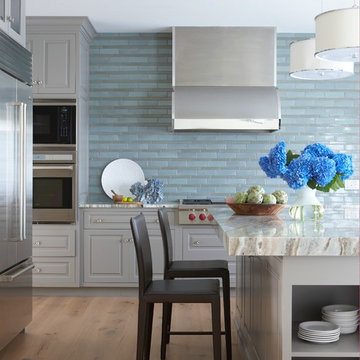
Location: Nantucket, MA, USA
A gorgeous New England beach compound which features a tranquil, sophisticated kitchen. The blue backsplash is the perfect backdrop to a sunny breakfast at the island or a glamorous dinner party in the paneled banquet. The cabinets are accented with hand-made European hardware that enhances the bespoke nature of the kitchen. The children's bathroom has a fun penny tile on the floor juxtaposed against the over-sized subway wall tile. The master bath features crystal fixtures and fittings imported from France. threshold interiors loves working with our clients to produce the perfect blend of relaxation and sophistication in your beach home!
Photographed by: Michael Partenio
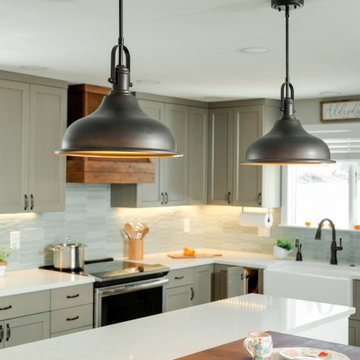
Mittelgroße Landhaus Wohnküche in L-Form mit Landhausspüle, Schrankfronten mit vertiefter Füllung, grauen Schränken, Quarzwerkstein-Arbeitsplatte, Küchenrückwand in Blau, Rückwand aus Keramikfliesen, Küchengeräten aus Edelstahl, braunem Holzboden, Kücheninsel, braunem Boden und weißer Arbeitsplatte in Seattle
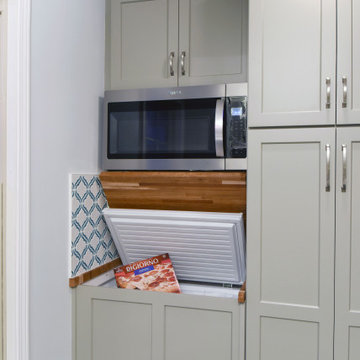
The perfect kitchen for a young family on the go. Natural light floods into this colorful, cheery kitchen with a seriously long kitchen island perfect for all the food prep, homework and Saturday morning DIY projects this family will be sharing, This kitchen is filled with some impressive tech and gadgets from the state of the art smart fridge that keeps track of grocery lists, family schedules, recipes and more to the sleek under-mount sink with multiple work station interchangeable accessories, drain shelves, and cutting boards to name a few. The corner chest freezer is one of our favorite hidden treasures - this was custom built with a top loading hinge tucked beneath the wood countertop surface.
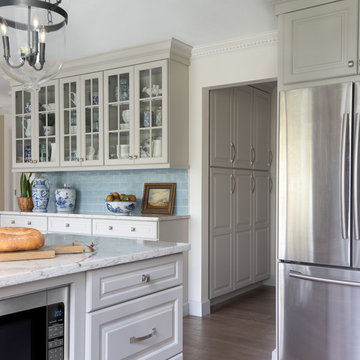
Mittelgroße Klassische Wohnküche in U-Form mit Unterbauwaschbecken, profilierten Schrankfronten, grauen Schränken, Quarzwerkstein-Arbeitsplatte, Küchenrückwand in Blau, Rückwand aus Keramikfliesen, Küchengeräten aus Edelstahl, braunem Holzboden, Halbinsel, braunem Boden und beiger Arbeitsplatte in St. Louis

Mid-Century Küche in U-Form mit Unterbauwaschbecken, flächenbündigen Schrankfronten, grauen Schränken, Küchenrückwand in Blau, Halbinsel, grauem Boden und weißer Arbeitsplatte in San Francisco
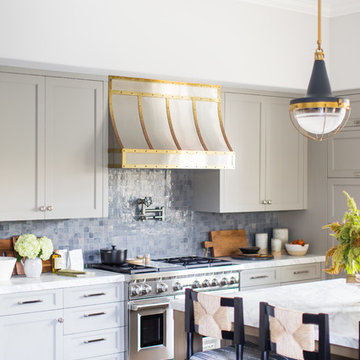
Klassische Küche in L-Form mit Schrankfronten mit vertiefter Füllung, grauen Schränken, Küchenrückwand in Blau, Küchengeräten aus Edelstahl, dunklem Holzboden, Kücheninsel, braunem Boden und weißer Arbeitsplatte in Los Angeles
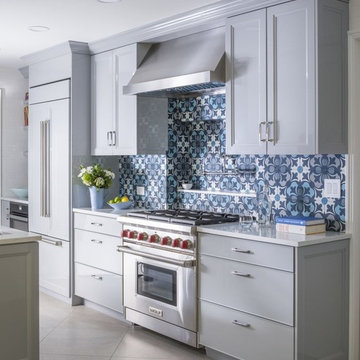
The dominant colors of this beautiful and functional kitchen are gray, white and blue, which are perfectly combined with each other, creating a friendly, cozy and calm atmosphere and hinting at a good rest, a warm welcome of guests, and peaceful communication with the family. High-quality lighting adds not only light, but also shine to the interior of this amazing kitchen.
Make your kitchen as beautiful, stylish, and fully functional as this one in the photo. The Grandeur Hills Group design studio is pleased to help you make your kitchen stand out!

This pre-civil war post and beam home built circa 1860 features restored woodwork, reclaimed antique fixtures, a 1920s style bathroom, and most notably, the largest preserved section of haint blue paint in Savannah, Georgia. Photography by Atlantic Archives
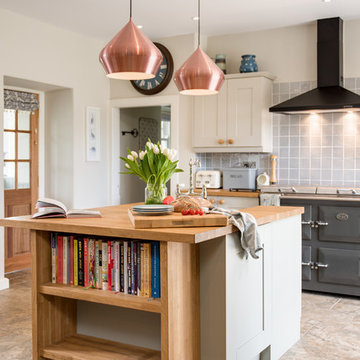
Tracey Bloxham, Inside Story Photography
Einzeilige, Große Landhaus Wohnküche mit Landhausspüle, Schrankfronten im Shaker-Stil, grauen Schränken, Arbeitsplatte aus Holz, Küchenrückwand in Blau, Rückwand aus Keramikfliesen, schwarzen Elektrogeräten, Keramikboden, Kücheninsel und beigem Boden in Sonstige
Einzeilige, Große Landhaus Wohnküche mit Landhausspüle, Schrankfronten im Shaker-Stil, grauen Schränken, Arbeitsplatte aus Holz, Küchenrückwand in Blau, Rückwand aus Keramikfliesen, schwarzen Elektrogeräten, Keramikboden, Kücheninsel und beigem Boden in Sonstige
Küchen mit grauen Schränken und Küchenrückwand in Blau Ideen und Design
9