Küchen mit grauen Schränken und Laminat-Arbeitsplatte Ideen und Design
Suche verfeinern:
Budget
Sortieren nach:Heute beliebt
1 – 20 von 4.178 Fotos
1 von 3

Offene, Einzeilige, Mittelgroße Moderne Küche ohne Insel mit flächenbündigen Schrankfronten, grauen Schränken, Laminat-Arbeitsplatte, Küchenrückwand in Beige, Rückwand aus Holz, schwarzen Elektrogeräten, Porzellan-Bodenfliesen, beiger Arbeitsplatte, Einbauwaschbecken und weißem Boden in Sonstige
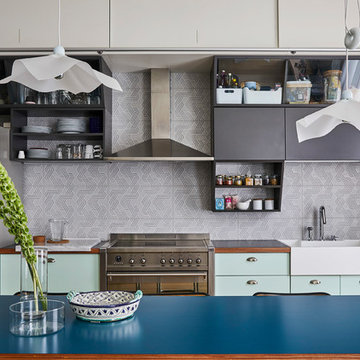
Ph. Matteo Imbriani
Offene, Einzeilige, Mittelgroße Moderne Küche ohne Insel mit Waschbecken, flächenbündigen Schrankfronten, grauen Schränken, Laminat-Arbeitsplatte, Küchenrückwand in Grau, Rückwand aus Keramikfliesen, Küchengeräten aus Edelstahl, hellem Holzboden und grauer Arbeitsplatte in Mailand
Offene, Einzeilige, Mittelgroße Moderne Küche ohne Insel mit Waschbecken, flächenbündigen Schrankfronten, grauen Schränken, Laminat-Arbeitsplatte, Küchenrückwand in Grau, Rückwand aus Keramikfliesen, Küchengeräten aus Edelstahl, hellem Holzboden und grauer Arbeitsplatte in Mailand

Основная задача: создать современный светлый интерьер для молодой семейной пары с двумя детьми.
В проекте большая часть материалов российского производства, вся мебель российского производства.

Offene, Einzeilige Moderne Küche mit Unterbauwaschbecken, Kassettenfronten, grauen Schränken, Laminat-Arbeitsplatte, Küchenrückwand in Grau, Rückwand aus Keramikfliesen, schwarzen Elektrogeräten, braunem Holzboden, Kücheninsel, beigem Boden und grauer Arbeitsplatte in Tokio

Offene, Einzeilige, Mittelgroße Asiatische Küche mit Unterbauwaschbecken, offenen Schränken, grauen Schränken, Laminat-Arbeitsplatte, Küchenrückwand in Grau, Rückwand aus Marmor, Küchengeräten aus Edelstahl, Zementfliesen für Boden, Kücheninsel, grauem Boden, grauer Arbeitsplatte und Tapetendecke in Osaka

Кухня с комбинацией фасадов из керамики Naturali pietra di savoia grigia с фасадами шпонированными дубом под глянцевым лаком.
Moderne Küche ohne Insel in L-Form mit Laminat-Arbeitsplatte, Küchenrückwand in Weiß, Rückwand aus Backstein, schwarzen Elektrogeräten, Keramikboden, Doppelwaschbecken, flächenbündigen Schrankfronten, grauen Schränken und buntem Boden in Moskau
Moderne Küche ohne Insel in L-Form mit Laminat-Arbeitsplatte, Küchenrückwand in Weiß, Rückwand aus Backstein, schwarzen Elektrogeräten, Keramikboden, Doppelwaschbecken, flächenbündigen Schrankfronten, grauen Schränken und buntem Boden in Moskau
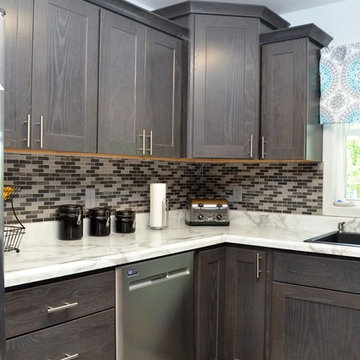
Kountry Wood Products
Wood Species: Oak
Cabinet Finish: Driftwood
Door Style: Jamestown
Countertop: Laminate Calcutta Marble color
Geschlossene, Mittelgroße Klassische Küche ohne Insel in U-Form mit Einbauwaschbecken, Schrankfronten mit vertiefter Füllung, grauen Schränken, Laminat-Arbeitsplatte, bunter Arbeitsplatte, bunter Rückwand, Rückwand aus Keramikfliesen, Küchengeräten aus Edelstahl, hellem Holzboden und braunem Boden in Sonstige
Geschlossene, Mittelgroße Klassische Küche ohne Insel in U-Form mit Einbauwaschbecken, Schrankfronten mit vertiefter Füllung, grauen Schränken, Laminat-Arbeitsplatte, bunter Arbeitsplatte, bunter Rückwand, Rückwand aus Keramikfliesen, Küchengeräten aus Edelstahl, hellem Holzboden und braunem Boden in Sonstige
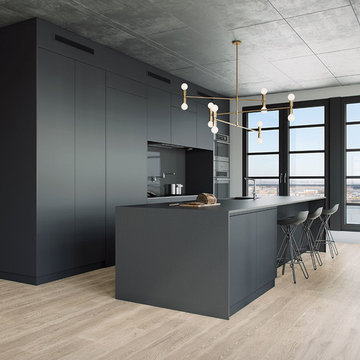
The kitchen has shades of dark grey, charcoal for its countertops, kithchen island, and cabinets. The charcoal glass backsplash completes the dark look. Equipments, devices and food products are ingeniously hidden behind the charcoal lacquered panels. All the appliances are integrated and the fridge is panel-ready. The countertop wraps the kitchen island, creating one distinctive element in the middle of the space.
Image credits: Francis Raymond

A modern kitchen with a rustic/industrial feel, designed and installed by KCA. The project was a collaboration with Hamilford Design for a private residence in Gloucestershire.

Modern contemporary kitchen styling with ample storage space and featuring all the modern conveniences.
Gorgeous marble laminate bench tops are a striking addition, while the black features add an industrial edge, the soft grey & wood grain feature island bench rounds out the look.
Photo Credit: Anjie Blair
Staging: Upstyled Interiors
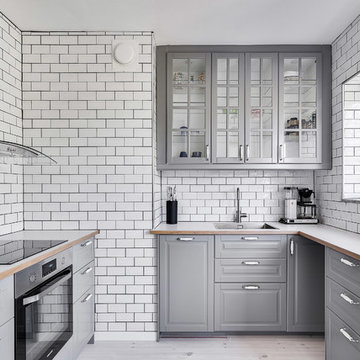
Ingemar Edfalk
Geschlossene, Kleine Nordische Küche ohne Insel in U-Form mit Glasfronten, grauen Schränken, Laminat-Arbeitsplatte, Küchenrückwand in Weiß, Rückwand aus Metrofliesen, hellem Holzboden, weißer Arbeitsplatte, Einbauwaschbecken, Küchengeräten aus Edelstahl und beigem Boden in Stockholm
Geschlossene, Kleine Nordische Küche ohne Insel in U-Form mit Glasfronten, grauen Schränken, Laminat-Arbeitsplatte, Küchenrückwand in Weiß, Rückwand aus Metrofliesen, hellem Holzboden, weißer Arbeitsplatte, Einbauwaschbecken, Küchengeräten aus Edelstahl und beigem Boden in Stockholm
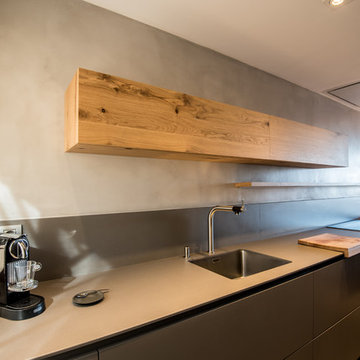
Kris Moya Estudio
Einzeilige, Mittelgroße Moderne Wohnküche mit Waschbecken, flächenbündigen Schrankfronten, grauen Schränken, Laminat-Arbeitsplatte, Küchenrückwand in Metallic, Rückwand aus Metallfliesen, Elektrogeräten mit Frontblende, Porzellan-Bodenfliesen, Kücheninsel und grauem Boden in Barcelona
Einzeilige, Mittelgroße Moderne Wohnküche mit Waschbecken, flächenbündigen Schrankfronten, grauen Schränken, Laminat-Arbeitsplatte, Küchenrückwand in Metallic, Rückwand aus Metallfliesen, Elektrogeräten mit Frontblende, Porzellan-Bodenfliesen, Kücheninsel und grauem Boden in Barcelona

Geschlossene, Zweizeilige, Mittelgroße Mid-Century Küche ohne Insel mit Waschbecken, flächenbündigen Schrankfronten, grauen Schränken, Laminat-Arbeitsplatte, Küchenrückwand in Weiß, Rückwand aus Keramikfliesen, Küchengeräten aus Edelstahl, Vinylboden, grauem Boden und grauer Arbeitsplatte in Sonstige

Geschlossene, Kleine Moderne Küche in L-Form mit Doppelwaschbecken, flächenbündigen Schrankfronten, grauen Schränken, Laminat-Arbeitsplatte, Küchenrückwand in Weiß, Rückwand aus Zementfliesen, Küchengeräten aus Edelstahl, Laminat, Halbinsel und weißer Arbeitsplatte in Adelaide
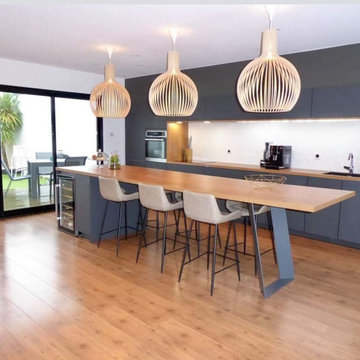
La pièce à vivre se compose d'une cuisine anthracite laissant apparaître une large niche avec un îlot central qui sert de table à manger pour environ 10 personnes.
Le salon arbore fièrement une décoration plus tropicale et végétale.

As part of a refurbishment of their 1930’s house, our clients wanted a bright, elegant contemporary kitchen to sit comfortably in a new modern rear extension. Older rooms in the property were also knocked through to create a large family room with living and dining areas and an entertaining space that includes a subterranean wine cellar and a bespoke cocktail cabinet.
The slab-style soft-close kitchen door fronts are finished in matt lacquer in Alpine White for tall cabinetry, and Dust Grey for door and deep drawer fronts in the three-metre island, all with matching-coloured carcases. We designed the island to feature a recessed mirrored plinth and with LED strip lights at the base to provide a floating effect to the island when illuminated at night. To combine the two cabinetry colours, the extra-long worktop is comprised of two pieces of bookmatched 20mm thick Dekton, a proprietary blend of natural quartz stone, porcelain and glass in Aura, a white surface with a feint grey vein running through it. The surface of the island is split into two zones for food preparation and cooking.
On the prep side is a one and half sized undermount sink and from the 1810 Company, together with an InSinkerator waste disposal unit and a Quooker Flex 3-in1 Boiling Water Tap. Installed within the island is a 60cm integrated dishwasher by Miele. On the cooking side is a flush-mounted 90cm Novy Panorama vented downdraft induction hob, which features a ventilation tower within the surface of the hob that rises up to 30cm to extract grease and cooking vapours at source, directly next to the pans. When cooking has ended, the tower retracts back into the surface to be completely concealed.
Within the run of tall cabinetry are storage cupboards, plus and integrated larder fridge and tall freezer, both by Siemens. Housed at the centre is a bank of ovens, all by Neff. These comprise two 60cm Slide&Hide pyrolytic ovens, one beneath 45cm a CircoTherm Steam Oven and the other beneath a 45cm Combination Microwave. At the end of the run is a large breakfast cupboard with pocket doors that open fully to reveal interior shelving with LED lighting and a stylish grey mirror back panel.
A further freestanding cocktail bar was designed for the open plan living space.
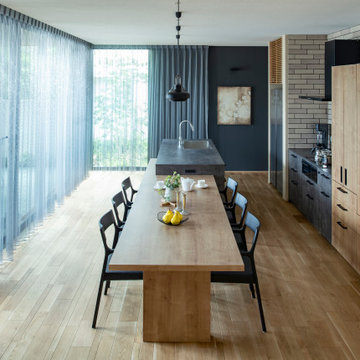
Offene, Zweizeilige Moderne Küche mit Unterbauwaschbecken, Kassettenfronten, grauen Schränken, Laminat-Arbeitsplatte, Küchenrückwand in Weiß, braunem Holzboden, Kücheninsel, beigem Boden und grauer Arbeitsplatte in Tokio

This award winning kitchen features a large island with built in induction hob and plenty of worktop space for this passionate baker.
Mittelgroße Moderne Küche mit Unterbauwaschbecken, flächenbündigen Schrankfronten, grauen Schränken, Laminat-Arbeitsplatte, Küchenrückwand in Schwarz, schwarzen Elektrogeräten, Vinylboden, Kücheninsel, braunem Boden und grauer Arbeitsplatte in Manchester
Mittelgroße Moderne Küche mit Unterbauwaschbecken, flächenbündigen Schrankfronten, grauen Schränken, Laminat-Arbeitsplatte, Küchenrückwand in Schwarz, schwarzen Elektrogeräten, Vinylboden, Kücheninsel, braunem Boden und grauer Arbeitsplatte in Manchester
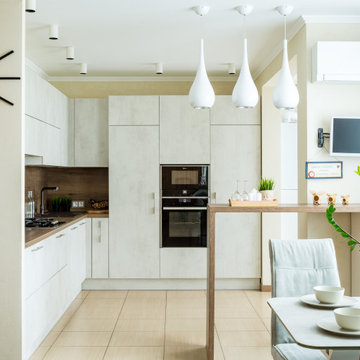
Offene Moderne Küche ohne Insel in L-Form mit Einbauwaschbecken, flächenbündigen Schrankfronten, grauen Schränken, Laminat-Arbeitsplatte, Küchenrückwand in Braun, schwarzen Elektrogeräten, beigem Boden und brauner Arbeitsplatte in Moskau

In this kitchen the original cabinets were refaced with two different color pallets. On the base cabinets, Medallion Stockton with a flat center panel Harbor Mist and on the wall cabinets the color Divinity. New rollout trays were installed. A new cabinet was installed above the refrigerator with an additional side door entrance. Kichler track lighting was installed and a single pendent light above the sink, both in brushed nickel. On the floor, Echo Bay 5mm thick vinyl flooring in Ashland slate was installed.
Küchen mit grauen Schränken und Laminat-Arbeitsplatte Ideen und Design
1