Küchen mit grauen Schränken und Quarzwerkstein-Arbeitsplatte Ideen und Design
Suche verfeinern:
Budget
Sortieren nach:Heute beliebt
101 – 120 von 36.945 Fotos
1 von 3
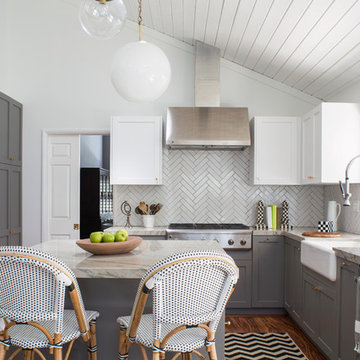
Meghan Bob Photography
Mittelgroße Klassische Küche in U-Form mit Vorratsschrank, Landhausspüle, Schrankfronten im Shaker-Stil, grauen Schränken, Quarzwerkstein-Arbeitsplatte, Küchenrückwand in Weiß, Rückwand aus Porzellanfliesen, Küchengeräten aus Edelstahl, braunem Holzboden und Kücheninsel in Los Angeles
Mittelgroße Klassische Küche in U-Form mit Vorratsschrank, Landhausspüle, Schrankfronten im Shaker-Stil, grauen Schränken, Quarzwerkstein-Arbeitsplatte, Küchenrückwand in Weiß, Rückwand aus Porzellanfliesen, Küchengeräten aus Edelstahl, braunem Holzboden und Kücheninsel in Los Angeles

Design Statement:
My design challenge was to create and build a new ultra modern kitchen with a futuristic flare. This state of the art kitchen was to be equipped with an ample amount of usable storage and a better view of the outside while balancing design and function.
Some of the project goals were to include the following; a multi-level island with seating for four people, dramatic use of lighting, state of the art appliances, a generous view of the outside and last but not least, to create a kitchen space that looks like no other...”The WOW Factor”.
This challenging project was a completely new design and full renovation. The existing kitchen was outdated and in desperate need help. My new design required me to remove existing walls, cabinetry, flooring, plumbing, electric…a complete demolition. My job functions were to be the interior designer, GC, electrician and a laborer.
Construction and Design
The existing kitchen had one small window in it like many kitchens. The main difficulty was…how to create more windows while gaining more cabinet storage. As a designer, our clients require us to think out of the box and give them something that they may have never dreamed of. I did just that. I created two 8’ glass backsplashes (with no visible supports) on the corner of the house. This was not easy task, engineering of massive blind headers and lam beams were used to support the load of the new floating walls. A generous amount of 48” high wall cabinets flank the new walls and appear floating in air seamlessly above the glass backsplash.
Technology and Design
The dramatic use of the latest in LED lighting was used. From color changing accent lights, high powered multi-directional spot lights, decorative soffit lights, under cabinet and above cabinet LED tape lights…all to be controlled from wall panels or mobile devises. A built-in ipad also controls not only the lighting, but a climate controlled thermostat, house wide music streaming with individually controlled zones, alarm system, video surveillance system and door bell.
Materials and design
Large amounts of glass and gloss; glass backsplash, iridescent glass tiles, raised glass island counter top, Quartz counter top with iridescent glass chips infused in it. 24” x 24” high polished porcelain tile flooring to give the appearance of water or glass. The custom cabinets are high gloss lacquer with a metallic fleck. All doors and drawers are Blum soft-close. The result is an ultra sleek and highly sophisticated design.
Appliances and design
All appliances were chosen for the ultimate in sleekness. These appliances include: a 48” built-in custom paneled subzero refrigerator/freezer, a built-in Miele dishwasher that is so quiet that it shoots a red led light on the floor to let you know that its on., a 36” Miele induction cook top and a built-in 200 bottle wine cooler. Some other cool features are the led kitchen faucet that changes color based on the water temperature. A stainless and glass wall hood with led lights. All duct work was built into the stainless steel toe kicks and grooves were cut into it to release airflow.
Photography by Mark Oser

Gillian Jackson
Kleine, Offene Moderne Küche ohne Insel in L-Form mit Unterbauwaschbecken, flächenbündigen Schrankfronten, grauen Schränken, Quarzwerkstein-Arbeitsplatte, Küchengeräten aus Edelstahl, dunklem Holzboden, Küchenrückwand in Schwarz und braunem Boden in Toronto
Kleine, Offene Moderne Küche ohne Insel in L-Form mit Unterbauwaschbecken, flächenbündigen Schrankfronten, grauen Schränken, Quarzwerkstein-Arbeitsplatte, Küchengeräten aus Edelstahl, dunklem Holzboden, Küchenrückwand in Schwarz und braunem Boden in Toronto
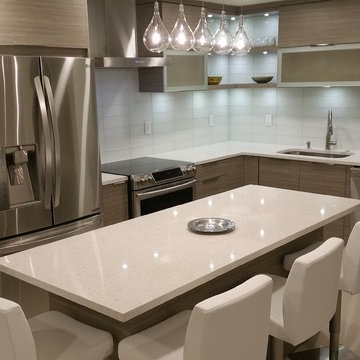
Modern Kitchen, with a lot of storage. Open Shelving with lighting.
Offene, Kleine Moderne Küche in L-Form mit Unterbauwaschbecken, flächenbündigen Schrankfronten, grauen Schränken, Quarzwerkstein-Arbeitsplatte, Küchenrückwand in Weiß, Rückwand aus Glasfliesen, Küchengeräten aus Edelstahl, Porzellan-Bodenfliesen und Kücheninsel in Miami
Offene, Kleine Moderne Küche in L-Form mit Unterbauwaschbecken, flächenbündigen Schrankfronten, grauen Schränken, Quarzwerkstein-Arbeitsplatte, Küchenrückwand in Weiß, Rückwand aus Glasfliesen, Küchengeräten aus Edelstahl, Porzellan-Bodenfliesen und Kücheninsel in Miami

This Kitchen space was perfectly remodeled for a busy family with three boys. Plenty of light, space, and compartments for everything under the sun! The eleven foot long Calcutta marble slab island underneath the unique glass light fixtures is spacious and truly adds to the modern feel.

Jolene Amico, Karman cabinetry, Sedona door style, Caesarstone Quartz: frosty carrina, Kohler cast iron under mount sink, Crate and barrel bar stools, Window seat, Porcelain backsplash tile with pewter grout, 12 x 24 porcelain floor tile, Pantry pull out wall cabinets, Plate peg organizer drawers, Roll out trays, Tiered cutlery divider

Steve Gotter
The client’s request was quite common - a typical 2800 sf builder home with 3 bedrooms, 2 baths, living space, and den. However, their desire was for this to be “anything but common.” The result is an innovative update on the production home for the modern era, and serves as a direct counterpoint to the neighborhood and its more conventional suburban housing stock, which focus views to the backyard and seeks to nullify the unique qualities and challenges of topography and the natural environment.
The Terraced House cautiously steps down the site’s steep topography, resulting in a more nuanced approach to site development than cutting and filling that is so common in the builder homes of the area. The compact house opens up in very focused views that capture the natural wooded setting, while masking the sounds and views of the directly adjacent roadway. The main living spaces face this major roadway, effectively flipping the typical orientation of a suburban home, and the main entrance pulls visitors up to the second floor and halfway through the site, providing a sense of procession and privacy absent in the typical suburban home.
Clad in a custom rain screen that reflects the wood of the surrounding landscape - while providing a glimpse into the interior tones that are used. The stepping “wood boxes” rest on a series of concrete walls that organize the site, retain the earth, and - in conjunction with the wood veneer panels - provide a subtle organic texture to the composition.
The interior spaces wrap around an interior knuckle that houses public zones and vertical circulation - allowing more private spaces to exist at the edges of the building. The windows get larger and more frequent as they ascend the building, culminating in the upstairs bedrooms that occupy the site like a tree house - giving views in all directions.
The Terraced House imports urban qualities to the suburban neighborhood and seeks to elevate the typical approach to production home construction, while being more in tune with modern family living patterns.
Overview:
Elm Grove
Size:
2,800 sf,
3 bedrooms, 2 bathrooms
Completion Date:
September 2014
Services:
Architecture, Landscape Architecture
Interior Consultants: Amy Carman Design
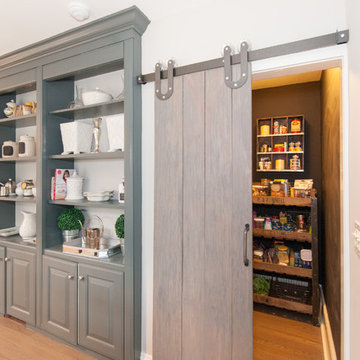
Landhaus Wohnküche in U-Form mit grauen Schränken, hellem Holzboden, Kücheninsel, Doppelwaschbecken, profilierten Schrankfronten, Quarzwerkstein-Arbeitsplatte, Küchenrückwand in Weiß und Küchengeräten aus Edelstahl in New York

Gareth Gardner
Skandinavische Küche mit Kücheninsel, flächenbündigen Schrankfronten, Quarzwerkstein-Arbeitsplatte, Küchengeräten aus Edelstahl, Unterbauwaschbecken, hellem Holzboden und grauen Schränken in London
Skandinavische Küche mit Kücheninsel, flächenbündigen Schrankfronten, Quarzwerkstein-Arbeitsplatte, Küchengeräten aus Edelstahl, Unterbauwaschbecken, hellem Holzboden und grauen Schränken in London
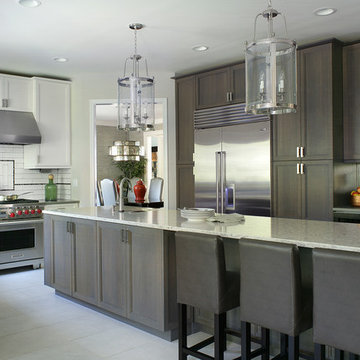
Mittelgroße Klassische Wohnküche mit Schrankfronten mit vertiefter Füllung, Küchenrückwand in Weiß, Rückwand aus Metrofliesen, Küchengeräten aus Edelstahl, Kücheninsel, Unterbauwaschbecken, grauen Schränken, Quarzwerkstein-Arbeitsplatte und Porzellan-Bodenfliesen in New York

Zweizeilige, Kleine Klassische Wohnküche mit Unterbauwaschbecken, Schrankfronten im Shaker-Stil, grauen Schränken, Quarzwerkstein-Arbeitsplatte, Küchenrückwand in Metallic, Elektrogeräten mit Frontblende und dunklem Holzboden in New York
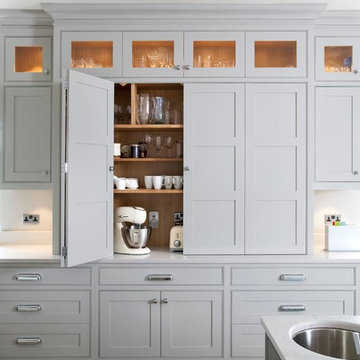
Bi-Fold larder hiding worktop clutter.
Klassische Küche mit Kassettenfronten, grauen Schränken, Quarzwerkstein-Arbeitsplatte und Unterbauwaschbecken in Dublin
Klassische Küche mit Kassettenfronten, grauen Schränken, Quarzwerkstein-Arbeitsplatte und Unterbauwaschbecken in Dublin

View of Kitchen looking towards dining room and outdoor cafe:
Island contemporary kitchen in Naples, Florida. Features custom cabinetry and finishes, double islands, Wolf/Sub-Zero appliances, super wide Pompeii stone 3 inch counter tops, and Adorne switches and outlets.
41 West Coastal Retreat Series reveals creative, fresh ideas, for a new look to define the casual beach lifestyle of Naples.
More than a dozen custom variations and sizes are available to be built on your lot. From this spacious 3,000 square foot, 3 bedroom model, to larger 4 and 5 bedroom versions ranging from 3,500 - 10,000 square feet, including guest house options.
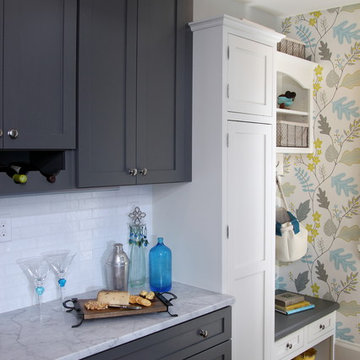
Mittelgroße Moderne Wohnküche in L-Form mit Landhausspüle, Küchengeräten aus Edelstahl, Schrankfronten im Shaker-Stil, grauen Schränken, Quarzwerkstein-Arbeitsplatte, Küchenrückwand in Weiß, Rückwand aus Metrofliesen, dunklem Holzboden und Halbinsel in Milwaukee
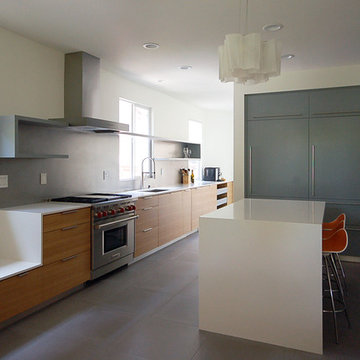
The reconfigured and renovated kitchen features a new layout with a waterfall island, wolf range, integrated appliances and stainless steel backsplash. The large format, square porcelain floor tiles have the appearance of scored concrete, which transitions into a wide-plank oak flooring at the new living room and stair.
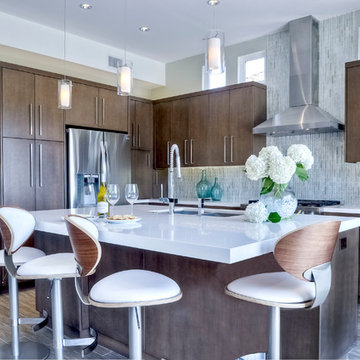
Contemporary kitchen, clean look with glass iridescent tile . Light and bright for a young, on the go couple. Downtown address with great style.
Don Anderson

Level Three: Taupe reflective glass cabinets float on a radiant, random-patterned, glass mosaic wall treatment. It is a customized product, cut and assembled by artisans from handmade glass.
Photograph © Darren Edwards, San Diego
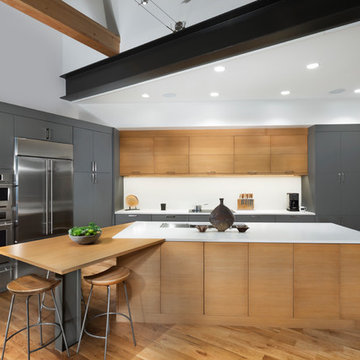
Organic Modern kitchen in cabinetry combination of Natural Bamboo Veneer with black glaze and Charcoal paint grade slab doors. Sleek waterfall countertop integrated with Bamboo Veneer bar seating.

This kitchen received a major "face lift" by painting the existing dark cabinets this light gray and adding some new additions as well. The built in desk area became a beverage center with sub-zero refrigerator built in and glass upper cabinets added. The double ovens were replaced with a steam and convection oven and the slide in range and upper cabinets were replaced with a stainless hood and pull out bottom drawers. Pull out trash cabinet and pan cabinet were added as well as a custom built television frame to mount the tv above the refrigerator and also hide away items not used as often,
Calcutta gold quartz replaced the old black granite and subway tile replaced the slate back splash. Glass pendants were added over the peninsula and the counter-top was all lowered to counter level. A new paneled curved bar back was added to the peninsula.

Perimeter
Hardware Paint
Island - Rift White Oak Wood
Driftwood Dark Stain
Offene, Mittelgroße Klassische Küche in L-Form mit Landhausspüle, Schrankfronten im Shaker-Stil, grauen Schränken, Quarzwerkstein-Arbeitsplatte, Küchenrückwand in Rot, Rückwand aus Backstein, Küchengeräten aus Edelstahl, hellem Holzboden, Kücheninsel, beigem Boden und weißer Arbeitsplatte in Philadelphia
Offene, Mittelgroße Klassische Küche in L-Form mit Landhausspüle, Schrankfronten im Shaker-Stil, grauen Schränken, Quarzwerkstein-Arbeitsplatte, Küchenrückwand in Rot, Rückwand aus Backstein, Küchengeräten aus Edelstahl, hellem Holzboden, Kücheninsel, beigem Boden und weißer Arbeitsplatte in Philadelphia
Küchen mit grauen Schränken und Quarzwerkstein-Arbeitsplatte Ideen und Design
6