Küchen mit grauen Schränken und schwarzer Arbeitsplatte Ideen und Design
Suche verfeinern:
Budget
Sortieren nach:Heute beliebt
121 – 140 von 4.118 Fotos
1 von 3
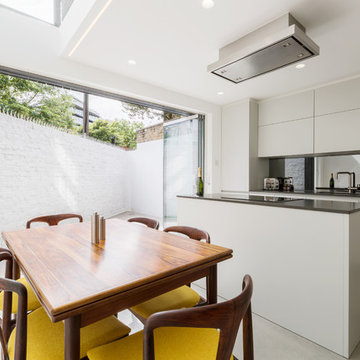
Client brief was to create an open plan kitchen flooded with natural daylight and an industrial palette. The kitchen is contemporary in design, with matt finish flat panel doors. Integrated handles achieve a minimal look devoid of the clutter of ironmongery. Introduction of a mirrored splash back further enhances this light filled space. We specified black glass hob to further emphasise the minimal approach to our design. The kitchen was supplied and installed by Pentangle. The grey tones complement the polished concrete floor which runs seamlessly into the exterior private courtyard. Lazenby installed the polished concrete flooring:
https://www.houzz.co.uk/pro/lazenbyconcrete/lazenby
Kitchen supplier: Pentangle
Photos taken by Radu Palicica: https://www.houzz.co.uk/pro/paliradu/radu-palicica-photography
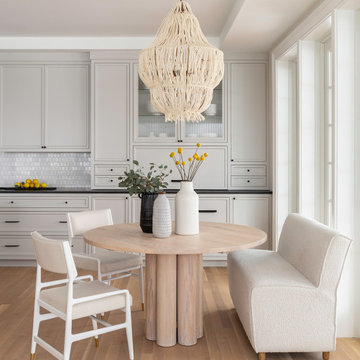
Zweizeilige Klassische Wohnküche mit Kassettenfronten, grauen Schränken, Küchenrückwand in Weiß, Rückwand aus Mosaikfliesen, hellem Holzboden, beigem Boden, schwarzer Arbeitsplatte, Quarzwerkstein-Arbeitsplatte und eingelassener Decke in New York
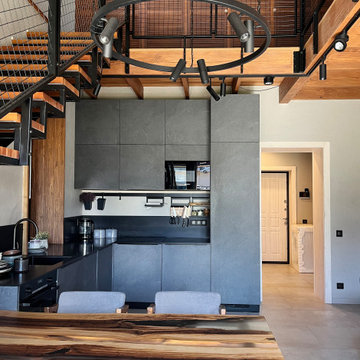
кухня гостиная в небольшом доме со вторым светом и лестницей на второй этаж
Kleine Industrial Wohnküche ohne Insel in L-Form mit Unterbauwaschbecken, grauen Schränken, Quarzit-Arbeitsplatte, Küchenrückwand in Schwarz, Rückwand aus Quarzwerkstein, schwarzen Elektrogeräten, Porzellan-Bodenfliesen, grauem Boden, schwarzer Arbeitsplatte und Holzdecke in Jekaterinburg
Kleine Industrial Wohnküche ohne Insel in L-Form mit Unterbauwaschbecken, grauen Schränken, Quarzit-Arbeitsplatte, Küchenrückwand in Schwarz, Rückwand aus Quarzwerkstein, schwarzen Elektrogeräten, Porzellan-Bodenfliesen, grauem Boden, schwarzer Arbeitsplatte und Holzdecke in Jekaterinburg
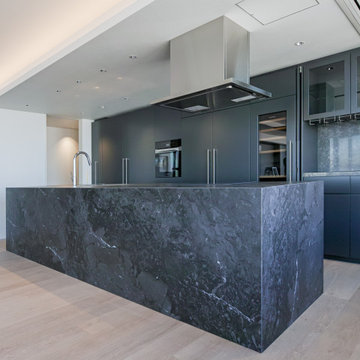
引込式の扉を採用したキャビネットの内部のbarスペースにはクォーツストーンを貼り込んだカウンターを備える。
Offene, Zweizeilige Moderne Küche mit grauen Schränken, Arbeitsplatte aus Fliesen, Kücheninsel und schwarzer Arbeitsplatte in Tokio
Offene, Zweizeilige Moderne Küche mit grauen Schränken, Arbeitsplatte aus Fliesen, Kücheninsel und schwarzer Arbeitsplatte in Tokio
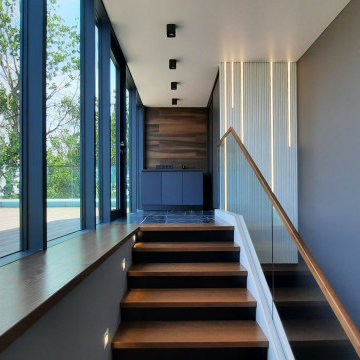
Выход на террасу для отдыха на кровле.
Große Moderne Küche ohne Insel mit flächenbündigen Schrankfronten, grauen Schränken, Quarzwerkstein-Arbeitsplatte, Rückwand aus Porzellanfliesen und schwarzer Arbeitsplatte in Moskau
Große Moderne Küche ohne Insel mit flächenbündigen Schrankfronten, grauen Schränken, Quarzwerkstein-Arbeitsplatte, Rückwand aus Porzellanfliesen und schwarzer Arbeitsplatte in Moskau
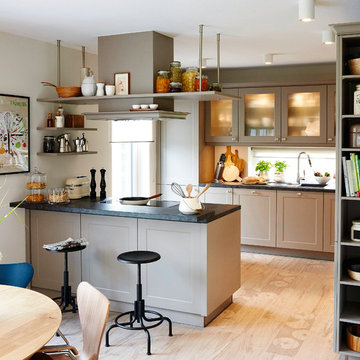
Offene, Mittelgroße, Zweizeilige Moderne Küchenbar mit schwarzer Arbeitsplatte, Schrankfronten im Shaker-Stil, grauen Schränken, Halbinsel, beigem Boden, Einbauwaschbecken, Rückwand-Fenster und hellem Holzboden in Hamburg
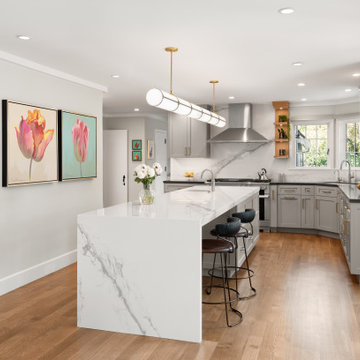
Kitchen island with Prep Sink. Base Cabinet large Drawers.
Waterfall Edge.
Große Klassische Küche in L-Form mit Unterbauwaschbecken, Schrankfronten im Shaker-Stil, Quarzit-Arbeitsplatte, Küchenrückwand in Weiß, Rückwand aus Granit, Küchengeräten aus Edelstahl, Kücheninsel, schwarzer Arbeitsplatte, grauen Schränken, braunem Holzboden und braunem Boden in San Francisco
Große Klassische Küche in L-Form mit Unterbauwaschbecken, Schrankfronten im Shaker-Stil, Quarzit-Arbeitsplatte, Küchenrückwand in Weiß, Rückwand aus Granit, Küchengeräten aus Edelstahl, Kücheninsel, schwarzer Arbeitsplatte, grauen Schränken, braunem Holzboden und braunem Boden in San Francisco
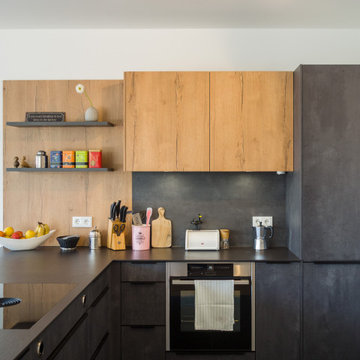
Kleine Moderne Küche in L-Form mit flächenbündigen Schrankfronten, grauen Schränken, Küchenrückwand in Schwarz, Elektrogeräten mit Frontblende, Halbinsel und schwarzer Arbeitsplatte in Köln
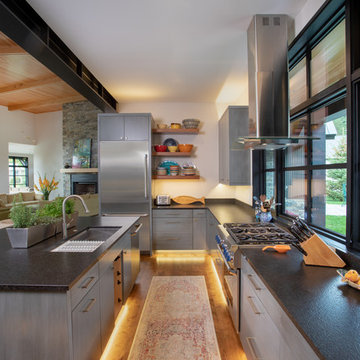
As written in Northern Home & Cottage by Elizabeth Edwards
Sara and Paul Matthews call their head-turning home, located in a sweet neighborhood just up the hill from downtown Petoskey, “a very human story.” Indeed it is. Sara and her husband, Paul, have a special-needs son as well as an energetic middle-school daughter. This home has an answer for everyone. Located down the street from the school, it is ideally situated for their daughter and a self-contained apartment off the great room accommodates all their son’s needs while giving his caretakers privacy—and the family theirs. The Matthews began the building process by taking their thoughts and
needs to Stephanie Baldwin and her team at Edgewater Design Group. Beyond the above considerations, they wanted their new home to be low maintenance and to stand out architecturally, “But not so much that anyone would complain that it didn’t work in our neighborhood,” says Sara. “We
were thrilled that Edgewater listened to us and were able to give us a unique-looking house that is meeting all our needs.” Lombardy LLC built this handsome home with Paul working alongside the construction crew throughout the project. The low maintenance exterior is a cutting-edge blend of stacked stone, black corrugated steel, black framed windows and Douglas fir soffits—elements that add up to an organic contemporary look. The use of black steel, including interior beams and the staircase system, lend an industrial vibe that is courtesy of the Matthews’ friend Dan Mello of Trimet Industries in Traverse City. The couple first met Dan, a metal fabricator, a number of years ago, right around the time they found out that their then two-year-old son would never be able to walk. After the couple explained to Dan that they couldn’t find a solution for a child who wasn’t big enough for a wheelchair, he designed a comfortable, rolling chair that was just perfect. They still use it. The couple’s gratitude for the chair resulted in a trusting relationship with Dan, so it was natural for them to welcome his talents into their home-building process. A maple floor finished to bring out all of its color-tones envelops the room in warmth. Alder doors and trim and a Doug fir ceiling reflect that warmth. Clearstory windows and floor-to-ceiling window banks fill the space with light—and with views of the spacious grounds that will
become a canvas for Paul, a retired landscaper. The couple’s vibrant art pieces play off against modernist furniture and lighting that is due to an inspired collaboration between Sara and interior designer Kelly Paulsen. “She was absolutely instrumental to the project,” Sara says. “I went through
two designers before I finally found Kelly.” The open clean-lined kitchen, butler’s pantry outfitted with a beverage center and Miele coffee machine (that allows guests to wait on themselves when Sara is cooking), and an outdoor room that centers around a wood-burning fireplace, all make for easy,
fabulous entertaining. A den just off the great room houses the big-screen television and Sara’s loom—
making for relaxing evenings of weaving, game watching and togetherness. Tourgoers will leave understanding that this house is everything great design should be. Form following function—and solving very human issues with soul-soothing style.
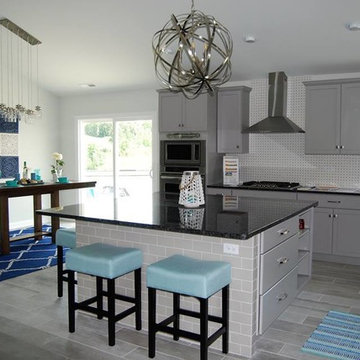
Mittelgroße Moderne Wohnküche in L-Form mit Unterbauwaschbecken, Schrankfronten mit vertiefter Füllung, grauen Schränken, Küchenrückwand in Weiß, Küchengeräten aus Edelstahl, Porzellan-Bodenfliesen, Kücheninsel, grauem Boden und schwarzer Arbeitsplatte in Chicago
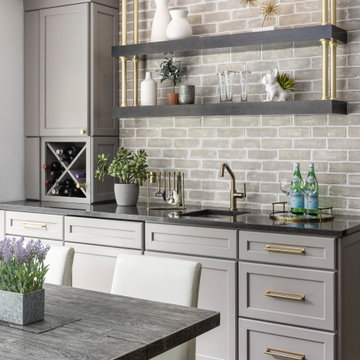
Große Klassische Wohnküche mit Unterbauwaschbecken, Schrankfronten mit vertiefter Füllung, grauen Schränken, Rückwand aus Backstein, Elektrogeräten mit Frontblende, dunklem Holzboden, braunem Boden und schwarzer Arbeitsplatte in Detroit

Mittelgroße Industrial Wohnküche in U-Form mit Unterbauwaschbecken, Schrankfronten im Shaker-Stil, grauen Schränken, Quarzwerkstein-Arbeitsplatte, Küchenrückwand in Rot, Rückwand aus Backstein, Küchengeräten aus Edelstahl, Vinylboden, Kücheninsel, braunem Boden und schwarzer Arbeitsplatte in San Francisco
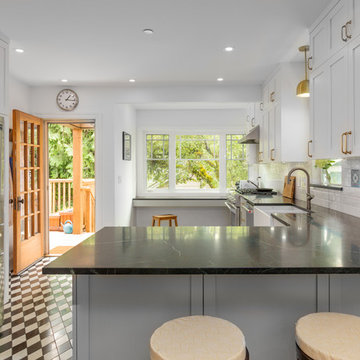
An updated 90 year old 2 storey character home for a young family with 3 children.
Mittelgroße Rustikale Wohnküche in L-Form mit Landhausspüle, Schrankfronten im Shaker-Stil, grauen Schränken, Speckstein-Arbeitsplatte, Küchenrückwand in Weiß, Rückwand aus Metrofliesen, Küchengeräten aus Edelstahl, Marmorboden, Halbinsel, schwarzem Boden und schwarzer Arbeitsplatte in Vancouver
Mittelgroße Rustikale Wohnküche in L-Form mit Landhausspüle, Schrankfronten im Shaker-Stil, grauen Schränken, Speckstein-Arbeitsplatte, Küchenrückwand in Weiß, Rückwand aus Metrofliesen, Küchengeräten aus Edelstahl, Marmorboden, Halbinsel, schwarzem Boden und schwarzer Arbeitsplatte in Vancouver
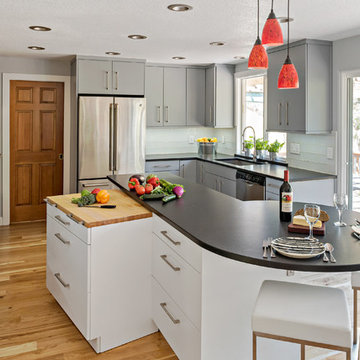
Moderne Küche in U-Form mit Unterbauwaschbecken, flächenbündigen Schrankfronten, grauen Schränken, Küchengeräten aus Edelstahl, braunem Holzboden, Kücheninsel, braunem Boden und schwarzer Arbeitsplatte in Boise
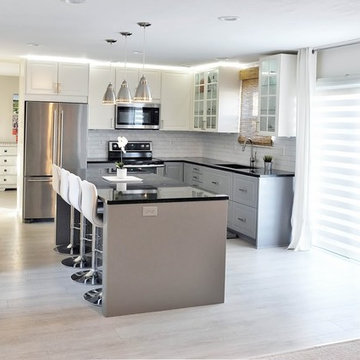
Ladies and gentlemen, I swear to you: this is a fully DIY IKEA kitchen. Aside from countertop installation and hiring IKD for their design, Danielle and DJ did all of this themselves. Every last bit of it. Even the floors, wiring and moving the doorway!
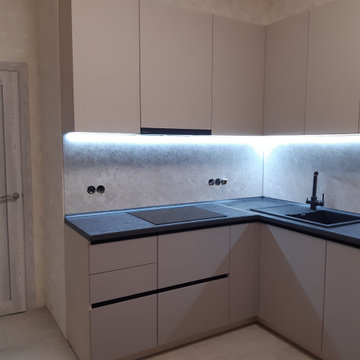
Moderne Küche in grau-weiß in L-Form mit Einbauwaschbecken, grauen Schränken, Mineralwerkstoff-Arbeitsplatte, schwarzen Elektrogeräten, Laminat, grauem Boden und schwarzer Arbeitsplatte in Sankt Petersburg
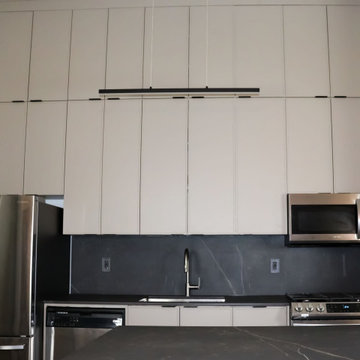
Einzeilige, Mittelgroße Moderne Wohnküche mit Unterbauwaschbecken, flächenbündigen Schrankfronten, grauen Schränken, Quarzwerkstein-Arbeitsplatte, Küchenrückwand in Schwarz, Rückwand aus Quarzwerkstein, Küchengeräten aus Edelstahl, Betonboden, Kücheninsel, grauem Boden, schwarzer Arbeitsplatte und freigelegten Dachbalken in Toronto
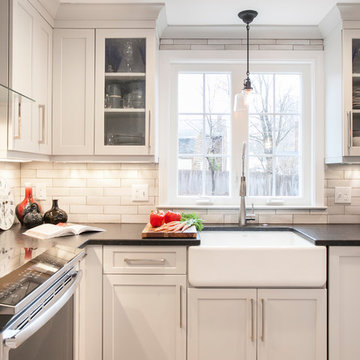
Two upper cabinets are glass fronted to display dishware. These two cabinets flank the window to provide a lighter, more open feel.
Photo by Chrissy Racho.
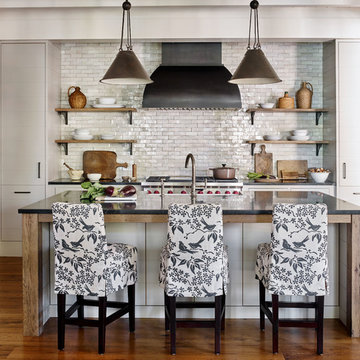
Emily Followill
Zweizeilige Urige Küche mit Landhausspüle, flächenbündigen Schrankfronten, grauen Schränken, Küchenrückwand in Weiß, Rückwand aus Metrofliesen, Küchengeräten aus Edelstahl, braunem Holzboden, Kücheninsel, braunem Boden und schwarzer Arbeitsplatte
Zweizeilige Urige Küche mit Landhausspüle, flächenbündigen Schrankfronten, grauen Schränken, Küchenrückwand in Weiß, Rückwand aus Metrofliesen, Küchengeräten aus Edelstahl, braunem Holzboden, Kücheninsel, braunem Boden und schwarzer Arbeitsplatte
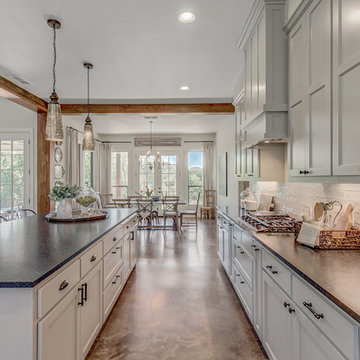
Zweizeilige, Mittelgroße Landhaus Wohnküche mit Landhausspüle, Schrankfronten im Shaker-Stil, grauen Schränken, Küchenrückwand in Weiß, Betonboden, Kücheninsel und schwarzer Arbeitsplatte in Dallas
Küchen mit grauen Schränken und schwarzer Arbeitsplatte Ideen und Design
7