Küche
Suche verfeinern:
Budget
Sortieren nach:Heute beliebt
101 – 120 von 3.592 Fotos
1 von 3

Our clients appreciation for the outdoors and what we have created for him and his family is expressed in his smile! On a couple occasions we have had the opportunity to enjoy the bar and fire feature with our client!
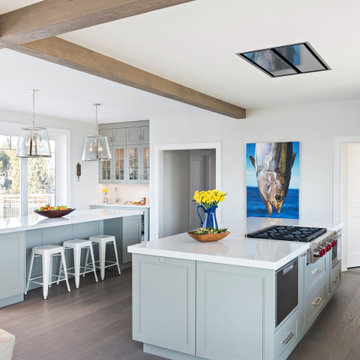
Maritime Küche mit Schrankfronten mit vertiefter Füllung, grauen Schränken, dunklem Holzboden, zwei Kücheninseln, braunem Boden und weißer Arbeitsplatte in Boston
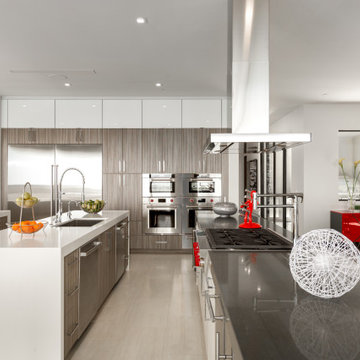
Große Moderne Wohnküche in U-Form mit Unterbauwaschbecken, Mineralwerkstoff-Arbeitsplatte, Küchengeräten aus Edelstahl, zwei Kücheninseln, beigem Boden, flächenbündigen Schrankfronten, grauen Schränken und grauer Arbeitsplatte in Las Vegas
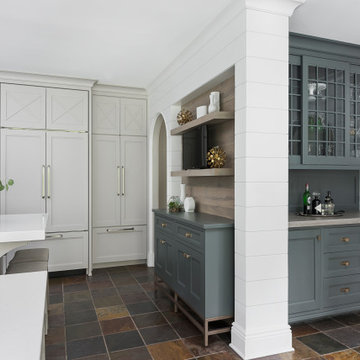
Hinsdale, IL kitchen renovation by Charles Vincent George Architects
Klassische Wohnküche mit Landhausspüle, Glasfronten, grauen Schränken, Quarzwerkstein-Arbeitsplatte, Küchenrückwand in Grau, Rückwand aus Holz, Küchengeräten aus Edelstahl, Schieferboden, zwei Kücheninseln, braunem Boden und weißer Arbeitsplatte in Chicago
Klassische Wohnküche mit Landhausspüle, Glasfronten, grauen Schränken, Quarzwerkstein-Arbeitsplatte, Küchenrückwand in Grau, Rückwand aus Holz, Küchengeräten aus Edelstahl, Schieferboden, zwei Kücheninseln, braunem Boden und weißer Arbeitsplatte in Chicago
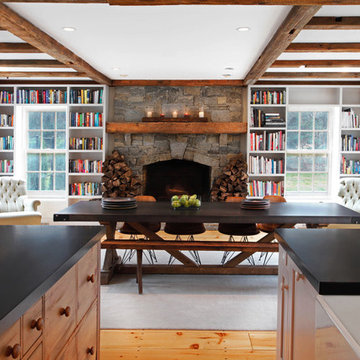
This open kitchen is part of larger family room, anchored by a great stone fireplace. This room tells a story about a family that cooks great food, loves a roaring fire and an armchair to curl up with a good book.
Photo by Mary Ellen Hendricks
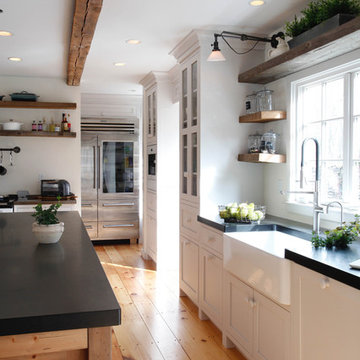
Behind the AGA wall is a small pantry, with a Sub Zero Pro fridge inside. The unit is artfully placed so that it can be seen from the main room. A fridge like this is not to be hidden away. Its rugged looks work well with the other elements in the room.
Photo by Mary Ellen Hendricks
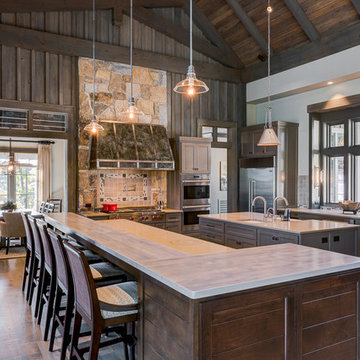
Urige Küchenbar mit Unterbauwaschbecken, Schrankfronten im Shaker-Stil, grauen Schränken, bunter Rückwand, Küchengeräten aus Edelstahl, zwei Kücheninseln und dunklem Holzboden in Sonstige
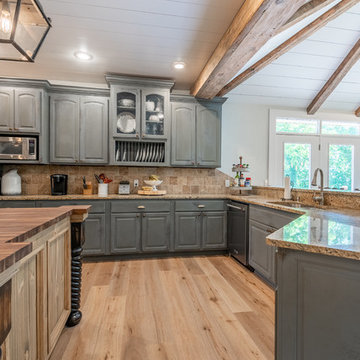
This wide plank, softly wire brushed oak sets the perfect tone for this custom home. Not only is this European oak a stunning floor, its durable! It has a UV cured aluminum oxide urethane finish and has a thick enough veneer to sand and finish if needed.
7-1/2″ wide planks and 4 sided micro bevel. Planks up to 73″ long make this a must have look to complement any space your choose to create.
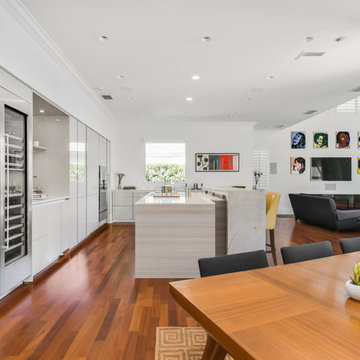
European Modern Kitchen with Poggenpohl cabinetry
Offene, Einzeilige, Mittelgroße Moderne Küche mit flächenbündigen Schrankfronten, zwei Kücheninseln, Unterbauwaschbecken, grauen Schränken, Quarzwerkstein-Arbeitsplatte, Küchengeräten aus Edelstahl, Vinylboden und braunem Boden in Orlando
Offene, Einzeilige, Mittelgroße Moderne Küche mit flächenbündigen Schrankfronten, zwei Kücheninseln, Unterbauwaschbecken, grauen Schränken, Quarzwerkstein-Arbeitsplatte, Küchengeräten aus Edelstahl, Vinylboden und braunem Boden in Orlando
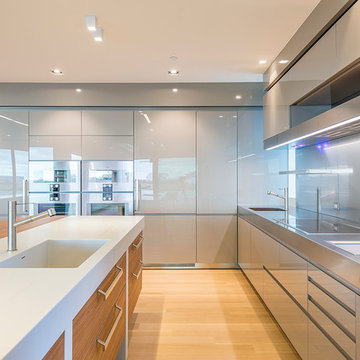
Mittelgroße Moderne Wohnküche in U-Form mit integriertem Waschbecken, flächenbündigen Schrankfronten, grauen Schränken, Edelstahl-Arbeitsplatte, Küchenrückwand in Metallic, Rückwand aus Metallfliesen, Küchengeräten aus Edelstahl, hellem Holzboden, zwei Kücheninseln und beigem Boden in New York
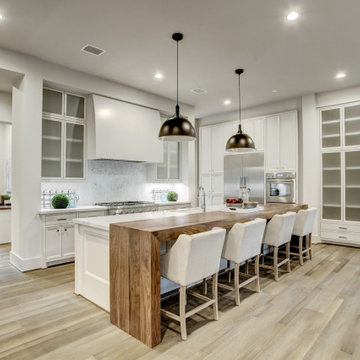
Zweizeilige, Geräumige Moderne Küche mit Unterbauwaschbecken, Schrankfronten im Shaker-Stil, grauen Schränken, Quarzwerkstein-Arbeitsplatte, Küchenrückwand in Weiß, Küchengeräten aus Edelstahl, braunem Holzboden, zwei Kücheninseln, braunem Boden und grauer Arbeitsplatte in Houston

Christy Kosnic
Große Klassische Wohnküche in U-Form mit Landhausspüle, Schrankfronten im Shaker-Stil, grauen Schränken, Quarzit-Arbeitsplatte, Küchenrückwand in Weiß, Rückwand aus Glasfliesen, Küchengeräten aus Edelstahl, braunem Holzboden, zwei Kücheninseln, grauem Boden und grauer Arbeitsplatte in Washington, D.C.
Große Klassische Wohnküche in U-Form mit Landhausspüle, Schrankfronten im Shaker-Stil, grauen Schränken, Quarzit-Arbeitsplatte, Küchenrückwand in Weiß, Rückwand aus Glasfliesen, Küchengeräten aus Edelstahl, braunem Holzboden, zwei Kücheninseln, grauem Boden und grauer Arbeitsplatte in Washington, D.C.
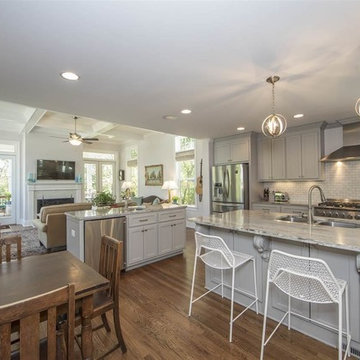
Offene, Zweizeilige, Große Klassische Küche mit Doppelwaschbecken, Schrankfronten im Shaker-Stil, Granit-Arbeitsplatte, Küchenrückwand in Weiß, Rückwand aus Metrofliesen, Küchengeräten aus Edelstahl, dunklem Holzboden, zwei Kücheninseln, braunem Boden, grauen Schränken und grauer Arbeitsplatte in Sonstige

Fotograph: Jürgen Ritterbach
Offene, Zweizeilige, Große Moderne Küche mit integriertem Waschbecken, Kassettenfronten, grauen Schränken, Arbeitsplatte aus Holz, Küchenrückwand in Gelb, Rückwand aus Steinfliesen, Küchengeräten aus Edelstahl, hellem Holzboden, zwei Kücheninseln, braunem Boden und brauner Arbeitsplatte in Köln
Offene, Zweizeilige, Große Moderne Küche mit integriertem Waschbecken, Kassettenfronten, grauen Schränken, Arbeitsplatte aus Holz, Küchenrückwand in Gelb, Rückwand aus Steinfliesen, Küchengeräten aus Edelstahl, hellem Holzboden, zwei Kücheninseln, braunem Boden und brauner Arbeitsplatte in Köln
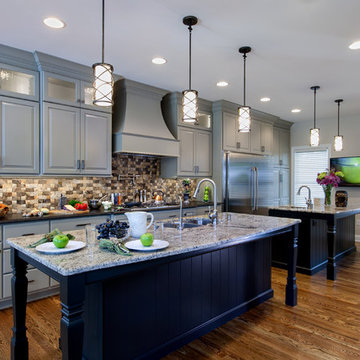
Carl Socolow
Große, Zweizeilige Klassische Wohnküche mit Unterbauwaschbecken, profilierten Schrankfronten, grauen Schränken, Granit-Arbeitsplatte, bunter Rückwand, Rückwand aus Steinfliesen, Küchengeräten aus Edelstahl, braunem Holzboden und zwei Kücheninseln in Sonstige
Große, Zweizeilige Klassische Wohnküche mit Unterbauwaschbecken, profilierten Schrankfronten, grauen Schränken, Granit-Arbeitsplatte, bunter Rückwand, Rückwand aus Steinfliesen, Küchengeräten aus Edelstahl, braunem Holzboden und zwei Kücheninseln in Sonstige
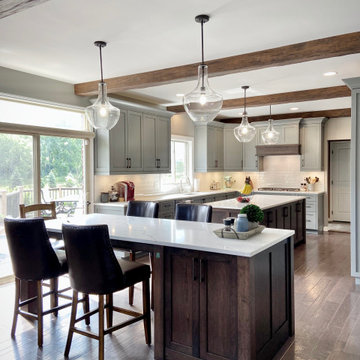
Custom Grey Kitchen Cabinetry with white marble quartz countertops and stained dark cherry island and hood with wood beams on ceiling and white subway tile backsplash with double islands for breakfast table.
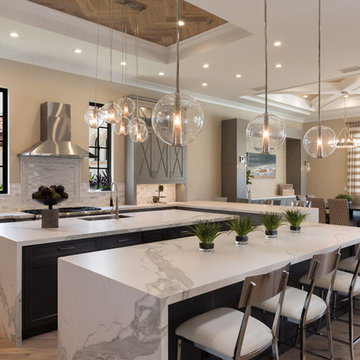
Klassische Wohnküche in L-Form mit Unterbauwaschbecken, Schrankfronten im Shaker-Stil, grauen Schränken, Küchenrückwand in Weiß, hellem Holzboden, zwei Kücheninseln, beigem Boden und weißer Arbeitsplatte in Miami
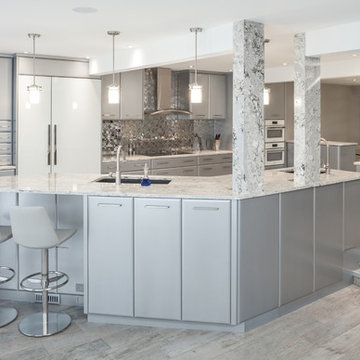
This super modern metallic silver kitchen is so gorgeous. I just love it!
photo by Micheal Heywood
Einzeilige, Große Moderne Wohnküche mit Unterbauwaschbecken, flächenbündigen Schrankfronten, grauen Schränken, Quarzwerkstein-Arbeitsplatte, Küchenrückwand in Metallic, weißen Elektrogeräten, zwei Kücheninseln, grauem Boden und bunter Arbeitsplatte in Calgary
Einzeilige, Große Moderne Wohnküche mit Unterbauwaschbecken, flächenbündigen Schrankfronten, grauen Schränken, Quarzwerkstein-Arbeitsplatte, Küchenrückwand in Metallic, weißen Elektrogeräten, zwei Kücheninseln, grauem Boden und bunter Arbeitsplatte in Calgary
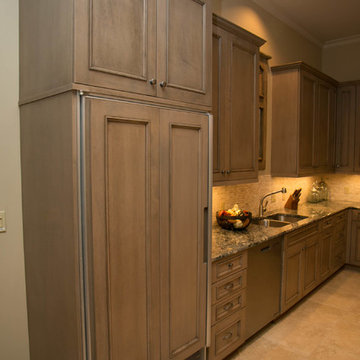
Eileen Casey
Große Klassische Küche in U-Form mit Unterbauwaschbecken, Schrankfronten mit vertiefter Füllung, grauen Schränken, Granit-Arbeitsplatte, Rückwand aus Mosaikfliesen, Küchengeräten aus Edelstahl, Porzellan-Bodenfliesen und zwei Kücheninseln in New Orleans
Große Klassische Küche in U-Form mit Unterbauwaschbecken, Schrankfronten mit vertiefter Füllung, grauen Schränken, Granit-Arbeitsplatte, Rückwand aus Mosaikfliesen, Küchengeräten aus Edelstahl, Porzellan-Bodenfliesen und zwei Kücheninseln in New Orleans
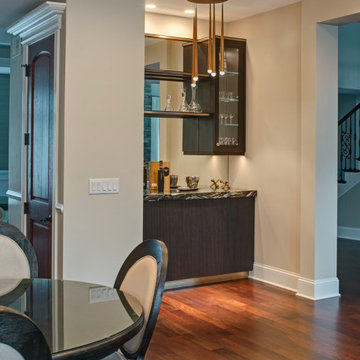
Our clients were ready to update their kitchen with soft and subtle colors to blend in with the home’s recently updated interior. It was also time to improve the layout. The kitchen needed to be reconfigured in order to facilitate a three-generation family and occasional entertaining.
Design Objectives
-Brighten up to blend with the home’s interior and flow into the adjacent family room area
-Incorporate specific storage for pantry items like bulk ingredients and small appliances
-Designate areas for a coffee bar, multiple prep areas and seating while highlighting a dry bar for display
-Keep clutter off of counters for a seamless design that facilitates visual flow through the entire area
Design Challenges
-Make a subtle statement with contrasting cabinets and countertops
-Incorporate a stand-alone, statement-making dry bar just outside the main kitchen space
-Design a statement hood that serves as a focal point without interrupting visual flow
-Update and add lighting to add more task, accent and overhead brightness.
-Have the space be usable for different tasks by different family members at the same time
-Create a space that looks classy and formal but is still inviting.
Design Solutions
-A soft grey stain and white paint were used on all the cabinets. On only the wall cabinets flanking the window was the grey introduced on the frame to make a pop against the white paint.
-The white-painted refrigerator and freezer door panel style is a custom reeded look that adds a soft contrasting detail against the main door style. Along with the open grey-stained interior cabinet above, it looks like a piece of furniture.
-The same soft tones were used for the countertops and a full, high backsplash of Chamonix quartzite that tied everything together. It’s an elegant backdrop for the hood.
-The Dry Bar, even though showcasing a dark stained cabinet, stays open and bright with a full mirror backsplash, wood retained glass floating shelves and glass wall cabinet doors. Brushed brass trim details and a fun light fixture add a pop of character.
-The same reeded door style as the refrigerator was used on the base doors of the dry bar to tie in with the kitchen.
-About 2/3 of the existing walk-in pantry was carved out for the new dry bar footprint while still keeping a shallow-depth pantry space for storage.
-The homeowners wanted a beautiful hood but didn’t want it to dominate the design. We kept the lines of the hood simple. The soft stainless steel body has a bottom accent that incorporates both the grey stain and white-painted cabinet colors.
-Even though the Kitchen had a lot of natural light from the large window, it was important to have task and subtle feature lighting. Recessed cans provide overall lighting while clear pendants shine down on the 2nd level of the seating area on the island.
-The circular clear chandelier is the statement piece over the main island while the pendants flanking the hood emphasize the quartzite backsplash and add as accent lighting in the evening along with the interior cabinet lights.
With three generations living in the home it was important to have areas that multiple family members could use at the same time without being in each other’s way. The design incorporates different zones like the coffee bar, charging station, dry bar and refrigerator drawers.
The softness of the colors and classic feel of the wood floor keep kitchen is inviting and calming.
6