Küchen mit grünen Schränken und Halbinsel Ideen und Design
Suche verfeinern:
Budget
Sortieren nach:Heute beliebt
41 – 60 von 2.274 Fotos
1 von 3

A retro 1950’s kitchen featuring green custom colored cabinets with glass door mounts, under cabinet lighting, pull-out drawers, and Lazy Susans. To contrast with the green we added in red window treatments, a toaster oven, and other small red polka dot accessories. A few final touches we made include a retro fridge, retro oven, retro dishwasher, an apron sink, light quartz countertops, a white subway tile backsplash, and retro tile flooring.
Home located in Humboldt Park Chicago. Designed by Chi Renovation & Design who also serve the Chicagoland area and it's surrounding suburbs, with an emphasis on the North Side and North Shore. You'll find their work from the Loop through Lincoln Park, Skokie, Evanston, Wilmette, and all of the way up to Lake Forest.
For more about Chi Renovation & Design, click here: https://www.chirenovation.com/
To learn more about this project, click here: https://www.chirenovation.com/portfolio/1950s-retro-humboldt-park-kitchen/
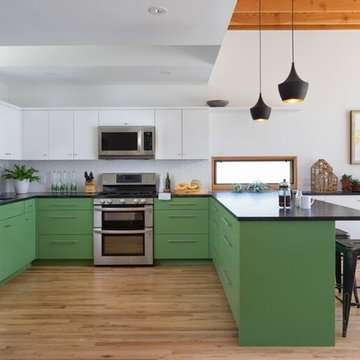
Moderne Küche in U-Form mit Unterbauwaschbecken, flächenbündigen Schrankfronten, grünen Schränken, Küchenrückwand in Weiß, Küchengeräten aus Edelstahl, braunem Holzboden und Halbinsel in Austin

Who said that a Burbank bungalow home needs to be doll and old fashioned.
In this Burbank remodeling project we took this 1200sq. bungalow home and turned it to a wonderful mixture of European modern kitchen space and calm transitional modern farmhouse furniture and flooring.
The kitchen was a true challenge since space was a rare commodity, but with the right layout storage and work space became abundant.
A floating 5' long sitting area was constructed and even the back face of the cabinets was used for wine racks.
Exterior was updated as well with new black windows, new stucco over layer and new light fixtures all around.
both bedrooms were fitted with huge 10' sliding doors overlooking the green backyard.
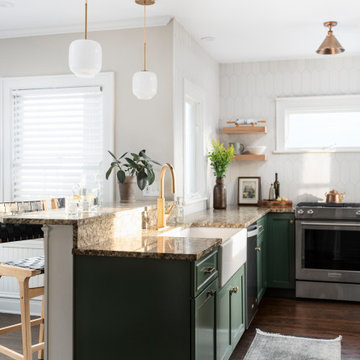
Cabinet paint color: Cushing Green by Benjamin Moore
Offene, Mittelgroße Klassische Küche in L-Form mit Landhausspüle, Schrankfronten mit vertiefter Füllung, grünen Schränken, Granit-Arbeitsplatte, Küchenrückwand in Weiß, Rückwand aus Keramikfliesen, Küchengeräten aus Edelstahl, dunklem Holzboden, Halbinsel, braunem Boden und beiger Arbeitsplatte in Chicago
Offene, Mittelgroße Klassische Küche in L-Form mit Landhausspüle, Schrankfronten mit vertiefter Füllung, grünen Schränken, Granit-Arbeitsplatte, Küchenrückwand in Weiß, Rückwand aus Keramikfliesen, Küchengeräten aus Edelstahl, dunklem Holzboden, Halbinsel, braunem Boden und beiger Arbeitsplatte in Chicago
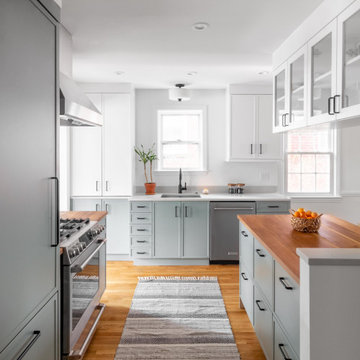
Mittelgroße Klassische Wohnküche in L-Form mit Unterbauwaschbecken, Schrankfronten im Shaker-Stil, grünen Schränken, Arbeitsplatte aus Holz, Küchengeräten aus Edelstahl, hellem Holzboden, Halbinsel, braunem Boden und brauner Arbeitsplatte in Washington, D.C.

Suzanne Rushton
Mittelgroße Country Wohnküche in U-Form mit Landhausspüle, Schrankfronten im Shaker-Stil, grünen Schränken, Quarzwerkstein-Arbeitsplatte, Küchenrückwand in Weiß, Rückwand aus Terrakottafliesen, Küchengeräten aus Edelstahl, Terrakottaboden, Halbinsel, orangem Boden und brauner Arbeitsplatte in Vancouver
Mittelgroße Country Wohnküche in U-Form mit Landhausspüle, Schrankfronten im Shaker-Stil, grünen Schränken, Quarzwerkstein-Arbeitsplatte, Küchenrückwand in Weiß, Rückwand aus Terrakottafliesen, Küchengeräten aus Edelstahl, Terrakottaboden, Halbinsel, orangem Boden und brauner Arbeitsplatte in Vancouver
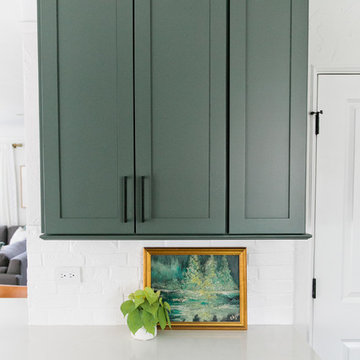
photos by Callie Hobbs Photography
Zweizeilige, Mittelgroße Klassische Wohnküche mit Landhausspüle, Schrankfronten im Shaker-Stil, grünen Schränken, Quarzwerkstein-Arbeitsplatte, Küchenrückwand in Weiß, Rückwand aus Backstein, Küchengeräten aus Edelstahl, braunem Holzboden, Halbinsel, braunem Boden und weißer Arbeitsplatte in Denver
Zweizeilige, Mittelgroße Klassische Wohnküche mit Landhausspüle, Schrankfronten im Shaker-Stil, grünen Schränken, Quarzwerkstein-Arbeitsplatte, Küchenrückwand in Weiß, Rückwand aus Backstein, Küchengeräten aus Edelstahl, braunem Holzboden, Halbinsel, braunem Boden und weißer Arbeitsplatte in Denver

Inspiration for a large contemporary l-shaped kitchen in Brisbane with a walk in butlers pantry. Features an integrated sink, flat panel, pale green cabinets with overhead light timber cabinets, open shelves and white engineered stone benchtops. Pale blue kit kat tile splashback and white subway splashback with oak timber flooring.
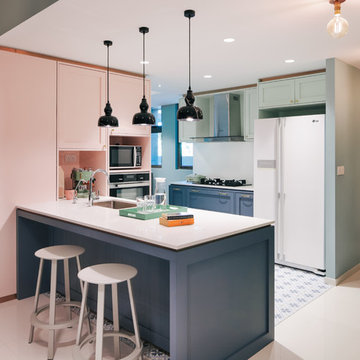
Stilmix Küche in U-Form mit Unterbauwaschbecken, Schrankfronten im Shaker-Stil, grünen Schränken, weißen Elektrogeräten, Halbinsel, blauem Boden und weißer Arbeitsplatte in Singapur
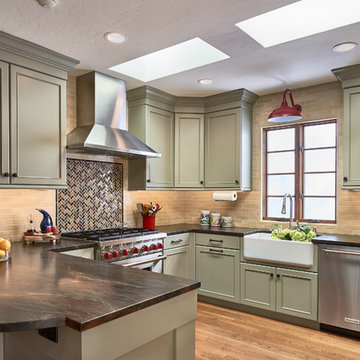
Dean J. Birinyi Photography
Klassische Küche in U-Form mit Landhausspüle, Schrankfronten mit vertiefter Füllung, grünen Schränken, bunter Rückwand, Rückwand aus Mosaikfliesen, Küchengeräten aus Edelstahl, hellem Holzboden, Halbinsel und brauner Arbeitsplatte in San Francisco
Klassische Küche in U-Form mit Landhausspüle, Schrankfronten mit vertiefter Füllung, grünen Schränken, bunter Rückwand, Rückwand aus Mosaikfliesen, Küchengeräten aus Edelstahl, hellem Holzboden, Halbinsel und brauner Arbeitsplatte in San Francisco
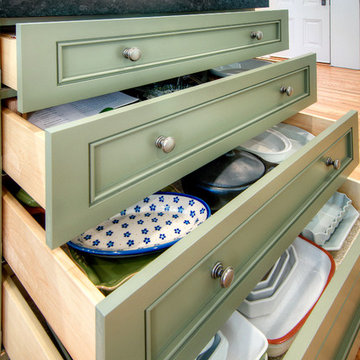
Combination White and Green Traditional Cabinetry with recessed panel and five piece drawer heads, Fireclay glazed ceramic tile back splash, and flamed black granite counters

Кухня "Шато" в стиле "Прованс" из массива берёзы с ручным нанесением патины и авторской росписью фасадов.
Große Country Wohnküche in U-Form mit profilierten Schrankfronten, grünen Schränken, Mineralwerkstoff-Arbeitsplatte, Rückwand aus Mosaikfliesen, Keramikboden, Halbinsel, beiger Arbeitsplatte und freigelegten Dachbalken in Moskau
Große Country Wohnküche in U-Form mit profilierten Schrankfronten, grünen Schränken, Mineralwerkstoff-Arbeitsplatte, Rückwand aus Mosaikfliesen, Keramikboden, Halbinsel, beiger Arbeitsplatte und freigelegten Dachbalken in Moskau
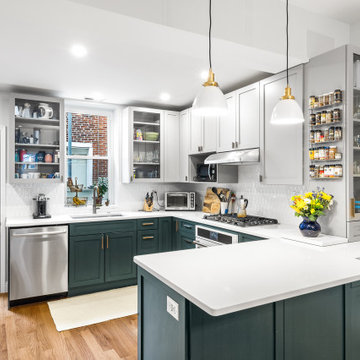
Geschlossene, Mittelgroße Klassische Küche in U-Form mit Unterbauwaschbecken, Schrankfronten im Shaker-Stil, grünen Schränken, Quarzit-Arbeitsplatte, Küchenrückwand in Weiß, Rückwand aus Keramikfliesen, weißen Elektrogeräten, hellem Holzboden, Halbinsel, braunem Boden und weißer Arbeitsplatte in Philadelphia

Who said that a Burbank bungalow home needs to be doll and old fashioned.
In this Burbank remodeling project we took this 1200sq. bungalow home and turned it to a wonderful mixture of European modern kitchen space and calm transitional modern farmhouse furniture and flooring.
The kitchen was a true challenge since space was a rare commodity, but with the right layout storage and work space became abundant.
A floating 5' long sitting area was constructed and even the back face of the cabinets was used for wine racks.
Exterior was updated as well with new black windows, new stucco over layer and new light fixtures all around.
both bedrooms were fitted with huge 10' sliding doors overlooking the green backyard.

Full kitchen remodel. Main goal = open the space (removed overhead wooden structure). New configuration, cabinetry, countertops, backsplash, panel-ready appliances (GE Monogram), farmhouse sink, faucet, oil-rubbed bronze hardware, track and sconce lighting, paint, bar stools, accessories.
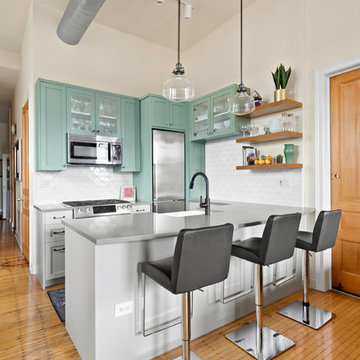
Moderne Küche in U-Form mit Landhausspüle, Schrankfronten im Shaker-Stil, grünen Schränken, Küchenrückwand in Weiß, Küchengeräten aus Edelstahl, braunem Holzboden, Halbinsel, braunem Boden und grauer Arbeitsplatte in Chicago
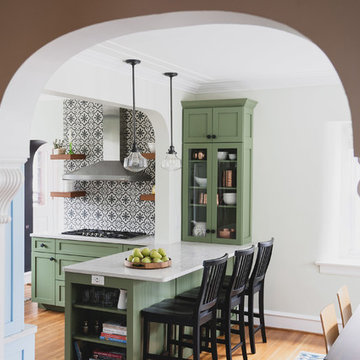
Große Moderne Wohnküche in U-Form mit Landhausspüle, Schrankfronten im Shaker-Stil, grünen Schränken, Quarzwerkstein-Arbeitsplatte, Küchenrückwand in Weiß, Rückwand aus Zementfliesen, Küchengeräten aus Edelstahl, hellem Holzboden, Halbinsel, orangem Boden und weißer Arbeitsplatte in Philadelphia
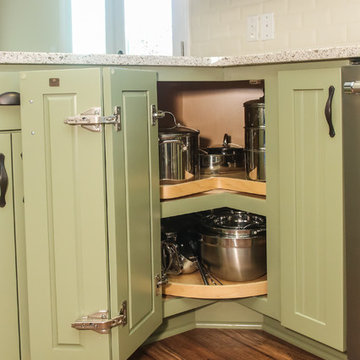
Modern Farmhouse Kitchen Remodel
Große Country Wohnküche in L-Form mit Landhausspüle, Kassettenfronten, grünen Schränken, Quarzwerkstein-Arbeitsplatte, Küchenrückwand in Weiß, Rückwand aus Metrofliesen, Küchengeräten aus Edelstahl, braunem Holzboden, Halbinsel, braunem Boden und bunter Arbeitsplatte in Atlanta
Große Country Wohnküche in L-Form mit Landhausspüle, Kassettenfronten, grünen Schränken, Quarzwerkstein-Arbeitsplatte, Küchenrückwand in Weiß, Rückwand aus Metrofliesen, Küchengeräten aus Edelstahl, braunem Holzboden, Halbinsel, braunem Boden und bunter Arbeitsplatte in Atlanta
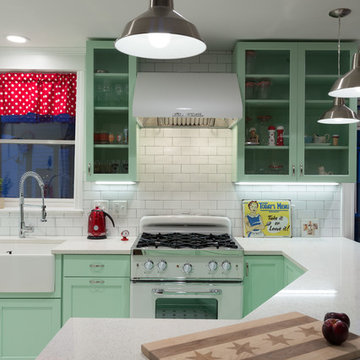
A retro 1950’s kitchen featuring green custom colored cabinets with glass door mounts, under cabinet lighting, pull-out drawers, and Lazy Susans. To contrast with the green we added in red window treatments, a toaster oven, and other small red polka dot accessories. A few final touches we made include a retro fridge, retro oven, retro dishwasher, an apron sink, light quartz countertops, a white subway tile backsplash, and retro tile flooring.
Home located in Humboldt Park Chicago. Designed by Chi Renovation & Design who also serve the Chicagoland area and it's surrounding suburbs, with an emphasis on the North Side and North Shore. You'll find their work from the Loop through Lincoln Park, Skokie, Evanston, Wilmette, and all of the way up to Lake Forest.
For more about Chi Renovation & Design, click here: https://www.chirenovation.com/
To learn more about this project, click here: https://www.chirenovation.com/portfolio/1950s-retro-humboldt-park-kitchen/
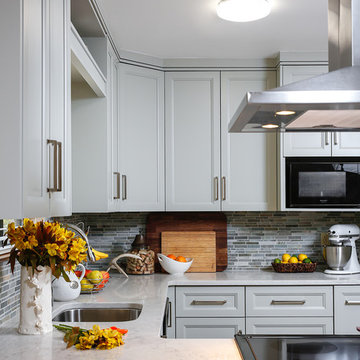
Kleine Urige Wohnküche in U-Form mit Unterbauwaschbecken, profilierten Schrankfronten, grünen Schränken, Quarzwerkstein-Arbeitsplatte, Küchenrückwand in Grün, Rückwand aus Steinfliesen, schwarzen Elektrogeräten, Keramikboden und Halbinsel in Miami
Küchen mit grünen Schränken und Halbinsel Ideen und Design
3