Küchen mit grünen Schränken und Kücheninsel Ideen und Design
Suche verfeinern:
Budget
Sortieren nach:Heute beliebt
21 – 40 von 13.620 Fotos
1 von 3

Rich, warm yet strikingly beautiful! This kitchen got a major overhaul with its oversized island housing a pre-sing, wine fridge, and tons of storage. Relocation of the refractor to make way for the gourmet range alongside the existing window framed sink. This kitchen is "L" shaped and has a hidden pantry built-in behind the fridge.

Magnolia Waco Properties, LLC dba Magnolia Homes, Waco, Texas, 2022 Regional CotY Award Winner, Residential Kitchen $100,001 to $150,000
Geschlossene, Kleine Landhaus Küche in L-Form mit Unterbauwaschbecken, Schrankfronten im Shaker-Stil, grünen Schränken, Marmor-Arbeitsplatte, Küchenrückwand in Weiß, Rückwand aus Holzdielen, weißen Elektrogeräten, braunem Holzboden, Kücheninsel, bunter Arbeitsplatte und Holzdielendecke in Sonstige
Geschlossene, Kleine Landhaus Küche in L-Form mit Unterbauwaschbecken, Schrankfronten im Shaker-Stil, grünen Schränken, Marmor-Arbeitsplatte, Küchenrückwand in Weiß, Rückwand aus Holzdielen, weißen Elektrogeräten, braunem Holzboden, Kücheninsel, bunter Arbeitsplatte und Holzdielendecke in Sonstige

Offene, Einzeilige, Große Klassische Küche mit Landhausspüle, Schrankfronten im Shaker-Stil, grünen Schränken, Quarzit-Arbeitsplatte, Küchenrückwand in Weiß, Rückwand aus Quarzwerkstein, Küchengeräten aus Edelstahl, hellem Holzboden, Kücheninsel und weißer Arbeitsplatte in Atlanta

Mittelgroße Landhaus Küche in U-Form mit Vorratsschrank, Landhausspüle, Schrankfronten im Shaker-Stil, grünen Schränken, Quarzwerkstein-Arbeitsplatte, Küchenrückwand in Weiß, Rückwand aus Quarzwerkstein, Küchengeräten aus Edelstahl, hellem Holzboden, Kücheninsel, braunem Boden, weißer Arbeitsplatte und Holzdielendecke in Austin

Darkest green base cabinets were paired with off white wall units and walnut cladding to create a beautiful modern kitchen. Details include a slim profile ceramic worktop and splashback, oak block herringbone floor, wrap around kitchen shelf and black and brass wall lights.

A bold, masculine kitchen remodel in a Craftsman style home. We went dark and bold on the cabinet color and let the rest remain bright and airy to balance it out.

Stacy Zarin-Goldberg
Offene, Einzeilige, Mittelgroße Rustikale Küche mit Unterbauwaschbecken, Schrankfronten mit vertiefter Füllung, grünen Schränken, Quarzwerkstein-Arbeitsplatte, Küchenrückwand in Grün, Rückwand aus Glasfliesen, Elektrogeräten mit Frontblende, braunem Holzboden, Kücheninsel, braunem Boden und grauer Arbeitsplatte in Washington, D.C.
Offene, Einzeilige, Mittelgroße Rustikale Küche mit Unterbauwaschbecken, Schrankfronten mit vertiefter Füllung, grünen Schränken, Quarzwerkstein-Arbeitsplatte, Küchenrückwand in Grün, Rückwand aus Glasfliesen, Elektrogeräten mit Frontblende, braunem Holzboden, Kücheninsel, braunem Boden und grauer Arbeitsplatte in Washington, D.C.

Kleine Klassische Wohnküche in L-Form mit Unterbauwaschbecken, Schrankfronten im Shaker-Stil, grünen Schränken, Küchenrückwand in Grau, Kücheninsel, grauer Arbeitsplatte, Marmor-Arbeitsplatte, Rückwand aus Marmor, Küchengeräten aus Edelstahl, braunem Holzboden und braunem Boden in Sonstige

Laurey Glenn
Zweizeilige, Große Landhaus Wohnküche mit Doppelwaschbecken, Kassettenfronten, grünen Schränken, Marmor-Arbeitsplatte, Küchenrückwand in Weiß, Küchengeräten aus Edelstahl, dunklem Holzboden und Kücheninsel in Nashville
Zweizeilige, Große Landhaus Wohnküche mit Doppelwaschbecken, Kassettenfronten, grünen Schränken, Marmor-Arbeitsplatte, Küchenrückwand in Weiß, Küchengeräten aus Edelstahl, dunklem Holzboden und Kücheninsel in Nashville

Tradition Kitchen with Mobile Island
photo credit: Sacha Griffin
Mittelgroße Klassische Wohnküche in L-Form mit profilierten Schrankfronten, Küchengeräten aus Edelstahl, Unterbauwaschbecken, grünen Schränken, Granit-Arbeitsplatte, Küchenrückwand in Beige, Rückwand aus Steinfliesen, hellem Holzboden, Kücheninsel, braunem Boden und beiger Arbeitsplatte in Atlanta
Mittelgroße Klassische Wohnküche in L-Form mit profilierten Schrankfronten, Küchengeräten aus Edelstahl, Unterbauwaschbecken, grünen Schränken, Granit-Arbeitsplatte, Küchenrückwand in Beige, Rückwand aus Steinfliesen, hellem Holzboden, Kücheninsel, braunem Boden und beiger Arbeitsplatte in Atlanta

View of kitchen from open plan dining/ living area.
Offene, Mittelgroße Moderne Küche mit Landhausspüle, grünen Schränken, Küchenrückwand in Weiß, Rückwand aus Keramikfliesen, schwarzen Elektrogeräten, braunem Holzboden, Kücheninsel und weißer Arbeitsplatte in Sonstige
Offene, Mittelgroße Moderne Küche mit Landhausspüle, grünen Schränken, Küchenrückwand in Weiß, Rückwand aus Keramikfliesen, schwarzen Elektrogeräten, braunem Holzboden, Kücheninsel und weißer Arbeitsplatte in Sonstige

Brunswick Parlour transforms a Victorian cottage into a hard-working, personalised home for a family of four.
Our clients loved the character of their Brunswick terrace home, but not its inefficient floor plan and poor year-round thermal control. They didn't need more space, they just needed their space to work harder.
The front bedrooms remain largely untouched, retaining their Victorian features and only introducing new cabinetry. Meanwhile, the main bedroom’s previously pokey en suite and wardrobe have been expanded, adorned with custom cabinetry and illuminated via a generous skylight.
At the rear of the house, we reimagined the floor plan to establish shared spaces suited to the family’s lifestyle. Flanked by the dining and living rooms, the kitchen has been reoriented into a more efficient layout and features custom cabinetry that uses every available inch. In the dining room, the Swiss Army Knife of utility cabinets unfolds to reveal a laundry, more custom cabinetry, and a craft station with a retractable desk. Beautiful materiality throughout infuses the home with warmth and personality, featuring Blackbutt timber flooring and cabinetry, and selective pops of green and pink tones.
The house now works hard in a thermal sense too. Insulation and glazing were updated to best practice standard, and we’ve introduced several temperature control tools. Hydronic heating installed throughout the house is complemented by an evaporative cooling system and operable skylight.
The result is a lush, tactile home that increases the effectiveness of every existing inch to enhance daily life for our clients, proving that good design doesn’t need to add space to add value.

Samer et Richard, nous ont contacté pour la rénovation totale de leur appartement de 69 m2, situé dans le 16 ème arrondissement de Paris.
Dans la pièce de vie, nous avons clarifié les usages. La cuisine a été réagencé, cela nous a permis d'ajouter un bureau, conformément au désir des clients.
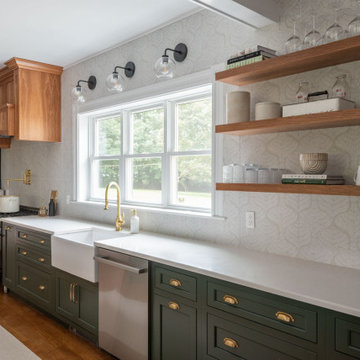
Zweizeilige, Geräumige Klassische Wohnküche mit Landhausspüle, Schrankfronten im Shaker-Stil, grünen Schränken, Quarzwerkstein-Arbeitsplatte, Küchenrückwand in Weiß, Rückwand aus Keramikfliesen, Küchengeräten aus Edelstahl, braunem Holzboden, Kücheninsel, braunem Boden, weißer Arbeitsplatte und Kassettendecke in Boston
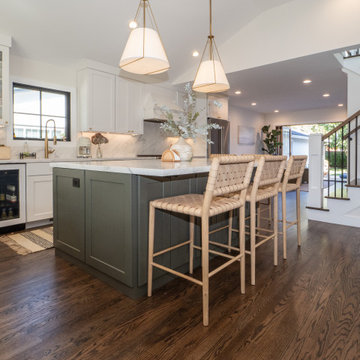
Klassische Küche mit Schrankfronten im Shaker-Stil, grünen Schränken, Kücheninsel und weißer Arbeitsplatte in San Francisco

Geschlossene, Mittelgroße Rustikale Küche in L-Form mit Landhausspüle, Schrankfronten im Shaker-Stil, grünen Schränken, Quarzwerkstein-Arbeitsplatte, Küchenrückwand in Grau, Rückwand aus Quarzwerkstein, schwarzen Elektrogeräten, Backsteinboden, Kücheninsel, braunem Boden, grauer Arbeitsplatte und freigelegten Dachbalken in Milwaukee
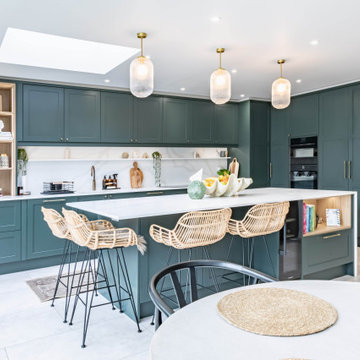
Klassische Küche mit Schrankfronten im Shaker-Stil, grünen Schränken, Quarzit-Arbeitsplatte und Kücheninsel in London
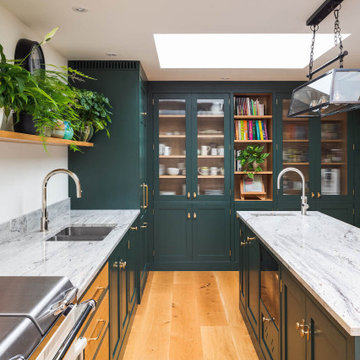
Nestled away in the countryside, this dark green and oak Shaker kitchen features a subtly crafted beaded detail.
Using oak drawers and antique brass hardware to complement the deep shade, with a natural granite worktop.
With the existing brick wall tying the room together adding additional textures and a traditional feel.
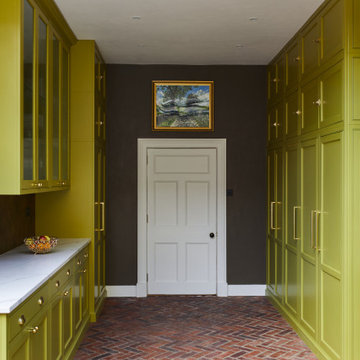
We completed a project in the charming city of York. This kitchen seamlessly blends style, functionality, and a touch of opulence. From the glass roof that bathes the space in natural light to the carefully designed feature wall for a captivating bar area, this kitchen is a true embodiment of sophistication. The first thing that catches your eye upon entering this kitchen is the striking lime green cabinets finished in Little Greene ‘Citrine’, adorned with elegant brushed golden handles from Heritage Brass.

A contemporary kitchen with green cabinets in slab door and with brass profile gola channel accent. Worktops in calcatta gold quartz. Flooring in large format tile and rich engineered hardwood.
Küchen mit grünen Schränken und Kücheninsel Ideen und Design
2