Küchen mit grünen Schränken und Küchenrückwand in Schwarz Ideen und Design
Suche verfeinern:
Budget
Sortieren nach:Heute beliebt
141 – 160 von 610 Fotos
1 von 3
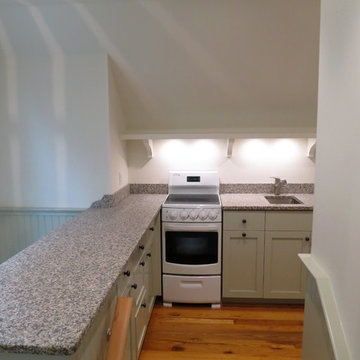
Instead of a safety railing over the staircase, we chose to build a run of cabinets-- a peninsula--with a countertop of granite. This was to maximize kitchen storage space, allow more countertop space, and still have a place for a continuous staircase handrailing.
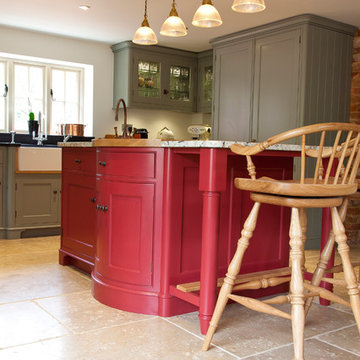
Designed and crafted out of beautiful British timbers for a property in the heart of Suffolk, the owners, our clients, divulged that they had spent months trawling the internet and country's considerable retail market, visiting countless showrooms before discovering Baker & Baker Bespoke Kitchens and "knowing instantly" that this was what they had been searching for; a Baker & Baker handcrafted bespoke kitchen to serve as the centrepiece to the home they had been yearning for; especially with the bespoke cabinetry, transformed from raw timber to their soon-to-be kitchen under the same roof!
We must say we were rather proud!
Extensively renovated and extended, the clients knew exactly what they wanted, drawing inspiration from our showroom display.
They chose a painted kitchen with two colours from the Farrow & Ball range and a mix of granite counter tops for the cabinets and central island. The door knobs and drawer pulls have an antique brass finish which work beautifully with both colours.
The island has a double curved base cabinet with a wooden chopping block and features a seated area at one end. There is a copper tap and prep sink set into the granite top.
Other points of interest are the oak drawers with handle cut outs and visible dove tails, the Quooker tap, the glass display cabinets and the full height larder. We particularly like the purpose built chimney mantle standing above the Lacanche oven – the perfect focal point for this kitchen, we are sure you will agree.
A subtle combination of colour and finishes blend perfectly together to make this room very pleasing on the eye.
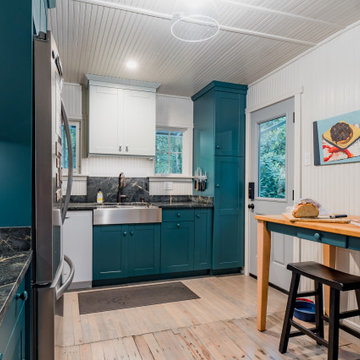
A cozy and intimate kitchen in a summer home right here in South Lebanon. The kitchen is used by an avid baker and was custom built to suit those needs.
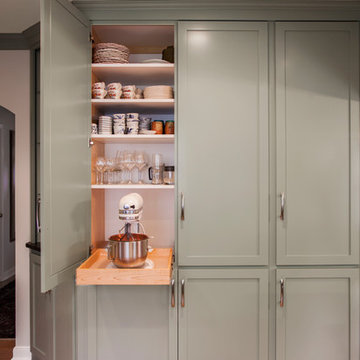
Jenna & Lauren Weiler
Mittelgroße Klassische Wohnküche in U-Form mit Unterbauwaschbecken, Schrankfronten mit vertiefter Füllung, grünen Schränken, Granit-Arbeitsplatte, Küchenrückwand in Schwarz, Rückwand aus Stein, Küchengeräten aus Edelstahl, hellem Holzboden und Kücheninsel in Minneapolis
Mittelgroße Klassische Wohnküche in U-Form mit Unterbauwaschbecken, Schrankfronten mit vertiefter Füllung, grünen Schränken, Granit-Arbeitsplatte, Küchenrückwand in Schwarz, Rückwand aus Stein, Küchengeräten aus Edelstahl, hellem Holzboden und Kücheninsel in Minneapolis
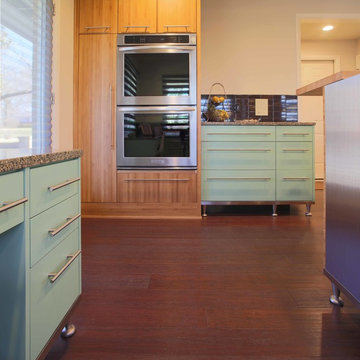
Bamboo double oven and pantry cabinet.
Geschlossene, Zweizeilige, Mittelgroße Moderne Küche mit Unterbauwaschbecken, flächenbündigen Schrankfronten, grünen Schränken, Quarzwerkstein-Arbeitsplatte, Küchenrückwand in Schwarz, Rückwand aus Keramikfliesen, Küchengeräten aus Edelstahl, dunklem Holzboden und Kücheninsel in Kansas City
Geschlossene, Zweizeilige, Mittelgroße Moderne Küche mit Unterbauwaschbecken, flächenbündigen Schrankfronten, grünen Schränken, Quarzwerkstein-Arbeitsplatte, Küchenrückwand in Schwarz, Rückwand aus Keramikfliesen, Küchengeräten aus Edelstahl, dunklem Holzboden und Kücheninsel in Kansas City
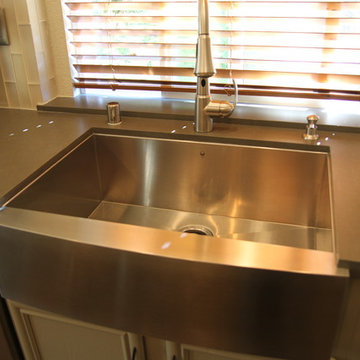
Rustikale Wohnküche in L-Form mit Landhausspüle, profilierten Schrankfronten, grünen Schränken, Quarzwerkstein-Arbeitsplatte, Küchenrückwand in Schwarz, Rückwand aus Glasfliesen und Küchengeräten aus Edelstahl in San Diego
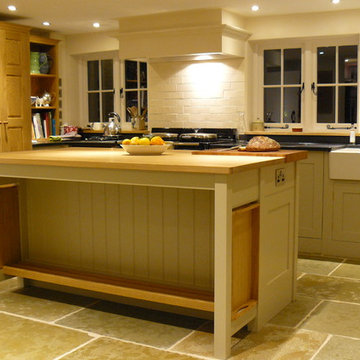
An oak and painted kitchen for a large old house in the Chiltern Hills. With a stone flagged floor and a mix of painted and oiled oak cabinets, this kitchen is a contemporary take on a traditional style. An emphasis on practicality coupled with a calm and beautiful character.
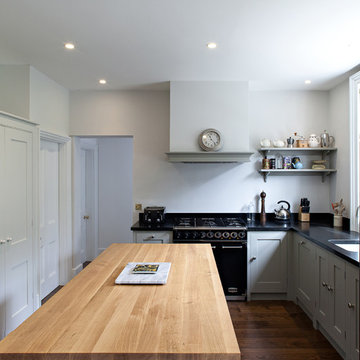
Peter Landers
Geschlossene, Mittelgroße Klassische Küche in L-Form mit Landhausspüle, Schrankfronten im Shaker-Stil, grünen Schränken, Granit-Arbeitsplatte, schwarzen Elektrogeräten, dunklem Holzboden, Kücheninsel und Küchenrückwand in Schwarz in London
Geschlossene, Mittelgroße Klassische Küche in L-Form mit Landhausspüle, Schrankfronten im Shaker-Stil, grünen Schränken, Granit-Arbeitsplatte, schwarzen Elektrogeräten, dunklem Holzboden, Kücheninsel und Küchenrückwand in Schwarz in London
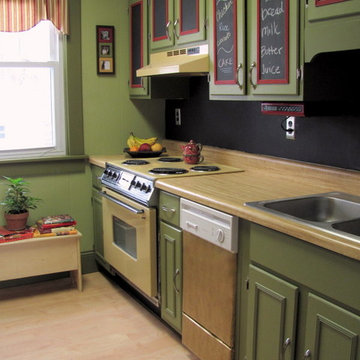
The purpose of the project was the make the 1970s Harvest Gold (that just wouldn't quit) feel like it was part of the space rather than an eyesore. This was achieved by using only paint. The budget for this project was very small--$1000 ($700 of which was earmarked for the flooring). The question was posed "how can we make this kitchen look better with only using paint?"
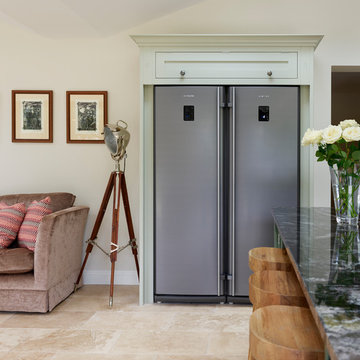
In addition to the kitchen itself, Joanne and Stuart chose to complete their room with a selection of items from our Finishing Touches accessories, lighting and homeware range, including the tripod lamp and oak bar stools.
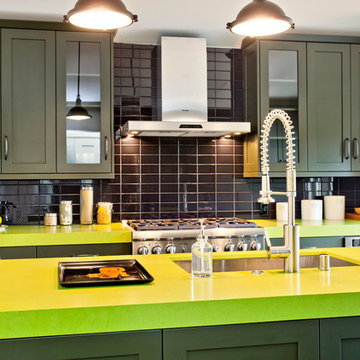
Andrew Bramasco
Moderne Wohnküche mit Schrankfronten im Shaker-Stil, grünen Schränken, Quarzwerkstein-Arbeitsplatte, Küchenrückwand in Schwarz, Rückwand aus Keramikfliesen und Küchengeräten aus Edelstahl in Los Angeles
Moderne Wohnküche mit Schrankfronten im Shaker-Stil, grünen Schränken, Quarzwerkstein-Arbeitsplatte, Küchenrückwand in Schwarz, Rückwand aus Keramikfliesen und Küchengeräten aus Edelstahl in Los Angeles
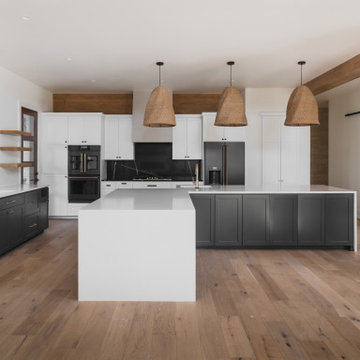
Offene Küche in L-Form mit Unterbauwaschbecken, Schrankfronten im Shaker-Stil, grünen Schränken, Quarzwerkstein-Arbeitsplatte, Küchenrückwand in Schwarz, Rückwand aus Quarzwerkstein, schwarzen Elektrogeräten, Kücheninsel und weißer Arbeitsplatte in Austin
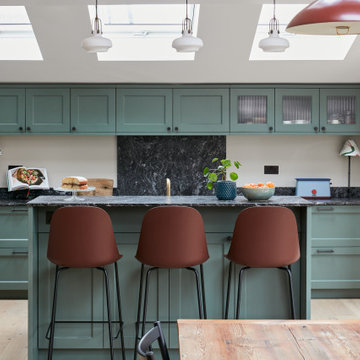
A warm and very welcoming kitchen extension in Lewisham creating this lovely family and entertaining space with some beautiful bespoke features. The smooth shaker style lay on cabinet doors are painted in Farrow & Ball Green Smoke, and the double height kitchen island, finished in stunning Sensa Black Beauty stone with seating on one side, cleverly conceals the sink and tap along with a handy pantry unit and drinks cabinet.
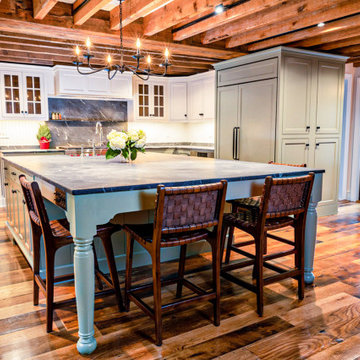
in the kitchen we wanted to honor the age of the house, but add storage, counter space, and light to the space
Mittelgroße Country Küche in L-Form mit Landhausspüle, Kassettenfronten, grünen Schränken, Speckstein-Arbeitsplatte, Küchenrückwand in Schwarz, Rückwand aus Stein, bunten Elektrogeräten, hellem Holzboden, Kücheninsel, braunem Boden, schwarzer Arbeitsplatte und freigelegten Dachbalken
Mittelgroße Country Küche in L-Form mit Landhausspüle, Kassettenfronten, grünen Schränken, Speckstein-Arbeitsplatte, Küchenrückwand in Schwarz, Rückwand aus Stein, bunten Elektrogeräten, hellem Holzboden, Kücheninsel, braunem Boden, schwarzer Arbeitsplatte und freigelegten Dachbalken

Originally designed by renowned architect Miles Standish, a 1960s addition by Richard Wills of the elite Royal Barry Wills architecture firm - featured in Life Magazine in both 1938 & 1946 for his classic Cape Cod & Colonial home designs - added an early American pub w/ beautiful pine-paneled walls, full bar, fireplace & abundant seating as well as a country living room.
We Feng Shui'ed and refreshed this classic design, providing modern touches, but remaining true to the original architect's vision.
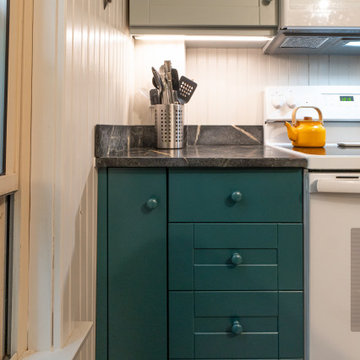
A cozy and intimate kitchen in a summer home right here in South Lebanon. The kitchen is used by an avid baker and was custom built to suit those needs.
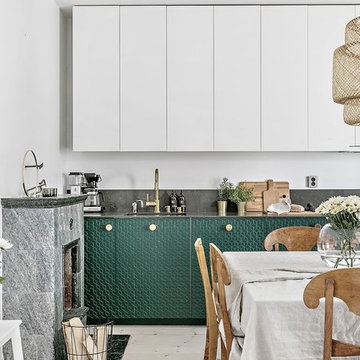
Tim Bohman
Offene, Einzeilige, Mittelgroße Nordische Küche ohne Insel mit Waschbecken, Kassettenfronten, grünen Schränken, Granit-Arbeitsplatte, Küchenrückwand in Schwarz, Elektrogeräten mit Frontblende, hellem Holzboden und beigem Boden in Stockholm
Offene, Einzeilige, Mittelgroße Nordische Küche ohne Insel mit Waschbecken, Kassettenfronten, grünen Schränken, Granit-Arbeitsplatte, Küchenrückwand in Schwarz, Elektrogeräten mit Frontblende, hellem Holzboden und beigem Boden in Stockholm
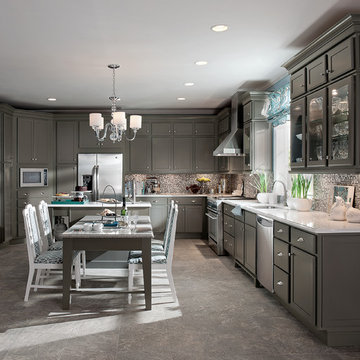
Mittelgroße Klassische Wohnküche in L-Form mit Unterbauwaschbecken, flächenbündigen Schrankfronten, grünen Schränken, Küchenrückwand in Schwarz, Rückwand aus Mosaikfliesen, Küchengeräten aus Edelstahl, Keramikboden, Kücheninsel, grauem Boden und Quarzwerkstein-Arbeitsplatte in Sonstige
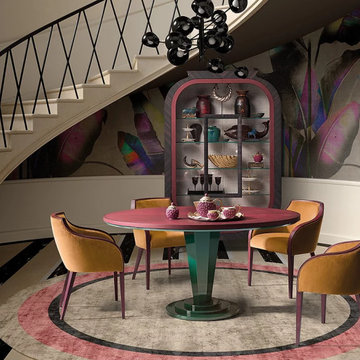
The Gran Duca line by Houss Expo gets its inspiration from the American Art Deco style, more specifically the one in its second stage, that of the "streamlining" (featuring sleek, aerodynamic lines).
From the American creativity that combined efficiency, strength, and elegance, a dream comes true to give life to an innovative line of furniture, fully customizable, and featuring precious volumes, lines, materials, and processing: Gran Duca.
The Gran Duca Collection is a hymn to elegance and great aesthetics but also to functionality in solutions that make life easier and more comfortable in every room, from the kitchen to the living room to the bedrooms.
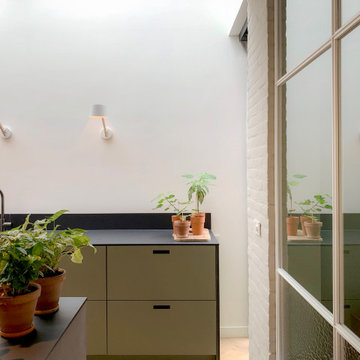
Mittelgroße, Einzeilige Moderne Wohnküche mit Unterbauwaschbecken, flächenbündigen Schrankfronten, grünen Schränken, Mineralwerkstoff-Arbeitsplatte, Küchenrückwand in Schwarz, hellem Holzboden, Kücheninsel, braunem Boden und schwarzer Arbeitsplatte in Surrey
Küchen mit grünen Schränken und Küchenrückwand in Schwarz Ideen und Design
8