Küchen mit Halbinsel Ideen und Design
Suche verfeinern:
Budget
Sortieren nach:Heute beliebt
1 – 20 von 7.826 Fotos

Nordische Küchenbar mit Einbauwaschbecken, flächenbündigen Schrankfronten, blauen Schränken, Arbeitsplatte aus Holz, Küchenrückwand in Weiß, Halbinsel und grauem Boden in Paris
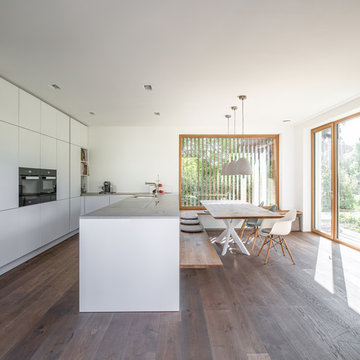
Jonathan Sage
Moderne Wohnküche in U-Form mit Unterbauwaschbecken, flächenbündigen Schrankfronten, weißen Schränken, schwarzen Elektrogeräten, braunem Holzboden, Halbinsel, braunem Boden und grauer Arbeitsplatte in München
Moderne Wohnküche in U-Form mit Unterbauwaschbecken, flächenbündigen Schrankfronten, weißen Schränken, schwarzen Elektrogeräten, braunem Holzboden, Halbinsel, braunem Boden und grauer Arbeitsplatte in München
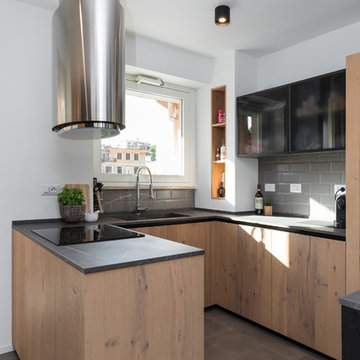
Stefano Corso
Moderne Küche in U-Form mit integriertem Waschbecken, flächenbündigen Schrankfronten, hellbraunen Holzschränken, Küchenrückwand in Grau, Rückwand aus Metrofliesen, Halbinsel, grauem Boden und schwarzer Arbeitsplatte in Rom
Moderne Küche in U-Form mit integriertem Waschbecken, flächenbündigen Schrankfronten, hellbraunen Holzschränken, Küchenrückwand in Grau, Rückwand aus Metrofliesen, Halbinsel, grauem Boden und schwarzer Arbeitsplatte in Rom

To open the space and ease the entry into the dining room, a large cased opening was created between the kitchen and dining room. Existing window locations were maintained and copper sconces were installed above, providing both visual interest and functional task lighting.
Andrea Rugg Photography
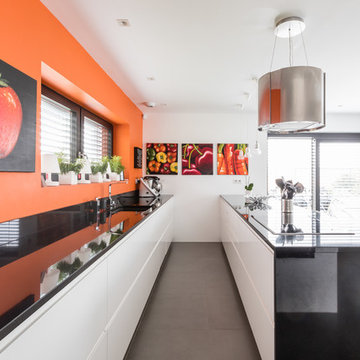
Offene, Zweizeilige, Mittelgroße Moderne Küche mit Unterbauwaschbecken, weißen Schränken, Granit-Arbeitsplatte, Küchenrückwand in Orange, schwarzen Elektrogeräten, Keramikboden, grauem Boden, flächenbündigen Schrankfronten und Halbinsel in Straßburg
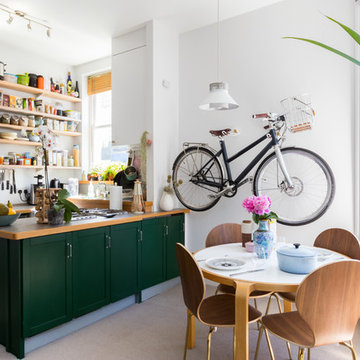
Elina Pasok
Kleine Nordische Wohnküche in U-Form mit Schrankfronten im Shaker-Stil, grünen Schränken, Arbeitsplatte aus Holz, Halbinsel und beigem Boden in London
Kleine Nordische Wohnküche in U-Form mit Schrankfronten im Shaker-Stil, grünen Schränken, Arbeitsplatte aus Holz, Halbinsel und beigem Boden in London

The pop of color from the gold wall sconces contrasts nicely with the monochromatic tonality of the gray painted cabinetry and honed Alberene Soapstone countertops quarried in Virginia.
Photo: Karen Krum

Große Landhaus Küchenbar in U-Form mit Landhausspüle, Schrankfronten im Shaker-Stil, weißen Schränken, Rückwand aus Backstein, Küchengeräten aus Edelstahl, Backsteinboden, Halbinsel, rotem Boden und Küchenrückwand in Beige in Sonstige
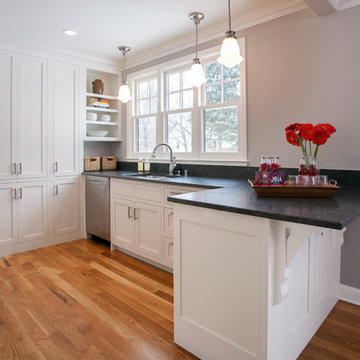
Geschlossene, Kleine Klassische Küche in L-Form mit Doppelwaschbecken, profilierten Schrankfronten, weißen Schränken, Granit-Arbeitsplatte, Küchenrückwand in Grau, Rückwand aus Metrofliesen, Küchengeräten aus Edelstahl, hellem Holzboden und Halbinsel in Minneapolis
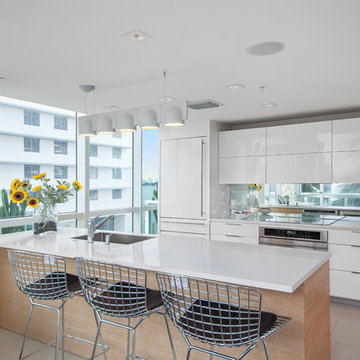
Offene, Zweizeilige Moderne Küche mit weißen Schränken, Rückwand aus Spiegelfliesen, flächenbündigen Schrankfronten, Elektrogeräten mit Frontblende und Halbinsel in Miami
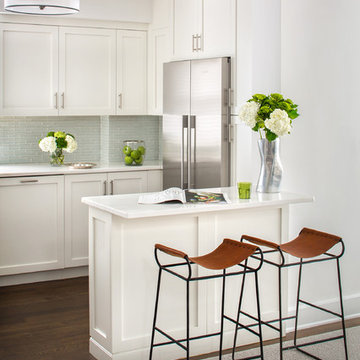
Art filled home on Upper West Side of New York City mixes vintage mid-century finds with modern pieces.
Klassische Küche mit Schrankfronten im Shaker-Stil, weißen Schränken, Küchenrückwand in Grün, Rückwand aus Stäbchenfliesen, Küchengeräten aus Edelstahl, dunklem Holzboden und Halbinsel in New York
Klassische Küche mit Schrankfronten im Shaker-Stil, weißen Schränken, Küchenrückwand in Grün, Rückwand aus Stäbchenfliesen, Küchengeräten aus Edelstahl, dunklem Holzboden und Halbinsel in New York

This contemporary kitchen features the “Como” door style by Artcraft Kitchens. The doors and drawers are finished in “Figured Pearl Gloss” laminate with an aluminum profiled edge. The counter tops are “Mocha” by Caesarstone with a glass tile back splash. The refrigerator is a 42” built-in by KitchenAid as are the ovens, dishwasher and induction cook top. The hood is by Faber. Aluminum framed glass door cabinets are the focal point as you enter the kitchen and the full height, aluminum door appliance garage hides all the appliances the client wanted hidden (notice the exposed KitchenAid, stainless steel mixer on the counter). The frosted glass, floating snack table provides convenient eating space for two and the stainless steel shelf over the t.v. provides an attractive display area.
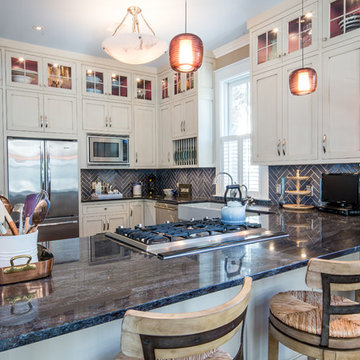
Klassische Wohnküche in U-Form mit Landhausspüle, Schrankfronten im Shaker-Stil, weißen Schränken, Küchenrückwand in Blau, Küchengeräten aus Edelstahl, hellem Holzboden, Halbinsel, Marmor-Arbeitsplatte und Rückwand aus Metrofliesen in Miami

What this Mid-century modern home originally lacked in kitchen appeal it made up for in overall style and unique architectural home appeal. That appeal which reflects back to the turn of the century modernism movement was the driving force for this sleek yet simplistic kitchen design and remodel.
Stainless steel aplliances, cabinetry hardware, counter tops and sink/faucet fixtures; removed wall and added peninsula with casual seating; custom cabinetry - horizontal oriented grain with quarter sawn red oak veneer - flat slab - full overlay doors; full height kitchen cabinets; glass tile - installed countertop to ceiling; floating wood shelving; Karli Moore Photography
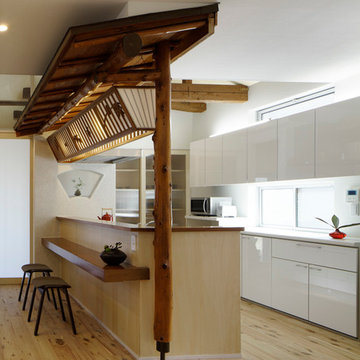
photo by Nacasa & Partners Inc.
Offene, Zweizeilige, Mittelgroße Asiatische Küchenbar mit flächenbündigen Schrankfronten, weißen Schränken, hellem Holzboden und Halbinsel in Tokio
Offene, Zweizeilige, Mittelgroße Asiatische Küchenbar mit flächenbündigen Schrankfronten, weißen Schränken, hellem Holzboden und Halbinsel in Tokio
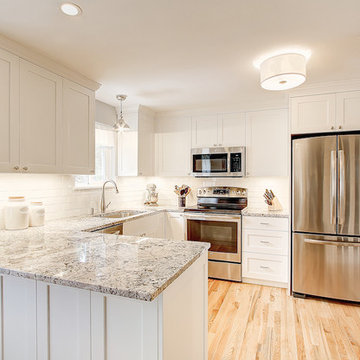
New floors, new painted cabinets, clean & crisp
Kleine Moderne Küche in U-Form mit Vorratsschrank, Unterbauwaschbecken, Schrankfronten im Shaker-Stil, weißen Schränken, Küchenrückwand in Weiß, Rückwand aus Metrofliesen, Küchengeräten aus Edelstahl, hellem Holzboden, Halbinsel und Granit-Arbeitsplatte in Seattle
Kleine Moderne Küche in U-Form mit Vorratsschrank, Unterbauwaschbecken, Schrankfronten im Shaker-Stil, weißen Schränken, Küchenrückwand in Weiß, Rückwand aus Metrofliesen, Küchengeräten aus Edelstahl, hellem Holzboden, Halbinsel und Granit-Arbeitsplatte in Seattle
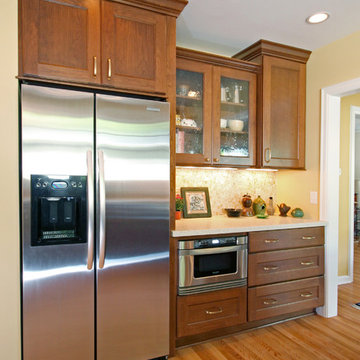
Kitchen Design: Wells Design
Material Selections: Blue Hot Design
Mittelgroße Klassische Wohnküche in L-Form mit Unterbauwaschbecken, flächenbündigen Schrankfronten, hellbraunen Holzschränken, Mineralwerkstoff-Arbeitsplatte, Küchenrückwand in Gelb, Rückwand aus Steinfliesen, Küchengeräten aus Edelstahl, braunem Holzboden und Halbinsel in Milwaukee
Mittelgroße Klassische Wohnküche in L-Form mit Unterbauwaschbecken, flächenbündigen Schrankfronten, hellbraunen Holzschränken, Mineralwerkstoff-Arbeitsplatte, Küchenrückwand in Gelb, Rückwand aus Steinfliesen, Küchengeräten aus Edelstahl, braunem Holzboden und Halbinsel in Milwaukee

Sara Essex Bradley
Kleine Klassische Küche in L-Form mit Einbauwaschbecken, Schrankfronten im Shaker-Stil, grauen Schränken, Arbeitsplatte aus Holz, weißen Elektrogeräten und Halbinsel in New Orleans
Kleine Klassische Küche in L-Form mit Einbauwaschbecken, Schrankfronten im Shaker-Stil, grauen Schränken, Arbeitsplatte aus Holz, weißen Elektrogeräten und Halbinsel in New Orleans

*Winner of ASID Design Excellence Award 2012 for Best Kitchen
Brantley Photography
Mittelgroße Moderne Wohnküche in U-Form mit flächenbündigen Schrankfronten, blauen Schränken, Küchenrückwand in Metallic, Rückwand aus Metallfliesen, Einbauwaschbecken, Quarzit-Arbeitsplatte, Küchengeräten aus Edelstahl, Marmorboden und Halbinsel in Miami
Mittelgroße Moderne Wohnküche in U-Form mit flächenbündigen Schrankfronten, blauen Schränken, Küchenrückwand in Metallic, Rückwand aus Metallfliesen, Einbauwaschbecken, Quarzit-Arbeitsplatte, Küchengeräten aus Edelstahl, Marmorboden und Halbinsel in Miami
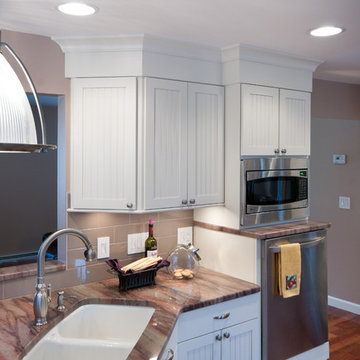
This project involved re-working the existing interior layout to give the home a new, open concept floor plan, breaking up the feeling of four separate rooms on the first floor. We met our clients’ needs through the following:
We built a designated area for their three kids to enjoy snacks and do their homework after school.
There are three regular cooks in the home, so an open space was created that was suitable for 2-3 chefs to work comfortably.
Because the clients love to look up new recipe and meal ideas, a separate desk area for their computer, with internet access, was created.
We incorporated clients’ love of the bead board look within the cabinetry.
We incorporated an accessible and aesthetically pleasing three shelf built-in space within the island to store cookbooks and other belongings.
Improved previous interior lighting by adding three hanging lights over the island, updating ceiling lighting and building French doors in the dining room space.
Made the kitchen open to the living room so family and guests can continuously interact.
Spice storage was a concern, so we built a four row pull-out spice rack near the stove.
New kitchen appliances were creatively incorporated that were not originally there.
A total of four interior walls were removed to create the open concept floor plan. We faced a constraint when we had to install a structural LVL beam since we removed a load bearing wall. We also met design challenges, such as adding pantry storage, natural lighting, spice storage, trash pull-outs and enough space to comfortably fit at least three chefs in the kitchen at a time, within the existing footprint of the house.
The clients had waited 11 years for a new kitchen and they didn’t want to hold back on what they really wanted. The clients finally received a creative and practical kitchen, while still staying within their budget.
Küchen mit Halbinsel Ideen und Design
1