Küchen mit hellbraunen Holzschränken und Betonarbeitsplatte Ideen und Design
Suche verfeinern:
Budget
Sortieren nach:Heute beliebt
201 – 220 von 1.787 Fotos
1 von 3
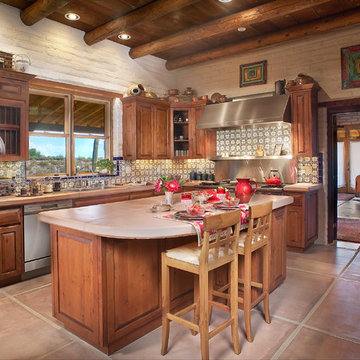
Integral Colored Concrete Counter top, Mexican Talavera Tile,
Thomas Veneklasen Photography
Mittelgroße Mediterrane Wohnküche in L-Form mit Doppelwaschbecken, profilierten Schrankfronten, Betonarbeitsplatte, Rückwand aus Keramikfliesen, Küchengeräten aus Edelstahl, Betonboden, hellbraunen Holzschränken, bunter Rückwand, Kücheninsel und beigem Boden in Phoenix
Mittelgroße Mediterrane Wohnküche in L-Form mit Doppelwaschbecken, profilierten Schrankfronten, Betonarbeitsplatte, Rückwand aus Keramikfliesen, Küchengeräten aus Edelstahl, Betonboden, hellbraunen Holzschränken, bunter Rückwand, Kücheninsel und beigem Boden in Phoenix
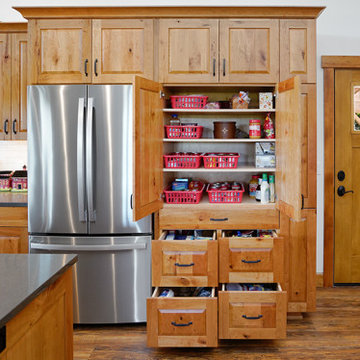
A local Corvallis family contacted G. Christianson Construction looking to build an accessory dwelling unit (commonly known as an ADU) for their parents. The family was seeking a rustic, cabin-like home with one bedroom, a generous closet, a craft room, a living-in-place-friendly bathroom with laundry, and a spacious great room for gathering. This 896-square-foot home is built only a few dozen feet from the main house on this property, making family visits quick and easy. Our designer, Anna Clink, planned the orientation of this home to capture the beautiful farm views to the West and South, with a back door that leads straight from the Kitchen to the main house. A second door exits onto the South-facing covered patio; a private and peaceful space for watching the sunrise or sunset in Corvallis. When standing at the center of the Kitchen island, a quick glance to the West gives a direct view of Mary’s Peak in the distance. The floor plan of this cabin allows for a circular path of travel (no dead-end rooms for a user to turn around in if they are using an assistive walking device). The Kitchen and Great Room lead into a Craft Room, which serves to buffer sound between it and the adjacent Bedroom. Through the Bedroom, one may exit onto the private patio, or continue through the Walk-in-Closet to the Bath & Laundry. The Bath & Laundry, in turn, open back into the Great Room. Wide doorways, clear maneuvering space in the Kitchen and bath, grab bars, and graspable hardware blend into the rustic charm of this new dwelling. Rustic Cherry raised panel cabinetry was used throughout the home, complimented by oiled bronze fixtures and lighting. The clients selected durable and low-maintenance quartz countertops, luxury vinyl plank flooring, porcelain tile, and cultured marble. The entire home is heated and cooled by two ductless mini-split units, and good indoor air quality is achieved with wall-mounted fresh air units.
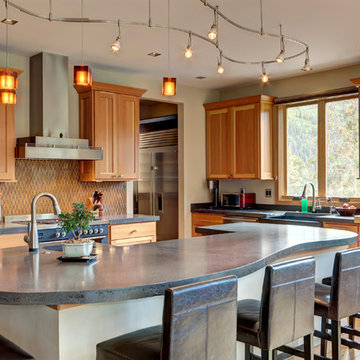
Rustikale Küche mit Landhausspüle, hellbraunen Holzschränken, Betonarbeitsplatte, Küchengeräten aus Edelstahl, hellem Holzboden, Kücheninsel, grauer Arbeitsplatte, Schrankfronten im Shaker-Stil, Küchenrückwand in Braun und beigem Boden in Denver
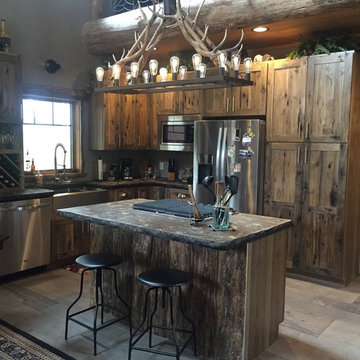
Photos by Debbie Waldner, Home designed and built by Ron Waldner Signature Homes
Offene, Kleine Rustikale Küche in L-Form mit Landhausspüle, Schrankfronten im Shaker-Stil, hellbraunen Holzschränken, Betonarbeitsplatte, Küchengeräten aus Edelstahl, Porzellan-Bodenfliesen und Kücheninsel in Sonstige
Offene, Kleine Rustikale Küche in L-Form mit Landhausspüle, Schrankfronten im Shaker-Stil, hellbraunen Holzschränken, Betonarbeitsplatte, Küchengeräten aus Edelstahl, Porzellan-Bodenfliesen und Kücheninsel in Sonstige
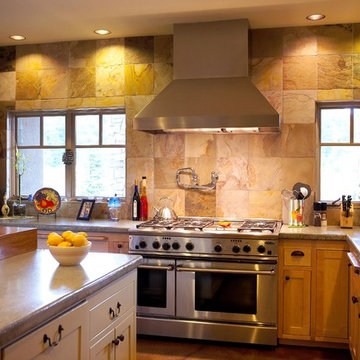
Photography by Ian Gleadle.
Stilmix Küche mit Küchengeräten aus Edelstahl, Betonarbeitsplatte, Küchenrückwand in Braun, hellbraunen Holzschränken, Kücheninsel und Rückwand aus Schiefer in Seattle
Stilmix Küche mit Küchengeräten aus Edelstahl, Betonarbeitsplatte, Küchenrückwand in Braun, hellbraunen Holzschränken, Kücheninsel und Rückwand aus Schiefer in Seattle
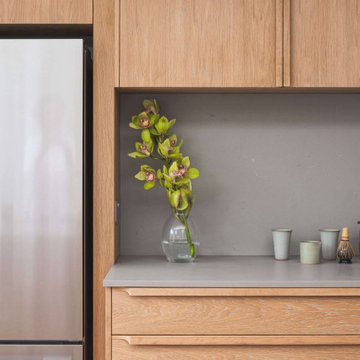
Blending the warmth and natural elements of Scandinavian design with Japanese minimalism.
With true craftsmanship, the wooden doors paired with a bespoke oak handle showcases simple, functional design, contrasting against the bold dark green crittal doors and raw concrete Caesarstone worktop.
The large double larder brings ample storage, essential for keeping the open-plan kitchen elegant and serene.

To make the storage adequate and also define a dining area in the new open floorplan I designed a painted 'breakfront' with a wood countertop. Nothing personalizes a space like ones own objects on display!

We installed this beautiful wide plank hickory floor, sanded and finished it.
Offene, Zweizeilige, Geräumige Moderne Küche mit Glasfronten, hellbraunen Holzschränken, Betonarbeitsplatte, Küchenrückwand in Grün, Rückwand aus Glasfliesen, Küchengeräten aus Edelstahl, hellem Holzboden, Kücheninsel, braunem Boden und grüner Arbeitsplatte in Denver
Offene, Zweizeilige, Geräumige Moderne Küche mit Glasfronten, hellbraunen Holzschränken, Betonarbeitsplatte, Küchenrückwand in Grün, Rückwand aus Glasfliesen, Küchengeräten aus Edelstahl, hellem Holzboden, Kücheninsel, braunem Boden und grüner Arbeitsplatte in Denver
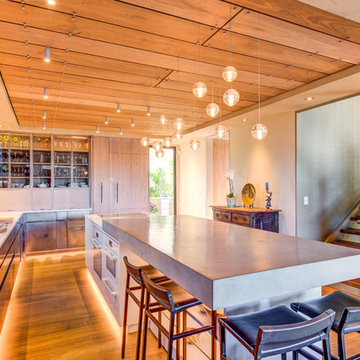
Treve Johnson Photography
Moderne Küche in L-Form mit flächenbündigen Schrankfronten, hellbraunen Holzschränken, Betonarbeitsplatte, Küchenrückwand in Beige, Elektrogeräten mit Frontblende, braunem Holzboden, Kücheninsel, braunem Boden und grauer Arbeitsplatte in San Francisco
Moderne Küche in L-Form mit flächenbündigen Schrankfronten, hellbraunen Holzschränken, Betonarbeitsplatte, Küchenrückwand in Beige, Elektrogeräten mit Frontblende, braunem Holzboden, Kücheninsel, braunem Boden und grauer Arbeitsplatte in San Francisco
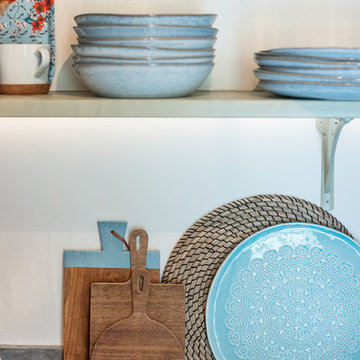
Caitlin Mogridge
Offene, Einzeilige, Mittelgroße Stilmix Küche mit Waschbecken, flächenbündigen Schrankfronten, hellbraunen Holzschränken, Betonarbeitsplatte, Küchenrückwand in Weiß, Rückwand aus Backstein, Küchengeräten aus Edelstahl, Kücheninsel, weißem Boden und grauer Arbeitsplatte in London
Offene, Einzeilige, Mittelgroße Stilmix Küche mit Waschbecken, flächenbündigen Schrankfronten, hellbraunen Holzschränken, Betonarbeitsplatte, Küchenrückwand in Weiß, Rückwand aus Backstein, Küchengeräten aus Edelstahl, Kücheninsel, weißem Boden und grauer Arbeitsplatte in London
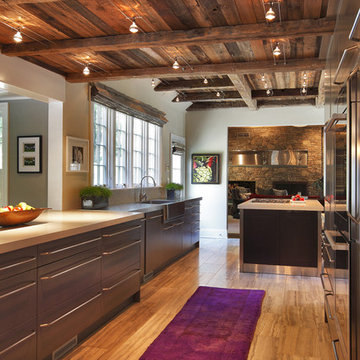
Große Urige Küche in U-Form mit Küchengeräten aus Edelstahl, integriertem Waschbecken, flächenbündigen Schrankfronten, hellbraunen Holzschränken, Betonarbeitsplatte, Travertin, zwei Kücheninseln und Mauersteinen in New York

Diese Küche passt optimal zum Kunden. Er ist Jäger, sitzt gern auf dem Hochsitz, genießt den Weitblick und liebt Blockhütten.
In seinem neu gebauten Haus braucht es aber auch die nötige Portion Style. Deshalb haben wir die Küche ohne wuchtige Hängeschränke geplant. Der Weitblick durch die großen Fenster ist dadurch herrlich frei.
Die angeräucherte Eiche mit ihrer markanten Struktur wirkt freilich dunkler – aber gerade das ist es, was gewünscht wird. Dafür ist die Betonarbeitsplatte schlicht und hell. Unterteilt wird sie mit einer über 4 Meter langen Massivholzbohle aus einem Stück. Perfekt abgelagertes Holz musste es also sein, damit das Material nicht schwindet oder wirft.
Ach, und weil die Küche in den Eingangsbereich zur Garderobe hineinwächst beherbergt sie gleichzeitig auch Schuhe – wer hätte gedacht, dass eine Küche so vielseitig sein kann.
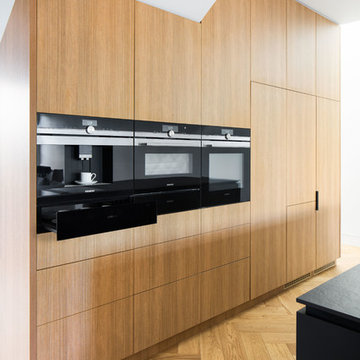
Zweizeilige, Mittelgroße Moderne Wohnküche mit Einbauwaschbecken, flächenbündigen Schrankfronten, hellbraunen Holzschränken, Betonarbeitsplatte, schwarzen Elektrogeräten, hellem Holzboden, Kücheninsel, braunem Boden und schwarzer Arbeitsplatte in Melbourne
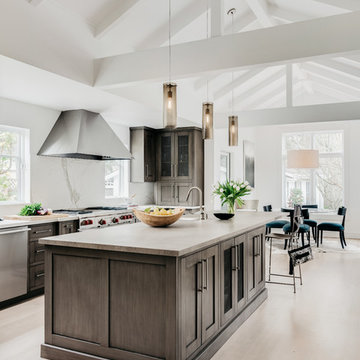
Designer - Helena Steele
Photo Credit: christopherstark.com
Other Finishes and Furniture : @lindseyalbanese
Custom inset Cabinetry $40,000 by Jay Rambo
Porcelain Slab Counters: Sapien Stone- Calacatta Light
Stone Farm Sink and Island Prep Sink by: Native Trails
Island Sapein Stone: Sand Earth
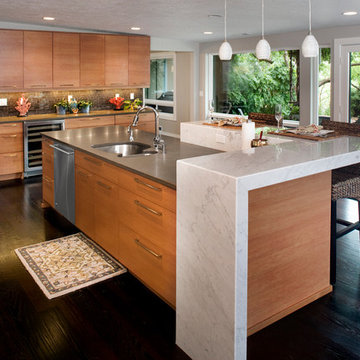
Dark Red Oak flooring provides the perfect foundation for the birch cabinets, cool concrete counter and white Caeserstone bar. Photographed by Phil McClain and designed by Gina Wagner, Seed Interiors.
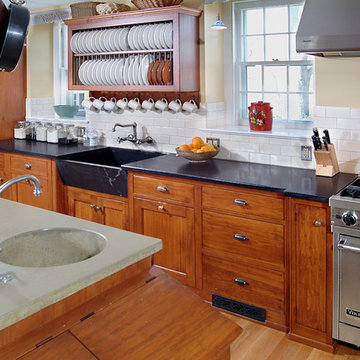
Hand planned pine cabinetry, soapstone counters in a 1930 Walter Durham Colonial revival in Penn Valley, Pa.
Klassische Küche mit Betonarbeitsplatte, offenen Schränken, integriertem Waschbecken, hellbraunen Holzschränken, Küchenrückwand in Weiß, Rückwand aus Metrofliesen und Küchengeräten aus Edelstahl in Philadelphia
Klassische Küche mit Betonarbeitsplatte, offenen Schränken, integriertem Waschbecken, hellbraunen Holzschränken, Küchenrückwand in Weiß, Rückwand aus Metrofliesen und Küchengeräten aus Edelstahl in Philadelphia

Offene, Mittelgroße Moderne Küche in L-Form mit Doppelwaschbecken, offenen Schränken, hellbraunen Holzschränken, Betonarbeitsplatte, Küchenrückwand in Weiß, Rückwand aus Keramikfliesen, Küchengeräten aus Edelstahl, hellem Holzboden, Kücheninsel, grauer Arbeitsplatte und Holzdielendecke in Brisbane
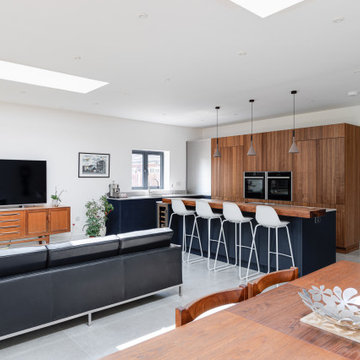
This renovation in Hitchin features Next125, the renowned German range, which is a perfect choice for a contemporary look that is stylish and sleek and built to the highest standards.
We love how the run of tall cabinets in a Walnut Veneer compliment the Indigo Blue Lacquer and mirrors the wide planked Solid Walnut breakfast bar. The Walnut reflects other pieces of furniture in the wider living space and brings the whole look together.
The integrated Neff appliances gives a smart, uncluttered finish and the Caesarstone Raw Concrete worktops are tactile and functional and provide a lovely contrast to the Walnut. Once again we are pleased to be able to include a Quooker Flex tap in Stainless Steel.
This is a fantastic living space for the whole family and we were delighted to work with them to achieve a look that works across both the kitchen and living areas.
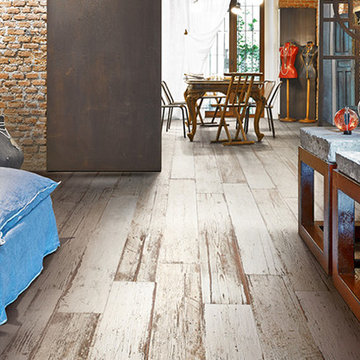
Great wood-looking porcelain tile from Ceramica Sant'Agostino's Blendart line. This color is called "Natural".
Einzeilige, Geräumige Urige Wohnküche mit offenen Schränken, hellbraunen Holzschränken, Betonarbeitsplatte, Küchengeräten aus Edelstahl und Porzellan-Bodenfliesen in Los Angeles
Einzeilige, Geräumige Urige Wohnküche mit offenen Schränken, hellbraunen Holzschränken, Betonarbeitsplatte, Küchengeräten aus Edelstahl und Porzellan-Bodenfliesen in Los Angeles
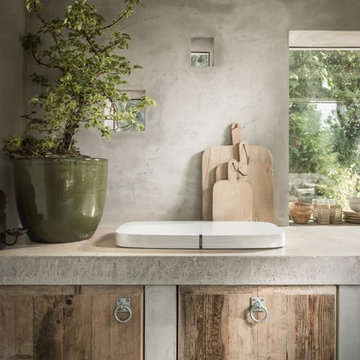
Unique Home Stays
Offene, Einzeilige, Kleine Urige Küche ohne Insel mit flächenbündigen Schrankfronten, hellbraunen Holzschränken, Betonarbeitsplatte, Elektrogeräten mit Frontblende, Betonboden, beigem Boden und beiger Arbeitsplatte in Cornwall
Offene, Einzeilige, Kleine Urige Küche ohne Insel mit flächenbündigen Schrankfronten, hellbraunen Holzschränken, Betonarbeitsplatte, Elektrogeräten mit Frontblende, Betonboden, beigem Boden und beiger Arbeitsplatte in Cornwall
Küchen mit hellbraunen Holzschränken und Betonarbeitsplatte Ideen und Design
11