Küchen mit hellbraunen Holzschränken und blauer Arbeitsplatte Ideen und Design
Suche verfeinern:
Budget
Sortieren nach:Heute beliebt
21 – 40 von 198 Fotos
1 von 3

Mittelgroße, Offene Urige Küche in L-Form mit Landhausspüle, Schrankfronten im Shaker-Stil, Speckstein-Arbeitsplatte, Küchenrückwand in Braun, Rückwand aus Holz, Elektrogeräten mit Frontblende, Kücheninsel, hellbraunen Holzschränken, hellem Holzboden und blauer Arbeitsplatte in Sonstige
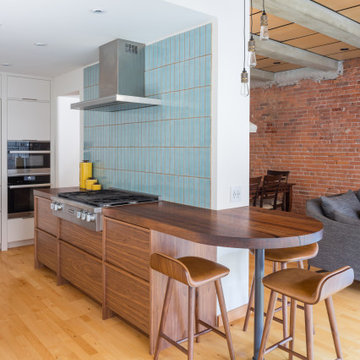
Industrial Küche in U-Form mit flächenbündigen Schrankfronten, hellbraunen Holzschränken, Halbinsel, blauer Arbeitsplatte, Küchengeräten aus Edelstahl, hellem Holzboden und beigem Boden in Vancouver
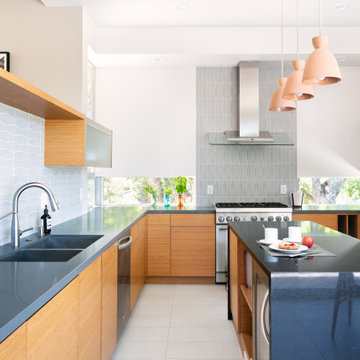
Moderne Küche in L-Form mit Unterbauwaschbecken, flächenbündigen Schrankfronten, hellbraunen Holzschränken, Küchenrückwand in Grau, Küchengeräten aus Edelstahl, Kücheninsel, grauem Boden und blauer Arbeitsplatte in San Francisco
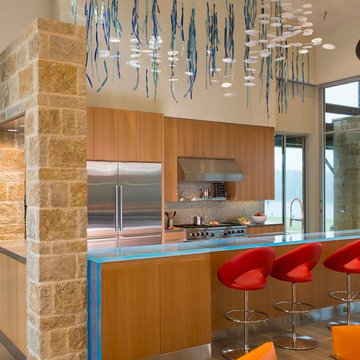
Danny Piassick
Geräumige Retro Wohnküche ohne Insel in U-Form mit Unterbauwaschbecken, flächenbündigen Schrankfronten, hellbraunen Holzschränken, Glas-Arbeitsplatte, Küchenrückwand in Beige, Rückwand aus Mosaikfliesen, Küchengeräten aus Edelstahl, Porzellan-Bodenfliesen und blauer Arbeitsplatte in Austin
Geräumige Retro Wohnküche ohne Insel in U-Form mit Unterbauwaschbecken, flächenbündigen Schrankfronten, hellbraunen Holzschränken, Glas-Arbeitsplatte, Küchenrückwand in Beige, Rückwand aus Mosaikfliesen, Küchengeräten aus Edelstahl, Porzellan-Bodenfliesen und blauer Arbeitsplatte in Austin
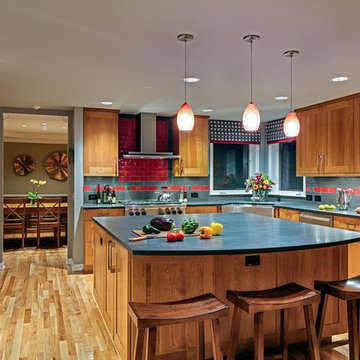
Corner sink takes advantage of natural light and views, lots of storage and improved functionality.
Offene, Große Moderne Küche in U-Form mit Landhausspüle, Schrankfronten im Shaker-Stil, hellbraunen Holzschränken, Speckstein-Arbeitsplatte, Küchenrückwand in Rot, Rückwand aus Keramikfliesen, Küchengeräten aus Edelstahl, hellem Holzboden, Kücheninsel, braunem Boden und blauer Arbeitsplatte in Seattle
Offene, Große Moderne Küche in U-Form mit Landhausspüle, Schrankfronten im Shaker-Stil, hellbraunen Holzschränken, Speckstein-Arbeitsplatte, Küchenrückwand in Rot, Rückwand aus Keramikfliesen, Küchengeräten aus Edelstahl, hellem Holzboden, Kücheninsel, braunem Boden und blauer Arbeitsplatte in Seattle
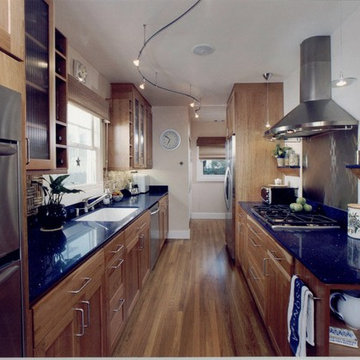
The gorgeous blue counter tops really stand out in this galley styled kitchen. Track lighting runs the full length and each light is pointed towards a work area.
Dave Adams Photographer

An induction cooktop with down draft system (in-line blower is in the crawl space) make meal preparation a breeze at the kitchen. Island storage includes pots, pans, spices, cooking tools, phone charger and more.

© Cindy Apple Photography
Mittelgroße Klassische Wohnküche ohne Insel in U-Form mit Unterbauwaschbecken, Schrankfronten im Shaker-Stil, hellbraunen Holzschränken, Granit-Arbeitsplatte, Küchenrückwand in Blau, Rückwand aus Stein, Küchengeräten aus Edelstahl, hellem Holzboden und blauer Arbeitsplatte in Seattle
Mittelgroße Klassische Wohnküche ohne Insel in U-Form mit Unterbauwaschbecken, Schrankfronten im Shaker-Stil, hellbraunen Holzschränken, Granit-Arbeitsplatte, Küchenrückwand in Blau, Rückwand aus Stein, Küchengeräten aus Edelstahl, hellem Holzboden und blauer Arbeitsplatte in Seattle
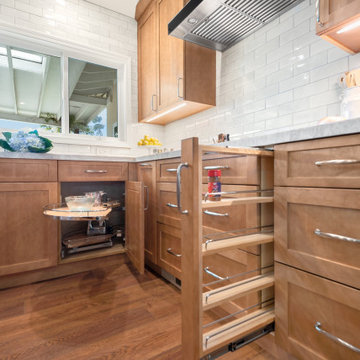
Thanks to smart planning this kitchen now bursts with Storage. Through our design process a pantry and Bar was added. The Bar is complete with a beverage cooler, a prep sink, coffee station, bottle storage and open shelving made cooking, dining, and entertaining easy with a kitchen that's filled with style and amenities that fit this family’s needs to a T. that bursts with storage.
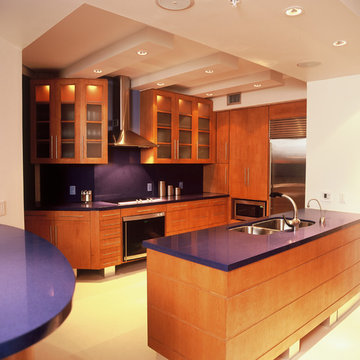
Robin Hill
Kleine Moderne Wohnküche in U-Form mit Unterbauwaschbecken, flächenbündigen Schrankfronten, hellbraunen Holzschränken, Arbeitsplatte aus Terrazzo, Küchenrückwand in Blau, Küchengeräten aus Edelstahl, Kalkstein, zwei Kücheninseln und blauer Arbeitsplatte in Miami
Kleine Moderne Wohnküche in U-Form mit Unterbauwaschbecken, flächenbündigen Schrankfronten, hellbraunen Holzschränken, Arbeitsplatte aus Terrazzo, Küchenrückwand in Blau, Küchengeräten aus Edelstahl, Kalkstein, zwei Kücheninseln und blauer Arbeitsplatte in Miami

Zweizeilige Asiatische Küche mit Einbauwaschbecken, flächenbündigen Schrankfronten, hellbraunen Holzschränken, Arbeitsplatte aus Holz, braunem Holzboden, Halbinsel, braunem Boden und blauer Arbeitsplatte in Nagoya
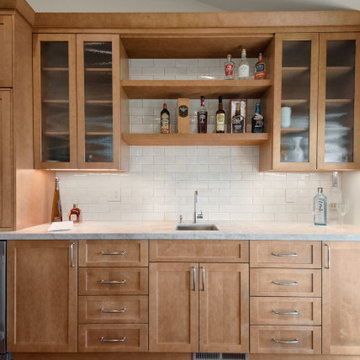
Thanks to smart planning this kitchen now bursts with Storage. Through our design process a pantry and Bar was added. The Bar is complete with a beverage cooler, a prep sink, coffee station, bottle storage and open shelving makes cooking, dining, and entertaining easy and fun with a kitchen that's filled with style and amenities.
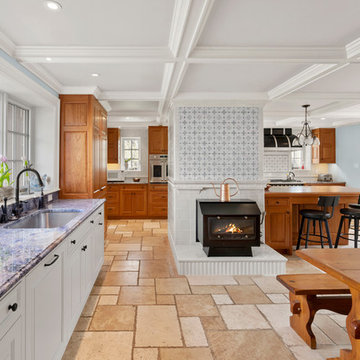
This European kitchen has several different areas and functions. Each area has its own specific details but are tied together with distinctive farmhouse feel, created by combining medium wood and white cabinetry, different styles of cabinetry, mixed metals, warm, earth toned tile floors, blue granite countertops and a subtle blue and white backsplash. The hand-hammered copper counter on the peninsula ties in with the hammered copper farmhouse sink. The blue azul granite countertops have a deep layer of texture and beautifully play off the blue and white Italian tile backsplash and accent wall. The high gloss black hood was custom-made and has chrome banding. The French Lacanche stove has soft gold controls. This kitchen also has radiant heat under its earth toned limestone floors. A special feature of this kitchen is the wood burning stove. Part of the original 1904 house, we repainted it and set it on a platform. We made the platform a cohesive part of the space defining wall by using a herringbone pattern trim, fluted porcelain tile and crown moulding with roping. The office area’s built in desk and cabinets provide a convenient work and storage space. Topping the room off is a coffered ceiling.
In this classic English Tudor home located in Penn Valley, PA, we renovated the kitchen, mudroom, deck, patio, and the exterior walkways and driveway. The European kitchen features high end finishes and appliances, and heated floors for year-round comfort! The outdoor areas are spacious and inviting. The open trellis over the hot tub provides just the right amount of shelter. These clients were referred to us by their architect, and we had a great time working with them to mix classic European styles in with contemporary, current spaces.
Rudloff Custom Builders has won Best of Houzz for Customer Service in 2014, 2015 2016, 2017 and 2019. We also were voted Best of Design in 2016, 2017, 2018, 2019 which only 2% of professionals receive. Rudloff Custom Builders has been featured on Houzz in their Kitchen of the Week, What to Know About Using Reclaimed Wood in the Kitchen as well as included in their Bathroom WorkBook article. We are a full service, certified remodeling company that covers all of the Philadelphia suburban area. This business, like most others, developed from a friendship of young entrepreneurs who wanted to make a difference in their clients’ lives, one household at a time. This relationship between partners is much more than a friendship. Edward and Stephen Rudloff are brothers who have renovated and built custom homes together paying close attention to detail. They are carpenters by trade and understand concept and execution. Rudloff Custom Builders will provide services for you with the highest level of professionalism, quality, detail, punctuality and craftsmanship, every step of the way along our journey together.
Specializing in residential construction allows us to connect with our clients early in the design phase to ensure that every detail is captured as you imagined. One stop shopping is essentially what you will receive with Rudloff Custom Builders from design of your project to the construction of your dreams, executed by on-site project managers and skilled craftsmen. Our concept: envision our client’s ideas and make them a reality. Our mission: CREATING LIFETIME RELATIONSHIPS BUILT ON TRUST AND INTEGRITY.
Photo Credit: Linda McManus Images
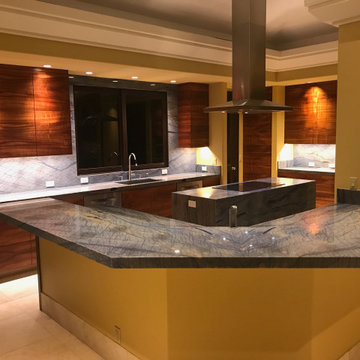
Geräumige Moderne Wohnküche in U-Form mit Unterbauwaschbecken, flächenbündigen Schrankfronten, hellbraunen Holzschränken, Quarzit-Arbeitsplatte, Küchenrückwand in Blau, Rückwand aus Stein, Küchengeräten aus Edelstahl, Travertin, Kücheninsel, beigem Boden und blauer Arbeitsplatte in Hawaii
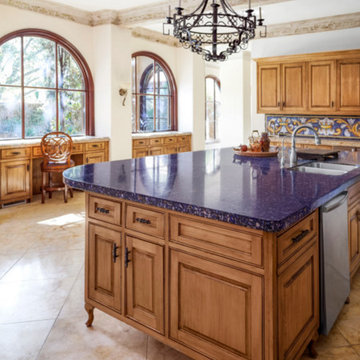
Kitchen island with blue lapis countertop; hand painted backsplash
Große Mediterrane Wohnküche in L-Form mit Rückwand aus Keramikfliesen, Kalkstein, Doppelwaschbecken, profilierten Schrankfronten, hellbraunen Holzschränken, Küchenrückwand in Blau, Küchengeräten aus Edelstahl, Kücheninsel und blauer Arbeitsplatte in Dallas
Große Mediterrane Wohnküche in L-Form mit Rückwand aus Keramikfliesen, Kalkstein, Doppelwaschbecken, profilierten Schrankfronten, hellbraunen Holzschränken, Küchenrückwand in Blau, Küchengeräten aus Edelstahl, Kücheninsel und blauer Arbeitsplatte in Dallas
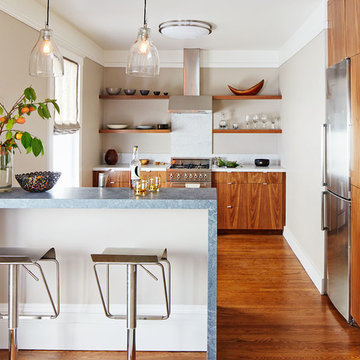
R. Brad Knipstein Photography
Zweizeilige Moderne Küche mit flächenbündigen Schrankfronten, hellbraunen Holzschränken, Küchenrückwand in Weiß, Rückwand aus Stein, Küchengeräten aus Edelstahl, braunem Holzboden, Halbinsel und blauer Arbeitsplatte in San Francisco
Zweizeilige Moderne Küche mit flächenbündigen Schrankfronten, hellbraunen Holzschränken, Küchenrückwand in Weiß, Rückwand aus Stein, Küchengeräten aus Edelstahl, braunem Holzboden, Halbinsel und blauer Arbeitsplatte in San Francisco
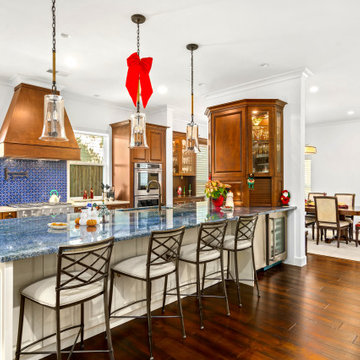
2019 Remodel/Addition Featuring Designer Appliances, Blue Bahia Countertops, Quartz, Custom Raised Panel Cabinets, Wrought Iron Stairs Railing & Much More.
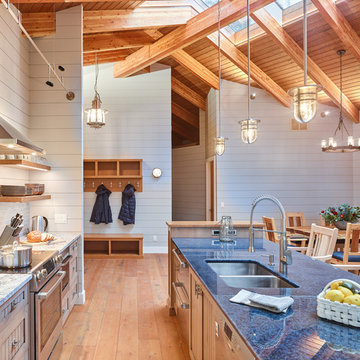
Kitchen open to living and dining areas. Recycled glass island countertop. Skylights and beamed ceiling add visual interest.
Offene, Zweizeilige, Mittelgroße Urige Küche mit Unterbauwaschbecken, Kassettenfronten, hellbraunen Holzschränken, Glas-Arbeitsplatte, Küchenrückwand in Blau, Rückwand aus Keramikfliesen, Küchengeräten aus Edelstahl, braunem Holzboden, Kücheninsel, braunem Boden und blauer Arbeitsplatte in Sonstige
Offene, Zweizeilige, Mittelgroße Urige Küche mit Unterbauwaschbecken, Kassettenfronten, hellbraunen Holzschränken, Glas-Arbeitsplatte, Küchenrückwand in Blau, Rückwand aus Keramikfliesen, Küchengeräten aus Edelstahl, braunem Holzboden, Kücheninsel, braunem Boden und blauer Arbeitsplatte in Sonstige

For this ski-in, ski-out mountainside property, the intent was to create an architectural masterpiece that was simple, sophisticated, timeless and unique all at the same time. The clients wanted to express their love for Japanese-American craftsmanship, so we incorporated some hints of that motif into the designs.
This kitchen design was all about function. The warmth of the walnut cabinetry and flooring and the simplicity of the contemporary cabinet style and open shelving leave room for the gorgeous blue polished quartzite slab focal point used for the oversized island and backsplash. The perimeter countertops are contrasting black textured granite. The high cedar wood ceiling and exposed curved steel beams are dramatic and reveal a roofline nodding to a traditional pagoda design. Striking bronze hanging lights span the space. Vertically grain-matched large drawers provide plenty of storage and the compact pantry’s strategic design fits a coffee maker and Mila appliances.
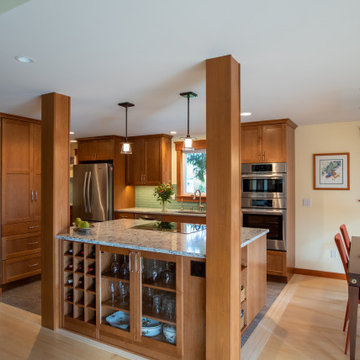
The kitchen island is anchored by two structural posts and twice the depth of the original providing more storage and work space. The island is also home to a phone charging station, family crystal, wine storage, pot & pan storage, spices and down draft ventilation.
Küchen mit hellbraunen Holzschränken und blauer Arbeitsplatte Ideen und Design
2