Küchen mit hellbraunen Holzschränken und bunter Rückwand Ideen und Design
Suche verfeinern:
Budget
Sortieren nach:Heute beliebt
21 – 40 von 17.076 Fotos
1 von 3

Große Urige Küche in L-Form mit Landhausspüle, Schrankfronten im Shaker-Stil, hellbraunen Holzschränken, bunter Rückwand, hellem Holzboden, Kücheninsel, Marmor-Arbeitsplatte, Rückwand aus Stäbchenfliesen, Küchengeräten aus Edelstahl und braunem Boden in Sonstige

Geschlossene, Mittelgroße Retro Küche in L-Form mit Unterbauwaschbecken, Schrankfronten im Shaker-Stil, hellbraunen Holzschränken, bunter Rückwand, Rückwand aus Stäbchenfliesen, Küchengeräten aus Edelstahl, Kücheninsel, grauem Boden, Quarzwerkstein-Arbeitsplatte und Porzellan-Bodenfliesen in Boston

Photography © Claudia Uribe-Touri
Einzeilige, Große Moderne Wohnküche mit Unterbauwaschbecken, flächenbündigen Schrankfronten, hellbraunen Holzschränken, Marmor-Arbeitsplatte, bunter Rückwand, Rückwand aus Marmor, Küchengeräten aus Edelstahl, Bambusparkett, Kücheninsel und beigem Boden in Miami
Einzeilige, Große Moderne Wohnküche mit Unterbauwaschbecken, flächenbündigen Schrankfronten, hellbraunen Holzschränken, Marmor-Arbeitsplatte, bunter Rückwand, Rückwand aus Marmor, Küchengeräten aus Edelstahl, Bambusparkett, Kücheninsel und beigem Boden in Miami

Große Moderne Wohnküche in L-Form mit Unterbauwaschbecken, flächenbündigen Schrankfronten, Küchengeräten aus Edelstahl, hellem Holzboden, Kücheninsel, hellbraunen Holzschränken, Quarzit-Arbeitsplatte, bunter Rückwand und Rückwand aus Keramikfliesen in San Francisco

Geräumige Klassische Küche mit Unterbauwaschbecken, Glasfronten, hellbraunen Holzschränken, Granit-Arbeitsplatte, bunter Rückwand, Rückwand aus Keramikfliesen, Elektrogeräten mit Frontblende, Terrakottaboden, Kücheninsel und braunem Boden in Denver

roxana cosme
Zweizeilige, Kleine Moderne Wohnküche mit Unterbauwaschbecken, flächenbündigen Schrankfronten, hellbraunen Holzschränken, Quarzwerkstein-Arbeitsplatte, bunter Rückwand, Rückwand aus Keramikfliesen, Küchengeräten aus Edelstahl, Keramikboden, Halbinsel und braunem Boden in New York
Zweizeilige, Kleine Moderne Wohnküche mit Unterbauwaschbecken, flächenbündigen Schrankfronten, hellbraunen Holzschränken, Quarzwerkstein-Arbeitsplatte, bunter Rückwand, Rückwand aus Keramikfliesen, Küchengeräten aus Edelstahl, Keramikboden, Halbinsel und braunem Boden in New York
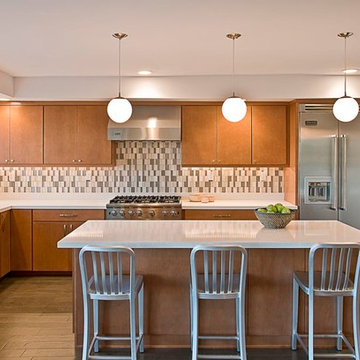
Kitchen with walk-in pantry. The single level kitchen island adds to the linear and modern feel of the kitchen. It also offers seating for your guests to gather outside the kitchen while still chatting with the chef.

This kitchen was created with StarMark Cabinetry's Fairhaven inset door style in Cherry finished in a cabinet color called Toffee. The island was created with StarMark Cabinetry's Fairhaven inset door style in Cherry finished in Chestnut. The drawers in this kitchen have optional five-piece drawer headers. Glass front doors were created with glass in the Koko Seedy pattern. Additional accents include faux metal inserts in a color called Ragged Copper, and optional furniture pegs on doors and drawer headers.
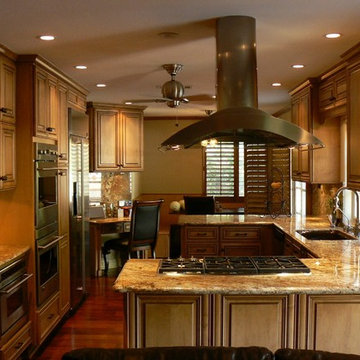
Yvonne Landivar
Mittelgroße Mediterrane Wohnküche in U-Form mit profilierten Schrankfronten, hellbraunen Holzschränken, Granit-Arbeitsplatte, bunter Rückwand, Rückwand aus Stein, Küchengeräten aus Edelstahl, braunem Holzboden, Halbinsel, Waschbecken und braunem Boden in Los Angeles
Mittelgroße Mediterrane Wohnküche in U-Form mit profilierten Schrankfronten, hellbraunen Holzschränken, Granit-Arbeitsplatte, bunter Rückwand, Rückwand aus Stein, Küchengeräten aus Edelstahl, braunem Holzboden, Halbinsel, Waschbecken und braunem Boden in Los Angeles
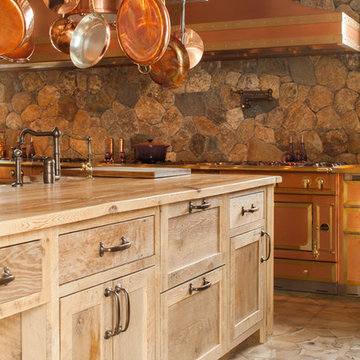
Große Urige Wohnküche in U-Form mit Schrankfronten mit vertiefter Füllung, hellbraunen Holzschränken, Arbeitsplatte aus Holz, Rückwand aus Steinfliesen, zwei Kücheninseln, bunter Rückwand und hellem Holzboden in New York
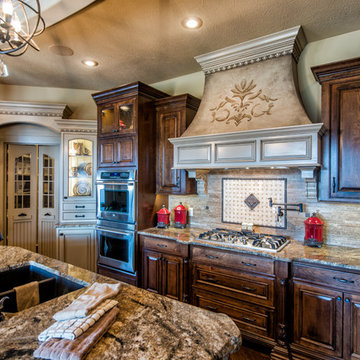
Randy Colwell
Große Mediterrane Küche in U-Form mit Vorratsschrank, Kassettenfronten, hellbraunen Holzschränken, Granit-Arbeitsplatte, Kücheninsel, Unterbauwaschbecken, bunter Rückwand, Rückwand aus Steinfliesen, Küchengeräten aus Edelstahl und dunklem Holzboden in Denver
Große Mediterrane Küche in U-Form mit Vorratsschrank, Kassettenfronten, hellbraunen Holzschränken, Granit-Arbeitsplatte, Kücheninsel, Unterbauwaschbecken, bunter Rückwand, Rückwand aus Steinfliesen, Küchengeräten aus Edelstahl und dunklem Holzboden in Denver

Eucalyptus-veneer cabinetry and a mix of countertop materials add organic interest in the kitchen. A water wall built into a cabinet bank separates the kitchen from the foyer. The overall use of water in the house lends a sense of escapism.
Featured in the November 2008 issue of Phoenix Home & Garden, this "magnificently modern" home is actually a suburban loft located in Arcadia, a neighborhood formerly occupied by groves of orange and grapefruit trees in Phoenix, Arizona. The home, designed by architect C.P. Drewett, offers breathtaking views of Camelback Mountain from the entire main floor, guest house, and pool area. These main areas "loft" over a basement level featuring 4 bedrooms, a guest room, and a kids' den. Features of the house include white-oak ceilings, exposed steel trusses, Eucalyptus-veneer cabinetry, honed Pompignon limestone, concrete, granite, and stainless steel countertops. The owners also enlisted the help of Interior Designer Sharon Fannin. The project was built by Sonora West Development of Scottsdale, AZ. Read more about this home here: http://www.phgmag.com/home/200811/magnificently-modern/
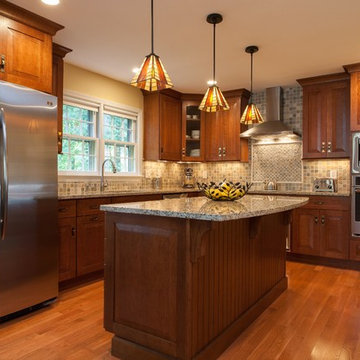
Mittelgroße Rustikale Küche in L-Form mit profilierten Schrankfronten, hellbraunen Holzschränken, Rückwand aus Steinfliesen, Küchengeräten aus Edelstahl, Unterbauwaschbecken, Granit-Arbeitsplatte, bunter Rückwand, braunem Holzboden und Kücheninsel in Washington, D.C.

Clients' dreams come true with the new contemporary kitchen. Countertops are recycled glass by Vetrazzo "Mille Fiori". Horizontal quarter sawn oak cabinets along with stainless steel add to the contemporary, colorful vibe.
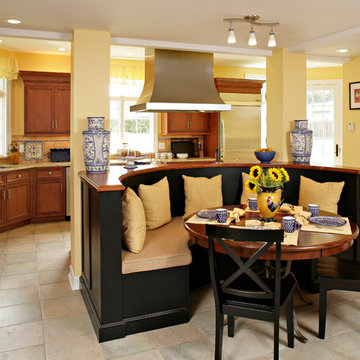
Traditional kitchen in Essex County, NJ.
Black curved banquette creates great focal point.
Klassische Wohnküche in L-Form mit Unterbauwaschbecken, Schrankfronten mit vertiefter Füllung, hellbraunen Holzschränken, bunter Rückwand und Küchengeräten aus Edelstahl in Newark
Klassische Wohnküche in L-Form mit Unterbauwaschbecken, Schrankfronten mit vertiefter Füllung, hellbraunen Holzschränken, bunter Rückwand und Küchengeräten aus Edelstahl in Newark

Storage Solutions - Organize cleaning supplies in our convenient pull-out caddy with a detachable, portable basket (SBPOC).
“Loft” Living originated in Paris when artists established studios in abandoned warehouses to accommodate the oversized paintings popular at the time. Modern loft environments idealize the characteristics of their early counterparts with high ceilings, exposed beams, open spaces, and vintage flooring or brickwork. Soaring windows frame dramatic city skylines, and interior spaces pack a powerful visual punch with their clean lines and minimalist approach to detail. Dura Supreme cabinetry coordinates perfectly within this design genre with sleek contemporary door styles and equally sleek interiors.
This kitchen features Moda cabinet doors with vertical grain, which gives this kitchen its sleek minimalistic design. Lofted design often starts with a neutral color then uses a mix of raw materials, in this kitchen we’ve mixed in brushed metal throughout using Aluminum Framed doors, stainless steel hardware, stainless steel appliances, and glazed tiles for the backsplash.
Request a FREE Brochure:
http://www.durasupreme.com/request-brochure
Find a dealer near you today:
http://www.durasupreme.com/dealer-locator

Große Moderne Wohnküche in L-Form mit Unterbauwaschbecken, flächenbündigen Schrankfronten, hellbraunen Holzschränken, Quarzit-Arbeitsplatte, bunter Rückwand, Rückwand aus Mosaikfliesen, Küchengeräten aus Edelstahl, hellem Holzboden und Kücheninsel in Minneapolis

Contemporary artist Gustav Klimpt’s “The Kiss” was the inspiration for this 1950’s ranch remodel. The existing living room, dining, kitchen and family room were independent rooms completely separate from each other. Our goal was to create an open grand-room design to accommodate the needs of a couple who love to entertain on a large scale and whose parties revolve around theater and the latest in gourmet cuisine.
The kitchen was moved to the end wall so that it became the “stage” for all of the client’s entertaining and daily life’s “productions”. The custom tile mosaic, both at the fireplace and kitchen, inspired by Klimpt, took first place as the focal point. Because of this, we chose the Best by Broan K4236SS for its minimal design, power to vent the 30” Wolf Cooktop and that it offered a seamless flue for the 10’6” high ceiling. The client enjoys the convenient controls and halogen lighting system that the hood offers and cleaning the professional baffle filter system is a breeze since they fit right in the Bosch dishwasher.
Finishes & Products:
Beech Slab-Style cabinets with Espresso stained alder accents.
Custom slate and tile mosaic backsplash
Kitchenaid Refrigerator
Dacor wall oven and convection/microwave
Wolf 30” cooktop top
Bamboo Flooring
Custom radius copper eating bar
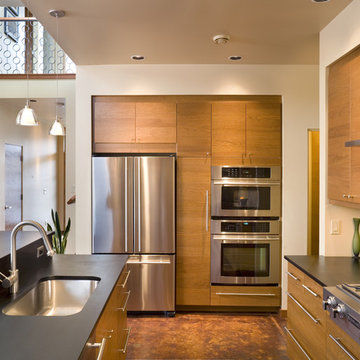
Construction by Rivoli Custom Homes, Photos by Bob Greenspan
Moderne Küche mit Rückwand aus Mosaikfliesen, Küchengeräten aus Edelstahl, bunter Rückwand, hellbraunen Holzschränken, flächenbündigen Schrankfronten und Unterbauwaschbecken in Portland
Moderne Küche mit Rückwand aus Mosaikfliesen, Küchengeräten aus Edelstahl, bunter Rückwand, hellbraunen Holzschränken, flächenbündigen Schrankfronten und Unterbauwaschbecken in Portland
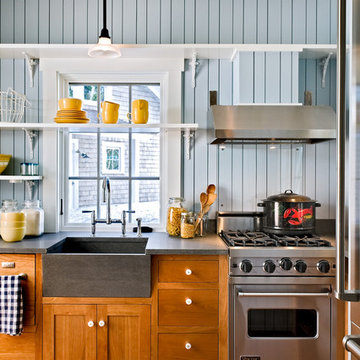
photography by Rob Karosis
Maritime Küche mit Küchengeräten aus Edelstahl, Landhausspüle, Schrankfronten im Shaker-Stil, hellbraunen Holzschränken und bunter Rückwand in Portland Maine
Maritime Küche mit Küchengeräten aus Edelstahl, Landhausspüle, Schrankfronten im Shaker-Stil, hellbraunen Holzschränken und bunter Rückwand in Portland Maine
Küchen mit hellbraunen Holzschränken und bunter Rückwand Ideen und Design
2