Küchen mit hellbraunen Holzschränken und Kalkstein-Arbeitsplatte Ideen und Design
Suche verfeinern:
Budget
Sortieren nach:Heute beliebt
1 – 20 von 675 Fotos
1 von 3

Southwestern style kitchen with rustic wood island and limestone counters.
Architect: Urban Design Associates
Builder: R-Net Custom Homes
Interiors: Billie Springer
Photography: Thompson Photographic

Photographer Peter Peirce
Große Moderne Wohnküche in U-Form mit Unterbauwaschbecken, profilierten Schrankfronten, hellbraunen Holzschränken, Kalkstein-Arbeitsplatte, Küchenrückwand in Grau, Rückwand aus Stein, Elektrogeräten mit Frontblende, Porzellan-Bodenfliesen, Kücheninsel und beigem Boden in Bridgeport
Große Moderne Wohnküche in U-Form mit Unterbauwaschbecken, profilierten Schrankfronten, hellbraunen Holzschränken, Kalkstein-Arbeitsplatte, Küchenrückwand in Grau, Rückwand aus Stein, Elektrogeräten mit Frontblende, Porzellan-Bodenfliesen, Kücheninsel und beigem Boden in Bridgeport

The Redmond Residence is located on a wooded hillside property about 20 miles east of Seattle. The 3.5-acre site has a quiet beauty, with large stands of fir and cedar. The house is a delicate structure of wood, steel, and glass perched on a stone plinth of Montana ledgestone. The stone plinth varies in height from 2-ft. on the uphill side to 15-ft. on the downhill side. The major elements of the house are a living pavilion and a long bedroom wing, separated by a glass entry space. The living pavilion is a dramatic space framed in steel with a “wood quilt” roof structure. A series of large north-facing clerestory windows create a soaring, 20-ft. high space, filled with natural light.
The interior of the house is highly crafted with many custom-designed fabrications, including complex, laser-cut steel railings, hand-blown glass lighting, bronze sink stand, miniature cherry shingle walls, textured mahogany/glass front door, and a number of custom-designed furniture pieces such as the cherry bed in the master bedroom. The dining area features an 8-ft. long custom bentwood mahogany table with a blackened steel base.
The house has many sustainable design features, such as the use of extensive clerestory windows to achieve natural lighting and cross ventilation, low VOC paints, linoleum flooring, 2x8 framing to achieve 42% higher insulation than conventional walls, cellulose insulation in lieu of fiberglass batts, radiant heating throughout the house, and natural stone exterior cladding.
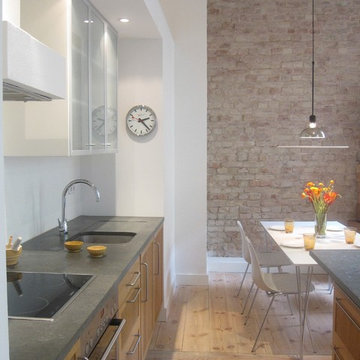
Kitchen dining.
Moderne Wohnküche mit hellbraunen Holzschränken, Kalkstein-Arbeitsplatte, Küchengeräten aus Edelstahl, hellem Holzboden, Kücheninsel und Unterbauwaschbecken in Berlin
Moderne Wohnküche mit hellbraunen Holzschränken, Kalkstein-Arbeitsplatte, Küchengeräten aus Edelstahl, hellem Holzboden, Kücheninsel und Unterbauwaschbecken in Berlin
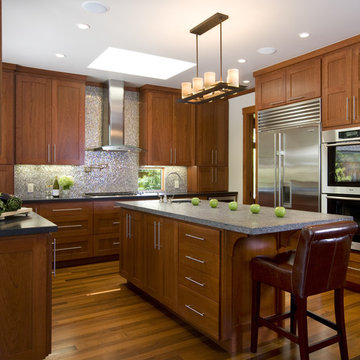
Photography by Rusty Reniers
Geschlossene Urige Küchenbar in U-Form mit Küchengeräten aus Edelstahl, Schrankfronten mit vertiefter Füllung, hellbraunen Holzschränken, Unterbauwaschbecken, Kalkstein-Arbeitsplatte und Küchenrückwand in Metallic in San Francisco
Geschlossene Urige Küchenbar in U-Form mit Küchengeräten aus Edelstahl, Schrankfronten mit vertiefter Füllung, hellbraunen Holzschränken, Unterbauwaschbecken, Kalkstein-Arbeitsplatte und Küchenrückwand in Metallic in San Francisco
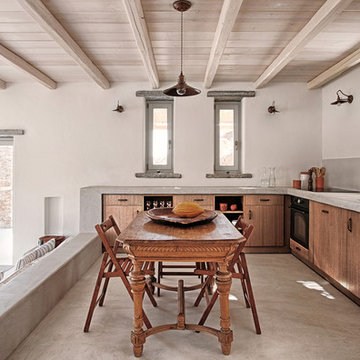
Dimitris Kleanthis, Betty Tsaousi, Nikos Zoulamopoulos, Vasislios Vakis, Eftratios Komis
Mittelgroße Mediterrane Wohnküche ohne Insel in L-Form mit Unterbauwaschbecken, flächenbündigen Schrankfronten, hellbraunen Holzschränken, Kalkstein-Arbeitsplatte, Küchenrückwand in Grau, schwarzen Elektrogeräten, Betonboden, grauem Boden und grauer Arbeitsplatte in Barcelona
Mittelgroße Mediterrane Wohnküche ohne Insel in L-Form mit Unterbauwaschbecken, flächenbündigen Schrankfronten, hellbraunen Holzschränken, Kalkstein-Arbeitsplatte, Küchenrückwand in Grau, schwarzen Elektrogeräten, Betonboden, grauem Boden und grauer Arbeitsplatte in Barcelona

The designer of the client came to me with a Astraea Undosa sea shell , she had seem my work and asked me if I could design a kitchen for her . After asking what she liked about the sea shell , I develloped a new technique mixed hand carving stiched edge and beautiful eucalyptus veneer . The tops and floor are cyprus natural stone . The two subzero refrigerators are invisible behind the full size stitched doors. The dovetail drawers are on full extension touch latch . Stunning result isn't it ?Photo Langin Designs .
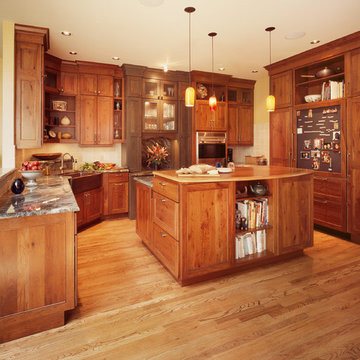
Photos by Philip Wegener Photography.
This renovated Cherry Creek townhome lost it's 1980's almond formica kitchen, replaced by this unfitted-look distressed cherry kitchen. Countertops are at three different heights, including a 33" high baking center at the stained cabinet. Large single bowl copper sink. Wolf and SubZero appliances. Cabinets were stacked for maximum storage. Kitchen is open to family room on left and breakfast nook behind camera.
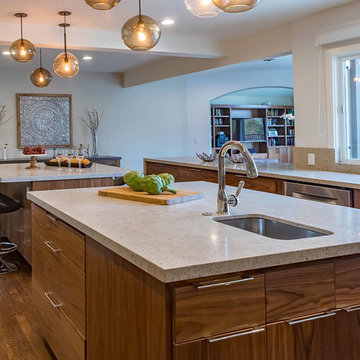
This lovely Thousand Oaks home was completely remodeled throughout. Spaces included in this project were the kitchen, four bathrooms, office, entertainment room and master suite. Custom walnut cabinetry was given a clear coat finish to allow the natural wood color to stand out and be admired. The limestone counters are stunning and the waterfall edges add a contemporary flare. Oak wood floors were given new life with a custom walnut stain.
Distinctive Decor 2016. All Rights Reserved.
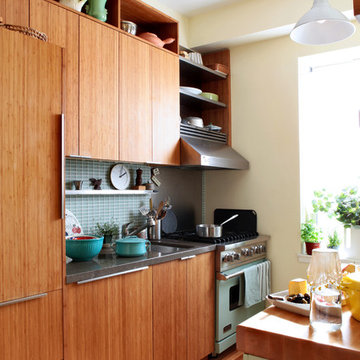
Stilmix Küche mit Kalkstein-Arbeitsplatte, flächenbündigen Schrankfronten, hellbraunen Holzschränken, Küchenrückwand in Blau und bunten Elektrogeräten in New York

A contemporary holiday home located on Victoria's Mornington Peninsula featuring rammed earth walls, timber lined ceilings and flagstone floors. This home incorporates strong, natural elements and the joinery throughout features custom, stained oak timber cabinetry and natural limestone benchtops. With a nod to the mid century modern era and a balance of natural, warm elements this home displays a uniquely Australian design style. This home is a cocoon like sanctuary for rejuvenation and relaxation with all the modern conveniences one could wish for thoughtfully integrated.
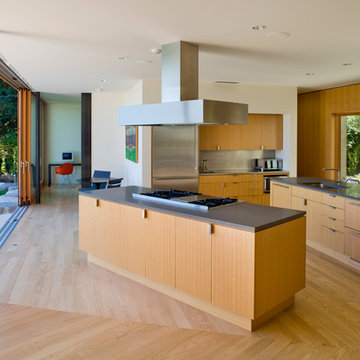
Lara Swimmer
Große Moderne Küche mit Unterbauwaschbecken, flächenbündigen Schrankfronten, hellbraunen Holzschränken, Kalkstein-Arbeitsplatte, Küchenrückwand in Metallic, Küchengeräten aus Edelstahl, braunem Holzboden und zwei Kücheninseln in Seattle
Große Moderne Küche mit Unterbauwaschbecken, flächenbündigen Schrankfronten, hellbraunen Holzschränken, Kalkstein-Arbeitsplatte, Küchenrückwand in Metallic, Küchengeräten aus Edelstahl, braunem Holzboden und zwei Kücheninseln in Seattle
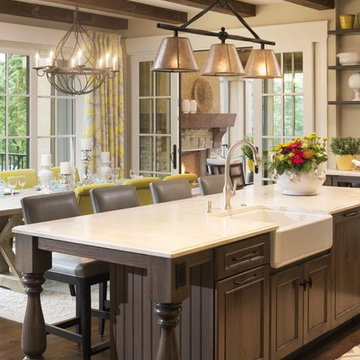
European charm meets a fully modern and super functional kitchen. This beautiful light and airy setting is perfect for cooking and entertaining. Wood beams and dark floors compliment the oversized island with farmhouse sink. Custom cabinetry is designed specifically with the cook in mind, featuring great storage and amazing extras.
James Kruger, Landmark Photography & Design, LLP.
Learn more about our showroom and kitchen and bath design: http://www.mingleteam.com

Einzeilige, Große Mediterrane Wohnküche mit Einbauwaschbecken, flächenbündigen Schrankfronten, hellbraunen Holzschränken, Kalkstein-Arbeitsplatte, Küchenrückwand in Beige, Kalk-Rückwand, Elektrogeräten mit Frontblende, Betonboden, zwei Kücheninseln, beigem Boden und beiger Arbeitsplatte in Palma de Mallorca

Custom shelving is 2" thick eastern pine with a natural edge cut from tree. Finished with a custom stain to enhance the natural grain of the wood and highlighted with driftwood colors to enrich complete driftwood theme throughout house.
Range hood is custom made french beaumier limestone slab.
Photography: Jean Laughton

ADU (converted garage)
Zweizeilige, Kleine Klassische Wohnküche mit Einbauwaschbecken, Schrankfronten mit vertiefter Füllung, hellbraunen Holzschränken, Kalkstein-Arbeitsplatte, Küchenrückwand in Grau, Rückwand aus Schiefer, Küchengeräten aus Edelstahl, braunem Holzboden, braunem Boden und grauer Arbeitsplatte in Portland
Zweizeilige, Kleine Klassische Wohnküche mit Einbauwaschbecken, Schrankfronten mit vertiefter Füllung, hellbraunen Holzschränken, Kalkstein-Arbeitsplatte, Küchenrückwand in Grau, Rückwand aus Schiefer, Küchengeräten aus Edelstahl, braunem Holzboden, braunem Boden und grauer Arbeitsplatte in Portland
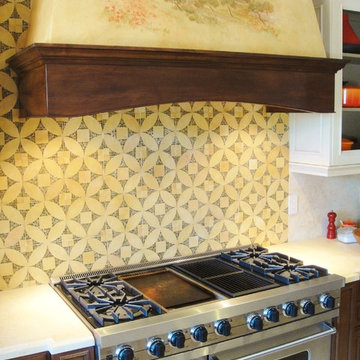
Mittelgroße Klassische Wohnküche in U-Form mit Unterbauwaschbecken, Kassettenfronten, hellbraunen Holzschränken, Kalkstein-Arbeitsplatte, Küchenrückwand in Gelb, Rückwand aus Mosaikfliesen, Elektrogeräten mit Frontblende, Porzellan-Bodenfliesen und Kücheninsel in San Diego

Builder: John Kraemer & Sons | Photography: Landmark Photography
Kleine Moderne Küche mit flächenbündigen Schrankfronten, hellbraunen Holzschränken, Kalkstein-Arbeitsplatte, Küchenrückwand in Beige, Küchengeräten aus Edelstahl, Betonboden und Kücheninsel in Minneapolis
Kleine Moderne Küche mit flächenbündigen Schrankfronten, hellbraunen Holzschränken, Kalkstein-Arbeitsplatte, Küchenrückwand in Beige, Küchengeräten aus Edelstahl, Betonboden und Kücheninsel in Minneapolis

Photographer Peter Peirce
Große Moderne Wohnküche in U-Form mit Unterbauwaschbecken, profilierten Schrankfronten, hellbraunen Holzschränken, Kalkstein-Arbeitsplatte, Küchenrückwand in Grau, Rückwand aus Stein, Elektrogeräten mit Frontblende, Porzellan-Bodenfliesen, Kücheninsel und beigem Boden in Bridgeport
Große Moderne Wohnküche in U-Form mit Unterbauwaschbecken, profilierten Schrankfronten, hellbraunen Holzschränken, Kalkstein-Arbeitsplatte, Küchenrückwand in Grau, Rückwand aus Stein, Elektrogeräten mit Frontblende, Porzellan-Bodenfliesen, Kücheninsel und beigem Boden in Bridgeport
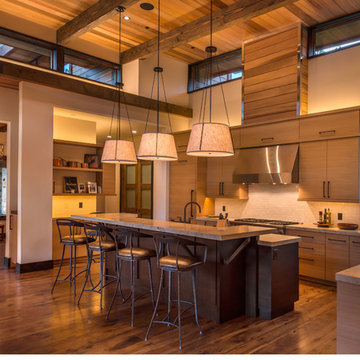
Vance Fox
Offene, Große Klassische Küche in U-Form mit Unterbauwaschbecken, flächenbündigen Schrankfronten, hellbraunen Holzschränken, Kalkstein-Arbeitsplatte, Küchenrückwand in Weiß, Rückwand aus Keramikfliesen, Elektrogeräten mit Frontblende, dunklem Holzboden und Kücheninsel in Sacramento
Offene, Große Klassische Küche in U-Form mit Unterbauwaschbecken, flächenbündigen Schrankfronten, hellbraunen Holzschränken, Kalkstein-Arbeitsplatte, Küchenrückwand in Weiß, Rückwand aus Keramikfliesen, Elektrogeräten mit Frontblende, dunklem Holzboden und Kücheninsel in Sacramento
Küchen mit hellbraunen Holzschränken und Kalkstein-Arbeitsplatte Ideen und Design
1