Küchen mit hellbraunen Holzschränken und Mineralwerkstoff-Arbeitsplatte Ideen und Design
Suche verfeinern:
Budget
Sortieren nach:Heute beliebt
121 – 140 von 6.544 Fotos
1 von 3

Kleine Moderne Wohnküche ohne Insel in L-Form mit Einbauwaschbecken, flächenbündigen Schrankfronten, hellbraunen Holzschränken, Mineralwerkstoff-Arbeitsplatte, Küchenrückwand in Grün, schwarzen Elektrogeräten und beiger Arbeitsplatte in Moskau
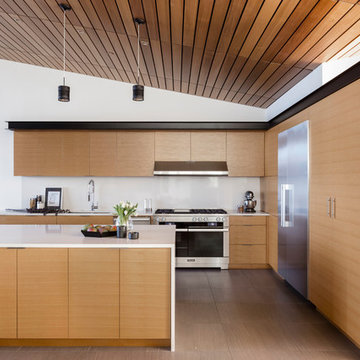
Photo By: John Granen
Offene Moderne Küche in L-Form mit Unterbauwaschbecken, flächenbündigen Schrankfronten, hellbraunen Holzschränken, Mineralwerkstoff-Arbeitsplatte, Küchenrückwand in Weiß, Küchengeräten aus Edelstahl, Porzellan-Bodenfliesen, Kücheninsel, grauem Boden und weißer Arbeitsplatte in Seattle
Offene Moderne Küche in L-Form mit Unterbauwaschbecken, flächenbündigen Schrankfronten, hellbraunen Holzschränken, Mineralwerkstoff-Arbeitsplatte, Küchenrückwand in Weiß, Küchengeräten aus Edelstahl, Porzellan-Bodenfliesen, Kücheninsel, grauem Boden und weißer Arbeitsplatte in Seattle
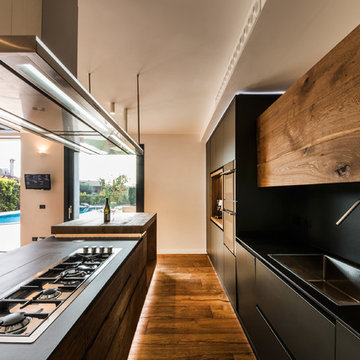
Fotografo: Vito Corvasce
Offene Moderne Küche mit Einbauwaschbecken, hellbraunen Holzschränken, Mineralwerkstoff-Arbeitsplatte, Küchenrückwand in Schwarz, Rückwand aus Schiefer, braunem Holzboden und Kücheninsel in Rom
Offene Moderne Küche mit Einbauwaschbecken, hellbraunen Holzschränken, Mineralwerkstoff-Arbeitsplatte, Küchenrückwand in Schwarz, Rückwand aus Schiefer, braunem Holzboden und Kücheninsel in Rom
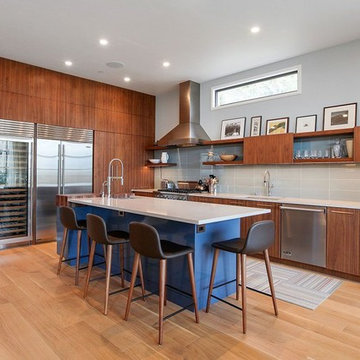
Mittelgroße Moderne Wohnküche in L-Form mit Unterbauwaschbecken, flächenbündigen Schrankfronten, Mineralwerkstoff-Arbeitsplatte, Küchenrückwand in Grau, Rückwand aus Porzellanfliesen, Küchengeräten aus Edelstahl, hellem Holzboden, Kücheninsel und hellbraunen Holzschränken in San Francisco
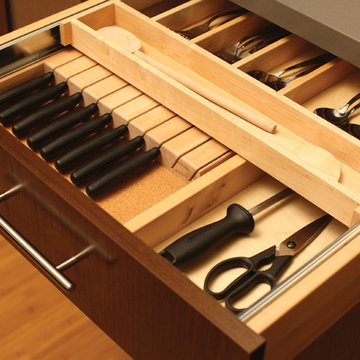
In this two-tier cutlery drawer from Dura Supreme Cabinetry, silverware is organized on top and steak knives are tucked discreetly and safely below in a knife block.
The key to a well designed kitchen is not necessarily what you see on the outside. Although the external details will certainly garner admiration from family and friends, it will be the internal accessories that make you smile day after day. Your kitchen will simply perform better with specific accessories for tray storage, pantry goods, cleaning supplies, kitchen towels, trash and recycling bins.
“Loft” Living originated in Paris when artists established studios in abandoned warehouses to accommodate the oversized paintings popular at the time. Modern loft environments idealize the characteristics of their early counterparts with high ceilings, exposed beams, open spaces, and vintage flooring or brickwork. Soaring windows frame dramatic city skylines, and interior spaces pack a powerful visual punch with their clean lines and minimalist approach to detail. Dura Supreme cabinetry coordinates perfectly within this design genre with sleek contemporary door styles and equally sleek interiors.
This kitchen features Moda cabinet doors with vertical grain, which gives this kitchen its sleek minimalistic design. Lofted design often starts with a neutral color then uses a mix of raw materials, in this kitchen we’ve mixed in brushed metal throughout using Aluminum Framed doors, stainless steel hardware, stainless steel appliances, and glazed tiles for the backsplash.
Request a FREE Dura Supreme Cabinetry Brochure Packet at:
http://www.durasupreme.com/request-brochure
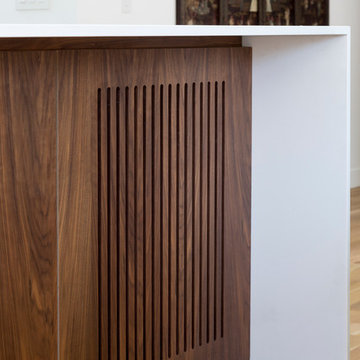
Detail shot of custom return air grille
photo by Tyler Mallory
Retro Küche mit Unterbauwaschbecken, flächenbündigen Schrankfronten, hellbraunen Holzschränken, Mineralwerkstoff-Arbeitsplatte, Küchengeräten aus Edelstahl und Kücheninsel in Chicago
Retro Küche mit Unterbauwaschbecken, flächenbündigen Schrankfronten, hellbraunen Holzschränken, Mineralwerkstoff-Arbeitsplatte, Küchengeräten aus Edelstahl und Kücheninsel in Chicago
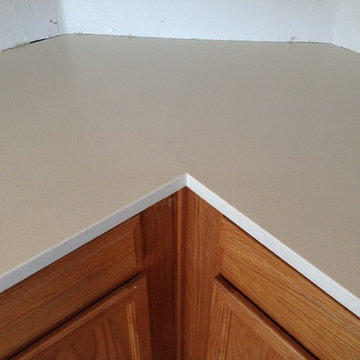
EG&R
Große Urige Wohnküche in L-Form mit Einbauwaschbecken, profilierten Schrankfronten, hellbraunen Holzschränken, Mineralwerkstoff-Arbeitsplatte, Küchenrückwand in Weiß, schwarzen Elektrogeräten, Keramikboden, Kücheninsel, beigem Boden und weißer Arbeitsplatte in Phoenix
Große Urige Wohnküche in L-Form mit Einbauwaschbecken, profilierten Schrankfronten, hellbraunen Holzschränken, Mineralwerkstoff-Arbeitsplatte, Küchenrückwand in Weiß, schwarzen Elektrogeräten, Keramikboden, Kücheninsel, beigem Boden und weißer Arbeitsplatte in Phoenix
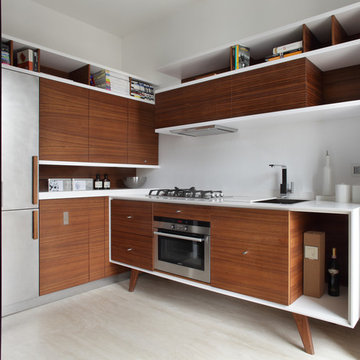
Mittelgroße Moderne Küche in L-Form mit Unterbauwaschbecken, flächenbündigen Schrankfronten, hellbraunen Holzschränken, Mineralwerkstoff-Arbeitsplatte, Küchengeräten aus Edelstahl und Marmorboden in Mailand
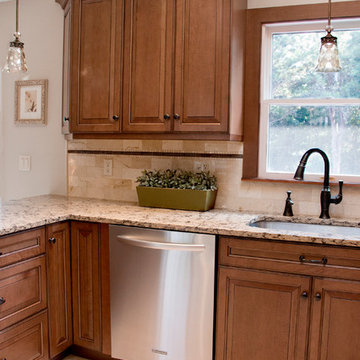
HM Photography
Mittelgroße Klassische Wohnküche in U-Form mit Unterbauwaschbecken, profilierten Schrankfronten, hellbraunen Holzschränken, Mineralwerkstoff-Arbeitsplatte, Küchenrückwand in Beige, Rückwand aus Metrofliesen, Küchengeräten aus Edelstahl, Keramikboden und Halbinsel in New York
Mittelgroße Klassische Wohnküche in U-Form mit Unterbauwaschbecken, profilierten Schrankfronten, hellbraunen Holzschränken, Mineralwerkstoff-Arbeitsplatte, Küchenrückwand in Beige, Rückwand aus Metrofliesen, Küchengeräten aus Edelstahl, Keramikboden und Halbinsel in New York

Jeff Roberts Imaging
Geschlossene, Große Klassische Küche in U-Form mit Unterbauwaschbecken, Glasfronten, hellbraunen Holzschränken, Mineralwerkstoff-Arbeitsplatte, bunter Rückwand, Rückwand aus Stäbchenfliesen, Küchengeräten aus Edelstahl, dunklem Holzboden, Kücheninsel und buntem Boden in Portland Maine
Geschlossene, Große Klassische Küche in U-Form mit Unterbauwaschbecken, Glasfronten, hellbraunen Holzschränken, Mineralwerkstoff-Arbeitsplatte, bunter Rückwand, Rückwand aus Stäbchenfliesen, Küchengeräten aus Edelstahl, dunklem Holzboden, Kücheninsel und buntem Boden in Portland Maine
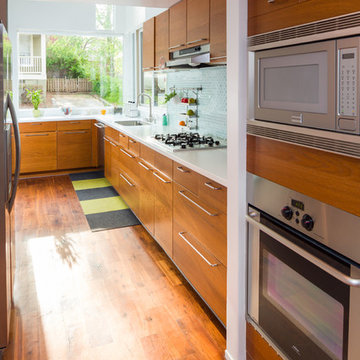
Interior photo of our Kitchen.
Old Fourth Ward, Atlanta, Ga.
Architecture by bldgs.org
Photos by maibri.com
Moderne Küche in L-Form mit Unterbauwaschbecken, hellbraunen Holzschränken, Mineralwerkstoff-Arbeitsplatte, Küchenrückwand in Weiß, Rückwand aus Mosaikfliesen, Küchengeräten aus Edelstahl, dunklem Holzboden und flächenbündigen Schrankfronten in Atlanta
Moderne Küche in L-Form mit Unterbauwaschbecken, hellbraunen Holzschränken, Mineralwerkstoff-Arbeitsplatte, Küchenrückwand in Weiß, Rückwand aus Mosaikfliesen, Küchengeräten aus Edelstahl, dunklem Holzboden und flächenbündigen Schrankfronten in Atlanta
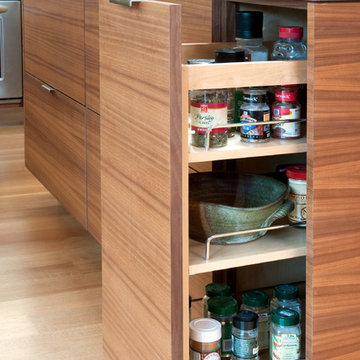
The cabinets on this island in the kitchen include a three-tier spice rack. This spice rack is hidden from view, and the subtle pull handles on the cabinetry make this cabinet a sleek and subtle addition to the bathroom.

In collaboration with the client’s architect, AR Design the layout of the kitchen was already in place. However, upon meeting the client it was clear she wanted a ‘wow’ island, symmetry in design and plenty of functional storage.
As well as a contemporary, family-friendly space it was also important the space that still respected the heritage of the house. The original walls of the property had many angled walls and featured some tight spaces, so careful consideration of SieMatic's cabinetry choices was given to ensure maximum functionality in those spaces. After much consideration, The Myers Touch specified SieMatic’s SC10 Cabinetry in a Provence Oak Laminate finish which was placed in a framed-style at the rear wall.
The same cabinetry was specified for under the island to create contrast with the new and original material features in the space. In order for the family to keep the kitchen uncluttered, careful planning of internal storage systems was considered in the form of using SieMatic’s internal Drawer boxes and their MultiMatic internal storage system which were used to store smaller items such as spices and sauces, as well whilst providing space for slide-out drawers and storage baskets.
To ensure an elegant yet ‘wow’ factor central island, The Myers Touch combined contrasting textures by using 30mm Silestone Eternal Calacatta natural stone, polished worktops with ‘waterfall island’ edges and a Corian solid surface back panel. The distinctive geometric patterned Corian panel in Cameo White looks particularly spectacular at night when the owner's turn on the architectural-toned lighting under the island.
Appliances chosen for the island included a sophisticated Elica Illusion extractor hood so it could be totally integrated in the new architectural space without visual distraction, a Siemens iQ500 Induction Hob with touch-slide control and a Caple Under-counter Wine cabinet.
To maximise every inch of the new space, and to ensure the owners had a place for everything, The Myers Touch also used additional cabinetry and storage options in the island such as extra deep drawers to store saucepans, cutlery, and everyday crockery.
The eye-catching Antique-bronze mirrored splashback not only helps to provide the illusion of extra space, but reinforces family ‘togetherness’ as it reflects and links the rear of the kitchen ‘snug’ area where family members can sit and relax or work when not in the main kitchen extension area.
The original toned brickwork and 18th Century steel windows in the original part of the extension also helps to tell the story about the older part of the house which now juxtaposes to the new, contemporary kitchen living extension. A handy door was also included in the extension which leads to the garage on the main road for family convenience and over-flow storage.
Photography by Paul Craig (Reproduction of image by request only - joy@bakerpr.co.uk)
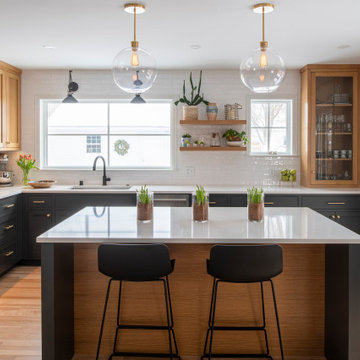
Mittelgroße Klassische Küche in L-Form mit Unterbauwaschbecken, flächenbündigen Schrankfronten, hellbraunen Holzschränken, Mineralwerkstoff-Arbeitsplatte, Küchenrückwand in Weiß, Rückwand aus Keramikfliesen, Küchengeräten aus Edelstahl, hellem Holzboden, Kücheninsel und weißer Arbeitsplatte in Minneapolis

This project is best described in one word: Fun – Oh wait, and bold! This homes mid-century modern construction style was inspiration that married nicely to our clients request to also have a home with a glamorous and lux vibe. We have a long history of working together and the couple was very open to concepts but she had one request: she loved blue, in any and all forms, and wanted it to be used liberally throughout the house. This new-to-them home was an original 1966 ranch in the Calvert area of Lincoln, Nebraska and was begging for a new and more open floor plan to accommodate large family gatherings. The house had been so loved at one time but was tired and showing her age and an allover change in lighting, flooring, moldings as well as development of a new and more open floor plan, lighting and furniture and space planning were on our agenda. This album is a progression room to room of the house and the changes we made. We hope you enjoy it! This was such a fun and rewarding project and In the end, our Musician husband and glamorous wife had their forever dream home nestled in the heart of the city.
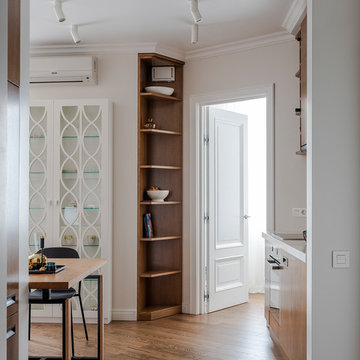
Дизайнер Ольга С.Рудакова
архитектор Ольга М. Рудакова
фотограф Дина Александрова
Offene, Einzeilige, Mittelgroße Moderne Küche ohne Insel mit flächenbündigen Schrankfronten, hellbraunen Holzschränken, Mineralwerkstoff-Arbeitsplatte, braunem Holzboden, braunem Boden und weißer Arbeitsplatte in Moskau
Offene, Einzeilige, Mittelgroße Moderne Küche ohne Insel mit flächenbündigen Schrankfronten, hellbraunen Holzschränken, Mineralwerkstoff-Arbeitsplatte, braunem Holzboden, braunem Boden und weißer Arbeitsplatte in Moskau
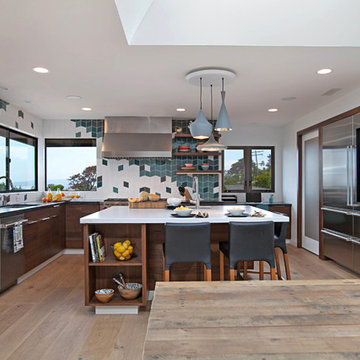
Geometric patterned kitchen tiles from Fireclay Tile in a modern coastal blend of blues, grey and white echo this home's beachy backdrop. All ceramic Fireclay Tile is handmade to order in California. Sample tiles at FireclayTile.com
FIRECLAY TILES SHOWN
Elongated Diamond Patterned Kitchen Tiles in Caspian Sea, Jade, Calcite, and Magnetite
DESIGN + PHOTOGRAPHY
Jackson Design & Remodeling
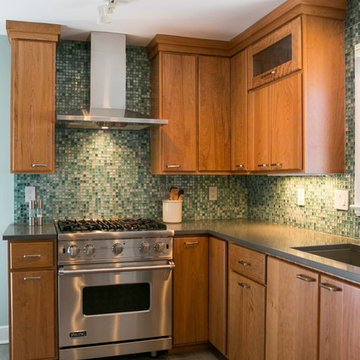
Geschlossene, Kleine Retro Küche ohne Insel in L-Form mit Unterbauwaschbecken, flächenbündigen Schrankfronten, hellbraunen Holzschränken, Mineralwerkstoff-Arbeitsplatte, Küchenrückwand in Grün, Rückwand aus Glasfliesen, Küchengeräten aus Edelstahl, Porzellan-Bodenfliesen und grauer Arbeitsplatte in Sonstige

1966 William Bain Jr (NBBJ) midcentury masterpiece. Dynamic modern architecture nestled at the end of a private wooded estate, perched on a bluff for sensational western water and mountain views. Walk down the trail to your private TIKI lounge and 230' of sandy waterfront. Original terrazzo graces the entire main floor, & walls of floor-to-ceiling windows frame expansive views. Enjoy year-round living, or make this your weekend getaway, with tremendous Airbnb/VRBO income potential!
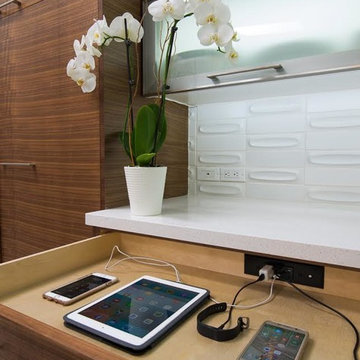
Offene, Mittelgroße Moderne Küche in L-Form mit Einbauwaschbecken, flächenbündigen Schrankfronten, hellbraunen Holzschränken, Mineralwerkstoff-Arbeitsplatte, Küchenrückwand in Weiß, Küchengeräten aus Edelstahl, Porzellan-Bodenfliesen und Kücheninsel in Los Angeles
Küchen mit hellbraunen Holzschränken und Mineralwerkstoff-Arbeitsplatte Ideen und Design
7