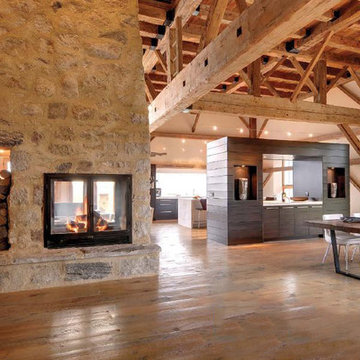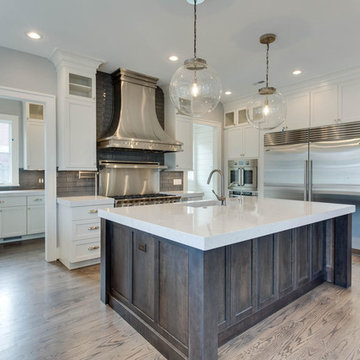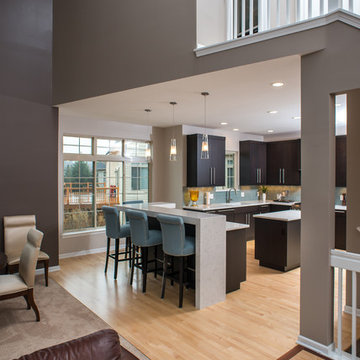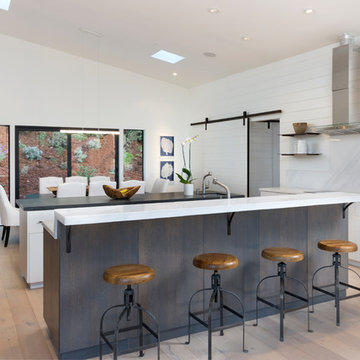Küchen mit hellem Holzboden und zwei Kücheninseln Ideen und Design
Suche verfeinern:
Budget
Sortieren nach:Heute beliebt
21 – 40 von 7.198 Fotos
1 von 3

Acucraft Wood Burning See Through Lodge Fireplace
Offene, Zweizeilige, Große Moderne Küche mit hellem Holzboden und zwei Kücheninseln in Minneapolis
Offene, Zweizeilige, Große Moderne Küche mit hellem Holzboden und zwei Kücheninseln in Minneapolis

Design by Krista Watterworth Design Studio in Palm Beach Gardens, Florida. Photo by Lesley Unruh. A view to the intercoastal waterway in this beautiful double island chef's kitchen. Shaker Nordic White cabinetry with Quartzite counters and white ceramic herringbone backsplash. Kravet counter stools in Sunbrella fabric with contrasting sunflower welt. Wood floors throughout.

Offene, Große Urige Küche in U-Form mit Unterbauwaschbecken, Glasfronten, weißen Schränken, Granit-Arbeitsplatte, Küchenrückwand in Braun, Rückwand aus Steinfliesen, Küchengeräten aus Edelstahl, hellem Holzboden und zwei Kücheninseln in Washington, D.C.

Erika Barczak, By Design Interiors Inc.
Photo Credit: Daniel Angulo www.danielangulo.com
Builder: Wamhoff Design Build www.wamhoffdesignbuild.com
After knocking down walls to open up the space and adding skylights, a bright, airy kitchen with abundant natural light was created. The lighting, counter stools and soapstone countertops give the room an urban chic, semi-industrial feel but the warmth of the wooden beams and the wood flooring make sure that the space is not cold. A secondary, smaller island was put on wheels in order to have a movable and highly functional prep space.

Full Renovation of outdated Tuscan Kitchen - Transformed into a beach haven.
2 Islands, one a workstation, one an entertaining space
Rutt Cabinetry at its finest -

TEAM
Developer: Green Phoenix Development
Architect: LDa Architecture & Interiors
Interior Design: LDa Architecture & Interiors
Builder: Essex Restoration
Home Stager: BK Classic Collections Home Stagers
Photographer: Greg Premru Photography

Geschlossene, Mittelgroße Moderne Küche in U-Form mit Unterbauwaschbecken, flächenbündigen Schrankfronten, dunklen Holzschränken, Quarzit-Arbeitsplatte, Küchenrückwand in Blau, Rückwand aus Metrofliesen, Küchengeräten aus Edelstahl, hellem Holzboden und zwei Kücheninseln in Detroit

Luxury Kitchen renovation removing wall between kitchen and living room creating the space for 2 islands with luxury porcelain panda material and black leathered stone. Francois and Co Vent hood is the focal point.

This house got a complete facelift! All trim and doors were painted white, floors refinished in a new color, opening to the kitchen became larger to create a more cohesive floor plan. The dining room became a "dreamy" Butlers Pantry and the kitchen was completely re-configured to include a 48" range and paneled appliances. Notice that there are no switches or outlets in the backsplashes.
Make sure to look at the before pictures!

Beautiful eat-in kitchen with a stunning custom baker's island center-kitchen. This kitchen includes paneled appliances, a large custom hood, white framed cabinetry, solid pine island and fridge, glass china cabinetry, brass plumbing fixtures, backsplash to the ceiling, and marble countertops.

Zweizeilige, Große Klassische Wohnküche mit Landhausspüle, Kassettenfronten, hellen Holzschränken, Marmor-Arbeitsplatte, Küchenrückwand in Weiß, Rückwand aus Marmor, Elektrogeräten mit Frontblende, hellem Holzboden, zwei Kücheninseln, braunem Boden und weißer Arbeitsplatte in Salt Lake City

This kitchen design features double islands; each with its own purpose: One island is for cooking, baking and prep, and the other for entertaining and everyday informal family meals. Also included in the new design is a desk area, a dry bar, and a custom pantry.

Urige Küche mit Landhausspüle, Schrankfronten im Shaker-Stil, hellbraunen Holzschränken, Küchenrückwand in Grau, Rückwand aus Stein, Küchengeräten aus Edelstahl, hellem Holzboden, zwei Kücheninseln, beigem Boden, weißer Arbeitsplatte, freigelegten Dachbalken und Holzdecke in Sonstige

Emily Followill
Große, Offene Klassische Küche in U-Form mit Doppelwaschbecken, flächenbündigen Schrankfronten, dunklen Holzschränken, Speckstein-Arbeitsplatte, Küchenrückwand in Grün, Rückwand aus Marmor, Elektrogeräten mit Frontblende, hellem Holzboden, zwei Kücheninseln, grauem Boden und grüner Arbeitsplatte in Atlanta
Große, Offene Klassische Küche in U-Form mit Doppelwaschbecken, flächenbündigen Schrankfronten, dunklen Holzschränken, Speckstein-Arbeitsplatte, Küchenrückwand in Grün, Rückwand aus Marmor, Elektrogeräten mit Frontblende, hellem Holzboden, zwei Kücheninseln, grauem Boden und grüner Arbeitsplatte in Atlanta

Bernard Andre
Mittelgroße Moderne Wohnküche in U-Form mit flächenbündigen Schrankfronten, weißen Schränken, hellem Holzboden, zwei Kücheninseln, beigem Boden, weißer Arbeitsplatte, Quarzwerkstein-Arbeitsplatte, Küchenrückwand in Weiß, Rückwand aus Holz und Küchengeräten aus Edelstahl in San Francisco
Mittelgroße Moderne Wohnküche in U-Form mit flächenbündigen Schrankfronten, weißen Schränken, hellem Holzboden, zwei Kücheninseln, beigem Boden, weißer Arbeitsplatte, Quarzwerkstein-Arbeitsplatte, Küchenrückwand in Weiß, Rückwand aus Holz und Küchengeräten aus Edelstahl in San Francisco

Blake Worthington, Rebecca Duke
Große Landhaus Wohnküche in L-Form mit Marmor-Arbeitsplatte, Küchenrückwand in Weiß, Rückwand aus Metrofliesen, hellem Holzboden, zwei Kücheninseln, beigem Boden, Landhausspüle, Schrankfronten mit vertiefter Füllung, hellen Holzschränken und Küchengeräten aus Edelstahl in Los Angeles
Große Landhaus Wohnküche in L-Form mit Marmor-Arbeitsplatte, Küchenrückwand in Weiß, Rückwand aus Metrofliesen, hellem Holzboden, zwei Kücheninseln, beigem Boden, Landhausspüle, Schrankfronten mit vertiefter Füllung, hellen Holzschränken und Küchengeräten aus Edelstahl in Los Angeles

Luxurious and modern kitchen. The standout feature is the large kitchen island with a striking marble countertop that appears to have dramatic veining patterns. The island has a sleek dark wood base with gold hardware accents.
The kitchen features a mix of light and dark cabinetry, with the light cabinets near the windows allowing natural light to brighten the space. The backsplash behind the dark cabinets has a decorative tiled pattern adding visual interest.
The ceiling has a unique wood beam design, and the lighting fixture above the island is a stylish grouping of white orb pendants. Large windows allow ample natural light to enter the space, and there are various decorative elements like vases with greenery and a breadbasket on the island countertop.
Overall, the kitchen exudes a modern yet warm ambiance, with thoughtful design elements and high-end finishes creating a luxurious and inviting cooking and entertaining space.

Geräumige Moderne Wohnküche mit Unterbauwaschbecken, flächenbündigen Schrankfronten, hellen Holzschränken, Quarzwerkstein-Arbeitsplatte, Rückwand-Fenster, Küchengeräten aus Edelstahl, hellem Holzboden, zwei Kücheninseln, weißer Arbeitsplatte und gewölbter Decke in Austin

Große Moderne Küche in U-Form mit Vorratsschrank, Landhausspüle, Schrankfronten im Shaker-Stil, weißen Schränken, Quarzwerkstein-Arbeitsplatte, bunter Rückwand, Rückwand aus Keramikfliesen, Küchengeräten aus Edelstahl, hellem Holzboden, zwei Kücheninseln, braunem Boden und weißer Arbeitsplatte in Baltimore

Modern Farmhouse kitchen with shaker style cabinet doors and black drawer pull hardware. White Oak floating shelves with LED underlighting over beautiful, Cambria Quartz countertops. The subway tiles were custom made and have what appears to be a texture from a distance, but is actually a herringbone pattern in-lay in the glaze. Wolf brand gas range and oven, and a Wolf steam oven on the left. Rustic black wall scones and large pendant lights over the kitchen island. Brizo satin brass faucet with Kohler undermount rinse sink.
Photo by Molly Rose Photography
Küchen mit hellem Holzboden und zwei Kücheninseln Ideen und Design
2