Küchen mit integriertem Waschbecken und braunem Holzboden Ideen und Design
Suche verfeinern:
Budget
Sortieren nach:Heute beliebt
21 – 40 von 6.129 Fotos
1 von 3

vista della cucina e zona pranzo. Cucina bianca con penisola, Parete a smalto in colore blu/grigio
Offene, Mittelgroße Moderne Küche in L-Form mit integriertem Waschbecken, flächenbündigen Schrankfronten, weißen Schränken, Mineralwerkstoff-Arbeitsplatte, Küchenrückwand in Blau, schwarzen Elektrogeräten, braunem Holzboden, Halbinsel, weißer Arbeitsplatte und braunem Boden in Mailand
Offene, Mittelgroße Moderne Küche in L-Form mit integriertem Waschbecken, flächenbündigen Schrankfronten, weißen Schränken, Mineralwerkstoff-Arbeitsplatte, Küchenrückwand in Blau, schwarzen Elektrogeräten, braunem Holzboden, Halbinsel, weißer Arbeitsplatte und braunem Boden in Mailand

Take a look at this two-story historical design that is both unique and welcoming. This stylized kitchen is full of character and unique elements.
Zweizeilige, Mittelgroße Klassische Wohnküche mit integriertem Waschbecken, flächenbündigen Schrankfronten, blauen Schränken, Mineralwerkstoff-Arbeitsplatte, bunter Rückwand, Rückwand aus Keramikfliesen, Küchengeräten aus Edelstahl, braunem Holzboden, Kücheninsel, braunem Boden und weißer Arbeitsplatte in Atlanta
Zweizeilige, Mittelgroße Klassische Wohnküche mit integriertem Waschbecken, flächenbündigen Schrankfronten, blauen Schränken, Mineralwerkstoff-Arbeitsplatte, bunter Rückwand, Rückwand aus Keramikfliesen, Küchengeräten aus Edelstahl, braunem Holzboden, Kücheninsel, braunem Boden und weißer Arbeitsplatte in Atlanta
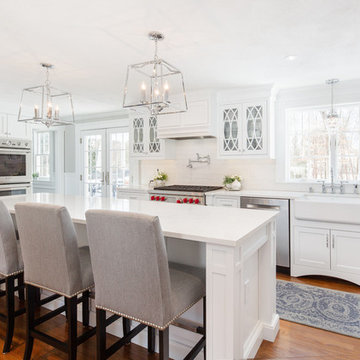
Große Klassische Küche in U-Form mit weißen Schränken, Quarzwerkstein-Arbeitsplatte, Kücheninsel, integriertem Waschbecken, Schrankfronten im Shaker-Stil, Küchenrückwand in Weiß, Küchengeräten aus Edelstahl, braunem Holzboden, braunem Boden und weißer Arbeitsplatte in Boston
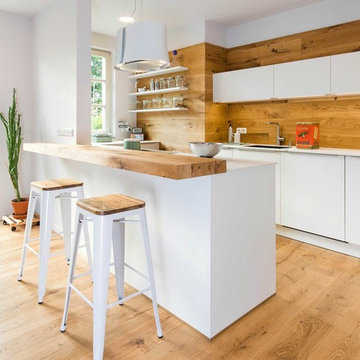
Realisierung durch WerkraumKüche, Fotos Frank Schneider
Offene, Mittelgroße Skandinavische Küche in U-Form mit integriertem Waschbecken, flächenbündigen Schrankfronten, weißen Schränken, Küchenrückwand in Braun, Rückwand aus Holz, braunem Holzboden, Halbinsel, braunem Boden und weißer Arbeitsplatte in Nürnberg
Offene, Mittelgroße Skandinavische Küche in U-Form mit integriertem Waschbecken, flächenbündigen Schrankfronten, weißen Schränken, Küchenrückwand in Braun, Rückwand aus Holz, braunem Holzboden, Halbinsel, braunem Boden und weißer Arbeitsplatte in Nürnberg
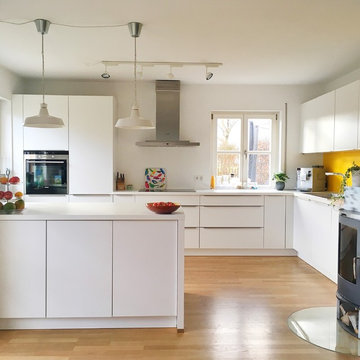
Weiße Küche mit gelbem Eyecatcher
Große Moderne Wohnküche in L-Form mit integriertem Waschbecken, flächenbündigen Schrankfronten, weißen Schränken, Küchenrückwand in Gelb, Küchengeräten aus Edelstahl, braunem Holzboden, Halbinsel und weißer Arbeitsplatte in München
Große Moderne Wohnküche in L-Form mit integriertem Waschbecken, flächenbündigen Schrankfronten, weißen Schränken, Küchenrückwand in Gelb, Küchengeräten aus Edelstahl, braunem Holzboden, Halbinsel und weißer Arbeitsplatte in München
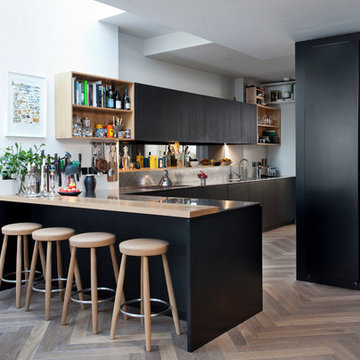
Rory Corrigan
Mittelgroße Moderne Wohnküche in L-Form mit integriertem Waschbecken, flächenbündigen Schrankfronten, Edelstahl-Arbeitsplatte, Küchenrückwand in Metallic, braunem Holzboden, Halbinsel und schwarzen Schränken in Dublin
Mittelgroße Moderne Wohnküche in L-Form mit integriertem Waschbecken, flächenbündigen Schrankfronten, Edelstahl-Arbeitsplatte, Küchenrückwand in Metallic, braunem Holzboden, Halbinsel und schwarzen Schränken in Dublin
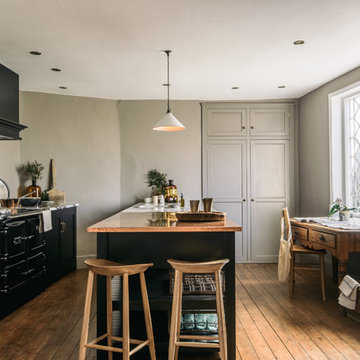
deVOL Kitchens
Offene, Einzeilige, Mittelgroße Landhaus Küche mit integriertem Waschbecken, Schrankfronten im Shaker-Stil, schwarzen Schränken, Kupfer-Arbeitsplatte, Küchenrückwand in Grau, schwarzen Elektrogeräten, braunem Holzboden und Kücheninsel in Sonstige
Offene, Einzeilige, Mittelgroße Landhaus Küche mit integriertem Waschbecken, Schrankfronten im Shaker-Stil, schwarzen Schränken, Kupfer-Arbeitsplatte, Küchenrückwand in Grau, schwarzen Elektrogeräten, braunem Holzboden und Kücheninsel in Sonstige

A light-filled extension on a country cottage transformed a small kitchen into a bigger family functional and sociable space. Our clients love their beautiful country cottage located in the countryside on the edge of Canterbury but needed more space. They built an extension and Burlanes were commissioned to created a country style kitchen that maintained the integrity of the property with some elegant modern additions.

Eric Rorer
Zweizeilige, Große Retro Wohnküche mit integriertem Waschbecken, flächenbündigen Schrankfronten, weißen Schränken, Arbeitsplatte aus Holz, Küchenrückwand in Weiß, Glasrückwand, Küchengeräten aus Edelstahl, braunem Holzboden und Kücheninsel in San Francisco
Zweizeilige, Große Retro Wohnküche mit integriertem Waschbecken, flächenbündigen Schrankfronten, weißen Schränken, Arbeitsplatte aus Holz, Küchenrückwand in Weiß, Glasrückwand, Küchengeräten aus Edelstahl, braunem Holzboden und Kücheninsel in San Francisco

Whitecross Street is our renovation and rooftop extension of a former Victorian industrial building in East London, previously used by Rolling Stones Guitarist Ronnie Wood as his painting Studio.
Our renovation transformed it into a luxury, three bedroom / two and a half bathroom city apartment with an art gallery on the ground floor and an expansive roof terrace above.

The clients called me in to help with finishing details on their kitchen remodel. They had already decided to do a lot of the work themselves and also decided on a cabinet company. I came into the project early enough to see a better layout to the original kitchen, then i was able to give my clients better options to choose from on the flow and aesthetics of the space. They already had an existing island but no sink, the refrigerator was an awkward walk away from the work space. We panned with everything moving and a much better flow was created, more storage than needed..that's always a good problem to have! Multiple storage drawers under the range, roll out trash, appliance garage for the coffee maker and much more. This was my first time working with non custom cabinets, it turned out wonderful with all the bells and whistles a dream kitchen should have.

Photography-Hedrich Blessing
Glass House:
The design objective was to build a house for my wife and three kids, looking forward in terms of how people live today. To experiment with transparency and reflectivity, removing borders and edges from outside to inside the house, and to really depict “flowing and endless space”. To construct a house that is smart and efficient in terms of construction and energy, both in terms of the building and the user. To tell a story of how the house is built in terms of the constructability, structure and enclosure, with the nod to Japanese wood construction in the method in which the concrete beams support the steel beams; and in terms of how the entire house is enveloped in glass as if it was poured over the bones to make it skin tight. To engineer the house to be a smart house that not only looks modern, but acts modern; every aspect of user control is simplified to a digital touch button, whether lights, shades/blinds, HVAC, communication/audio/video, or security. To develop a planning module based on a 16 foot square room size and a 8 foot wide connector called an interstitial space for hallways, bathrooms, stairs and mechanical, which keeps the rooms pure and uncluttered. The base of the interstitial spaces also become skylights for the basement gallery.
This house is all about flexibility; the family room, was a nursery when the kids were infants, is a craft and media room now, and will be a family room when the time is right. Our rooms are all based on a 16’x16’ (4.8mx4.8m) module, so a bedroom, a kitchen, and a dining room are the same size and functions can easily change; only the furniture and the attitude needs to change.
The house is 5,500 SF (550 SM)of livable space, plus garage and basement gallery for a total of 8200 SF (820 SM). The mathematical grid of the house in the x, y and z axis also extends into the layout of the trees and hardscapes, all centered on a suburban one-acre lot.

Kitchen is Center
In our design to combine the apartments, we centered the kitchen - making it a dividing line between private and public space; vastly expanding the storage and work surface area. We discovered an existing unused roof penetration to run a duct to vent out a powerful kitchen hood.
The original bathroom skylight now illuminates the central kitchen space. Without changing the standard skylight size, we gave it architectural scale by carving out the ceiling to maximize daylight.
Light now dances off the vaulted, sculptural angles of the ceiling to bathe the entire space in natural light.
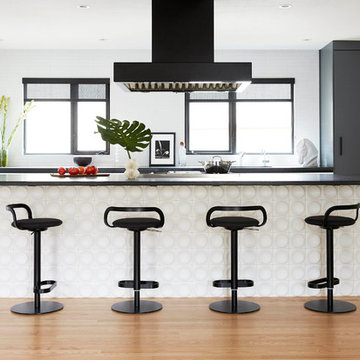
Zweizeilige, Kleine, Offene Nordische Küchenbar mit flächenbündigen Schrankfronten, braunem Holzboden, schwarzer Arbeitsplatte, integriertem Waschbecken und Rückwand aus Keramikfliesen in San Francisco

シンプルなデザインのシンクや業務用の棚など、機能性を第一に考えてコーディネイトしたキッチン。業務用の実務的なデザインと作家ものの器が調和している。
Einzeilige Industrial Küche mit integriertem Waschbecken, offenen Schränken, Edelstahl-Arbeitsplatte, Küchenrückwand in Grau, braunem Holzboden und braunem Boden in Tokio
Einzeilige Industrial Küche mit integriertem Waschbecken, offenen Schränken, Edelstahl-Arbeitsplatte, Küchenrückwand in Grau, braunem Holzboden und braunem Boden in Tokio
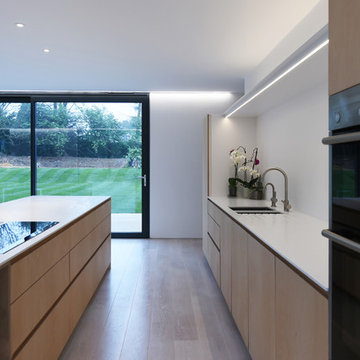
Architect: Napier Clarke Architects
Photographer: Gibson Blanc
Offene, Große Moderne Küche mit integriertem Waschbecken, flächenbündigen Schrankfronten, hellen Holzschränken, Mineralwerkstoff-Arbeitsplatte, Küchenrückwand in Weiß, Elektrogeräten mit Frontblende, braunem Holzboden und Kücheninsel in Buckinghamshire
Offene, Große Moderne Küche mit integriertem Waschbecken, flächenbündigen Schrankfronten, hellen Holzschränken, Mineralwerkstoff-Arbeitsplatte, Küchenrückwand in Weiß, Elektrogeräten mit Frontblende, braunem Holzboden und Kücheninsel in Buckinghamshire

北欧インテリアで統一した室内は、水まわりと各部屋·クローゼットを回遊できる動線です。
Offene, Zweizeilige Nordische Küche mit integriertem Waschbecken, flächenbündigen Schrankfronten, weißen Schränken, Edelstahl-Arbeitsplatte, braunem Holzboden, Halbinsel, braunem Boden und brauner Arbeitsplatte in Sonstige
Offene, Zweizeilige Nordische Küche mit integriertem Waschbecken, flächenbündigen Schrankfronten, weißen Schränken, Edelstahl-Arbeitsplatte, braunem Holzboden, Halbinsel, braunem Boden und brauner Arbeitsplatte in Sonstige

Offene, Mittelgroße Moderne Küche in grau-weiß ohne Insel in L-Form mit integriertem Waschbecken, flächenbündigen Schrankfronten, grauen Schränken, Mineralwerkstoff-Arbeitsplatte, Küchenrückwand in Weiß, Rückwand aus Quarzwerkstein, schwarzen Elektrogeräten, braunem Holzboden, braunem Boden und weißer Arbeitsplatte in Novosibirsk

70年という月日を守り続けてきた農家住宅のリノベーション
建築当時の強靭な軸組みを活かし、新しい世代の住まい手の想いのこもったリノベーションとなった
夏は熱がこもり、冬は冷たい隙間風が入る環境から
開口部の改修、断熱工事や気密をはかり
夏は風が通り涼しく、冬は暖炉が燈り暖かい室内環境にした
空間動線は従来人寄せのための二間と奥の間を一体として家族の団欒と仲間と過ごせる動線とした
北側の薄暗く奥まったダイニングキッチンが明るく開放的な造りとなった
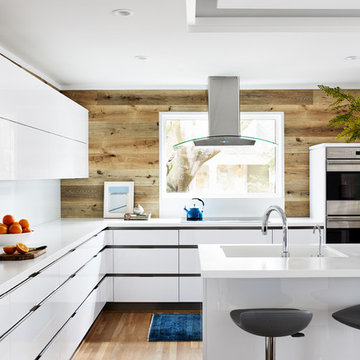
Mittelgroße Retro Küche in U-Form mit flächenbündigen Schrankfronten, weißen Schränken, Mineralwerkstoff-Arbeitsplatte, Küchenrückwand in Weiß, Küchengeräten aus Edelstahl, Kücheninsel, weißer Arbeitsplatte, integriertem Waschbecken, braunem Holzboden und braunem Boden in Washington, D.C.
Küchen mit integriertem Waschbecken und braunem Holzboden Ideen und Design
2