Küchen mit integriertem Waschbecken und grauer Arbeitsplatte Ideen und Design
Suche verfeinern:
Budget
Sortieren nach:Heute beliebt
121 – 140 von 4.074 Fotos
1 von 3
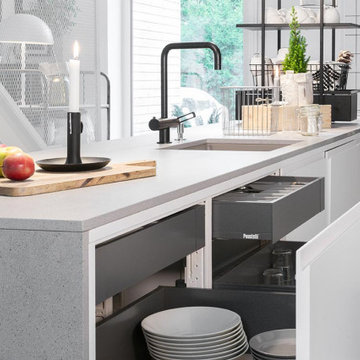
Miinus ecological kitchen island with 20mm light grey quartz worktop. The base units in the island are white painted birch veneer doors with an integrated j-pull profile finger pull, the drawer storage uses the Blum Legrabox system. The sink is an under-mounted ceramic single bowl sink with a 3-in-1 boiling hot water tap.
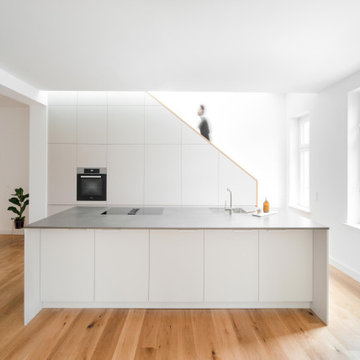
Offene, Große, Zweizeilige Moderne Küche mit flächenbündigen Schrankfronten, weißen Schränken, Arbeitsplatte aus Holz, Kücheninsel, integriertem Waschbecken, Elektrogeräten mit Frontblende, braunem Holzboden, braunem Boden und grauer Arbeitsplatte in Berlin
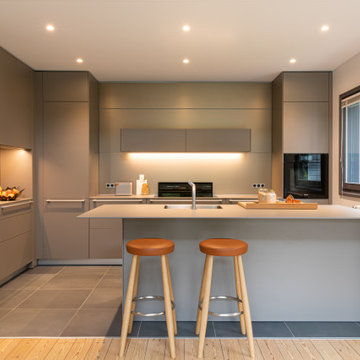
Zweizeilige, Mittelgroße Moderne Küche mit integriertem Waschbecken, flächenbündigen Schrankfronten, grauen Schränken, Mineralwerkstoff-Arbeitsplatte, schwarzen Elektrogeräten, Kücheninsel, grauem Boden und grauer Arbeitsplatte in Lille
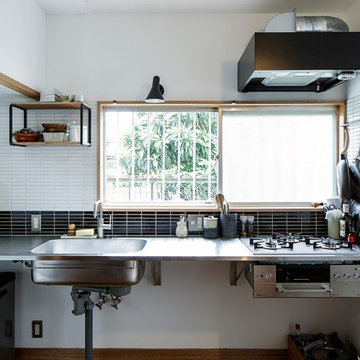
Asiatische Küche in L-Form mit integriertem Waschbecken, Lamellenschränken, Edelstahl-Arbeitsplatte, Küchenrückwand in Schwarz, Rückwand aus Mosaikfliesen, Küchengeräten aus Edelstahl, braunem Boden, grauer Arbeitsplatte, dunklen Holzschränken und dunklem Holzboden in Yokohama
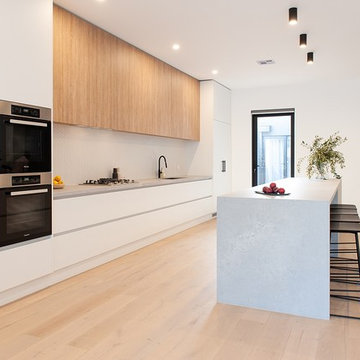
Zesta Kitchens
Offene, Zweizeilige, Geräumige Skandinavische Küche mit integriertem Waschbecken, offenen Schränken, hellen Holzschränken, Quarzwerkstein-Arbeitsplatte, Küchenrückwand in Grau, Rückwand aus Marmor, schwarzen Elektrogeräten, hellem Holzboden, Kücheninsel und grauer Arbeitsplatte in Melbourne
Offene, Zweizeilige, Geräumige Skandinavische Küche mit integriertem Waschbecken, offenen Schränken, hellen Holzschränken, Quarzwerkstein-Arbeitsplatte, Küchenrückwand in Grau, Rückwand aus Marmor, schwarzen Elektrogeräten, hellem Holzboden, Kücheninsel und grauer Arbeitsplatte in Melbourne
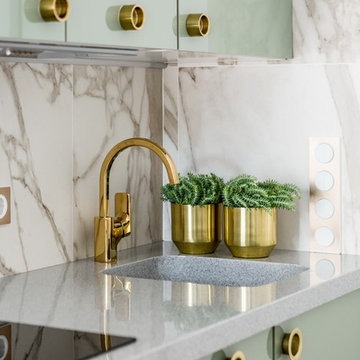
Designer: Ivan Pozdnyakov
Foto: Olga Shangina
Offene, Einzeilige, Kleine Moderne Küche mit flächenbündigen Schrankfronten, Mineralwerkstoff-Arbeitsplatte, Küchenrückwand in Weiß, Rückwand aus Marmor, grauer Arbeitsplatte, grünen Schränken und integriertem Waschbecken in Moskau
Offene, Einzeilige, Kleine Moderne Küche mit flächenbündigen Schrankfronten, Mineralwerkstoff-Arbeitsplatte, Küchenrückwand in Weiß, Rückwand aus Marmor, grauer Arbeitsplatte, grünen Schränken und integriertem Waschbecken in Moskau
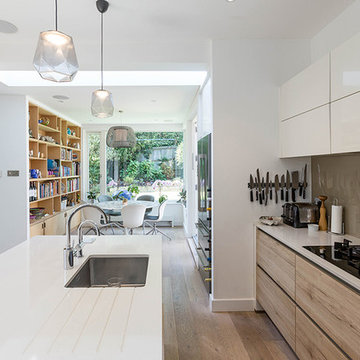
A mixture of white and timber kitchen unit fronts creates a contemporary yet warm feel to the kitchen space
Offene, Mittelgroße Moderne Küche in U-Form mit integriertem Waschbecken, flächenbündigen Schrankfronten, hellen Holzschränken, Mineralwerkstoff-Arbeitsplatte, Küchenrückwand in Braun, Glasrückwand, schwarzen Elektrogeräten, hellem Holzboden, Kücheninsel, beigem Boden und grauer Arbeitsplatte in London
Offene, Mittelgroße Moderne Küche in U-Form mit integriertem Waschbecken, flächenbündigen Schrankfronten, hellen Holzschränken, Mineralwerkstoff-Arbeitsplatte, Küchenrückwand in Braun, Glasrückwand, schwarzen Elektrogeräten, hellem Holzboden, Kücheninsel, beigem Boden und grauer Arbeitsplatte in London
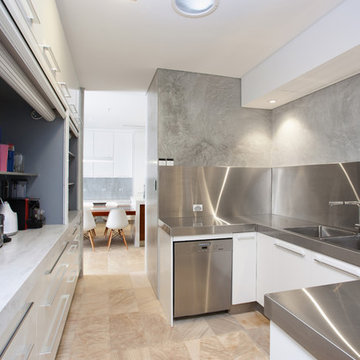
Combination of benches used in the scullery. Beautiful Corian 'Rain Cloud' on the left, with the very practical and functional stainless steel on the right.
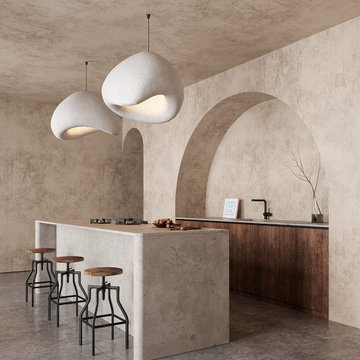
This spacious and modern kitchen is designed using natural materials, giving it an organic and earthy feel. From the wooden cabinetry to the marble countertops, every element of the kitchen exudes elegance and sophistication while remaining functional and practical. Area: 66 sq.m.
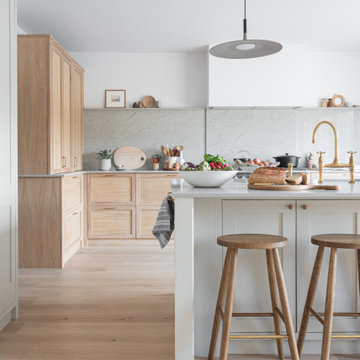
A complete house renovation for an Interior Stylist and her family. Dreamy. The essence of these pieces of bespoke furniture: natural beauty, comfort, family, and love.
Custom cabinetry was designed and made for the Kitchen, Utility, Boot, Office and Family room.
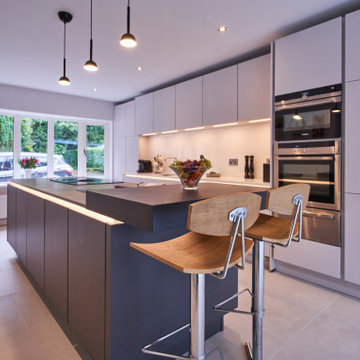
Zweizeilige, Mittelgroße Moderne Wohnküche mit integriertem Waschbecken, flächenbündigen Schrankfronten, grauen Schränken, Quarzit-Arbeitsplatte, Küchenrückwand in Grün, Rückwand aus Quarzwerkstein, Küchengeräten aus Edelstahl, Porzellan-Bodenfliesen, Kücheninsel, grauem Boden und grauer Arbeitsplatte in Dublin

A narrow galley kitchen with glass extension at the rear. The glass extension is created from slim aluminium sliding doors with a structural glass roof above. The glass extension provides lots of natural light into the terrace home which has no side windows. A further frameless glass rooflight further into the kitchen extension adds more light.
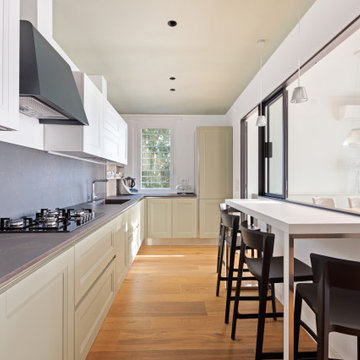
Geschlossene, Mittelgroße Moderne Küche ohne Insel in L-Form mit integriertem Waschbecken, grünen Schränken, Mineralwerkstoff-Arbeitsplatte, Küchenrückwand in Grau, Porzellan-Bodenfliesen, braunem Boden, grauer Arbeitsplatte, Schrankfronten mit vertiefter Füllung und Elektrogeräten mit Frontblende in Rom
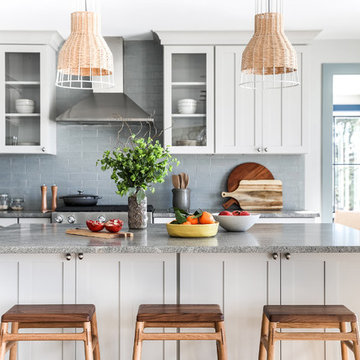
A beach house inspired by its surroundings and elements. Doug fir accents salvaged from the original structure and a fireplace created from stones pulled from the beach. Laid-back living in vibrant surroundings. A collaboration with Kevin Browne Architecture and Sylvain and Sevigny. Photos by Erin Little.
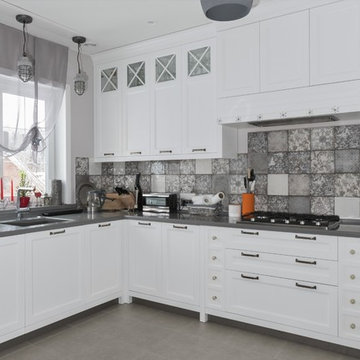
Антон Соколов
Große Nordische Wohnküche ohne Insel in U-Form mit Schrankfronten mit vertiefter Füllung, weißen Schränken, Mineralwerkstoff-Arbeitsplatte, Küchenrückwand in Grau, Rückwand aus Keramikfliesen, grauer Arbeitsplatte, integriertem Waschbecken, Küchengeräten aus Edelstahl, Keramikboden und grauem Boden in Moskau
Große Nordische Wohnküche ohne Insel in U-Form mit Schrankfronten mit vertiefter Füllung, weißen Schränken, Mineralwerkstoff-Arbeitsplatte, Küchenrückwand in Grau, Rückwand aus Keramikfliesen, grauer Arbeitsplatte, integriertem Waschbecken, Küchengeräten aus Edelstahl, Keramikboden und grauem Boden in Moskau
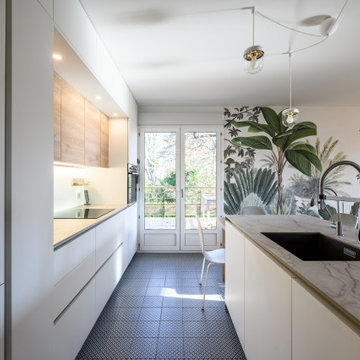
Offene, Mittelgroße Moderne Küche mit integriertem Waschbecken, Kassettenfronten, weißen Schränken, Laminat-Arbeitsplatte, Küchenrückwand in Weiß, Elektrogeräten mit Frontblende, Zementfliesen für Boden, Kücheninsel, grünem Boden, grauer Arbeitsplatte und Tapete in Lyon
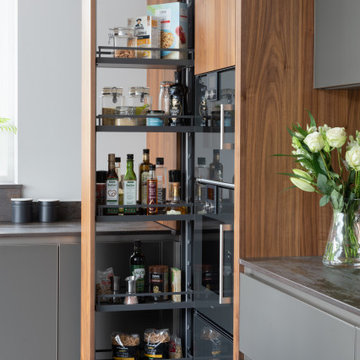
As part of a large open-plan extension to a detached house in Hampshire, Searle & Taylor was commissioned to design a timeless modern handleless kitchen for a couple who are keen cooks and who regularly entertain friends and their grown-up family. The kitchen is part of the couples’ large living space that features a wall of panel doors leading out to the garden. It is this area where aperitifs are taken before guests dine in a separate dining room, and also where parties take place. Part of the brief was to create a separate bespoke drinks cabinet cum bar area as a separate, yet complementary piece of furniture.
Handling separate aspects of the design, Darren Taylor and Gavin Alexander both worked on this kitchen project together. They created a plan that featured matt glass door and drawer fronts in Lava colourway for the island, sink run and overhead units. These were combined with oiled walnut veneer tall cabinetry from premium Austrian kitchen furniture brand, Intuo. Further bespoke additions including the 80mm circular walnut breakfast bar with a turned tapered half-leg base were made at Searle & Taylor’s bespoke workshop in England. The worktop used throughout is Trillium by Dekton, which is featured in 80mm thickness on the kitchen island and 20mm thickness on the sink and hob runs. It is also used as an upstand. The sink run includes a Franke copper grey one and a half bowl undermount sink and a Quooker Flex Boiling Water Tap.
The surface of the 3.1 metre kitchen island is kept clear for when the couple entertain, so the flush-mounted 80cm Gaggenau induction hob is situated in front of the bronze mirrored glass splashback. Directly above it is a Westin 80cm built-in extractor at the base of the overhead cabinetry. To the left and housed within the walnut units is a bank of Gaggenau ovens including a 60cm pyrolytic oven, a combination steam oven and warming drawers in anthracite colourway and a further integrated Gaggenau dishwasher is also included in the scheme. The full height Siemens A Cool 76cm larder fridge and tall 61cm freezer are all integrated behind furniture doors for a seamless look to the kitchen. Internal storage includes heavyweight pan drawers and Legra pull-out shelving for dry goods, herbs, spices and condiments.
As a completely separate piece of furniture, but finished in the same oiled walnut veneer is the ‘Gin Cabinet’ a built-in unit designed to look as if it is freestanding. To the left is a tall Gaggenau Wine Climate Cabinet and to the right is a decorative cabinet for glasses and the client’s extensive gin collection, specially backlit with LED lighting and with a bespoke door front to match the front of the wine cabinet. At the centre are full pocket doors that fold back into recesses to reveal a bar area with bronze mirror back panel and shelves in front, a 20mm Trillium by Dekton worksurface with a single bowl Franke sink and another Quooker Flex Boiling Water Tap with the new Cube function, for filtered boiling, hot, cold and sparkling water. A further Gaggenau microwave oven is installed within the unit and cupboards beneath feature Intuo fronts in matt glass, as before.
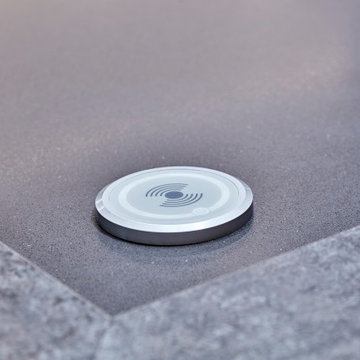
This open plan kitchen is a mix of Anthracite Grey & Platinum Light Grey in a matt finish. This handle-less kitchen is a very contemporary design. The Ovens are Siemens StudioLine Black steel, the hob is a 2in1 Miele downdraft extractor which works well on the island.
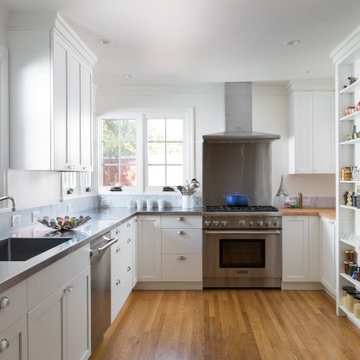
Klassische Küche ohne Insel in U-Form mit integriertem Waschbecken, Schrankfronten im Shaker-Stil, weißen Schränken, Edelstahl-Arbeitsplatte, Küchengeräten aus Edelstahl, braunem Holzboden, braunem Boden und grauer Arbeitsplatte in San Francisco
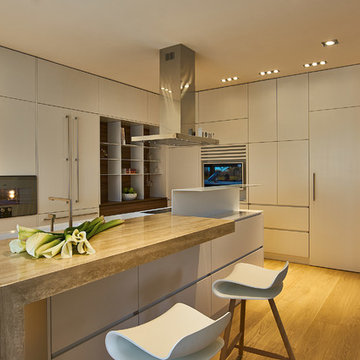
Moderne Küche mit integriertem Waschbecken, flächenbündigen Schrankfronten, grauen Schränken, Elektrogeräten mit Frontblende, braunem Holzboden, Kücheninsel und grauer Arbeitsplatte
Küchen mit integriertem Waschbecken und grauer Arbeitsplatte Ideen und Design
7