Küchen mit integriertem Waschbecken und schwarzen Elektrogeräten Ideen und Design
Suche verfeinern:
Budget
Sortieren nach:Heute beliebt
81 – 100 von 8.994 Fotos
1 von 3
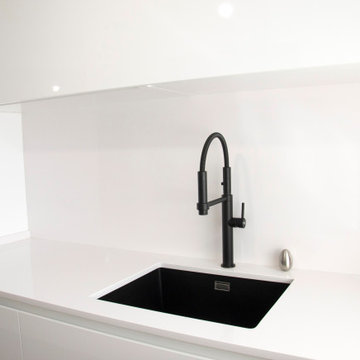
En esta ocasión tenemos un nuevo proyecto de Cafran Cocinas que esperamos os guste tanto como a nosotros. Se trata de una cocina de concepto abierto que comparte espacio único con el comedor y el salón. Destacamos la impresionante península en Silestone Blanco Zeus que alberga mucho espacio de almacenaje así como una barra con capacidad de hasta cuatro comensales.
El mobiliario que se ha seleccionado es el modelo Ak_Project de nuestro fabricante Arrital en el acabado Tecnolux blanco brillo con uñero en el modelo canto "Step". Este modelo además de ser uno de los más competitivos respecto a su calidad/precio, tiene un mantenimiento muy sencillo y proporciona mucha luminosidad a la estancia. Esto junto con la combinación de electrodomésticos de la marca Neff consiguen que la cocina esté espectacularmente equipada y a la vez sea muy práctica.
El fregadero de Shock modelo Greenwich N-100 bajo encimera en color negro junto con el grifo de Franke a juego dan un toque muy interesante creando contrastes sobre la encimera.

Große Retro Wohnküche ohne Insel in U-Form mit integriertem Waschbecken, Kassettenfronten, hellbraunen Holzschränken, Quarzit-Arbeitsplatte, Küchenrückwand in Braun, Rückwand aus Holz, schwarzen Elektrogeräten, Marmorboden, grauem Boden und schwarzer Arbeitsplatte in Nizza

Traditional styling with a modern colour scheme. The Sage Green shade and white solid surface worktops help to make the kitchen feel light, open and spacious as well as functional.
Deep drawers and considered use of the corner storage space mean that everything is there when you need it. As bespoke manufacturers we could adapt units around the existing room features easily.
Brunel Photography

Realisierung durch WerkraumKüche, Fotos Frank Schneider
Geschlossene, Mittelgroße Nordische Küche in U-Form mit integriertem Waschbecken, flächenbündigen Schrankfronten, weißen Schränken, Küchenrückwand in Braun, Rückwand aus Holz, schwarzen Elektrogeräten, braunem Holzboden, Halbinsel, braunem Boden und weißer Arbeitsplatte in Nürnberg
Geschlossene, Mittelgroße Nordische Küche in U-Form mit integriertem Waschbecken, flächenbündigen Schrankfronten, weißen Schränken, Küchenrückwand in Braun, Rückwand aus Holz, schwarzen Elektrogeräten, braunem Holzboden, Halbinsel, braunem Boden und weißer Arbeitsplatte in Nürnberg
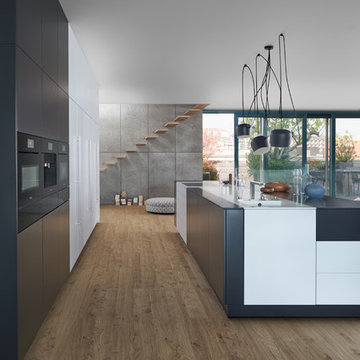
Offene Küche in Schwarz-Weiß mit Kochinsel
Zweizeilige, Geräumige Moderne Wohnküche mit integriertem Waschbecken, flächenbündigen Schrankfronten, schwarzen Schränken, Küchenrückwand in Weiß, Rückwand aus Holz, schwarzen Elektrogeräten, dunklem Holzboden, Kücheninsel und braunem Boden in Hamburg
Zweizeilige, Geräumige Moderne Wohnküche mit integriertem Waschbecken, flächenbündigen Schrankfronten, schwarzen Schränken, Küchenrückwand in Weiß, Rückwand aus Holz, schwarzen Elektrogeräten, dunklem Holzboden, Kücheninsel und braunem Boden in Hamburg
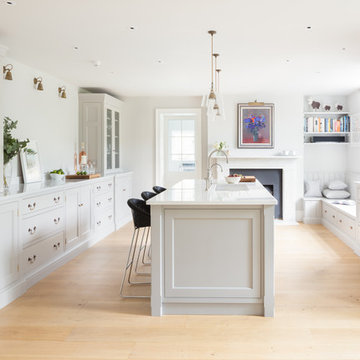
It was a privilege to work with the homeowner of this Georgian farmhouse in Hampshire and give this beautiful family home a kitchen it really deserved. The expertly crafted Nickleby cabinetry which has symmetry, simplicity, proportion and restraint at its heart, together with the antique brass accents throughout, really reflect the heritage of this wonderful Georgian home. As with all our projects, it’s always about the look and the feel of the space and when you walk through the hallway into the kitchen your attention is drawn across the island towards the main cooking area.
Paul Craig Photography

A compact kitchen, but not compact when it comes to material usage and modern styling!
Kleine Moderne Wohnküche in L-Form mit integriertem Waschbecken, flächenbündigen Schrankfronten, beigen Schränken, Edelstahl-Arbeitsplatte, Küchenrückwand in Grün, Glasrückwand, schwarzen Elektrogeräten, Vinylboden und zwei Kücheninseln in Houston
Kleine Moderne Wohnküche in L-Form mit integriertem Waschbecken, flächenbündigen Schrankfronten, beigen Schränken, Edelstahl-Arbeitsplatte, Küchenrückwand in Grün, Glasrückwand, schwarzen Elektrogeräten, Vinylboden und zwei Kücheninseln in Houston

The Brief
The brief for this Shoreham Beach client left our Contract Kitchen team challenged to create a design and layout to make the most of beautiful sea views and a large open plan living space.
The client specified a minimalist theme which would complement the coastal surroundings and modern decor utilised for other areas in the property.
Design Elements
The shape of this newly built area meant a single wall of units was favourable, with a 4.3 metre island running adjacent to the long run of full-height cabinetry. To add separation to this long run, a desired drink and food-prep area has been placed close to the Juliette balcony.
The single wall layout contributes to the minimal feel of this space, chosen in a Alpine White finish with discrete integrated handleware for the same reason.
The chosen furniture is from German manufacturer Nobilia’s Lux collection, an extremely durable gloss kitchen option. A high-gloss furniture finish has been chosen to reflect light around this large space, but also to compliment chrome accents elsewhere in the property.
Special Inclusions
Durable Corian work surfaces have been used throughout the kitchen, but most impressively upon the island where no visible joins can be seen along the entire 4.3 metres. A seamless waterfall edge on the island and dual sinks also make use of the Grey Onyx Corian surface.
An array of high-specification Neff cooking and refrigeration appliances have been utilised, concealed behind cabinetry where possible. Another exciting inclusion is the BORA Pure induction venting hob, placed upon the island close to the Quooker boiling water tap also specified.
To add luxurious flashes to this room, a multitude of lighting options have been incorporated, including integrated plinth and undercabinet lighting.
Project Highlight
In addition to the kitchen, a built-in TV and storage area was required.
This part of the room is a fantastic highlight that makes use of handleless stone-effect furniture from Nobilia’s Riva range. To sit atop of cabinetry and the benched seating area Stellar Grey Silestone workstops have been incorporated.
The End Result
The outcome of this project is a fantastic open plan kitchen area that delivers upon all elements of this client’s brief. Our Contract Kitchen team have delivered a wonderful design to capture the minimalist theme required by the client.
For retail clients, to arrange a free design appointment, visit a showroom or book an appointment via our website.

This project was one of my favourites to date. The client had given me complete freedom to design a featured kitchen that was big on functionality, practicality and entertainment as much as it was big in design. The mixture of dark timber grain, high-end appliances, LED lighting and minimalistic lines all came together in this stunning, show-stopping kitchen. As you make your way from the front door to the kitchen, it appears before you like a marble masterpiece. The client's had chosen this beautiful natural Italian marble, so maximum use of the marble was the centrepiece of this project. Once I received the pictures of the selected slabs, I had the idea of using the featured butterfly join as the splashback. I was able to work with the 3D team to show how this will look upon completion, and the results speak for themselves. The 3Ds had made the decisions much clearer and gave the clients confidence in the finishes and design. Every project must not only be aesthetically beautiful but should always be practical and functional for the day to day grind... this one has it all!
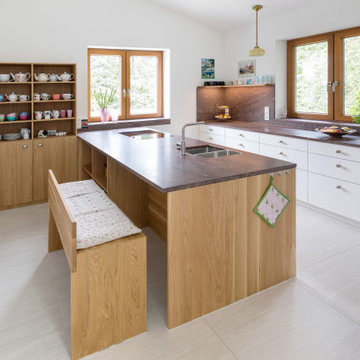
Hochwertige Kochinsel mit Sitzbank und viel Stauraum. Offene Regallösungen aus Eiche kombiniert mit weißen Fronten und geschlossenen Hochschränken bis unter die Dachschräge.
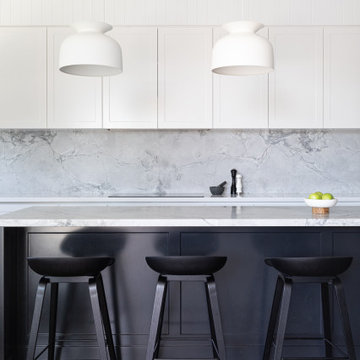
This classic Queenslander home in Red Hill, was a major renovation and therefore an opportunity to meet the family’s needs. With three active children, this family required a space that was as functional as it was beautiful, not forgetting the importance of it feeling inviting.
The resulting home references the classic Queenslander in combination with a refined mix of modern Hampton elements.
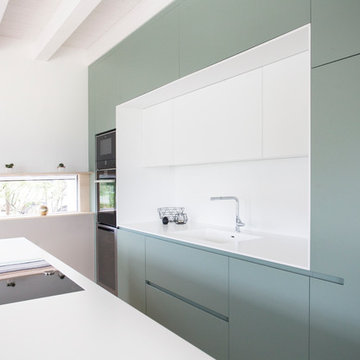
Ph. Valentina Menon
Zweizeilige Nordische Küche mit integriertem Waschbecken, grünen Schränken, Küchenrückwand in Weiß, schwarzen Elektrogeräten, Kücheninsel und weißer Arbeitsplatte in Sonstige
Zweizeilige Nordische Küche mit integriertem Waschbecken, grünen Schränken, Küchenrückwand in Weiß, schwarzen Elektrogeräten, Kücheninsel und weißer Arbeitsplatte in Sonstige
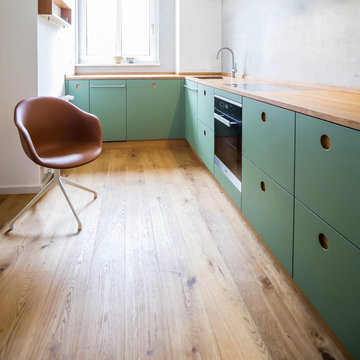
Alexander Schlösser
Kleine Moderne Küche ohne Insel in L-Form mit integriertem Waschbecken, flächenbündigen Schrankfronten, grünen Schränken, Arbeitsplatte aus Holz, Küchenrückwand in Grau, schwarzen Elektrogeräten, braunem Holzboden, braunem Boden und brauner Arbeitsplatte in Berlin
Kleine Moderne Küche ohne Insel in L-Form mit integriertem Waschbecken, flächenbündigen Schrankfronten, grünen Schränken, Arbeitsplatte aus Holz, Küchenrückwand in Grau, schwarzen Elektrogeräten, braunem Holzboden, braunem Boden und brauner Arbeitsplatte in Berlin
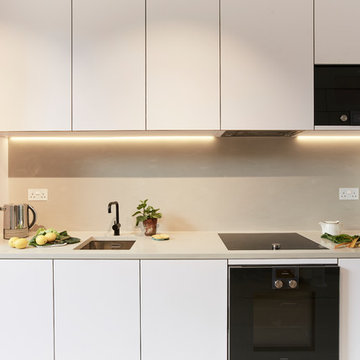
A bespoke designed and built kitchen by Paul McCormack Joinery. Corian backsplash and worktop creating a simple uniform look. Beautiful Fenix laminated Contrasting appliances provide focal points and balance with the black tap.
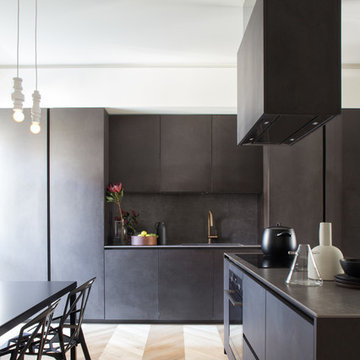
Moderne Küche mit flächenbündigen Schrankfronten, schwarzen Schränken, Edelstahl-Arbeitsplatte, Küchenrückwand in Schwarz, schwarzen Elektrogeräten, hellem Holzboden, braunem Boden und integriertem Waschbecken in Mailand
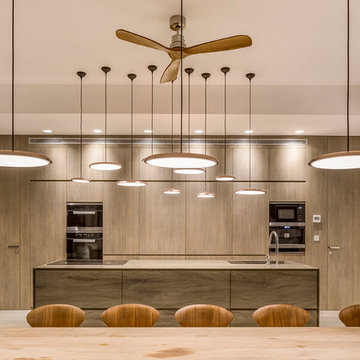
Luc Boegly
Zweizeilige, Große Moderne Wohnküche mit integriertem Waschbecken, schwarzen Elektrogeräten, Kücheninsel, flächenbündigen Schrankfronten, hellbraunen Holzschränken und brauner Arbeitsplatte in Paris
Zweizeilige, Große Moderne Wohnküche mit integriertem Waschbecken, schwarzen Elektrogeräten, Kücheninsel, flächenbündigen Schrankfronten, hellbraunen Holzschränken und brauner Arbeitsplatte in Paris
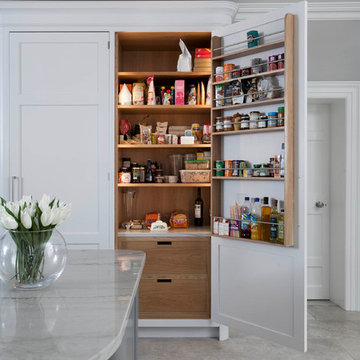
Beautiful custom crafted bespoke furniture, including handpainted kitchen, panelling, bootroom, pantry, bathroom vanity units and bookcases. Kitchen work surfaces are Calacatta Macaubas on island, and Silestone Altair on sink run.
Infinity Media

• PROJET VALENTINA & HENRI •
Nous avons travaillé la cuisine de ce projet avec l’équipe de @littleworkerfr afin de proposer aux clients une cuisine tout équipée et chaleureuse, de part ses façades en chêne naturel et un carrelage beige en grès cérame de chez @porcelanosa.
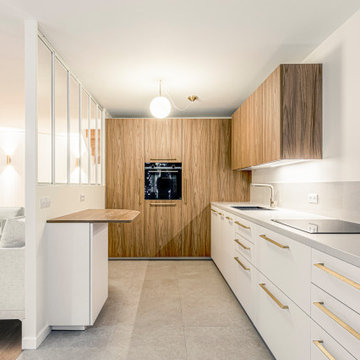
Plongez dans cette cuisine moderne au design épuré, où les placards en bois se marient parfaitement avec le sol en carrelage gris. Un comptoir en quartz brillant, équipé d'électroménager encastré, offre un espace de travail pratique. Le bar petit-déjeuner adjacent invite à la détente et aux moments partagés. Les luminaires minimalistes éclairent subtilement l'espace, tandis que les tiroirs avec poignées dorées ajoutent une touche d'élégance. Avec un espace de rangement optimisé, cette cuisine allie fonctionnalité et esthétisme pour une expérience de décoration intérieure exceptionnelle.
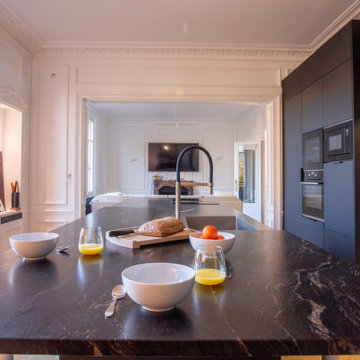
La parfaite alliance de l'ancien et du moderne avec cette cuisine MAXIMA 2.2 de chez Cesar installée dans un appartement de type haussmannien entièrement rénové.
Modèle Maxima 2.2 de chez Cesar avec façades en Fenix Noir totalement sans poignées sur l'îlot.
Poignées Filo alu noir sur la partie armoires.
Le plan de travail est en inox vibré de chez Barazza avec cuve inox intégrée par électrosoudure.
Table de cuisson avec dispositif aspirant BORA Classic.
Le mange debout est en granit Cheyenne doré finition cuir.
Küchen mit integriertem Waschbecken und schwarzen Elektrogeräten Ideen und Design
5