Küchen mit integriertem Waschbecken und unterschiedlichen Schrankstilen Ideen und Design
Suche verfeinern:
Budget
Sortieren nach:Heute beliebt
101 – 120 von 38.314 Fotos
1 von 3

Offene, Große Eklektische Küche in L-Form mit integriertem Waschbecken, flächenbündigen Schrankfronten, grünen Schränken, Quarzwerkstein-Arbeitsplatte, Küchenrückwand in Grau, Rückwand aus Quarzwerkstein, schwarzen Elektrogeräten, hellem Holzboden, Halbinsel und grauer Arbeitsplatte in London
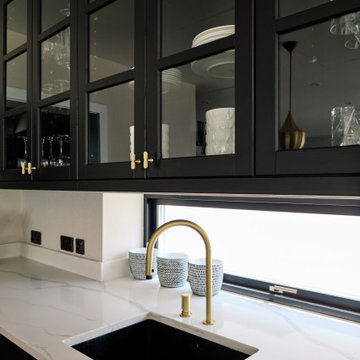
Große Moderne Küche mit integriertem Waschbecken, Schrankfronten im Shaker-Stil, schwarzen Schränken, Quarzit-Arbeitsplatte, Küchenrückwand in Weiß, Elektrogeräten mit Frontblende, Laminat, beigem Boden und weißer Arbeitsplatte in Sonstige
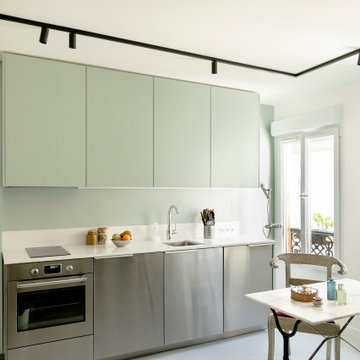
cuisine ouverte, compacte, inox, blanc et vert d'eau
Offene, Einzeilige, Kleine Moderne Küche ohne Insel mit integriertem Waschbecken, Kassettenfronten, grünen Schränken, Quarzit-Arbeitsplatte, Küchenrückwand in Weiß, Rückwand aus Quarzwerkstein, Küchengeräten aus Edelstahl, Betonboden, weißem Boden und weißer Arbeitsplatte in Paris
Offene, Einzeilige, Kleine Moderne Küche ohne Insel mit integriertem Waschbecken, Kassettenfronten, grünen Schränken, Quarzit-Arbeitsplatte, Küchenrückwand in Weiß, Rückwand aus Quarzwerkstein, Küchengeräten aus Edelstahl, Betonboden, weißem Boden und weißer Arbeitsplatte in Paris

The large open space continues the themes set out in the Living and Dining areas with a similar palette of darker surfaces and finishes, chosen to create an effect that is highly evocative of past centuries, linking new and old with a poetic approach.
The dark grey concrete floor is a paired with traditional but luxurious Tadelakt Moroccan plaster, chose for its uneven and natural texture as well as beautiful earthy hues.
The supporting structure is exposed and painted in a deep red hue to suggest the different functional areas and create a unique interior which is then reflected on the exterior of the extension.

This kitchen remodel features a mosaic backsplash with Mother of Pearl material made of shells, perfect for this seaside inspired design.
Kleine Maritime Wohnküche in U-Form mit integriertem Waschbecken, Schrankfronten im Shaker-Stil, weißen Schränken, Quarzwerkstein-Arbeitsplatte, Küchenrückwand in Weiß, Rückwand aus Mosaikfliesen, Küchengeräten aus Edelstahl, Halbinsel und weißer Arbeitsplatte in Orange County
Kleine Maritime Wohnküche in U-Form mit integriertem Waschbecken, Schrankfronten im Shaker-Stil, weißen Schränken, Quarzwerkstein-Arbeitsplatte, Küchenrückwand in Weiß, Rückwand aus Mosaikfliesen, Küchengeräten aus Edelstahl, Halbinsel und weißer Arbeitsplatte in Orange County

Die Küche als Durchgangsraum mit zwei Verbindungen zu anderen Zimmern ist eine echte Herausforderung, die in diesem Fall edel und unauffällig gelöst wurde. Sowohl die Hochschränke als auch der Küchenblock als Kochinsel lassen den Raum geschlossen wirken, während der seitliche Durchgang zum Nebenraum offen bleibt.
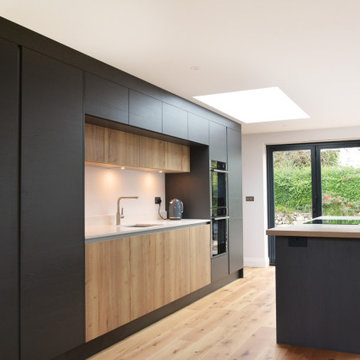
We love this modern HLINE Kitchen that we've just completed in Rosudgeon, Cornwall. The dramatic colour scheme has been softened with the use of wood grain.
Masterclass Kitchens Larna Graphite and Ligna Mayfield Oak with Aluminium handlerails. NEFF Home UK Appliances. Quartzstone Worktops by Duke Stone of Cornwall Limited.
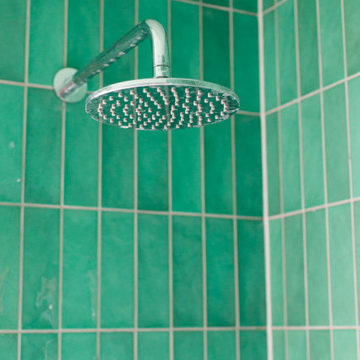
Offene, Mittelgroße Moderne Küche in grau-weiß mit integriertem Waschbecken, flächenbündigen Schrankfronten, hellen Holzschränken, Arbeitsplatte aus Fliesen, Linoleum, Kücheninsel, grauem Boden, weißer Arbeitsplatte und freigelegten Dachbalken in London

A new side extension allows for a generous new kitchen with direct link to the garden. Big generous sliding doors allow for fluid movement between the interior and the exterior. A big roof light was designed to flood the space with natural light. An exposed beam crossed the roof light and ceiling and gave us the opportunity to express it with a nice vivid colour which gives personality to the space.

This classic Queenslander home in Red Hill, was a major renovation and therefore an opportunity to meet the family’s needs. With three active children, this family required a space that was as functional as it was beautiful, not forgetting the importance of it feeling inviting.
The resulting home references the classic Queenslander in combination with a refined mix of modern Hampton elements.
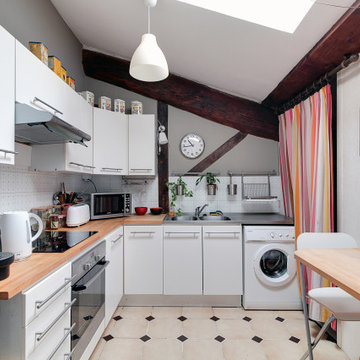
Moderne Küche in L-Form mit integriertem Waschbecken, flächenbündigen Schrankfronten, weißen Schränken, Arbeitsplatte aus Holz, Küchenrückwand in Weiß, weißen Elektrogeräten, beigem Boden, brauner Arbeitsplatte und gewölbter Decke in Lyon

キッチン空間のデザイン施工です。
LIXIL リシェルSI W2550
Offene, Einzeilige, Mittelgroße Moderne Küche mit integriertem Waschbecken, Kassettenfronten, schwarzen Schränken, Mineralwerkstoff-Arbeitsplatte, Küchenrückwand in Schwarz, Rückwand aus Keramikfliesen, schwarzen Elektrogeräten, Vinylboden, schwarzem Boden, schwarzer Arbeitsplatte und Tapetendecke in Sonstige
Offene, Einzeilige, Mittelgroße Moderne Küche mit integriertem Waschbecken, Kassettenfronten, schwarzen Schränken, Mineralwerkstoff-Arbeitsplatte, Küchenrückwand in Schwarz, Rückwand aus Keramikfliesen, schwarzen Elektrogeräten, Vinylboden, schwarzem Boden, schwarzer Arbeitsplatte und Tapetendecke in Sonstige

This beautiful Berkshire farmhouse was built by 377 Builders and architect Clark and Green Architecture. Photographed by © Lisa Vollmer in 2019.
Offene, Große Landhaus Küche in L-Form mit braunem Holzboden, Kücheninsel, integriertem Waschbecken, Schrankfronten im Shaker-Stil, hellbraunen Holzschränken, Elektrogeräten mit Frontblende, beigem Boden, grauer Arbeitsplatte und freigelegten Dachbalken in Boston
Offene, Große Landhaus Küche in L-Form mit braunem Holzboden, Kücheninsel, integriertem Waschbecken, Schrankfronten im Shaker-Stil, hellbraunen Holzschränken, Elektrogeräten mit Frontblende, beigem Boden, grauer Arbeitsplatte und freigelegten Dachbalken in Boston
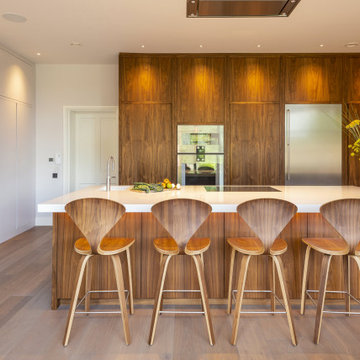
An amazing social space incorporating the kitchen, an island to seat 6, a liquid metal bar, wine storage and a 10 person dining table. All the furniture was over-sized to suit the scale of the room and the 3 metre high ceilings.
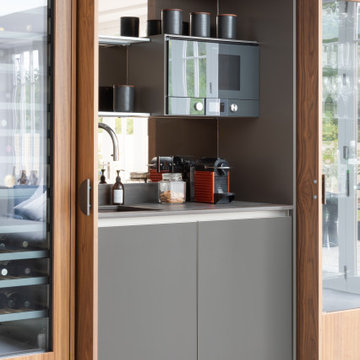
As part of a large open-plan extension to a detached house in Hampshire, Searle & Taylor was commissioned to design a timeless modern handleless kitchen for a couple who are keen cooks and who regularly entertain friends and their grown-up family. The kitchen is part of the couples’ large living space that features a wall of panel doors leading out to the garden. It is this area where aperitifs are taken before guests dine in a separate dining room, and also where parties take place. Part of the brief was to create a separate bespoke drinks cabinet cum bar area as a separate, yet complementary piece of furniture.
Handling separate aspects of the design, Darren Taylor and Gavin Alexander both worked on this kitchen project together. They created a plan that featured matt glass door and drawer fronts in Lava colourway for the island, sink run and overhead units. These were combined with oiled walnut veneer tall cabinetry from premium Austrian kitchen furniture brand, Intuo. Further bespoke additions including the 80mm circular walnut breakfast bar with a turned tapered half-leg base were made at Searle & Taylor’s bespoke workshop in England. The worktop used throughout is Trillium by Dekton, which is featured in 80mm thickness on the kitchen island and 20mm thickness on the sink and hob runs. It is also used as an upstand. The sink run includes a Franke copper grey one and a half bowl undermount sink and a Quooker Flex Boiling Water Tap.
The surface of the 3.1 metre kitchen island is kept clear for when the couple entertain, so the flush-mounted 80cm Gaggenau induction hob is situated in front of the bronze mirrored glass splashback. Directly above it is a Westin 80cm built-in extractor at the base of the overhead cabinetry. To the left and housed within the walnut units is a bank of Gaggenau ovens including a 60cm pyrolytic oven, a combination steam oven and warming drawers in anthracite colourway and a further integrated Gaggenau dishwasher is also included in the scheme. The full height Siemens A Cool 76cm larder fridge and tall 61cm freezer are all integrated behind furniture doors for a seamless look to the kitchen. Internal storage includes heavyweight pan drawers and Legra pull-out shelving for dry goods, herbs, spices and condiments.
As a completely separate piece of furniture, but finished in the same oiled walnut veneer is the ‘Gin Cabinet’ a built-in unit designed to look as if it is freestanding. To the left is a tall Gaggenau Wine Climate Cabinet and to the right is a decorative cabinet for glasses and the client’s extensive gin collection, specially backlit with LED lighting and with a bespoke door front to match the front of the wine cabinet. At the centre are full pocket doors that fold back into recesses to reveal a bar area with bronze mirror back panel and shelves in front, a 20mm Trillium by Dekton worksurface with a single bowl Franke sink and another Quooker Flex Boiling Water Tap with the new Cube function, for filtered boiling, hot, cold and sparkling water. A further Gaggenau microwave oven is installed within the unit and cupboards beneath feature Intuo fronts in matt glass, as before.
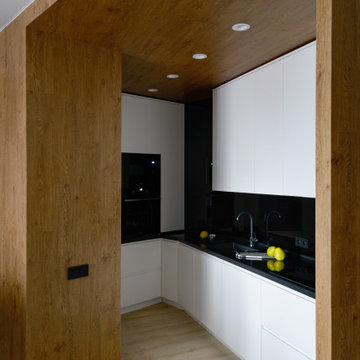
Offene, Kleine Moderne Küche ohne Insel in L-Form mit integriertem Waschbecken, flächenbündigen Schrankfronten, weißen Schränken, Mineralwerkstoff-Arbeitsplatte, Küchenrückwand in Schwarz, schwarzer Arbeitsplatte, schwarzen Elektrogeräten und beigem Boden in Novosibirsk

Mittelgroße, Zweizeilige Industrial Wohnküche mit integriertem Waschbecken, flächenbündigen Schrankfronten, hellen Holzschränken, Betonarbeitsplatte, Küchengeräten aus Edelstahl, Betonboden, Kücheninsel, grauem Boden und schwarzer Arbeitsplatte in Kolumbus
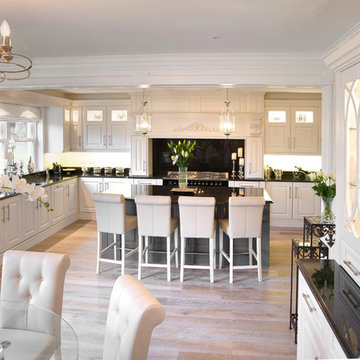
The kitchen comprised of wooden doors with a raised centre panel detail. The doors were made from Maple wood which has a tight grain that creates a smooth finish when painted. The appliance were a mix of Smeg, Elica, Leibherr and Perrin & Rowe taps. The granite was Angolan Black

Projectmanagement and interior design by MORE Projects Mallorca S.L.
Image by Marco Richter
Große, Zweizeilige Moderne Küche mit integriertem Waschbecken, flächenbündigen Schrankfronten, weißen Schränken, Mineralwerkstoff-Arbeitsplatte, Küchenrückwand in Schwarz, Rückwand aus Schiefer, Küchengeräten aus Edelstahl, Kalkstein, Kücheninsel, weißer Arbeitsplatte und grauem Boden in Palma de Mallorca
Große, Zweizeilige Moderne Küche mit integriertem Waschbecken, flächenbündigen Schrankfronten, weißen Schränken, Mineralwerkstoff-Arbeitsplatte, Küchenrückwand in Schwarz, Rückwand aus Schiefer, Küchengeräten aus Edelstahl, Kalkstein, Kücheninsel, weißer Arbeitsplatte und grauem Boden in Palma de Mallorca

Suite à une nouvelle acquisition cette ancien duplex a été transformé en triplex. Un étage pièce de vie, un étage pour les enfants pré ado et un étage pour les parents. Nous avons travaillé les volumes, la clarté, un look à la fois chaleureux et épuré
Ici nous avons proposé une cuisine toute en discrétion bien qu optimisée pour son utilisation. Toute en harmonie avec le salon
Küchen mit integriertem Waschbecken und unterschiedlichen Schrankstilen Ideen und Design
6