Küchen mit Kalkstein-Arbeitsplatte und braunem Holzboden Ideen und Design
Suche verfeinern:
Budget
Sortieren nach:Heute beliebt
161 – 180 von 1.039 Fotos
1 von 3
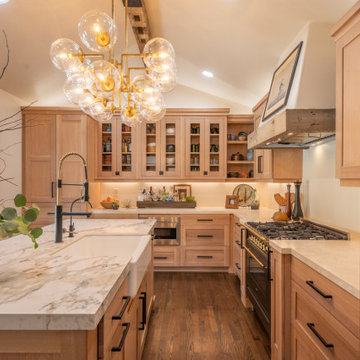
California early Adobe, opened up and contemporized. Full of light and easy neutral tones and natural surfaces. Indoor, Outdoor living created and enjoyed by family.

Elegant forties character combines with modern alfresco bliss in this tranquil home.
Gracious entrance foyer, high ceilings, plantation shutters
Flowing living/dining area embraces a sunlit dual aspect
Alfresco deck overlooks the level north-facing backyard
Abundant kitchen storage, Ilve gas range, dishwasher
Serene third bedroom links to deck through French doors.
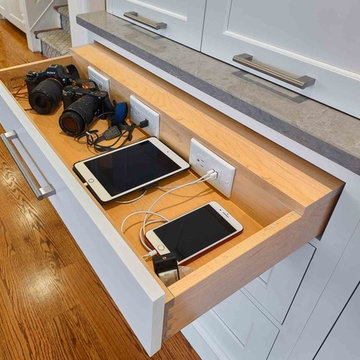
Designer, Julie Heussner, created a transitional kitchen design that matched the interior of David and Nicki's home and met all the needs of their blended family.
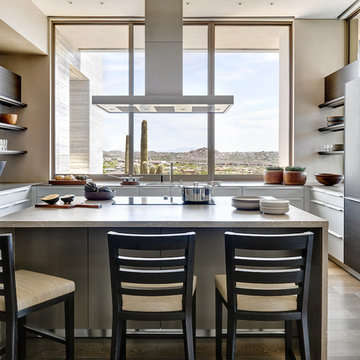
The primary goal for this project was to craft a modernist derivation of pueblo architecture. Set into a heavily laden boulder hillside, the design also reflects the nature of the stacked boulder formations. The site, located near local landmark Pinnacle Peak, offered breathtaking views which were largely upward, making proximity an issue. Maintaining southwest fenestration protection and maximizing views created the primary design constraint. The views are maximized with careful orientation, exacting overhangs, and wing wall locations. The overhangs intertwine and undulate with alternating materials stacking to reinforce the boulder strewn backdrop. The elegant material palette and siting allow for great harmony with the native desert.
The Elegant Modern at Estancia was the collaboration of many of the Valley's finest luxury home specialists. Interiors guru David Michael Miller contributed elegance and refinement in every detail. Landscape architect Russ Greey of Greey | Pickett contributed a landscape design that not only complimented the architecture, but nestled into the surrounding desert as if always a part of it. And contractor Manship Builders -- Jim Manship and project manager Mark Laidlaw -- brought precision and skill to the construction of what architect C.P. Drewett described as "a watch."
Project Details | Elegant Modern at Estancia
Architecture: CP Drewett, AIA, NCARB
Builder: Manship Builders, Carefree, AZ
Interiors: David Michael Miller, Scottsdale, AZ
Landscape: Greey | Pickett, Scottsdale, AZ
Photography: Dino Tonn, Scottsdale, AZ
Publications:
"On the Edge: The Rugged Desert Landscape Forms the Ideal Backdrop for an Estancia Home Distinguished by its Modernist Lines" Luxe Interiors + Design, Nov/Dec 2015.
Awards:
2015 PCBC Grand Award: Best Custom Home over 8,000 sq. ft.
2015 PCBC Award of Merit: Best Custom Home over 8,000 sq. ft.
The Nationals 2016 Silver Award: Best Architectural Design of a One of a Kind Home - Custom or Spec
2015 Excellence in Masonry Architectural Award - Merit Award
Photography: Werner Segarra
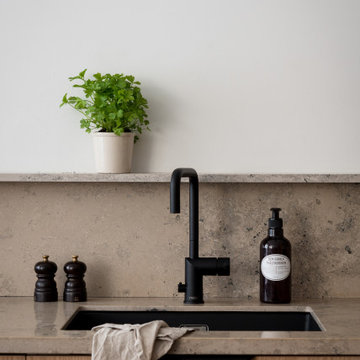
Ny lucka - livfulla FLAT OAK till IKEA stommar.
Vår nya designserie FLAT, som vi tagit fram i samarbete med livsstils influencern Elin Skoglund, är en elegant slät lucka i ek. Luckor och fronter har ett slätt fanér i olika bredder och skapar på så sätt ett levande uttryck.
Luckorna är anpassade till IKEAs köks- och garderobstommar. Varje kök och garderob får med de här luckorna sitt unika utseende. Ett vackert trähantverk
i ek som blir hållbara lösningar med mycket känsla och värme hemma hos dig till ett mycket bra pris.
New front - vibrant FLAT OAK for IKEA bases.
Our new FLAT design series, which we have developed in collaboration with the lifestyle influencer Elin Skoglund, is an elegant smooth front in oak. Doors and fronts have a smooth veneer in different widths, thus creating a vivid expression.
The doors are adapted to IKEA's kitchen and wardrobe bases. Every kitchen and wardrobe with these doors get their unique look. A beautiful wooden craft in oak that becomes sustainable solutions with a lot of feeling and warmth at your home at a very good price.
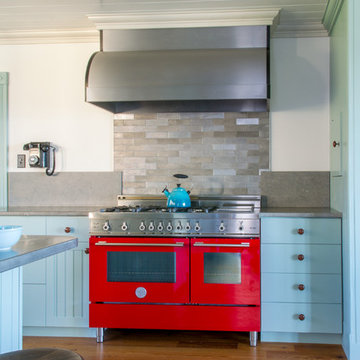
Splash behind range is made of Aluminum Tiles in 3 different finishes. Other backsplash is made of the counter limestone.
Mittelgroße Landhausstil Wohnküche in L-Form mit Unterbauwaschbecken, Kassettenfronten, blauen Schränken, Kalkstein-Arbeitsplatte, Küchenrückwand in Grau, Rückwand aus Stein, bunten Elektrogeräten, braunem Holzboden und Kücheninsel in Portland
Mittelgroße Landhausstil Wohnküche in L-Form mit Unterbauwaschbecken, Kassettenfronten, blauen Schränken, Kalkstein-Arbeitsplatte, Küchenrückwand in Grau, Rückwand aus Stein, bunten Elektrogeräten, braunem Holzboden und Kücheninsel in Portland
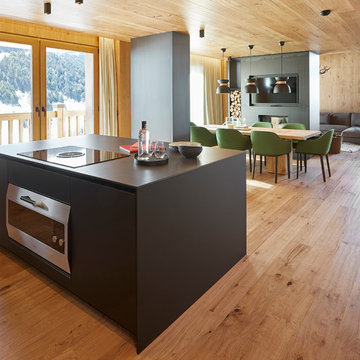
Jordi Miralles fotografia
Große Moderne Wohnküche mit Waschbecken, flächenbündigen Schrankfronten, schwarzen Schränken, Kalkstein-Arbeitsplatte, Küchenrückwand in Schwarz, Küchengeräten aus Edelstahl, braunem Holzboden, Kücheninsel und schwarzer Arbeitsplatte in Barcelona
Große Moderne Wohnküche mit Waschbecken, flächenbündigen Schrankfronten, schwarzen Schränken, Kalkstein-Arbeitsplatte, Küchenrückwand in Schwarz, Küchengeräten aus Edelstahl, braunem Holzboden, Kücheninsel und schwarzer Arbeitsplatte in Barcelona
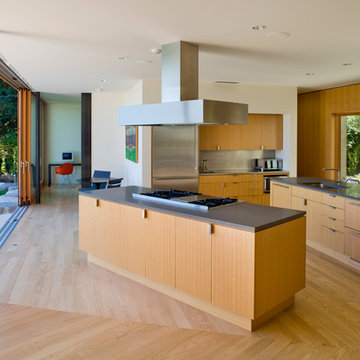
Lara Swimmer
Große Moderne Küche mit Unterbauwaschbecken, flächenbündigen Schrankfronten, hellbraunen Holzschränken, Kalkstein-Arbeitsplatte, Küchenrückwand in Metallic, Küchengeräten aus Edelstahl, braunem Holzboden und zwei Kücheninseln in Seattle
Große Moderne Küche mit Unterbauwaschbecken, flächenbündigen Schrankfronten, hellbraunen Holzschränken, Kalkstein-Arbeitsplatte, Küchenrückwand in Metallic, Küchengeräten aus Edelstahl, braunem Holzboden und zwei Kücheninseln in Seattle
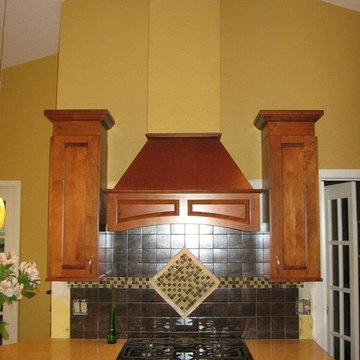
Geschlossene, Mittelgroße Urige Küche in U-Form mit Unterbauwaschbecken, Schrankfronten mit vertiefter Füllung, hellbraunen Holzschränken, Kalkstein-Arbeitsplatte, Küchenrückwand in Metallic, Rückwand aus Metallfliesen, Küchengeräten aus Edelstahl, braunem Holzboden, Halbinsel, braunem Boden und beiger Arbeitsplatte in Dallas
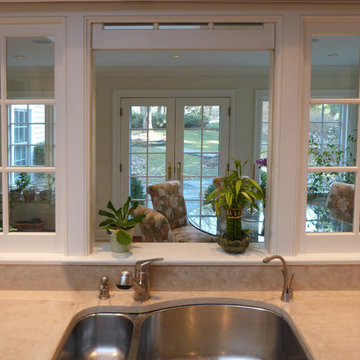
Zweizeilige, Mittelgroße Klassische Wohnküche ohne Insel mit Doppelwaschbecken, Schrankfronten im Shaker-Stil, weißen Schränken, Kalkstein-Arbeitsplatte, Küchenrückwand in Beige, Rückwand aus Stein, Küchengeräten aus Edelstahl und braunem Holzboden in New York
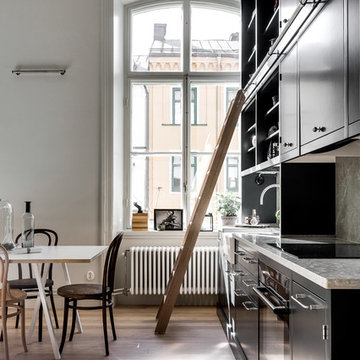
Teknologgatan 8C
Fotograf: Henrik Nero
Styling: Scandinavian Homes
Offene, Einzeilige, Mittelgroße Skandinavische Küche mit Einbauwaschbecken, grauen Schränken, Kalkstein-Arbeitsplatte, Elektrogeräten mit Frontblende und braunem Holzboden in Stockholm
Offene, Einzeilige, Mittelgroße Skandinavische Küche mit Einbauwaschbecken, grauen Schränken, Kalkstein-Arbeitsplatte, Elektrogeräten mit Frontblende und braunem Holzboden in Stockholm
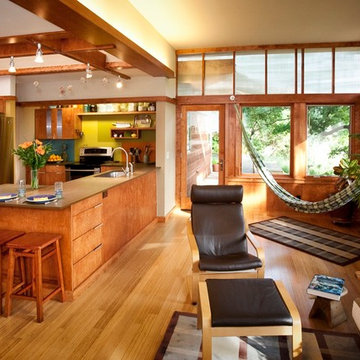
2,500 square foot home for an architect located in SIloam Springs, Arkansas. It has received a Merit Award from the Arkansas Chapter of the American Institute of Architects and has achieved a USGBC LEED for Homes Silver certification. Amenities include bamboo floors, paper countertops, ample natural light, and open space planning. Äkta Linjen means “authentic lines” in Swedish.
Feyerabend Photoartists
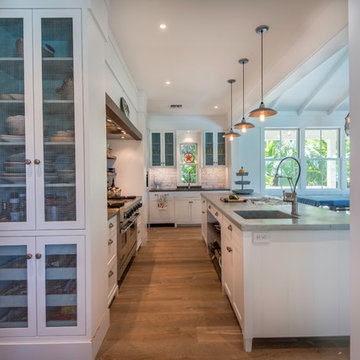
Offene, Mittelgroße Maritime Küche in L-Form mit Schrankfronten im Shaker-Stil, weißen Schränken, Kalkstein-Arbeitsplatte, Küchenrückwand in Weiß, Rückwand aus Metrofliesen, Elektrogeräten mit Frontblende, Kücheninsel, grauer Arbeitsplatte, integriertem Waschbecken, braunem Holzboden und braunem Boden in Tampa
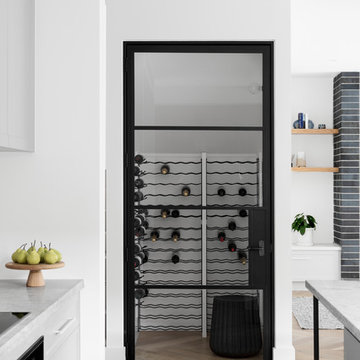
Wine Storage Room
Photo Credit: Martina Gemmola
Styling: Bea + Co and Bask Interiors
Builder: Hart Builders
Offene, Zweizeilige Moderne Küche mit Landhausspüle, Schrankfronten im Shaker-Stil, grauen Schränken, Kalkstein-Arbeitsplatte, Küchenrückwand in Grau, Kalk-Rückwand, schwarzen Elektrogeräten, braunem Holzboden, Kücheninsel, braunem Boden und grauer Arbeitsplatte in Melbourne
Offene, Zweizeilige Moderne Küche mit Landhausspüle, Schrankfronten im Shaker-Stil, grauen Schränken, Kalkstein-Arbeitsplatte, Küchenrückwand in Grau, Kalk-Rückwand, schwarzen Elektrogeräten, braunem Holzboden, Kücheninsel, braunem Boden und grauer Arbeitsplatte in Melbourne
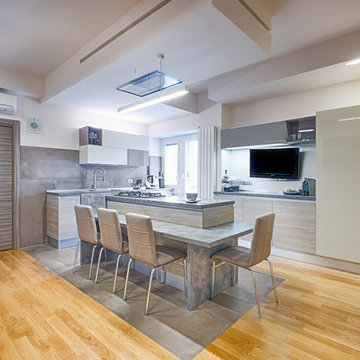
ph byEmiliano Vincenti
Offene, Große Moderne Küche in L-Form mit flächenbündigen Schrankfronten, Kücheninsel, Kalkstein-Arbeitsplatte, Küchenrückwand in Grau, Elektrogeräten mit Frontblende, braunem Holzboden, braunem Boden, hellen Holzschränken, Rückwand aus Zementfliesen, grauer Arbeitsplatte und Einbauwaschbecken in Rom
Offene, Große Moderne Küche in L-Form mit flächenbündigen Schrankfronten, Kücheninsel, Kalkstein-Arbeitsplatte, Küchenrückwand in Grau, Elektrogeräten mit Frontblende, braunem Holzboden, braunem Boden, hellen Holzschränken, Rückwand aus Zementfliesen, grauer Arbeitsplatte und Einbauwaschbecken in Rom
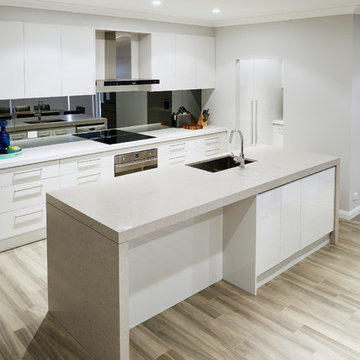
Fiona Susanto for Apollo Kitchens
Zweizeilige, Mittelgroße Moderne Wohnküche ohne Insel mit Waschbecken, Lamellenschränken, beigen Schränken, Kalkstein-Arbeitsplatte, Küchenrückwand in Grau, Rückwand aus Spiegelfliesen, Küchengeräten aus Edelstahl und braunem Holzboden in Sydney
Zweizeilige, Mittelgroße Moderne Wohnküche ohne Insel mit Waschbecken, Lamellenschränken, beigen Schränken, Kalkstein-Arbeitsplatte, Küchenrückwand in Grau, Rückwand aus Spiegelfliesen, Küchengeräten aus Edelstahl und braunem Holzboden in Sydney
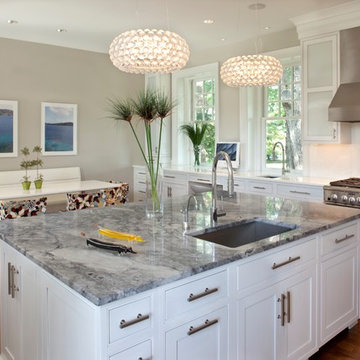
Woodharbor Custom Cabinetry
Mittelgroße Klassische Wohnküche mit Unterbauwaschbecken, Schrankfronten im Shaker-Stil, weißen Schränken, Kalkstein-Arbeitsplatte, Küchenrückwand in Weiß, Küchengeräten aus Edelstahl, Kücheninsel, grauer Arbeitsplatte, braunem Holzboden und braunem Boden in Miami
Mittelgroße Klassische Wohnküche mit Unterbauwaschbecken, Schrankfronten im Shaker-Stil, weißen Schränken, Kalkstein-Arbeitsplatte, Küchenrückwand in Weiß, Küchengeräten aus Edelstahl, Kücheninsel, grauer Arbeitsplatte, braunem Holzboden und braunem Boden in Miami
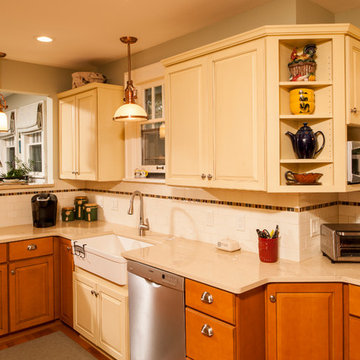
Photography by: Steve Whitsitt
Country Wohnküche in L-Form mit Küchenrückwand in Weiß, Rückwand aus Metrofliesen, Küchengeräten aus Edelstahl, Landhausspüle, profilierten Schrankfronten, gelben Schränken, Kalkstein-Arbeitsplatte, braunem Holzboden und Halbinsel in Detroit
Country Wohnküche in L-Form mit Küchenrückwand in Weiß, Rückwand aus Metrofliesen, Küchengeräten aus Edelstahl, Landhausspüle, profilierten Schrankfronten, gelben Schränken, Kalkstein-Arbeitsplatte, braunem Holzboden und Halbinsel in Detroit
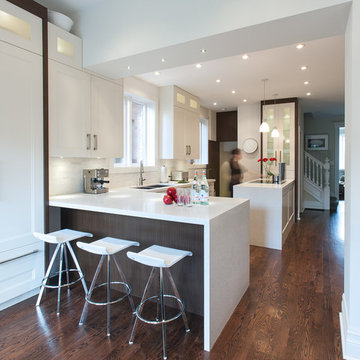
All mill-work is designed, provided and installed by Yorkville Design Centre
Offene, Zweizeilige Moderne Küche mit Schrankfronten mit vertiefter Füllung, Doppelwaschbecken, weißen Schränken, Kalkstein-Arbeitsplatte, Küchenrückwand in Weiß, Küchengeräten aus Edelstahl, braunem Holzboden, zwei Kücheninseln und Kalk-Rückwand in Toronto
Offene, Zweizeilige Moderne Küche mit Schrankfronten mit vertiefter Füllung, Doppelwaschbecken, weißen Schränken, Kalkstein-Arbeitsplatte, Küchenrückwand in Weiß, Küchengeräten aus Edelstahl, braunem Holzboden, zwei Kücheninseln und Kalk-Rückwand in Toronto
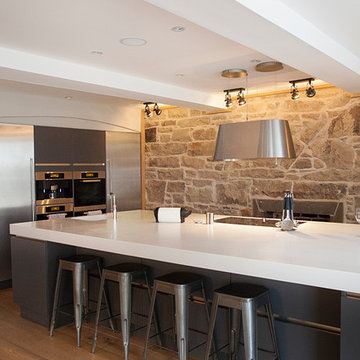
Mittelgroße Country Küche mit Küchengeräten aus Edelstahl, braunem Holzboden, Kücheninsel, braunem Boden, weißer Arbeitsplatte, flächenbündigen Schrankfronten, blauen Schränken und Kalkstein-Arbeitsplatte in Sonstige
Küchen mit Kalkstein-Arbeitsplatte und braunem Holzboden Ideen und Design
9