Küchen mit Kalkstein-Arbeitsplatte und Rückwand aus Stein Ideen und Design
Suche verfeinern:
Budget
Sortieren nach:Heute beliebt
1 – 20 von 326 Fotos
1 von 3
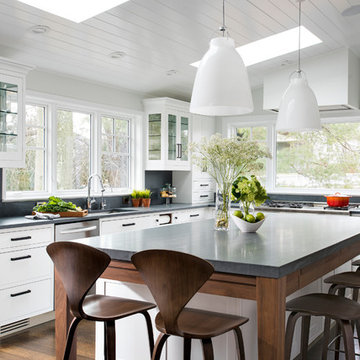
This spacious kitchen in Westchester County is flooded with light from huge windows on 3 sides of the kitchen plus two skylights in the vaulted ceiling. The dated kitchen was gutted and reconfigured to accommodate this large kitchen with crisp white cabinets and walls. Ship lap paneling on both walls and ceiling lends a casual-modern charm while stainless steel toe kicks, walnut accents and Pietra Cardosa limestone bring both cool and warm tones to this clean aesthetic. Kitchen design and custom cabinetry, built ins, walnut countertops and paneling by Studio Dearborn. Architect Frank Marsella. Interior design finishes by Tami Wassong Interior Design. Pietra cardosa limestone countertops and backsplash by Marble America. Appliances by Subzero; range hood insert by Best. Cabinetry color: Benjamin Moore Super White. Hardware by Top Knobs. Photography Adam Macchia.

Photographer Peter Peirce
Große Moderne Wohnküche in U-Form mit Unterbauwaschbecken, profilierten Schrankfronten, hellbraunen Holzschränken, Kalkstein-Arbeitsplatte, Küchenrückwand in Grau, Rückwand aus Stein, Elektrogeräten mit Frontblende, Porzellan-Bodenfliesen, Kücheninsel und beigem Boden in Bridgeport
Große Moderne Wohnküche in U-Form mit Unterbauwaschbecken, profilierten Schrankfronten, hellbraunen Holzschränken, Kalkstein-Arbeitsplatte, Küchenrückwand in Grau, Rückwand aus Stein, Elektrogeräten mit Frontblende, Porzellan-Bodenfliesen, Kücheninsel und beigem Boden in Bridgeport

Soft green viens in the Vermont Danby marble on the backsplash and counters picks up the cabinetry collor. the beams overhead extend from the kitchen, through the dining room, and into the living room beyond.
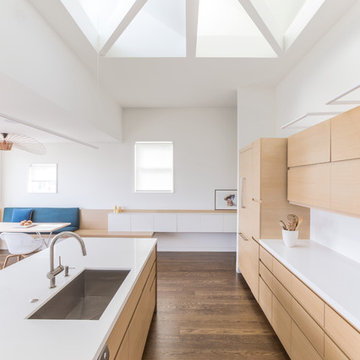
This Noe Valley whole-house renovation maximizes natural light and features sculptural details. A new wall of full-height windows and doors allows for stunning views of downtown San Francisco. A dynamic skylight creates shifting shadows across the neutral palette of bleached oak cabinetry, white stone and silicone bronze. In order to avoid the clutter of an open plan the kitchen is intentionally outfitted with minimal hardware, integrated appliances and furniture grade cabinetry and detailing. The white range hood offers subtle geometric interest, leading the eyes upwards towards the skylight. This light-filled space is the center of the home.
Architecture by Tierney Conner Design Studio
Photography by David Duncan Livingston

The designer of the client came to me with a Astraea Undosa sea shell , she had seem my work and asked me if I could design a kitchen for her . After asking what she liked about the sea shell , I develloped a new technique mixed hand carving stiched edge and beautiful eucalyptus veneer . The tops and floor are cyprus natural stone . The two subzero refrigerators are invisible behind the full size stitched doors. The dovetail drawers are on full extension touch latch . Stunning result isn't it ?Photo Langin Designs .
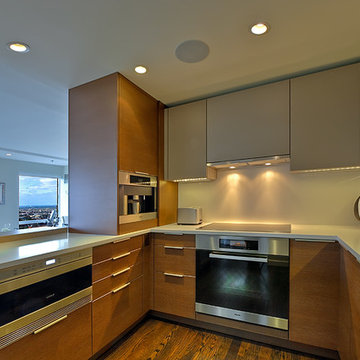
This Pied-a Terre in the city was designed to be a comfortable haven for this client. She loves to cook and interact with her husband at the same time. The main walls of the kitchen were removed to incorporate the entire living space. Sleek high end appliances were utilized to minimize the look of the kitchen and enhance a furniture look. Sleek European Cabinetry extends into the living space to create a media center that doubles as a buffet for the terrace. The tall monolithic column conceals the built in coffee machine on the kitchen side. The tiered soffits define the kitchen space while functionally allowing for recessed lighting. The warm chocolate and sand colored palette allows the kitchen to integrate cohesively with the remainder of the apartment.
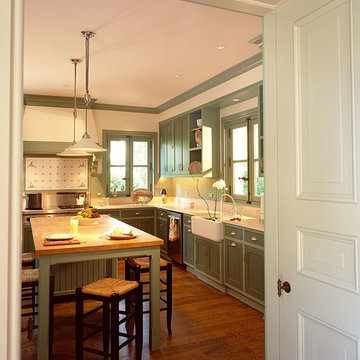
Geschlossene, Große Klassische Küche in U-Form mit Landhausspüle, Kassettenfronten, grünen Schränken, Kalkstein-Arbeitsplatte, Küchenrückwand in Grün, Rückwand aus Stein, Küchengeräten aus Edelstahl, braunem Holzboden und Kücheninsel in New York

La zona della cucina - pranzo è diventata il fulcro intorno al quale gravita la vita della casa. La cucina è stata interamente disegnata su misura, realizzata in ferro e legno con top in peperino grigio. Il taglio verticale e la scanalatura della parete verso la scala riprendono la forma strombata di una bucatura esistente che incornicia la vista su Piazza Venezia.
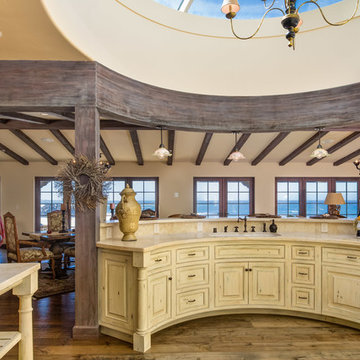
Offene, Geräumige Mediterrane Küche mit Unterbauwaschbecken, profilierten Schrankfronten, Kalkstein-Arbeitsplatte, Küchenrückwand in Beige, Rückwand aus Stein, braunem Holzboden und hellen Holzschränken in Sonstige
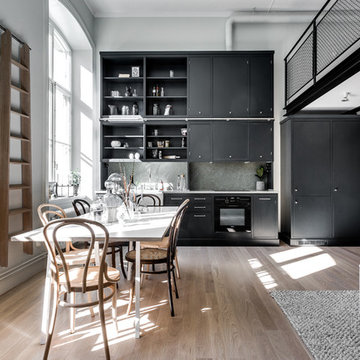
Teknologgatan 8C
Fotograf: Henrik Nero
Styling: Scandinavian Homes
Offene, Mittelgroße, Einzeilige Nordische Küche ohne Insel mit Kalkstein-Arbeitsplatte, Landhausspüle, flächenbündigen Schrankfronten, schwarzen Schränken, Küchenrückwand in Grau, Rückwand aus Stein, schwarzen Elektrogeräten und hellem Holzboden in Stockholm
Offene, Mittelgroße, Einzeilige Nordische Küche ohne Insel mit Kalkstein-Arbeitsplatte, Landhausspüle, flächenbündigen Schrankfronten, schwarzen Schränken, Küchenrückwand in Grau, Rückwand aus Stein, schwarzen Elektrogeräten und hellem Holzboden in Stockholm
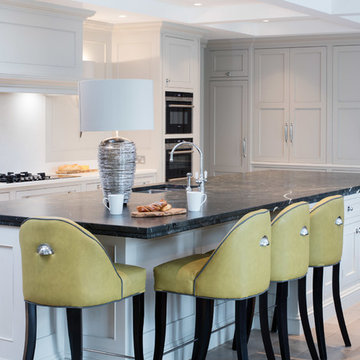
Brian Maclochlainn
Große Klassische Wohnküche in U-Form mit Unterbauwaschbecken, Schrankfronten im Shaker-Stil, Kalkstein-Arbeitsplatte, Rückwand aus Stein, schwarzen Elektrogeräten, braunem Holzboden und Kücheninsel in Dublin
Große Klassische Wohnküche in U-Form mit Unterbauwaschbecken, Schrankfronten im Shaker-Stil, Kalkstein-Arbeitsplatte, Rückwand aus Stein, schwarzen Elektrogeräten, braunem Holzboden und Kücheninsel in Dublin
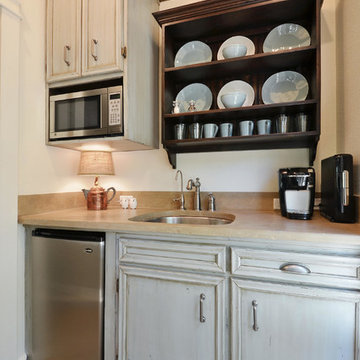
The casita includes an interior kitchenette designed and built by Southern Landscape. Custom stone flooring is matched with a single-slab leuder limestone countertop. This kitchenette is perfect for an afternoon snack, cup of coffee, or cold beverage.
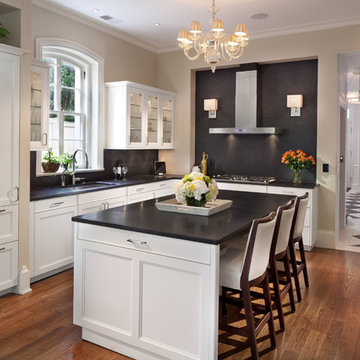
Mittelgroße Klassische Wohnküche in L-Form mit Schrankfronten mit vertiefter Füllung, weißen Schränken, Küchenrückwand in Schwarz, Elektrogeräten mit Frontblende, Rückwand aus Stein, Unterbauwaschbecken, Kalkstein-Arbeitsplatte, braunem Holzboden und Kücheninsel in Washington, D.C.
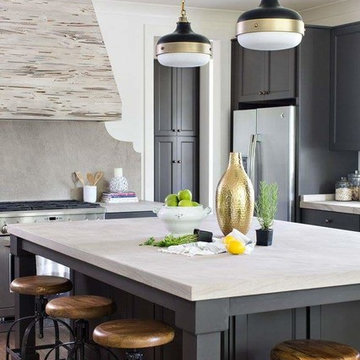
Klassische Küche mit Kalkstein-Arbeitsplatte, Küchenrückwand in Beige, Rückwand aus Stein, Küchengeräten aus Edelstahl, braunem Holzboden, Kücheninsel, Schrankfronten im Shaker-Stil und grauen Schränken in Birmingham

Nichols Canyon remodel by Tim Braseth and Willow Glen Partners, completed 2006. Architect: Michael Allan Eldridge of West Edge Studios. Contractor: Art Lopez of D+Con Design Plus Construction. Designer: Tim Braseth. Flooring: solid oak. Cabinetry: vertical grain rift oak. Range by Viking. Integrated panel-front refrigerator by Sub-Zero. Sliders by Fleetwood. Custom dining table by Built, Inc. Vintage dining chairs by Milo Baughman for Thayer Coggin. Photo by Michael McCreary.

Photographer Peter Peirce
Große Moderne Wohnküche in U-Form mit Unterbauwaschbecken, profilierten Schrankfronten, hellbraunen Holzschränken, Kalkstein-Arbeitsplatte, Küchenrückwand in Grau, Rückwand aus Stein, Elektrogeräten mit Frontblende, Porzellan-Bodenfliesen, Kücheninsel und beigem Boden in Bridgeport
Große Moderne Wohnküche in U-Form mit Unterbauwaschbecken, profilierten Schrankfronten, hellbraunen Holzschränken, Kalkstein-Arbeitsplatte, Küchenrückwand in Grau, Rückwand aus Stein, Elektrogeräten mit Frontblende, Porzellan-Bodenfliesen, Kücheninsel und beigem Boden in Bridgeport
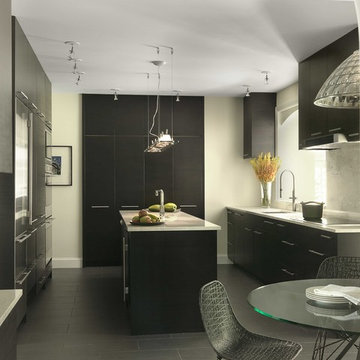
Renovation of a turn of the century house by Maritz & Young in the St. Louis area.
Alise O'Brien Photography
Mittelgroße Moderne Wohnküche in U-Form mit flächenbündigen Schrankfronten, schwarzen Schränken, Küchenrückwand in Weiß, Rückwand aus Stein, Unterbauwaschbecken, Küchengeräten aus Edelstahl, Kücheninsel, grauem Boden, Kalkstein-Arbeitsplatte und Keramikboden in St. Louis
Mittelgroße Moderne Wohnküche in U-Form mit flächenbündigen Schrankfronten, schwarzen Schränken, Küchenrückwand in Weiß, Rückwand aus Stein, Unterbauwaschbecken, Küchengeräten aus Edelstahl, Kücheninsel, grauem Boden, Kalkstein-Arbeitsplatte und Keramikboden in St. Louis
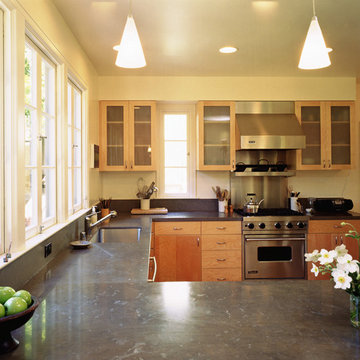
Mittelgroße Klassische Küche in L-Form mit Unterbauwaschbecken, flächenbündigen Schrankfronten, hellen Holzschränken, Kalkstein-Arbeitsplatte, Rückwand aus Stein, Küchengeräten aus Edelstahl, braunem Holzboden und Halbinsel in San Francisco
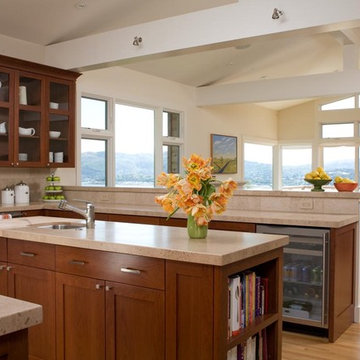
can you way layout space?
Große Moderne Wohnküche in U-Form mit flächenbündigen Schrankfronten, Unterbauwaschbecken, dunklen Holzschränken, Kalkstein-Arbeitsplatte, Küchenrückwand in Beige, Küchengeräten aus Edelstahl, hellem Holzboden, Kücheninsel, Rückwand aus Stein und beiger Arbeitsplatte in San Francisco
Große Moderne Wohnküche in U-Form mit flächenbündigen Schrankfronten, Unterbauwaschbecken, dunklen Holzschränken, Kalkstein-Arbeitsplatte, Küchenrückwand in Beige, Küchengeräten aus Edelstahl, hellem Holzboden, Kücheninsel, Rückwand aus Stein und beiger Arbeitsplatte in San Francisco
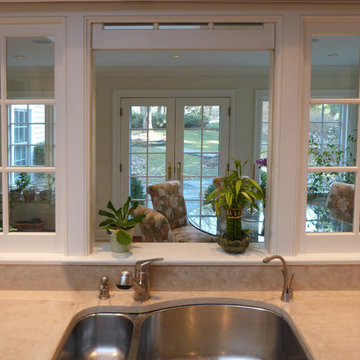
Zweizeilige, Mittelgroße Klassische Wohnküche ohne Insel mit Doppelwaschbecken, Schrankfronten im Shaker-Stil, weißen Schränken, Kalkstein-Arbeitsplatte, Küchenrückwand in Beige, Rückwand aus Stein, Küchengeräten aus Edelstahl und braunem Holzboden in New York
Küchen mit Kalkstein-Arbeitsplatte und Rückwand aus Stein Ideen und Design
1