Küchen mit Kalkstein-Arbeitsplatte und unterschiedlichen Kücheninseln Ideen und Design
Suche verfeinern:
Budget
Sortieren nach:Heute beliebt
1 – 20 von 4.117 Fotos
1 von 3

Naturstein hat eine besondere Wirkung, wenn er eine gewisse, massive Stärke zeigt. Auch bei Küchenarbeitsplatten ist dies möglich. Ist es technisch nicht möglich, massive Stücke einzubauen, kann die massive Optik durch Verkleben dünnerer Platten erreicht werden. Hier wurde die Wirkung des Blocks noch durch den flächenbündigen Einsatz von Spüle, Kochfeld und Steckdoseneinsatz unterstützt. Das Material Bateig Azul, einen spanischen Kalksandstein, könnte man fast für Beton halten, wenn nicht die fein geschliffene Oberfläche diesen speziellen warme Sandstein-Touch hätte.

Builder: John Kraemer & Sons | Photography: Landmark Photography
Kleine Moderne Küche mit flächenbündigen Schrankfronten, hellbraunen Holzschränken, Kalkstein-Arbeitsplatte, Küchenrückwand in Beige, Küchengeräten aus Edelstahl, Betonboden und Kücheninsel in Minneapolis
Kleine Moderne Küche mit flächenbündigen Schrankfronten, hellbraunen Holzschränken, Kalkstein-Arbeitsplatte, Küchenrückwand in Beige, Küchengeräten aus Edelstahl, Betonboden und Kücheninsel in Minneapolis

Our new clients lived in a charming Spanish-style house in the historic Larchmont area of Los Angeles. Their kitchen, which was obviously added later, was devoid of style and desperately needed a makeover. While they wanted the latest in appliances they did want their new kitchen to go with the style of their house. The en trend choices of patterned floor tile and blue cabinets were the catalysts for pulling the whole look together.

Martin King
Offene, Große Mediterrane Küche in L-Form mit Landhausspüle, Schrankfronten mit vertiefter Füllung, weißen Schränken, Küchenrückwand in Beige, Küchengeräten aus Edelstahl, Kalk-Rückwand, Kalkstein-Arbeitsplatte, Kalkstein, beigem Boden und Kücheninsel in Orange County
Offene, Große Mediterrane Küche in L-Form mit Landhausspüle, Schrankfronten mit vertiefter Füllung, weißen Schränken, Küchenrückwand in Beige, Küchengeräten aus Edelstahl, Kalk-Rückwand, Kalkstein-Arbeitsplatte, Kalkstein, beigem Boden und Kücheninsel in Orange County

Einzeilige, Mittelgroße Moderne Wohnküche mit Einbauwaschbecken, offenen Schränken, hellen Holzschränken, Kalkstein-Arbeitsplatte, Küchenrückwand in Weiß, Rückwand aus Steinfliesen, Küchengeräten aus Edelstahl, hellem Holzboden, Kücheninsel, beigem Boden und beiger Arbeitsplatte in Austin

Jordi Miralles fotografia
Große, Zweizeilige Moderne Wohnküche mit Waschbecken, flächenbündigen Schrankfronten, schwarzen Schränken, Kalkstein-Arbeitsplatte, Küchenrückwand in Schwarz, Kalk-Rückwand, Küchengeräten aus Edelstahl, Kücheninsel, schwarzer Arbeitsplatte, hellem Holzboden und beigem Boden in Barcelona
Große, Zweizeilige Moderne Wohnküche mit Waschbecken, flächenbündigen Schrankfronten, schwarzen Schränken, Kalkstein-Arbeitsplatte, Küchenrückwand in Schwarz, Kalk-Rückwand, Küchengeräten aus Edelstahl, Kücheninsel, schwarzer Arbeitsplatte, hellem Holzboden und beigem Boden in Barcelona

Martis Camp Realty
Offene, Zweizeilige, Große Moderne Küche mit Unterbauwaschbecken, flächenbündigen Schrankfronten, braunen Schränken, Kalkstein-Arbeitsplatte, Elektrogeräten mit Frontblende, dunklem Holzboden, Kücheninsel und braunem Boden in Sacramento
Offene, Zweizeilige, Große Moderne Küche mit Unterbauwaschbecken, flächenbündigen Schrankfronten, braunen Schränken, Kalkstein-Arbeitsplatte, Elektrogeräten mit Frontblende, dunklem Holzboden, Kücheninsel und braunem Boden in Sacramento

The existing house was poorly planned after a many renovations. The entry to the house was through a verandah that had previously been enclosed and the cottage had multiple unconnected living spaces with pour natural light and connection to the beautiful established gardens. With some simple internal changes the renovation allowed removal of the enclosed verandah and have the entry realigned to the central part of the house.
Existing living areas where repurposed as sleeping spaces and a new living wing established to house a master bedroom and ensuite upstairs.
The new living wing gives you an immediate sense of balance and calm as soon as you walk into the double-height living area. The new wing area beautifully captures filtered light on the north and west, allowing views of the established garden on all sides to enter the interior spaces.
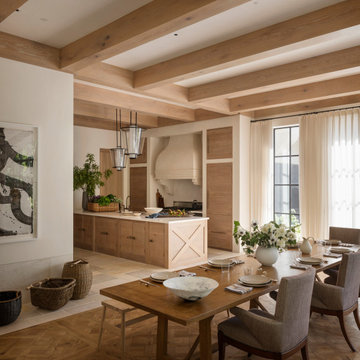
Wohnküche mit Kalkstein-Arbeitsplatte, Kalk-Rückwand, Küchengeräten aus Edelstahl, Kalkstein, Kücheninsel und freigelegten Dachbalken in San Francisco
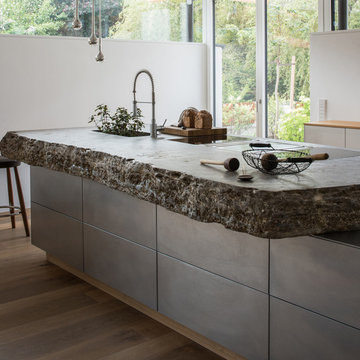
Massive Arbeitsplatte aus Münsinger Muschelkalk mit gebrochener Kante und zwei BORA Kochfelder und einem Tepan Edelstahlgrill von BORA. Fronten der Auszüge in gebürstetem Edelstahl.

'Industry Standards' call for particleboard shelving and fake PERGO flooring. Double pane Anderson Windows with PHONY PLASTIC muntins. Yuk!
We strive for authenticity at all costs...and it usually costs less to be authentic. 100 year floor. Floor boards pictured are over an inch and a half thick. They came from a barn on the property. The floor can be sanded and refinished every couple years for the next 100 years. The windows are like 60 years old. No need for FAKE PLASTIC SHIT, we had them reglazed.
Photo: Michael J. Kirk
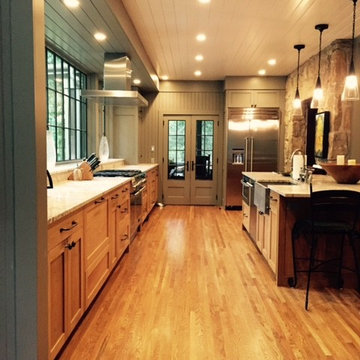
Whole kitchen view
Offene, Zweizeilige, Große Landhausstil Küche mit Landhausspüle, Schrankfronten im Shaker-Stil, hellbraunen Holzschränken, Kalkstein-Arbeitsplatte, Küchengeräten aus Edelstahl, braunem Holzboden und Kücheninsel in Sonstige
Offene, Zweizeilige, Große Landhausstil Küche mit Landhausspüle, Schrankfronten im Shaker-Stil, hellbraunen Holzschränken, Kalkstein-Arbeitsplatte, Küchengeräten aus Edelstahl, braunem Holzboden und Kücheninsel in Sonstige

Source : Ancient Surfaces
Product : Antique Stone Kitchen Hood & Stone Flooring.
Phone#: (212) 461-0245
Email: Sales@ancientsurfaces.com
Website: www.AncientSurfaces.com
For the past few years the trend in kitchen decor has been to completely remodel your entire kitchen in stainless steel. Stainless steel counter-tops and appliances, back-splashes even stainless steel cookware and utensils.
Some kitchens are so loaded with stainless that you feel like you're walking into one of those big walk-in coolers like you see in a restaurant or a sterile operating room. They're cold and so... uninviting. Who wants to spend time in a room that reminds you of the frozen isle of a supermarket?
One of the basic concepts of interior design focuses on using natural elements in your home. Things like woods and green plants and soft fabrics make your home feel more warm and welcoming.
In most homes the kitchen is where everyone congregates whether it's for family mealtimes or entertaining. Get rid of that stainless steel and add some warmth to your kitchen with one of our antique stone kitchen hoods that were at first especially deep antique fireplaces retrofitted to accommodate a fully functional metal vent inside of them.

The Magnolia Renovation has been primarily concerned with the design of a new, highly crafted modern kitchen in a traditional home located in the Magnolia neighborhood of Seattle. The kitchen design relies on the creation of a very simple continuous space that is occupied by highly crafted pieces of furniture, cabinets and fittings. Materials such as steel, bronze, bamboo, stained elm, woven cattail, and sea grass are used in juxtaposition, allowing each material to benefit from adjacent contrasts in texture and color.
The existing kitchen and dining room consisted of separate rooms with a dividing wall. This wall was removed to create a long, continuous, east-west space, approximately 34 feet long, with cabinets and counters along each wall. The west end of the space has glass doors and views to the Puget Sound. The east end also has glass doors, leading to a small garden space. In the center of the new kitchen/dining space, we designed two long, custom tables from reclaimed elm planks (20" wide, 2" thick). The first table is a working kitchen island, the second table is the dining table. Both tables have custom blued-steel bases with laser-cut bronze overlay. We also designed custom stools with blued-steel bases and woven cattail rush seats. The lighting of the kitchen consists of 15 small, candle-like fixtures arranged in a random array with custom steel brackets. The cabinets are custom designed, with bleached Alaskan yellow cedar frames and bamboo panels. The counters are a dark limestone with a beautiful stone mosaic backsplash with a bamboo-like pattern. Adjacent to the backsplash is a long horizontal window with a “beargrass” resin panel placed on the interior side of the window. The “beargrass” panel contains actual sea grasses, which are backlit by the window behind the panel.
Photo: Benjamin Benschneider

Offene, Große Mediterrane Küche in L-Form mit Landhausspüle, profilierten Schrankfronten, weißen Schränken, Kalkstein-Arbeitsplatte, bunter Rückwand, Rückwand aus Keramikfliesen, Kalkstein, Kücheninsel, grauem Boden und grauer Arbeitsplatte in Sonstige
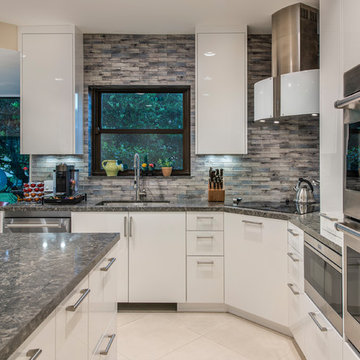
Jay Greene Photography
Große Moderne Wohnküche in U-Form mit weißen Schränken, Küchengeräten aus Edelstahl, Kücheninsel, Unterbauwaschbecken, flächenbündigen Schrankfronten, Kalkstein-Arbeitsplatte, Küchenrückwand in Grau, Rückwand aus Keramikfliesen, Porzellan-Bodenfliesen, weißem Boden und schwarzer Arbeitsplatte in Sonstige
Große Moderne Wohnküche in U-Form mit weißen Schränken, Küchengeräten aus Edelstahl, Kücheninsel, Unterbauwaschbecken, flächenbündigen Schrankfronten, Kalkstein-Arbeitsplatte, Küchenrückwand in Grau, Rückwand aus Keramikfliesen, Porzellan-Bodenfliesen, weißem Boden und schwarzer Arbeitsplatte in Sonstige
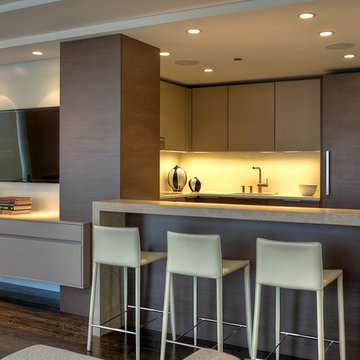
This Pied-a Terre in the city was designed to be a comfortable haven for this client. She loves to cook and interact with her husband at the same time. The main walls of the kitchen were removed to incorporate the entire living space. Sleek high end appliances were utilized to minimize the look of the kitchen and enhance a furniture look. Sleek European Cabinetry extends into the living space to create a media center that doubles as a buffet for the terrace. The tall monolithic column conceals the built in coffee machine on the kitchen side. The tiered soffits define the kitchen space while functionally allowing for recessed lighting. The warm chocolate and sand colored palette allows the kitchen to integrate cohesively with the remainder of the apartment.
Silicon Valley family home with a central kitchen island designed and created to have an old world character. It is a highly programmed hub as it is the central gathering place for homework, meals, which opens to the garden, family and breakfast room. The limestone counters, hand painted English tiles with herbs and flowers painted from the garden, along with antique lights from France and Venetian plaster for the hood and hickory floors create the perfect environment.
Matthew Millman Photography
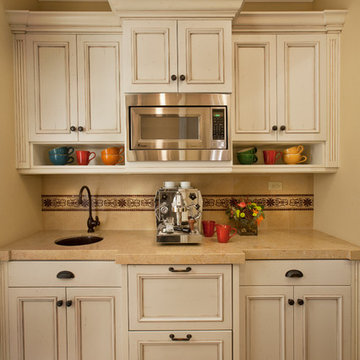
Martin King
Offene, Große Mediterrane Küche in L-Form mit Landhausspüle, Schrankfronten mit vertiefter Füllung, weißen Schränken, Kalkstein-Arbeitsplatte, Küchenrückwand in Beige, Kalk-Rückwand, Küchengeräten aus Edelstahl, Kalkstein, Kücheninsel und beigem Boden in Orange County
Offene, Große Mediterrane Küche in L-Form mit Landhausspüle, Schrankfronten mit vertiefter Füllung, weißen Schränken, Kalkstein-Arbeitsplatte, Küchenrückwand in Beige, Kalk-Rückwand, Küchengeräten aus Edelstahl, Kalkstein, Kücheninsel und beigem Boden in Orange County
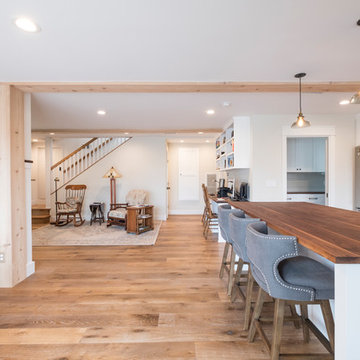
Mittelgroße Landhausstil Wohnküche in U-Form mit Unterbauwaschbecken, Kassettenfronten, weißen Schränken, Kalkstein-Arbeitsplatte, Küchenrückwand in Weiß, Rückwand aus Metrofliesen, Küchengeräten aus Edelstahl, hellem Holzboden, Kücheninsel, braunem Boden und grauer Arbeitsplatte in Los Angeles
Küchen mit Kalkstein-Arbeitsplatte und unterschiedlichen Kücheninseln Ideen und Design
1