Küchen mit Kalkstein Ideen und Design
Suche verfeinern:
Budget
Sortieren nach:Heute beliebt
101 – 120 von 1.700 Fotos
1 von 4

Mittelgroße Moderne Küche in U-Form mit Unterbauwaschbecken, flächenbündigen Schrankfronten, dunklen Holzschränken, Quarzwerkstein-Arbeitsplatte, Küchenrückwand in Weiß, Rückwand aus Marmor, Küchengeräten aus Edelstahl, Kalkstein und Kücheninsel in Los Angeles
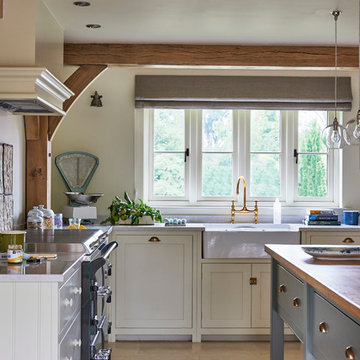
The kitchen in this new build oak framed cottage was conceived to be light and informal - with a modern 'country' feel to reflect the village location. Craftsmanship and artisan detailing was important - to echo the handmade green oak frame structure of the house. Materials include oak worktops, quartz, limestone and rough Belgian linen. Lights were handmade in Herefordshire, Everhot supplied the oven and the kitchen units were made by DeVol Kitchens. Border Oak were responsible for the design and construction as well as the interior finishing and sourcing.
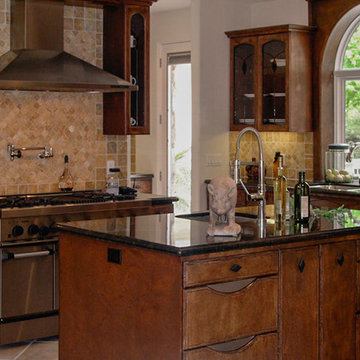
Kitchen island #1 from breakfast.
Große Eklektische Küche mit Doppelwaschbecken, Schränken im Used-Look, Granit-Arbeitsplatte, Küchenrückwand in Beige, Rückwand aus Steinfliesen, Küchengeräten aus Edelstahl, Kalkstein und zwei Kücheninseln in Los Angeles
Große Eklektische Küche mit Doppelwaschbecken, Schränken im Used-Look, Granit-Arbeitsplatte, Küchenrückwand in Beige, Rückwand aus Steinfliesen, Küchengeräten aus Edelstahl, Kalkstein und zwei Kücheninseln in Los Angeles
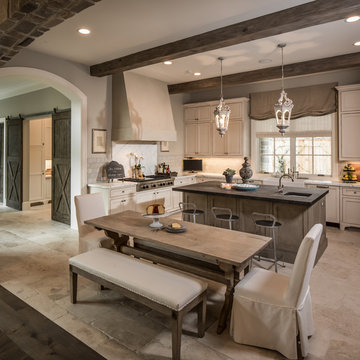
photos by Steve Chenn
Mittelgroße Klassische Wohnküche in U-Form mit Landhausspüle, Schrankfronten mit vertiefter Füllung, Küchengeräten aus Edelstahl, Küchenrückwand in Weiß, Kalk-Rückwand, weißen Schränken, Quarzit-Arbeitsplatte, Kalkstein, Kücheninsel und beigem Boden in Houston
Mittelgroße Klassische Wohnküche in U-Form mit Landhausspüle, Schrankfronten mit vertiefter Füllung, Küchengeräten aus Edelstahl, Küchenrückwand in Weiß, Kalk-Rückwand, weißen Schränken, Quarzit-Arbeitsplatte, Kalkstein, Kücheninsel und beigem Boden in Houston

With an open plan complete with sky-high wood planked ceilings, every interior element of this kitchen is beautiful and functional. The massive concrete island centered in the space sets the bold tone and provides a welcome place to cook and congregate. Grove Brickworks in Sugar White lines the walls throughout the kitchen and leads into the adjoining spaces, providing an industrial aesthetic to this organically inspired home.
Cabochon Surfaces & Fixtures
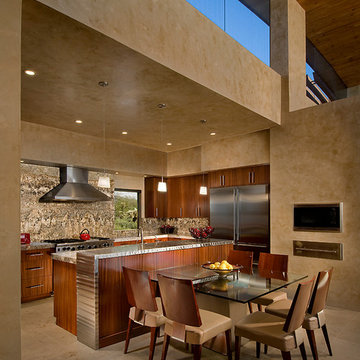
Designed by architect Bing Hu, this modern open-plan home has sweeping views of Desert Mountain from every room. The high ceilings, large windows and pocketing doors create an airy feeling and the patios are an extension of the indoor spaces. The warm tones of the limestone floors and wood ceilings are enhanced by the soft colors in the Donghia furniture. The walls are hand-trowelled venetian plaster or stacked stone. Wool and silk area rugs by Scott Group.
Project designed by Susie Hersker’s Scottsdale interior design firm Design Directives. Design Directives is active in Phoenix, Paradise Valley, Cave Creek, Carefree, Sedona, and beyond.
For more about Design Directives, click here: https://susanherskerasid.com/
To learn more about this project, click here: https://susanherskerasid.com/modern-desert-classic-home/
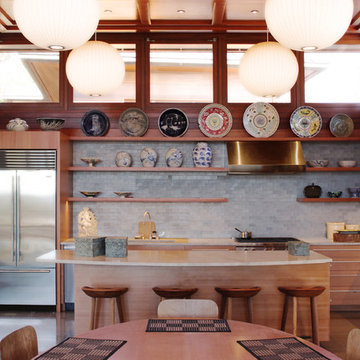
One end of the Great Room is anchored by the open kitchen, clad in vertical-grain douglas fir to match the rest of the house. Photo credit: Angelo Caranese
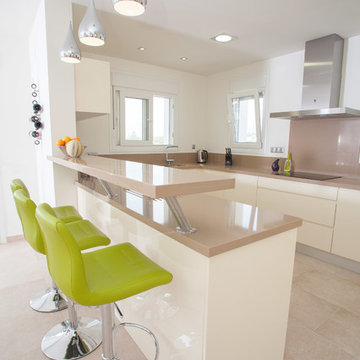
Villa built by construcciones marva moraira and photos by pedro martinez
Mittelgroße Moderne Wohnküche in U-Form mit flächenbündigen Schrankfronten, weißen Schränken, Küchenrückwand in Beige, Halbinsel, Mineralwerkstoff-Arbeitsplatte, Rückwand aus Keramikfliesen, Küchengeräten aus Edelstahl, Kalkstein und beigem Boden in Alicante-Costa Blanca
Mittelgroße Moderne Wohnküche in U-Form mit flächenbündigen Schrankfronten, weißen Schränken, Küchenrückwand in Beige, Halbinsel, Mineralwerkstoff-Arbeitsplatte, Rückwand aus Keramikfliesen, Küchengeräten aus Edelstahl, Kalkstein und beigem Boden in Alicante-Costa Blanca
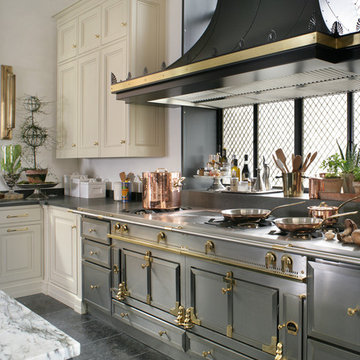
Beaux arts architecture of Blairsden was inspiration for kitchen. Homeowner wanted clean airy look while repurposing cold commercial cooking space to an aesthetically pleasing functional kitchen for family and friends or for a catering staff during larger gatherings.
Aside from the hand made LaCornue range, no appliances were to be be in the kitchen so as not to interfere with the aesthetic. Instead, the appliances were moved to an adjacent space and celebrated as their own aesthetic with complimentary stainless steel cabinetry and tiled walls.
The color pallet of the kitchen was intentionally subtle with tones of beige white and grey. Light was reintroduced into the space by rebuilding the east and north windows.
Traffic pattern was improved by moving range from south wall to north wall. Custom stainless structural window, with stainless steel screen and natural brass harlequin grill encapsulated in insulated frosted glass, was engineered to support hood and creates a stunning backdrop for the already gorgeous range.
All hardware in kitchen is unlacquered natural brass intentionally selected so as to develop its own patina as it oxides over time to give a true historic quality.
Other interesting point about kitchen:
All cabinetry doors 5/4"
All cabinetry interiors natural walnut
All cabinetry interiors on sensors and light up with LED lights that are routed into frames of cabinetry
Magnetic cutlery dividers in drawers enable user to reposition easily
Venician plaster walls
Lava stone countertops on perimeter
Marble countertop island
2 level cutting boards and strainers in sink by galley workstation
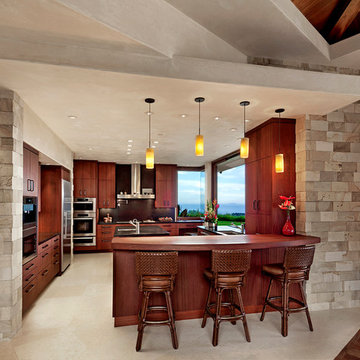
Elegant, earthy finishes in the kitchen include solid mahogany cabinets and bar, black granite counters, and limestone ceiling and floors. A large pocket window opens the kitchen to the outdoor barbeque area.
Architect: Edward Pitman Architects
Builder: Allen Constrruction
Photos: Jim Bartsch Photography
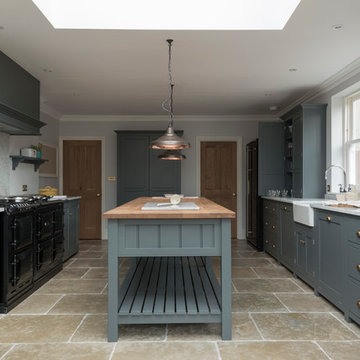
Klassische Küche mit grauen Schränken, Kalkstein, Kücheninsel, Landhausspüle und schwarzen Elektrogeräten in Sonstige
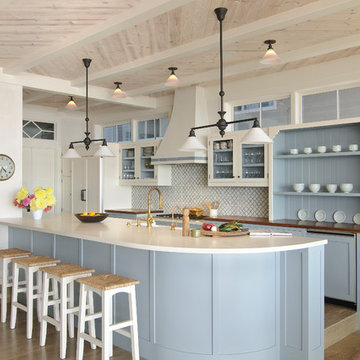
Adrian Valle
Zweizeilige Maritime Küche mit Landhausspüle, Schrankfronten im Shaker-Stil, blauen Schränken, Küchenrückwand in Weiß, Elektrogeräten mit Frontblende, Halbinsel, braunem Boden, weißer Arbeitsplatte, Quarzwerkstein-Arbeitsplatte, Rückwand aus Zementfliesen und Kalkstein in Los Angeles
Zweizeilige Maritime Küche mit Landhausspüle, Schrankfronten im Shaker-Stil, blauen Schränken, Küchenrückwand in Weiß, Elektrogeräten mit Frontblende, Halbinsel, braunem Boden, weißer Arbeitsplatte, Quarzwerkstein-Arbeitsplatte, Rückwand aus Zementfliesen und Kalkstein in Los Angeles
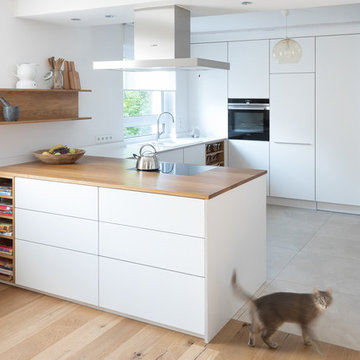
Auch die Hauskatze ist begeistert vom Küchendesign! Elemente aus Vollholz geben dem Weiß der Küche etwas Wärme und schaffen eine optische Verbindung zum Wohnraum, der mit Parkett ausgelegt ist.
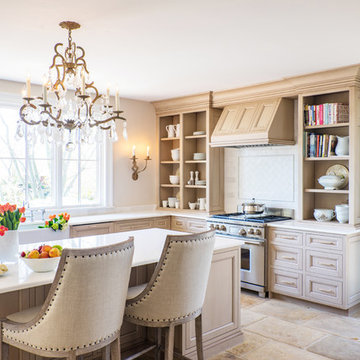
Mittelgroße Klassische Küche mit Landhausspüle, offenen Schränken, hellen Holzschränken, Küchenrückwand in Weiß, Küchengeräten aus Edelstahl, Kücheninsel, beigem Boden, Marmor-Arbeitsplatte, Rückwand aus Marmor und Kalkstein in Boston
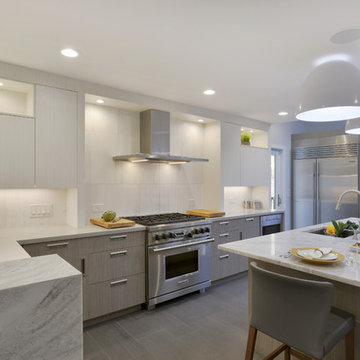
Two-tone cabinet colors harmoniously blend with the marble backsplash tile, concrete and quartzite countertops in this modern, family-friendly kitchen. Stainless steel appliances coordinate nicely with the muted tones of gray and white.
Photography: Peter Krupenye
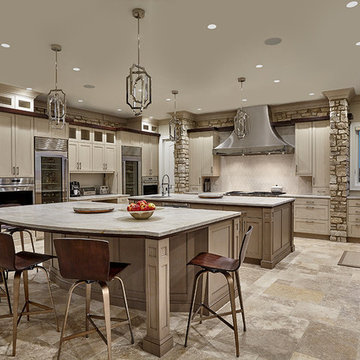
Designed by James W. Livingston CKD
Mittelgroße Klassische Wohnküche in U-Form mit Unterbauwaschbecken, Schrankfronten mit vertiefter Füllung, beigen Schränken, Quarzit-Arbeitsplatte, Küchenrückwand in Weiß, Rückwand aus Steinfliesen, Küchengeräten aus Edelstahl, Kalkstein und zwei Kücheninseln in Chicago
Mittelgroße Klassische Wohnküche in U-Form mit Unterbauwaschbecken, Schrankfronten mit vertiefter Füllung, beigen Schränken, Quarzit-Arbeitsplatte, Küchenrückwand in Weiß, Rückwand aus Steinfliesen, Küchengeräten aus Edelstahl, Kalkstein und zwei Kücheninseln in Chicago
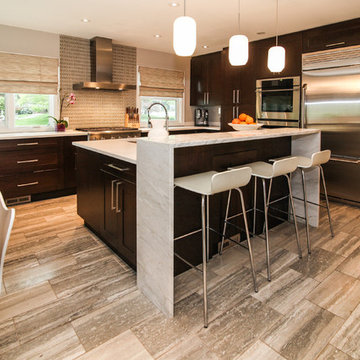
Mittelgroße Retro Wohnküche in U-Form mit Unterbauwaschbecken, Schrankfronten im Shaker-Stil, dunklen Holzschränken, Quarzwerkstein-Arbeitsplatte, Küchenrückwand in Grau, Rückwand aus Keramikfliesen, Küchengeräten aus Edelstahl, Kalkstein und Kücheninsel in New York
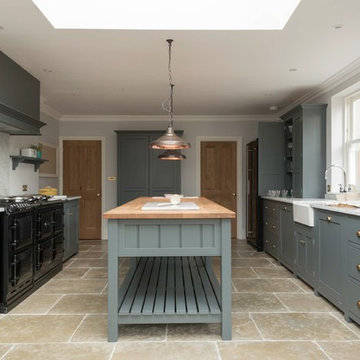
Geschlossene, Große Country Küche mit Schrankfronten im Shaker-Stil, grauen Schränken, Marmor-Arbeitsplatte, Küchenrückwand in Weiß, schwarzen Elektrogeräten, Kalkstein und Kücheninsel in Sonstige
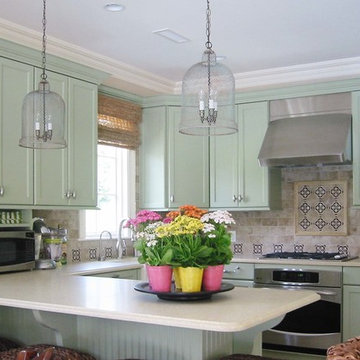
kitchen / builder - cmd corporation
Große Klassische Wohnküche in U-Form mit Unterbauwaschbecken, Granit-Arbeitsplatte, bunter Rückwand, Rückwand aus Keramikfliesen, Elektrogeräten mit Frontblende, Kücheninsel, Schrankfronten mit vertiefter Füllung, grünen Schränken, Kalkstein und beigem Boden in Boston
Große Klassische Wohnküche in U-Form mit Unterbauwaschbecken, Granit-Arbeitsplatte, bunter Rückwand, Rückwand aus Keramikfliesen, Elektrogeräten mit Frontblende, Kücheninsel, Schrankfronten mit vertiefter Füllung, grünen Schränken, Kalkstein und beigem Boden in Boston
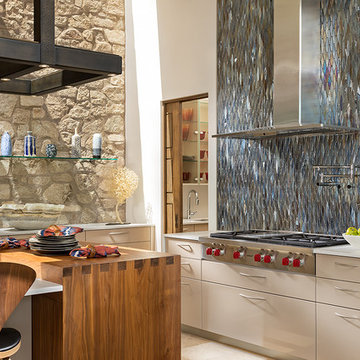
Wendy McEahern
Zweizeilige, Geräumige Klassische Küche mit Vorratsschrank, integriertem Waschbecken, flächenbündigen Schrankfronten, beigen Schränken, Quarzit-Arbeitsplatte, Küchenrückwand in Blau, Glasrückwand, Küchengeräten aus Edelstahl, Kalkstein, Kücheninsel und beigem Boden in Albuquerque
Zweizeilige, Geräumige Klassische Küche mit Vorratsschrank, integriertem Waschbecken, flächenbündigen Schrankfronten, beigen Schränken, Quarzit-Arbeitsplatte, Küchenrückwand in Blau, Glasrückwand, Küchengeräten aus Edelstahl, Kalkstein, Kücheninsel und beigem Boden in Albuquerque
Küchen mit Kalkstein Ideen und Design
6