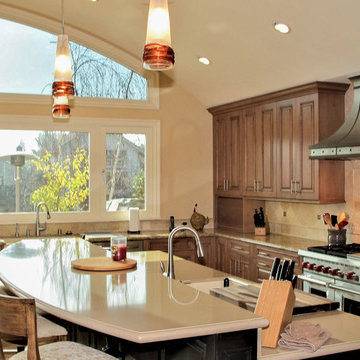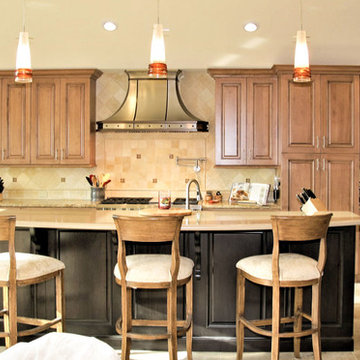Küchen mit Kalkstein und bunter Arbeitsplatte Ideen und Design
Suche verfeinern:
Budget
Sortieren nach:Heute beliebt
41 – 60 von 319 Fotos
1 von 3
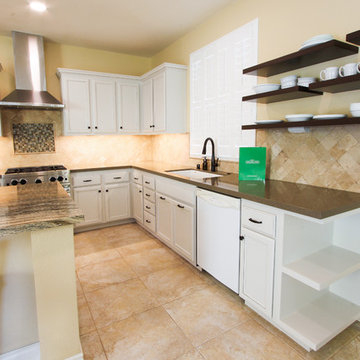
Offene, Mittelgroße Klassische Küche in L-Form mit Unterbauwaschbecken, Schrankfronten mit vertiefter Füllung, weißen Schränken, Küchenrückwand in Beige, Kalk-Rückwand, weißen Elektrogeräten, Kalkstein, Kücheninsel, beigem Boden und bunter Arbeitsplatte in Sacramento
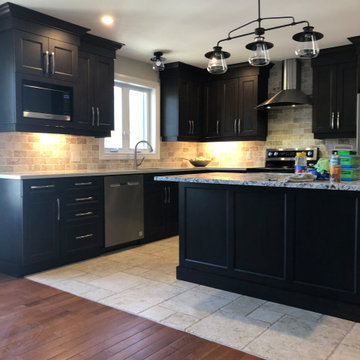
Geschlossene, Mittelgroße Klassische Küche in L-Form mit Unterbauwaschbecken, Schrankfronten im Shaker-Stil, schwarzen Schränken, Granit-Arbeitsplatte, Küchenrückwand in Braun, Rückwand aus Steinfliesen, Küchengeräten aus Edelstahl, Kalkstein, Kücheninsel, beigem Boden und bunter Arbeitsplatte in Ottawa
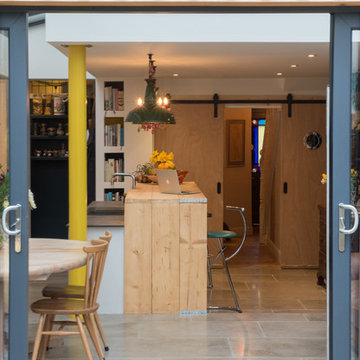
Credit: Photography by Matt Round Photography.
Offene, Zweizeilige Moderne Küche mit flächenbündigen Schrankfronten, weißen Schränken, Quarzwerkstein-Arbeitsplatte, Küchenrückwand in Grau, Elektrogeräten mit Frontblende, Kalkstein, Halbinsel, braunem Boden, Doppelwaschbecken und bunter Arbeitsplatte in Devon
Offene, Zweizeilige Moderne Küche mit flächenbündigen Schrankfronten, weißen Schränken, Quarzwerkstein-Arbeitsplatte, Küchenrückwand in Grau, Elektrogeräten mit Frontblende, Kalkstein, Halbinsel, braunem Boden, Doppelwaschbecken und bunter Arbeitsplatte in Devon
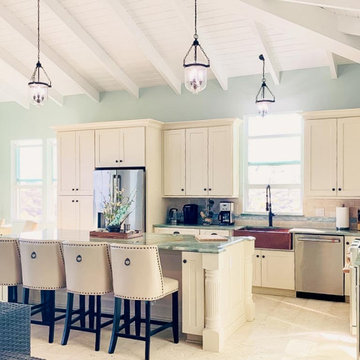
A fun tropical job on the beautiful island of St. John that included an addition of a West Indian Style home with custom kitchen and separate cottage.
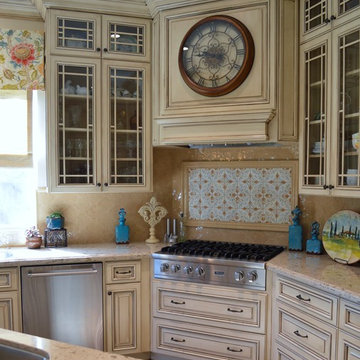
Traditional kitchen with glazed cream cabinets and custon tile backplash, Cambria Quartz counter tops and a Viking range.
Douglas Joseph Photography
Offene, Große Klassische Küche in U-Form mit profilierten Schrankfronten, beigen Schränken, Quarzwerkstein-Arbeitsplatte, Küchenrückwand in Beige, Rückwand aus Keramikfliesen, Küchengeräten aus Edelstahl, Kalkstein, Kücheninsel, braunem Boden, Unterbauwaschbecken und bunter Arbeitsplatte in San Diego
Offene, Große Klassische Küche in U-Form mit profilierten Schrankfronten, beigen Schränken, Quarzwerkstein-Arbeitsplatte, Küchenrückwand in Beige, Rückwand aus Keramikfliesen, Küchengeräten aus Edelstahl, Kalkstein, Kücheninsel, braunem Boden, Unterbauwaschbecken und bunter Arbeitsplatte in San Diego
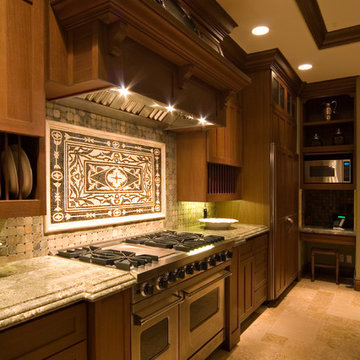
Island Style Kitchen range area.
Offene, Große Maritime Küche in U-Form mit Landhausspüle, Schrankfronten im Shaker-Stil, hellbraunen Holzschränken, bunter Rückwand, Rückwand aus Steinfliesen, Küchengeräten aus Edelstahl, Kalkstein, Kücheninsel, beigem Boden und bunter Arbeitsplatte in Hawaii
Offene, Große Maritime Küche in U-Form mit Landhausspüle, Schrankfronten im Shaker-Stil, hellbraunen Holzschränken, bunter Rückwand, Rückwand aus Steinfliesen, Küchengeräten aus Edelstahl, Kalkstein, Kücheninsel, beigem Boden und bunter Arbeitsplatte in Hawaii
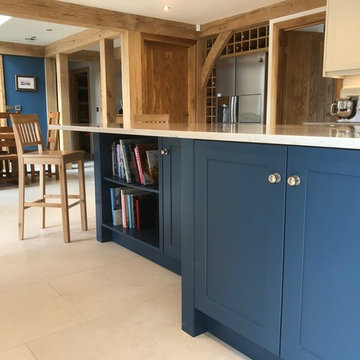
Jack Stevens
Mittelgroße Rustikale Wohnküche in L-Form mit Unterbauwaschbecken, Schrankfronten mit vertiefter Füllung, blauen Schränken, Quarzit-Arbeitsplatte, Küchenrückwand in Grau, Rückwand aus Keramikfliesen, schwarzen Elektrogeräten, Kalkstein, Kücheninsel, beigem Boden und bunter Arbeitsplatte in Devon
Mittelgroße Rustikale Wohnküche in L-Form mit Unterbauwaschbecken, Schrankfronten mit vertiefter Füllung, blauen Schränken, Quarzit-Arbeitsplatte, Küchenrückwand in Grau, Rückwand aus Keramikfliesen, schwarzen Elektrogeräten, Kalkstein, Kücheninsel, beigem Boden und bunter Arbeitsplatte in Devon
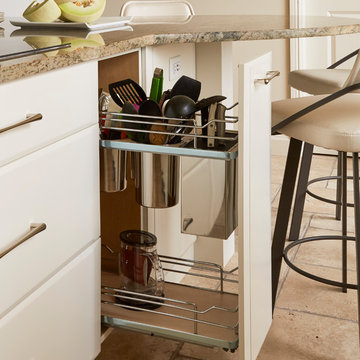
This condo kitchen was so tiny you could hardly move with out running into something. The condo has great views at the front and back of the condo. But you could only see the front view. By removing the wall separating the dining/ living from the kitchen we gave the clients the total view that is a special one. This gave the kitchen the space needed to make it a true cooks kitchen.
The Master bath was tight and need storage that was usable.
removing the oversized tub was removed and replaced with a smaller freestanding version. This gave the clients the chance to expand the master closet with the reconfiguration of the bath.
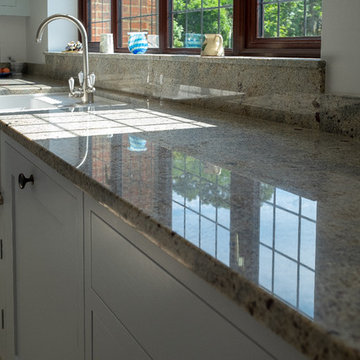
Rhona and David Randall’s 1986 home near Basingstoke, North Hampshire originally had a kitchen with a separate utility room attached, which meant that their kitchen space was somewhat limited to being a functional kitchen and not the kitchen, dining, living space that they could use to entertain friends and family in.
It was important to then create a new utility space for the family within the newly enlarged kitchen dining room, and Rhona commented:
“Mark then designed in a Utility/Laundry Cupboard that is now hidden away behind bi-fold doors and is a much better use of space and now has our washing machine, tumble dryer and water softener. It was also his idea to take off the kitchen door leading into the hallway, which now gives a better flow to the room. Mark then designed in another bi-fold door to hide away the big fridge freezer and to use part of that area for coats.”
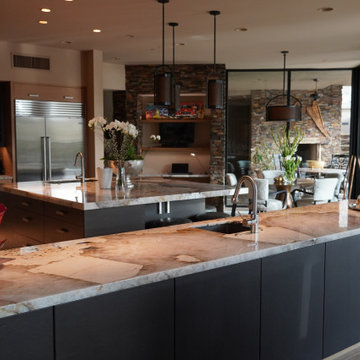
Kitchen Remodel after photos.
Quartzite Stone from The Stone Collection-Scottsdale
Kitchen Island Cabinets from Affinity Kitchens-Tucson
Custom Leather Stools-Hides from The Leather Hide Store
Leather for cabinet fronts from Edelman
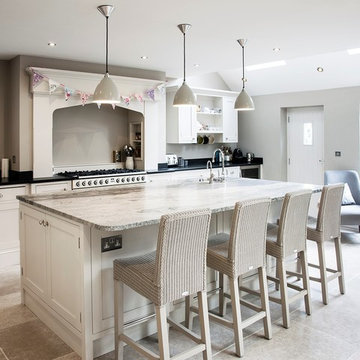
Klassische Küche mit Unterbauwaschbecken, Schrankfronten im Shaker-Stil, beigen Schränken, Küchenrückwand in Beige, Küchengeräten aus Edelstahl, Kücheninsel, beigem Boden, Granit-Arbeitsplatte, Kalkstein und bunter Arbeitsplatte in Cheshire
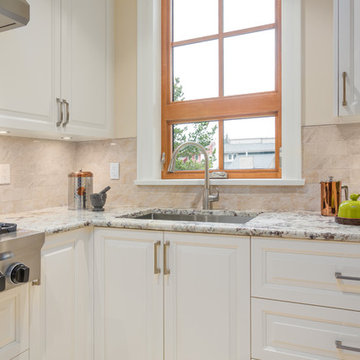
Geschlossene, Mittelgroße Klassische Küche ohne Insel in L-Form mit Unterbauwaschbecken, profilierten Schrankfronten, weißen Schränken, Granit-Arbeitsplatte, Küchenrückwand in Beige, Kalk-Rückwand, Küchengeräten aus Edelstahl, Kalkstein, beigem Boden und bunter Arbeitsplatte in Vancouver
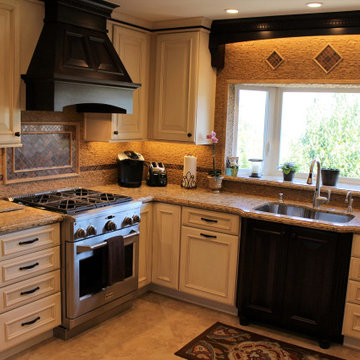
Mittelgroße Klassische Wohnküche ohne Insel in L-Form mit Unterbauwaschbecken, Schrankfronten im Shaker-Stil, beigen Schränken, Granit-Arbeitsplatte, Küchenrückwand in Grau, Rückwand aus Steinfliesen, Küchengeräten aus Edelstahl, Kalkstein, beigem Boden und bunter Arbeitsplatte in San Francisco
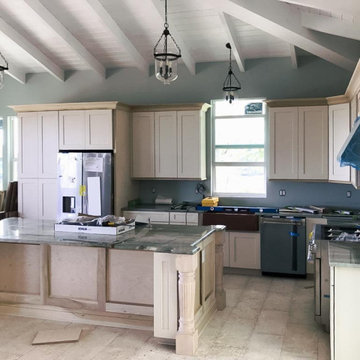
A fun tropical job on the beautiful island of St. John that included an addition of a West Indian Style home with custom kitchen and separate cottage.
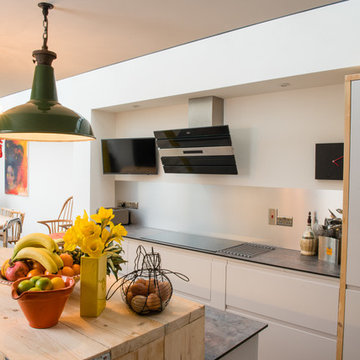
Credit: Photography by Matt Round Photography.
Offene, Zweizeilige, Mittelgroße Moderne Küche mit flächenbündigen Schrankfronten, weißen Schränken, Arbeitsplatte aus Holz, Küchenrückwand in Metallic, Küchengeräten aus Edelstahl, Kalkstein, Kücheninsel, Rückwand aus Metallfliesen, beigem Boden und bunter Arbeitsplatte in Devon
Offene, Zweizeilige, Mittelgroße Moderne Küche mit flächenbündigen Schrankfronten, weißen Schränken, Arbeitsplatte aus Holz, Küchenrückwand in Metallic, Küchengeräten aus Edelstahl, Kalkstein, Kücheninsel, Rückwand aus Metallfliesen, beigem Boden und bunter Arbeitsplatte in Devon
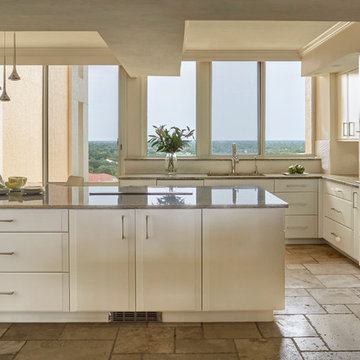
This condo kitchen was so tiny you could hardly move with out running into something. The condo has great views at the front and back of the condo. But you could only see the front view. By removing the wall separating the dining/ living from the kitchen we gave the clients the total view that is a special one. This gave the kitchen the space needed to make it a true cooks kitchen.
The Master bath was tight and need storage that was usable.
removing the oversized tub was removed and replaced with a smaller freestanding version. This gave the clients the chance to expand the master closet with the reconfiguration of the bath.
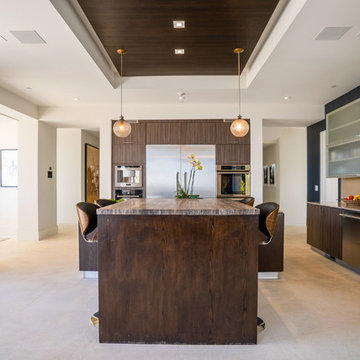
Große Moderne Wohnküche in L-Form mit Einbauwaschbecken, flächenbündigen Schrankfronten, dunklen Holzschränken, Marmor-Arbeitsplatte, Küchenrückwand in Beige, Küchengeräten aus Edelstahl, Kalkstein, zwei Kücheninseln, weißem Boden und bunter Arbeitsplatte in Los Angeles
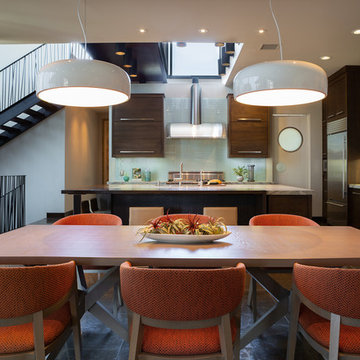
Mittelgroße Moderne Wohnküche in L-Form mit Waschbecken, flächenbündigen Schrankfronten, braunen Schränken, Quarzit-Arbeitsplatte, Küchenrückwand in Blau, Rückwand aus Glasfliesen, Küchengeräten aus Edelstahl, Kalkstein, Kücheninsel, grauem Boden und bunter Arbeitsplatte in San Diego
Küchen mit Kalkstein und bunter Arbeitsplatte Ideen und Design
3
