Küchen mit Kassettenfronten Ideen und Design
Suche verfeinern:
Budget
Sortieren nach:Heute beliebt
1 – 20 von 54 Fotos
1 von 3
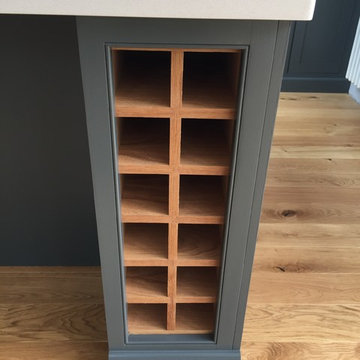
A stunning example of one of our handmade shaker painted kitchens, this one finished in F&B Downpipe with White Quartz worktops
Große Klassische Wohnküche in L-Form mit Landhausspüle, Kassettenfronten, grauen Schränken, Quarzit-Arbeitsplatte, Küchengeräten aus Edelstahl, braunem Holzboden, Kücheninsel und braunem Boden in Dorset
Große Klassische Wohnküche in L-Form mit Landhausspüle, Kassettenfronten, grauen Schränken, Quarzit-Arbeitsplatte, Küchengeräten aus Edelstahl, braunem Holzboden, Kücheninsel und braunem Boden in Dorset
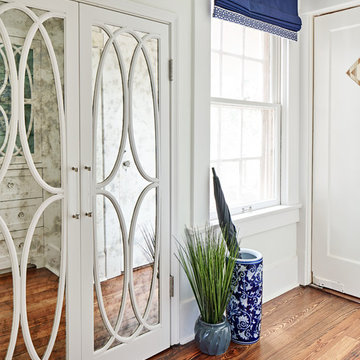
This 1902 San Antonio home was beautiful both inside and out, except for the kitchen, which was dark and dated. The original kitchen layout consisted of a breakfast room and a small kitchen separated by a wall. There was also a very small screened in porch off of the kitchen. The homeowners dreamed of a light and bright new kitchen and that would accommodate a 48" gas range, built in refrigerator, an island and a walk in pantry. At first, it seemed almost impossible, but with a little imagination, we were able to give them every item on their wish list. We took down the wall separating the breakfast and kitchen areas, recessed the new Subzero refrigerator under the stairs, and turned the tiny screened porch into a walk in pantry with a gorgeous blue and white tile floor. The french doors in the breakfast area were replaced with a single transom door to mirror the door to the pantry. The new transoms make quite a statement on either side of the 48" Wolf range set against a marble tile wall. A lovely banquette area was created where the old breakfast table once was and is now graced by a lovely beaded chandelier. Pillows in shades of blue and white and a custom walnut table complete the cozy nook. The soapstone island with a walnut butcher block seating area adds warmth and character to the space. The navy barstools with chrome nailhead trim echo the design of the transoms and repeat the navy and chrome detailing on the custom range hood. A 42" Shaws farmhouse sink completes the kitchen work triangle. Off of the kitchen, the small hallway to the dining room got a facelift, as well. We added a decorative china cabinet and mirrored doors to the homeowner's storage closet to provide light and character to the passageway. After the project was completed, the homeowners told us that "this kitchen was the one that our historic house was always meant to have." There is no greater reward for what we do than that.

François Guillemin
Offene, Große Moderne Küche in L-Form mit Kassettenfronten, Arbeitsplatte aus Holz, Rückwand aus Zementfliesen, weißen Elektrogeräten, Keramikboden, Einbauwaschbecken und bunter Rückwand in Paris
Offene, Große Moderne Küche in L-Form mit Kassettenfronten, Arbeitsplatte aus Holz, Rückwand aus Zementfliesen, weißen Elektrogeräten, Keramikboden, Einbauwaschbecken und bunter Rückwand in Paris

This Old House, Bedford. I was asked to be back on the team to work on the second oldest house TOH had ever worked on! It was a great project, super homeowners and a fair amount of discovery and challenges as we brought this old house back to her former glory. The homeowner needed more space and wanted to add on a great room of the kitchen. I was tasked with creating a kitchen that fit into todays modern world but celebrated the "old house" details. Exposed beams, uneven floors, posts and storage needs where all high on the to do and worry list! Working in a full size pantry with counters and a deep freeze provided that function and charm we were all hoping for in this new kitchen. A custom blue inset island with a beautiful 2" thick honed Danby marble top works nicely in the open concept feel. Glass fronted cabinets, blue and white tile and a hint of red in the back wall of the pantry all have a nod to the historic roots of the property and subtle reminder to it's part in the American Revolution. All the episodes of this exciting project may be viewed by going to www.thisoldhouse.com, search Bedford. Enjoy!
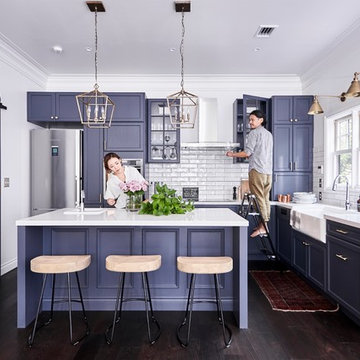
Offene, Große Moderne Küche in L-Form mit Kassettenfronten, blauen Schränken, Mineralwerkstoff-Arbeitsplatte, Küchengeräten aus Edelstahl, dunklem Holzboden, Kücheninsel, braunem Boden und weißer Arbeitsplatte in Yokohama
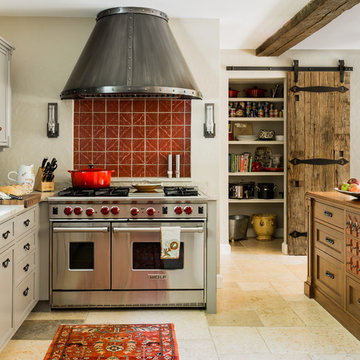
Michael Lee
Mediterrane Küche mit Kassettenfronten, grauen Schränken, Marmor-Arbeitsplatte, Küchenrückwand in Rot, Rückwand aus Terrakottafliesen, Küchengeräten aus Edelstahl, Kalkstein und Kücheninsel in Boston
Mediterrane Küche mit Kassettenfronten, grauen Schränken, Marmor-Arbeitsplatte, Küchenrückwand in Rot, Rückwand aus Terrakottafliesen, Küchengeräten aus Edelstahl, Kalkstein und Kücheninsel in Boston
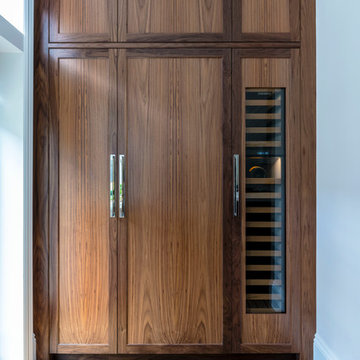
South End Brownstone going classic. This was a collaboration with Melissa Miranda Design and NS Builders. The design was beautifully perfected then built by NS Builders.
Photos: Sabrina Cole Photography
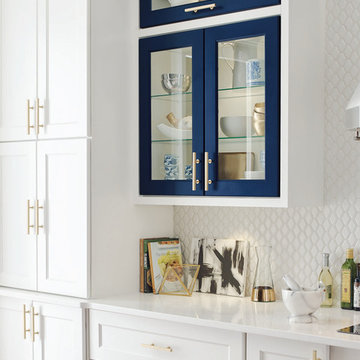
Klassische Wohnküche mit Kassettenfronten, Kücheninsel, gelben Schränken, Küchenrückwand in Gelb, Küchengeräten aus Edelstahl und gelber Arbeitsplatte in Sonstige
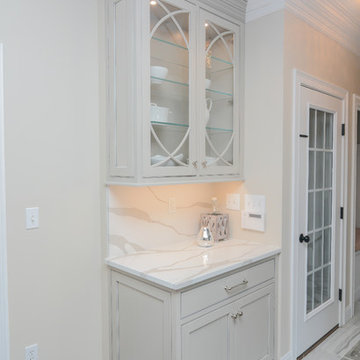
Offene, Geräumige Klassische Küche in U-Form mit Landhausspüle, Kassettenfronten, grauen Schränken, Quarzwerkstein-Arbeitsplatte, Küchenrückwand in Weiß, Rückwand aus Stein, Küchengeräten aus Edelstahl, braunem Holzboden, zwei Kücheninseln und weißer Arbeitsplatte in Boston
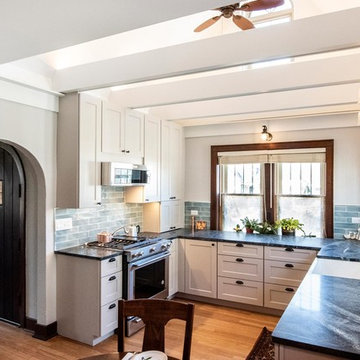
Woodland Cabinetry,
Liv Companies
Kleine Landhaus Küche mit Kassettenfronten, weißen Schränken, Küchenrückwand in Grün, Rückwand aus Keramikfliesen und schwarzer Arbeitsplatte in Sonstige
Kleine Landhaus Küche mit Kassettenfronten, weißen Schränken, Küchenrückwand in Grün, Rückwand aus Keramikfliesen und schwarzer Arbeitsplatte in Sonstige
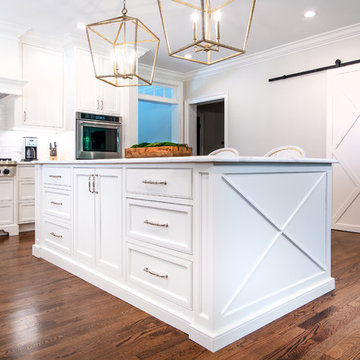
This bright and open kitchen has the perfect amount of farmhouse elements and is chic at the same time.
Mittelgroße Landhausstil Küche in L-Form mit Landhausspüle, Kassettenfronten, weißen Schränken, Quarzit-Arbeitsplatte, Küchenrückwand in Weiß, Rückwand aus Metrofliesen, Küchengeräten aus Edelstahl, braunem Holzboden, Kücheninsel und weißer Arbeitsplatte in Charlotte
Mittelgroße Landhausstil Küche in L-Form mit Landhausspüle, Kassettenfronten, weißen Schränken, Quarzit-Arbeitsplatte, Küchenrückwand in Weiß, Rückwand aus Metrofliesen, Küchengeräten aus Edelstahl, braunem Holzboden, Kücheninsel und weißer Arbeitsplatte in Charlotte
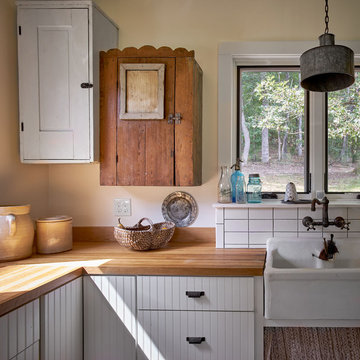
Bruce Cole Photography
Mittelgroße Landhausstil Küche in L-Form mit Landhausspüle, Kassettenfronten, weißen Schränken und Arbeitsplatte aus Holz in Sonstige
Mittelgroße Landhausstil Küche in L-Form mit Landhausspüle, Kassettenfronten, weißen Schränken und Arbeitsplatte aus Holz in Sonstige
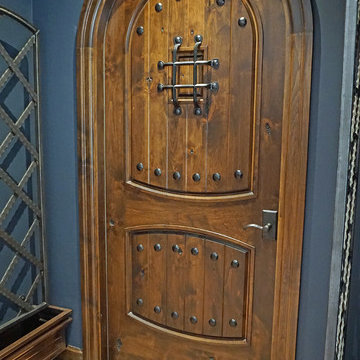
Alban Gega
Große Urige Wohnküche in L-Form mit Landhausspüle, Kassettenfronten, hellbraunen Holzschränken, Granit-Arbeitsplatte, Küchenrückwand in Beige, Rückwand aus Steinfliesen, Küchengeräten aus Edelstahl, Terrakottaboden und zwei Kücheninseln in Boston
Große Urige Wohnküche in L-Form mit Landhausspüle, Kassettenfronten, hellbraunen Holzschränken, Granit-Arbeitsplatte, Küchenrückwand in Beige, Rückwand aus Steinfliesen, Küchengeräten aus Edelstahl, Terrakottaboden und zwei Kücheninseln in Boston
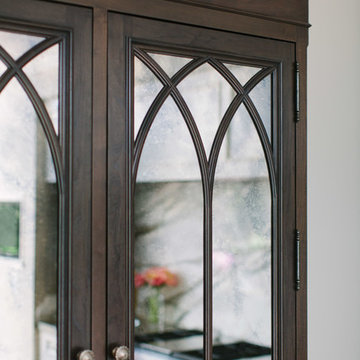
Stoffer Photography
Zweizeilige, Große Klassische Wohnküche mit Unterbauwaschbecken, Kassettenfronten, weißen Schränken, Marmor-Arbeitsplatte, Küchenrückwand in Weiß, Rückwand aus Stein, Küchengeräten aus Edelstahl, dunklem Holzboden und Kücheninsel in Chicago
Zweizeilige, Große Klassische Wohnküche mit Unterbauwaschbecken, Kassettenfronten, weißen Schränken, Marmor-Arbeitsplatte, Küchenrückwand in Weiß, Rückwand aus Stein, Küchengeräten aus Edelstahl, dunklem Holzboden und Kücheninsel in Chicago
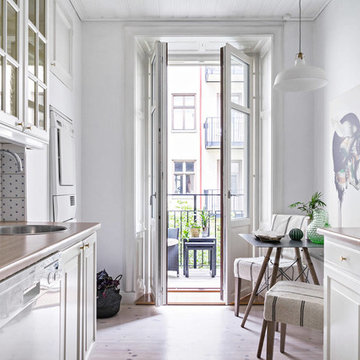
Behrer & Partners
Zweizeilige, Kleine Nordische Küche ohne Insel mit Waschbecken, Kassettenfronten, weißen Schränken, Arbeitsplatte aus Holz, bunter Rückwand und hellem Holzboden in Stockholm
Zweizeilige, Kleine Nordische Küche ohne Insel mit Waschbecken, Kassettenfronten, weißen Schränken, Arbeitsplatte aus Holz, bunter Rückwand und hellem Holzboden in Stockholm
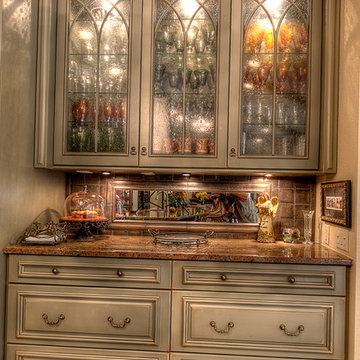
Geschlossene, Mittelgroße Rustikale Küche mit Kassettenfronten, grauen Schränken, Granit-Arbeitsplatte, Küchenrückwand in Braun, Rückwand aus Porzellanfliesen und Travertin in Orlando
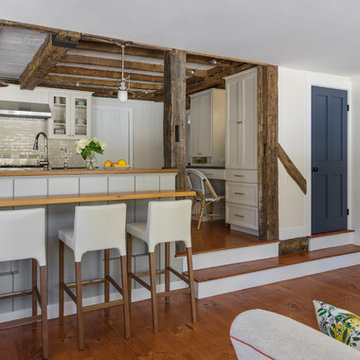
Eric Roth
Offene, Einzeilige, Mittelgroße Landhaus Küche mit Landhausspüle, Kassettenfronten, schwarzen Schränken, Granit-Arbeitsplatte, Küchenrückwand in Beige, Rückwand aus Metrofliesen, Küchengeräten aus Edelstahl, hellem Holzboden und Kücheninsel in Boston
Offene, Einzeilige, Mittelgroße Landhaus Küche mit Landhausspüle, Kassettenfronten, schwarzen Schränken, Granit-Arbeitsplatte, Küchenrückwand in Beige, Rückwand aus Metrofliesen, Küchengeräten aus Edelstahl, hellem Holzboden und Kücheninsel in Boston
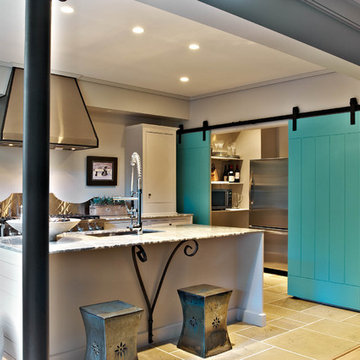
Simple and clean modern kitchen with a hidden pantry behind the sliding barn doors
Dustin Peck Photography
Einzeilige, Kleine Moderne Wohnküche mit Unterbauwaschbecken, Kassettenfronten, weißen Schränken, Onyx-Arbeitsplatte, Küchenrückwand in Metallic, Rückwand aus Metallfliesen, Küchengeräten aus Edelstahl, Betonboden und Kücheninsel in Charlotte
Einzeilige, Kleine Moderne Wohnküche mit Unterbauwaschbecken, Kassettenfronten, weißen Schränken, Onyx-Arbeitsplatte, Küchenrückwand in Metallic, Rückwand aus Metallfliesen, Küchengeräten aus Edelstahl, Betonboden und Kücheninsel in Charlotte
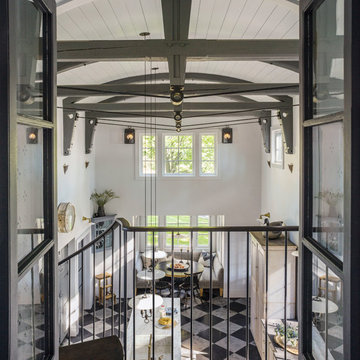
pc: Jim Westphalen Photography
Mittelgroße Küche mit Kassettenfronten, weißen Schränken, Marmor-Arbeitsplatte, Küchenrückwand in Weiß, Rückwand-Fenster, Marmorboden und Kücheninsel in Burlington
Mittelgroße Küche mit Kassettenfronten, weißen Schränken, Marmor-Arbeitsplatte, Küchenrückwand in Weiß, Rückwand-Fenster, Marmorboden und Kücheninsel in Burlington
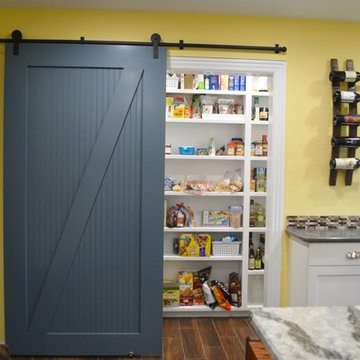
Große Klassische Küche mit Unterbauwaschbecken, Kassettenfronten, blauen Schränken, Quarzit-Arbeitsplatte, Küchenrückwand in Weiß, Rückwand aus Metrofliesen, Küchengeräten aus Edelstahl, dunklem Holzboden und Kücheninsel in Sonstige
Küchen mit Kassettenfronten Ideen und Design
1