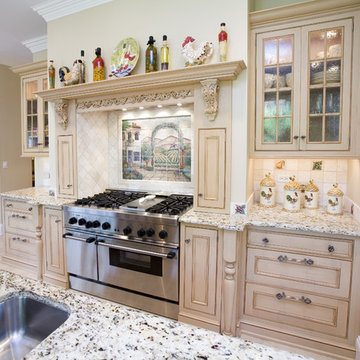Küchen mit Kassettenfronten Ideen und Design
Suche verfeinern:
Budget
Sortieren nach:Heute beliebt
1 – 20 von 79 Fotos
1 von 3
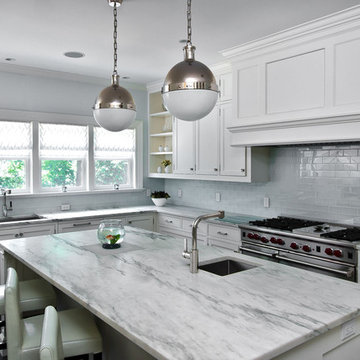
Photos by Scott LePage Photography
Klassische Küchenbar mit Küchengeräten aus Edelstahl, Rückwand aus Metrofliesen, Kassettenfronten, weißen Schränken und Granit-Arbeitsplatte in New York
Klassische Küchenbar mit Küchengeräten aus Edelstahl, Rückwand aus Metrofliesen, Kassettenfronten, weißen Schränken und Granit-Arbeitsplatte in New York
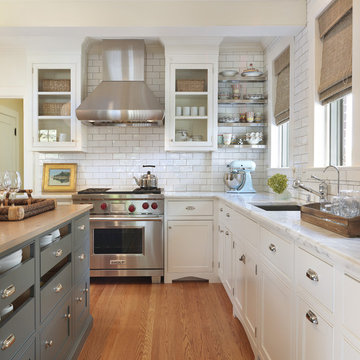
Nat Rea Photography: http://www.natrea.com/
Klassische Küche mit Küchengeräten aus Edelstahl, Unterbauwaschbecken, Kassettenfronten, weißen Schränken, Küchenrückwand in Weiß und Rückwand aus Metrofliesen in Providence
Klassische Küche mit Küchengeräten aus Edelstahl, Unterbauwaschbecken, Kassettenfronten, weißen Schränken, Küchenrückwand in Weiß und Rückwand aus Metrofliesen in Providence
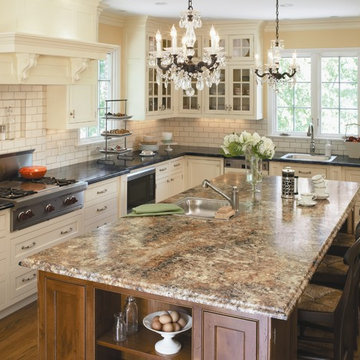
Klassische Küche in L-Form mit Kassettenfronten, Küchengeräten aus Edelstahl, Einbauwaschbecken, weißen Schränken, Laminat-Arbeitsplatte, Küchenrückwand in Weiß und Rückwand aus Metrofliesen in Cincinnati

Featured in Period Homes Magazine, this kitchen is an example of working with the traditional elements of the existing Victorian Period home and within the existing footprint. The Custom cabinets recall the leaded glass windows in the main stair hall and front door.
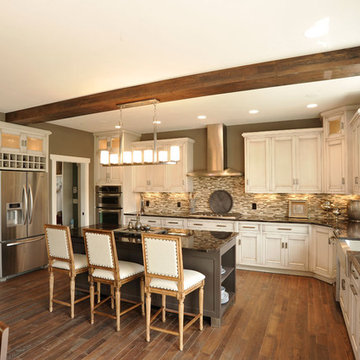
Klassische Küche in U-Form mit Küchengeräten aus Edelstahl, Landhausspüle, Kassettenfronten, Schränken im Used-Look, Küchenrückwand in Braun, Rückwand aus Mosaikfliesen, dunklem Holzboden, Kücheninsel, bunter Arbeitsplatte und freigelegten Dachbalken in Kolumbus
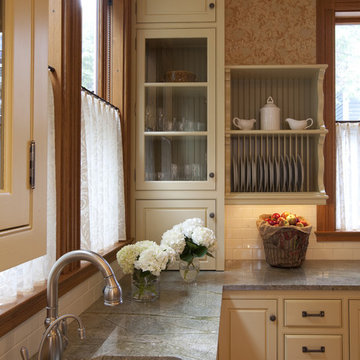
Originally designed by J. Merrill Brown in 1887, this Queen Anne style home sits proudly in Cambridge's Avon Hill Historic District. Past was blended with present in the restoration of this property to its original 19th century elegance. The design satisfied historical requirements with its attention to authentic detailsand materials; it also satisfied the wishes of the family who has been connected to the house through several generations.
Photo Credit: Peter Vanderwarker
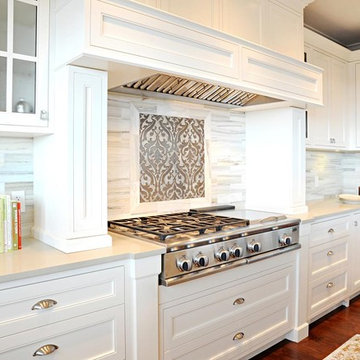
A serene kitchen with white traditional custom millwork and granite countertops. An accent window of tile behind the stove creates an interesting focal point.
photography by Vicky Tan

Renaissance Builders
Phil Bjork of Great Northern Wood works
Photo bySusan Gilmore
Große Urige Wohnküche in L-Form mit Kassettenfronten, Küchengeräten aus Edelstahl, hellbraunen Holzschränken, Unterbauwaschbecken, Granit-Arbeitsplatte, bunter Rückwand, Schieferboden, Kücheninsel, Rückwand aus Schiefer und buntem Boden in Minneapolis
Große Urige Wohnküche in L-Form mit Kassettenfronten, Küchengeräten aus Edelstahl, hellbraunen Holzschränken, Unterbauwaschbecken, Granit-Arbeitsplatte, bunter Rückwand, Schieferboden, Kücheninsel, Rückwand aus Schiefer und buntem Boden in Minneapolis
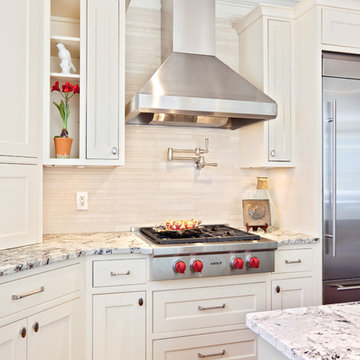
Moderne Küche mit Küchengeräten aus Edelstahl, Granit-Arbeitsplatte, Kassettenfronten, weißen Schränken, Küchenrückwand in Beige und Rückwand aus Travertin in Atlanta
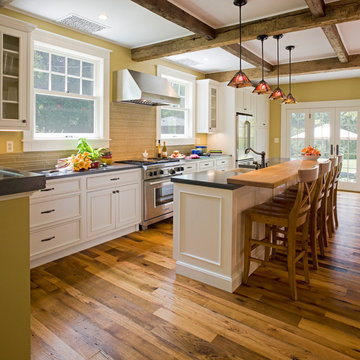
Zweizeilige Urige Küchenbar mit Betonarbeitsplatte, Kassettenfronten, weißen Schränken, Küchenrückwand in Grün und Küchengeräten aus Edelstahl in Baltimore
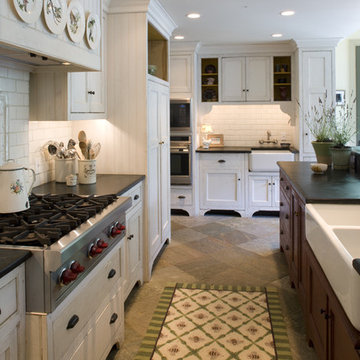
Photos by Anne Gummerson
Klassische Küche mit Kassettenfronten, Rückwand aus Metrofliesen, Doppelwaschbecken, Speckstein-Arbeitsplatte, weißen Schränken und Küchenrückwand in Weiß in Philadelphia
Klassische Küche mit Kassettenfronten, Rückwand aus Metrofliesen, Doppelwaschbecken, Speckstein-Arbeitsplatte, weißen Schränken und Küchenrückwand in Weiß in Philadelphia
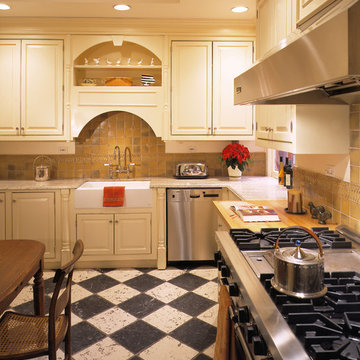
This is our fourth project for this client who purchased a four-bedroom unit in this grand old turn of the century Landmark that had been neglected through the years. Our goal was to restore its former grandeur while providing for our client’s lifestyle. Designed in the classic Victorian style, we removed layers of paint uncovering mahogany doors, oak wainscoting and tile fireplaces. We restored and created new profiles to bring back the richness of detail and bathed the rooms in golden tones to balance the cool north exposure. The panelization is finished with wallpaper to add scale, including a French woodblock wallpaper in the Dining Room to quiet down the rich oak trim. The outcome is airy, elegant and functional.
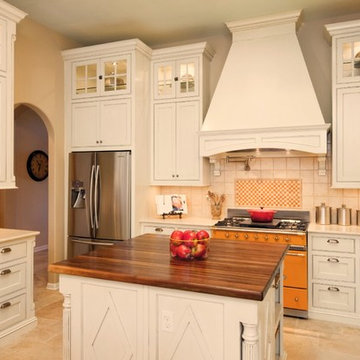
French Country Kitchen as featured in Urban Home Magazine Feb/Mar 2011. Photo by Joe Gallahan
Klassische Küche mit Kassettenfronten, bunten Elektrogeräten, weißen Schränken und Arbeitsplatte aus Holz in Austin
Klassische Küche mit Kassettenfronten, bunten Elektrogeräten, weißen Schränken und Arbeitsplatte aus Holz in Austin
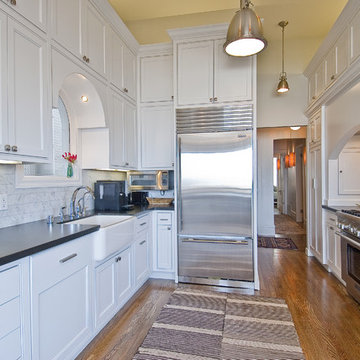
Jacob Elliott Photography
Geschlossene Moderne Küche mit Küchengeräten aus Edelstahl, Landhausspüle, weißen Schränken, Küchenrückwand in Weiß, Kassettenfronten und Rückwand aus Marmor in San Francisco
Geschlossene Moderne Küche mit Küchengeräten aus Edelstahl, Landhausspüle, weißen Schränken, Küchenrückwand in Weiß, Kassettenfronten und Rückwand aus Marmor in San Francisco
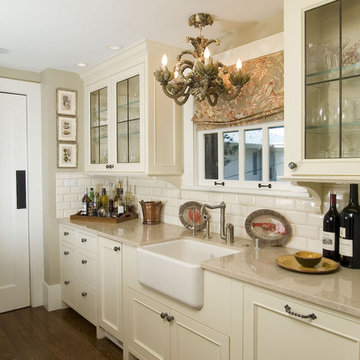
Pantry room
Klassische Küche mit Kassettenfronten, Landhausspüle, beigen Schränken, Küchenrückwand in Weiß und Rückwand aus Metrofliesen in San Francisco
Klassische Küche mit Kassettenfronten, Landhausspüle, beigen Schränken, Küchenrückwand in Weiß und Rückwand aus Metrofliesen in San Francisco

Kitchen was a renovation of a 70's white plastic laminate kitchen. We gutted the room to allow for the taste of our clients to shine with updated materials. The cabinetry is custom from our own cabinetry line. The counter tops and backsplash are handpainted custom designed tiles made in France. The floors are wood beams cut short side and laid to show the grain. We also created a cabinetry nook made of stone to house a display area and server. We used the existing skylights, but to bring it all together we installed reclaimed wood clapboards on the ceiling and reclaimed wood timbers to create some sense of architecture. The photograph was taken by Peter Rywmid
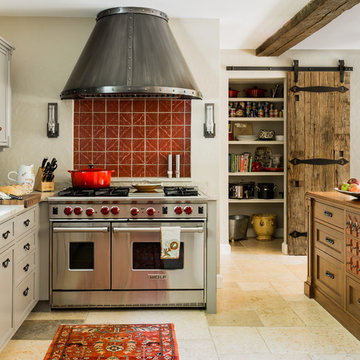
Michael Lee
Mediterrane Küche mit Kassettenfronten, grauen Schränken, Marmor-Arbeitsplatte, Küchenrückwand in Rot, Rückwand aus Terrakottafliesen, Küchengeräten aus Edelstahl, Kalkstein und Kücheninsel in Boston
Mediterrane Küche mit Kassettenfronten, grauen Schränken, Marmor-Arbeitsplatte, Küchenrückwand in Rot, Rückwand aus Terrakottafliesen, Küchengeräten aus Edelstahl, Kalkstein und Kücheninsel in Boston
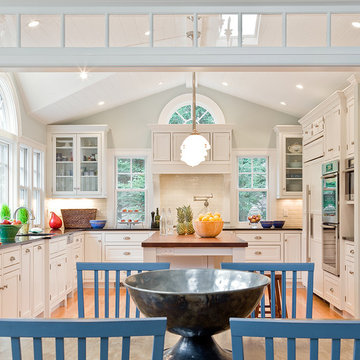
Thoughtfully designed kitchen with custom cabinets, high end appliances and a working island to be envied by all who have the pleasure of entering this warm & inviting space. Photos by Michael J. Lee Photography

Klassische Wohnküche in U-Form mit Küchengeräten aus Edelstahl, Landhausspüle, Küchenrückwand in Braun, Kassettenfronten, Schränken im Used-Look, Rückwand aus Mosaikfliesen, dunklem Holzboden, Kücheninsel, bunter Arbeitsplatte und freigelegten Dachbalken in Kolumbus
Küchen mit Kassettenfronten Ideen und Design
1
