Küchen mit Kassettenfronten und bunten Elektrogeräten Ideen und Design
Suche verfeinern:
Budget
Sortieren nach:Heute beliebt
161 – 180 von 1.020 Fotos
1 von 3
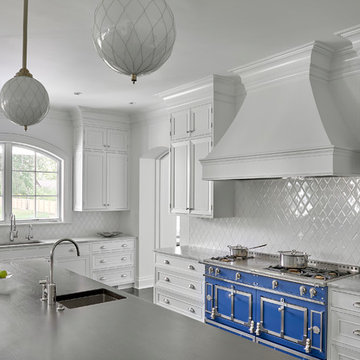
Große Moderne Wohnküche in U-Form mit Unterbauwaschbecken, Kassettenfronten, weißen Schränken, Marmor-Arbeitsplatte, Küchenrückwand in Weiß, Rückwand aus Keramikfliesen, bunten Elektrogeräten, dunklem Holzboden, Kücheninsel, schwarzem Boden und grauer Arbeitsplatte in Chicago
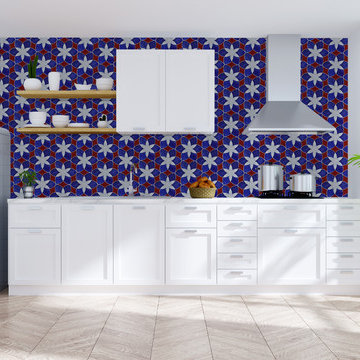
Hand made mosaic artistic tiles designed and produced on the Gold Coast - Australia.
They have an artistic quality with a touch of variation in their colour, shade, tone and size. Each product has an intrinsic characteristic that is peculiar to them.
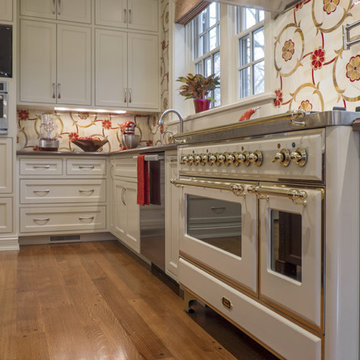
Architecture and Construction by Rock Paper Hammer.
Photography by Sara Rounsavall.
Geschlossene, Geräumige Klassische Küche in L-Form mit Kassettenfronten, Kücheninsel, weißen Schränken, Betonarbeitsplatte, bunter Rückwand, Rückwand aus Glasfliesen, bunten Elektrogeräten und braunem Holzboden in Louisville
Geschlossene, Geräumige Klassische Küche in L-Form mit Kassettenfronten, Kücheninsel, weißen Schränken, Betonarbeitsplatte, bunter Rückwand, Rückwand aus Glasfliesen, bunten Elektrogeräten und braunem Holzboden in Louisville
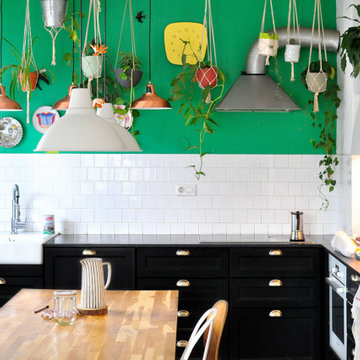
Retro Küche ohne Insel mit Landhausspüle, Kassettenfronten, dunklen Holzschränken, Granit-Arbeitsplatte, Küchenrückwand in Weiß, Rückwand aus Metrofliesen, bunten Elektrogeräten, Zementfliesen für Boden und schwarzer Arbeitsplatte in Lyon
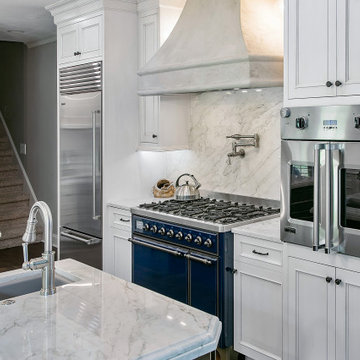
Zweizeilige Klassische Küche mit Unterbauwaschbecken, Kassettenfronten, weißen Schränken, Quarzit-Arbeitsplatte, Küchenrückwand in Weiß, Rückwand aus Stein, bunten Elektrogeräten, dunklem Holzboden, zwei Kücheninseln und grauer Arbeitsplatte in Nashville
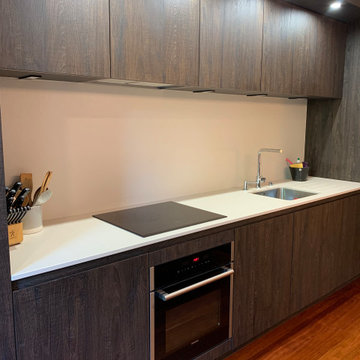
Cuisine blanche et bois avec îlot, cuisine sans poignée, cuisine moderne et tendances 2023, cuisine haut-de-gamme, cuisine ouverte sur séjour, rénovation complète de l’espace
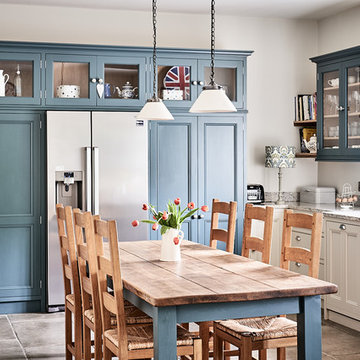
effusive combination of colours and textures to create a characterful rustic kitchen, but with a distinctly up-to-date feel.
With the family dining table taking centre stage, and recessed plinth units lining the walls, the end result is a sumptuously sprawling space that effortlessly combines modern conveniences with classic design. The bluey grey adds drama and depth, whilst the warming beige lifts the room and maximises light. We added Granite ‘Ivory Wave’ worktops for a mottled finish, with Britinannium knobs and cup handles. The pewter alloy gives a smooth, clean finish to the kitchen without dispersing too much of its rural radiance.
https://www.hillfarmfurniture.co.uk/rural-radiance/
Photo: Chris Ashwin
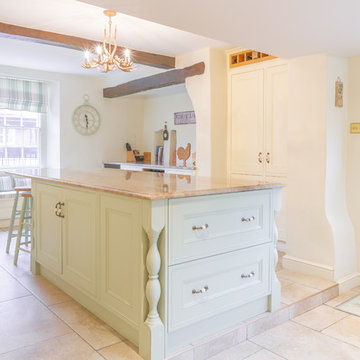
Kleine Klassische Wohnküche mit Landhausspüle, Kassettenfronten, weißen Schränken, Granit-Arbeitsplatte, bunten Elektrogeräten, Porzellan-Bodenfliesen, Kücheninsel, buntem Boden und beiger Arbeitsplatte in Sonstige
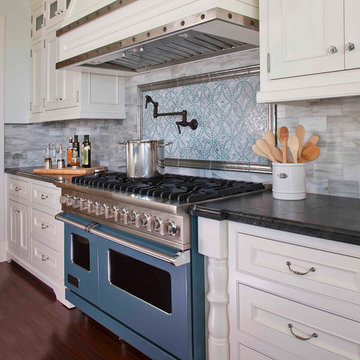
Geschlossene, Große Klassische Küche in U-Form mit Unterbauwaschbecken, Kassettenfronten, weißen Schränken, Marmor-Arbeitsplatte, Küchenrückwand in Grau, Rückwand aus Steinfliesen, bunten Elektrogeräten, braunem Holzboden, Kücheninsel und braunem Boden in San Diego
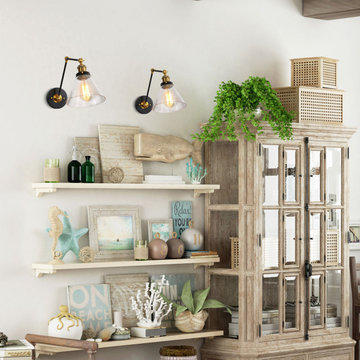
Who doesn't love a modern graceful light like this? Smooth forms, linear details and a pleasingly elegant frame enhance its simplified modern look. With the adjustable swing arm, it could have many different looking by adjusting up and down. This wall light fixture combines functional and decoration which perfect for your living room, bedroom bedside reading, kitchen, dining room, home office, craft room, etc.
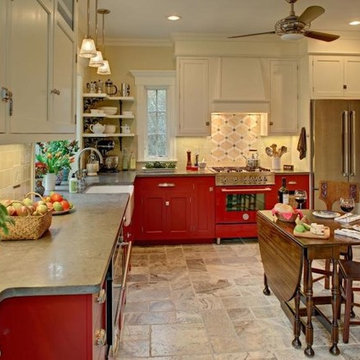
Several construction changes opened up the kitchen to daylight and space: relocating the powder room, relocating the door and adding a large bay window. The red Bertazzoni range was the inspiration for the colors in the kitchen and the base cabinets were color matched to it. From the start, we committed to green design, materials & practices wherever possible. Photo: Wing Wong
As seen in designNJ magazine, Sustainable Solution - A Montclair kitchen gets a makeover in red and "green", April/May 2012
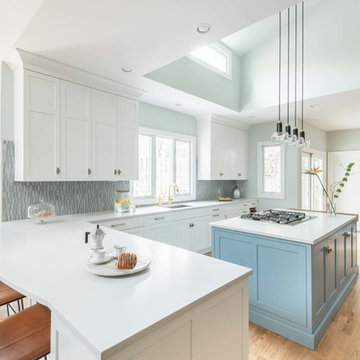
Chevy Chase, Maryland Eclectic Kitchen
Design by #SarahTurner4JenniferGilmer
http://www.gilmerkitchens.com/
Photography by Keith Miller of Keiana Interiors
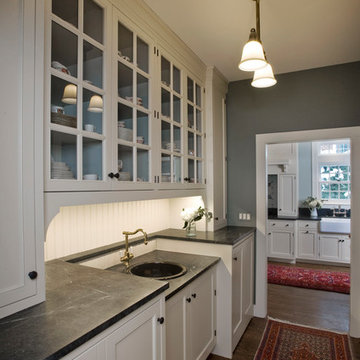
Leslie Schwartz Photography
Geschlossene, Zweizeilige, Kleine Klassische Küche ohne Insel mit Landhausspüle, Kassettenfronten, weißen Schränken, Speckstein-Arbeitsplatte, bunten Elektrogeräten, braunem Holzboden und schwarzer Arbeitsplatte in Chicago
Geschlossene, Zweizeilige, Kleine Klassische Küche ohne Insel mit Landhausspüle, Kassettenfronten, weißen Schränken, Speckstein-Arbeitsplatte, bunten Elektrogeräten, braunem Holzboden und schwarzer Arbeitsplatte in Chicago
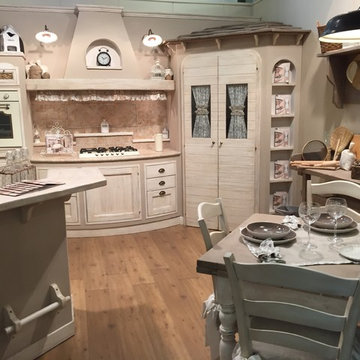
Cucina in legno effetto finta muratura, colonna forno, base per lavastoviglie e dispensa ad angolo con effetto tegole sulla cornice. Lavello in pietra collocato sulla penisola; Tavolo e sedie in legno coordinato con la finitura della cucia.
Progetto ideale per gli amanti dello shabby-chic e rustico.
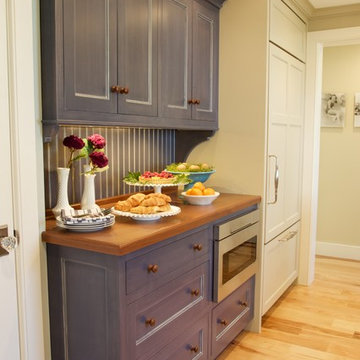
The hutch built in with microwave make excellent use of the space.The paneled Sub Zero Refrigerator/freezer blends in to keep the area clean and open feeling.
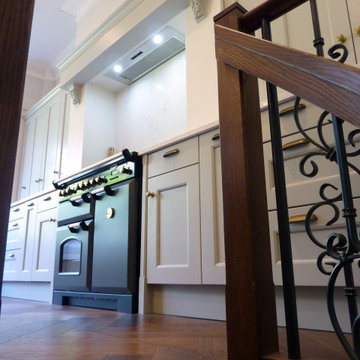
An large elegant kitchen designed in a Humphrey Munsen style. The partition for the old pantry, staircase and cloakroom which had been added into the room were removed and the chimney breast opened up. The original MDF stairs retrofitted into the cellar was removed and replaced with a customized spiral staircase, additional ornate spindles were added into the structure with oak newel posts and rail made by laminating oak veneer in situ.
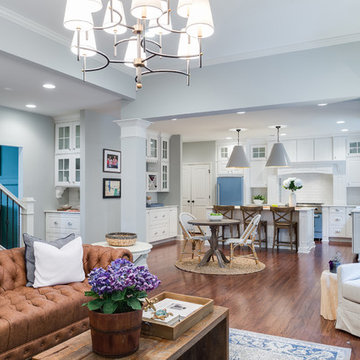
Offene, Mittelgroße Country Küche in L-Form mit Landhausspüle, Kassettenfronten, weißen Schränken, Quarzit-Arbeitsplatte, Küchenrückwand in Weiß, Rückwand aus Metrofliesen, bunten Elektrogeräten, braunem Holzboden, Kücheninsel, braunem Boden und weißer Arbeitsplatte in Providence
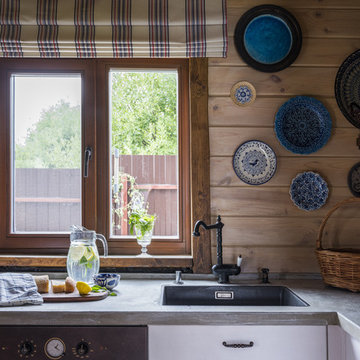
Дина Александрова
Geschlossene, Mittelgroße Urige Küche ohne Insel in U-Form mit Unterbauwaschbecken, Kassettenfronten, weißen Schränken, Betonarbeitsplatte, Küchenrückwand in Beige, Rückwand aus Holz, bunten Elektrogeräten, dunklem Holzboden, braunem Boden und grauer Arbeitsplatte in Moskau
Geschlossene, Mittelgroße Urige Küche ohne Insel in U-Form mit Unterbauwaschbecken, Kassettenfronten, weißen Schränken, Betonarbeitsplatte, Küchenrückwand in Beige, Rückwand aus Holz, bunten Elektrogeräten, dunklem Holzboden, braunem Boden und grauer Arbeitsplatte in Moskau
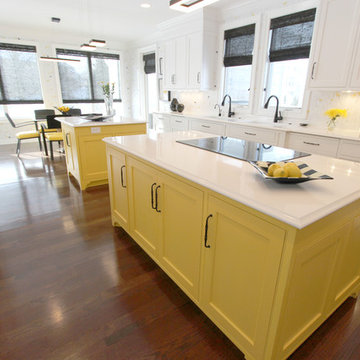
This stunning black and white kitchen with its punch of yellow was designed for a couple who love to cook and maintain a kosher kitchen. The attention to detail is incredible and evident - the storage use, amenities, the perimeter crown molding treatment, the convection double French door ovens, induction cooktop and cordless control blinds. The cabinets installed on the perimeter are Custom Wood Products Maple Vinyl, Bright White, Dull Rubbed and for the Islands custom painted to match Golden Orchards #329 Benjamin Moore accented with Chareau Collection ! Chalet knobs and pulls. Cambria Whitecliff Quartz was installed on the countertops with two Franke Fireclay Undermount sinks. Delta Brizo Venuto in Black faucets were installed. Jenn Aire 42" French door panel refrigerator, G.E. 36" Induction Cooktop and Downdraft, American Range 30" Yellow Double Ovens, Bosch dishwashers and Wolf 30" Warming drawer.
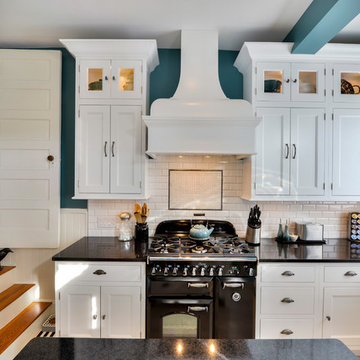
Mittelgroße Klassische Wohnküche in U-Form mit Landhausspüle, Kassettenfronten, weißen Schränken, Granit-Arbeitsplatte, Küchenrückwand in Weiß, Rückwand aus Metrofliesen, bunten Elektrogeräten, braunem Holzboden, Kücheninsel und braunem Boden in Sonstige
Küchen mit Kassettenfronten und bunten Elektrogeräten Ideen und Design
9