Küchen mit Kassettenfronten und grauen Schränken Ideen und Design
Suche verfeinern:
Budget
Sortieren nach:Heute beliebt
141 – 160 von 6.368 Fotos
1 von 3

Une maison de maître du XIXème, entièrement rénovée, aménagée et décorée pour démarrer une nouvelle vie. Le RDC est repensé avec de nouveaux espaces de vie et une belle cuisine ouverte ainsi qu’un bureau indépendant. Aux étages, six chambres sont aménagées et optimisées avec deux salles de bains très graphiques. Le tout en parfaite harmonie et dans un style naturellement chic.
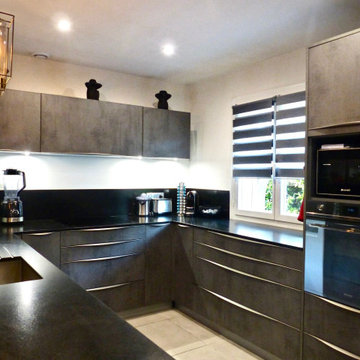
Offene, Große Industrial Küche ohne Insel in U-Form mit Unterbauwaschbecken, Kassettenfronten, grauen Schränken, Granit-Arbeitsplatte, Küchenrückwand in Schwarz, Rückwand aus Marmor, Elektrogeräten mit Frontblende, Keramikboden, beigem Boden und schwarzer Arbeitsplatte in Marseille
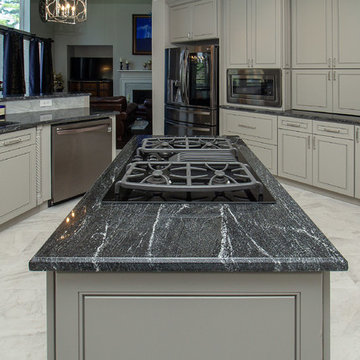
Designed By: Robby & Lisa Griffin
Photos By: Desired Photo
Große Klassische Wohnküche in L-Form mit Waschbecken, Kassettenfronten, grauen Schränken, Granit-Arbeitsplatte, Küchenrückwand in Weiß, Rückwand aus Marmor, Küchengeräten aus Edelstahl, Porzellan-Bodenfliesen, zwei Kücheninseln, weißem Boden und schwarzer Arbeitsplatte in Houston
Große Klassische Wohnküche in L-Form mit Waschbecken, Kassettenfronten, grauen Schränken, Granit-Arbeitsplatte, Küchenrückwand in Weiß, Rückwand aus Marmor, Küchengeräten aus Edelstahl, Porzellan-Bodenfliesen, zwei Kücheninseln, weißem Boden und schwarzer Arbeitsplatte in Houston
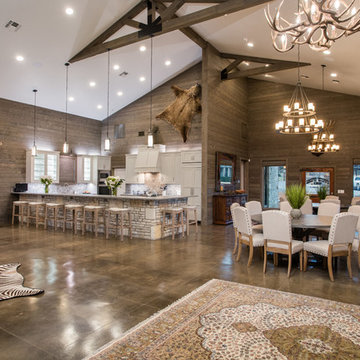
Große, Offene Rustikale Küche in U-Form mit Betonboden, Unterbauwaschbecken, Kassettenfronten, grauen Schränken, Quarzwerkstein-Arbeitsplatte, Küchenrückwand in Grau, Rückwand aus Steinfliesen, Küchengeräten aus Edelstahl, Halbinsel, braunem Boden und grauer Arbeitsplatte in Austin
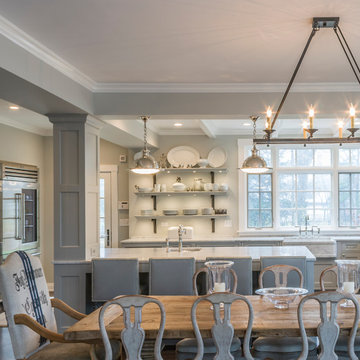
This kitchen was part of a significant remodel to the entire home. Our client, having remodeled several kitchens previously, had a high standard for this project. The result is stunning. Using earthy, yet industrial and refined details simultaneously, the combination of design elements in this kitchen is fashion forward and fresh.
Project specs: Viking 36” Range, Sub Zero 48” Pro style refrigerator, custom marble apron front sink, cabinets by Premier Custom-Built in a tone on tone milk paint finish, hammered steel brackets.
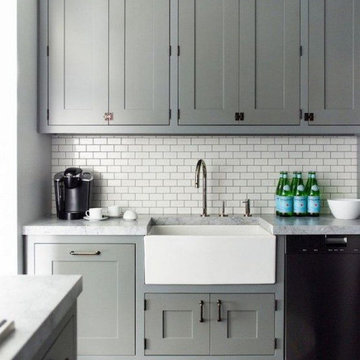
A LA HORA DE ELEGIR EL COLOR DE UNA COCINA, ES FUNDAMENTAL TENER EN CUENTA VARIOS ASPECTOS.PARA EMPEZR LOS TONOS NEUTROS SIEMPRE SON LOS MÁS RECOMENDABLES, PORQUE RESULTA MÁS DIFICIL CANSARSE DE ELLO,
COMBINAN CON MAYOR FACILIDAD CON EL RESTO DE ELEMENTOS Y JAMÁS SE PASAN DE MODA.
EL GRIS ES ELEGANTE ,SOFISTICADO Y ADEMÁS NEUTRO ,CON LO CUAL COMBINA CON UNA GRAN VARIEDAD DE COLORES.
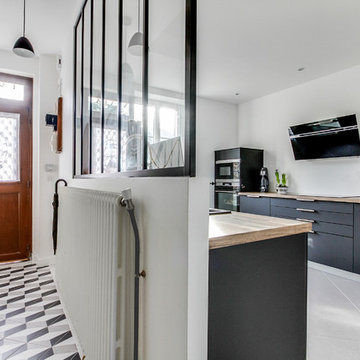
Skandinavische Küche mit Unterbauwaschbecken, Kassettenfronten, grauen Schränken, Laminat-Arbeitsplatte, schwarzen Elektrogeräten, Keramikboden, Halbinsel, grauem Boden und beiger Arbeitsplatte in Paris
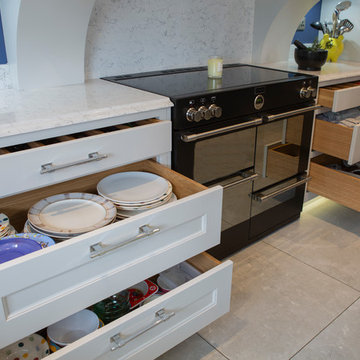
Fearon Bros was approached by a young, professional couple who were looking for a new, classic, contemporary styled kitchen to fit into their new home. They loved the style our 1909 In-Frame range brought and felt it matched what they were looking for. Through productive and progressive consultations with ourselves, the clients decided this layout with the In-framed 1909 Quarter Round Kitchen with a custom shaped island, quartz worktop and two-toned colours would bring life and style into their home. An over-mantle with LED lit, glass wall units on either side were included to bolster the classic style the clients were aiming for. The colours were kept light, with the kitchen being finished in Farrow & Ball Ammonite and a Manor House Grey to the island. These lighter tones contrast beautifully with the deep blue the clients chose for their walls, which was complimented by a yellow detail seen in the upholstery and elements in the kitchen.
The additions of a raised seating area to the island and a large bookcase not only brought some essential and much needed practicality to the kitchen, but also tied in the open space which connects the kitchen to the dining area and onto a living space. The large bookcase is not made to feel out of place in this kitchen as the design succeeds in its seamless integration through the inclusion of a countertop pantry, made luxurious by a woodgrain carcase and strip lighting up the sides.
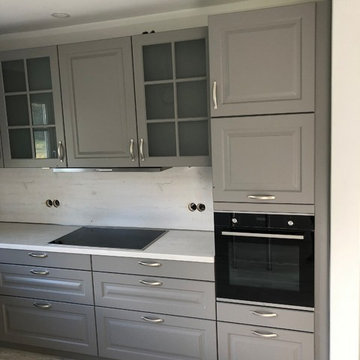
Front: MDF-Kasette Inox Seidenmatt Lackiert
Korpus: Inox
Arbeitsplatte & Nischenrückwand: Skandic Oak
Armatur: Blanko
Beleuchtung von Naber| Flache LED Unterbauleuchte
alle Schubkästen und Schränke sind mit Markenbeschlägen von BLUM ausgestattet
Made in Germany @ Bauformat
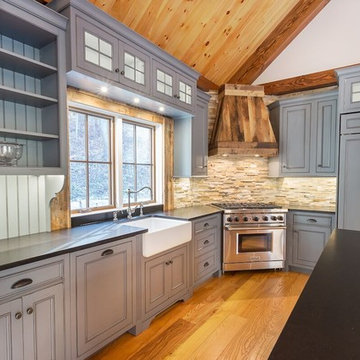
Custom Kitchen by Hazley Builders. Jason Bleecher Photography
Offene, Mittelgroße Urige Küche in L-Form mit Landhausspüle, Kassettenfronten, grauen Schränken, Speckstein-Arbeitsplatte, Rückwand aus Steinfliesen, Küchengeräten aus Edelstahl, hellem Holzboden und Kücheninsel in Burlington
Offene, Mittelgroße Urige Küche in L-Form mit Landhausspüle, Kassettenfronten, grauen Schränken, Speckstein-Arbeitsplatte, Rückwand aus Steinfliesen, Küchengeräten aus Edelstahl, hellem Holzboden und Kücheninsel in Burlington
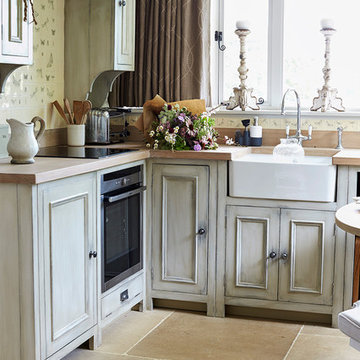
Nick Carter Photographer
I shot the Summer House for decorative artist Miles Negus Fancy design.
In 2010, Miles became an Industry Partner for the British Institute of Interior Design serving as one of 4 accredited muralists. In 2012, Miles travelled to Japan to work with several shikkui plasterers under the guiding hand of Nobuyoshi Yukihira san, president of the Shikkui Association and Tagawa Sangyo, Japan's leading manufacturer of shikkui lime plaster. Miles is one of the few UK based, japanese trained practioners of shikkui polished plaster, he is an approved applicator.

Große Klassische Wohnküche in L-Form mit Einbauwaschbecken, Kassettenfronten, grauen Schränken, Marmor-Arbeitsplatte, Küchenrückwand in Weiß, Kalkstein, Kücheninsel, Rückwand aus Stein, Küchengeräten aus Edelstahl, grauem Boden, weißer Arbeitsplatte und gewölbter Decke in Dallas
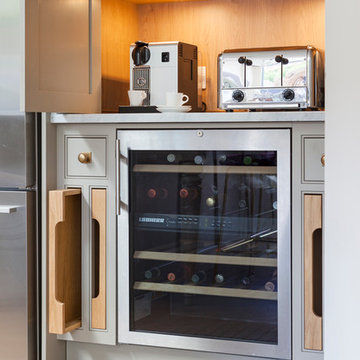
Classic bespoke hand-painted kitchen with large central island and integrated appliances. Worktops granite and stainless steel. Integrated wine cooler and bi-fold larder cupboard.
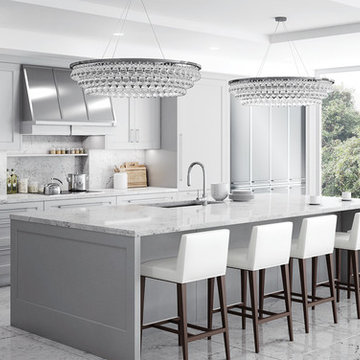
This was a complete remodel of an old kitchen with 4 walls in a Fort Lauderdale condo by Meredith Marlow Interiors. We removed walls and soffits to raise the ceilings and open up the space to the living room.
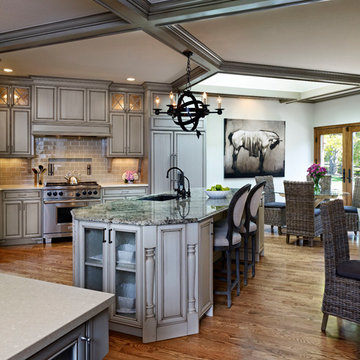
Klassische Wohnküche mit Kassettenfronten, grauen Schränken, Quarzwerkstein-Arbeitsplatte, Küchenrückwand in Grau, Rückwand aus Metrofliesen, Küchengeräten aus Edelstahl, Einbauwaschbecken, braunem Holzboden, Kücheninsel und braunem Boden in Denver
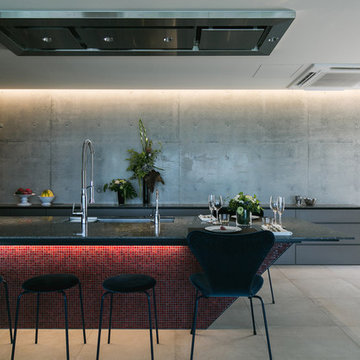
kitchenhouse
Offene, Zweizeilige, Große Moderne Küche mit Unterbauwaschbecken, Kassettenfronten, grauen Schränken, Quarzwerkstein-Arbeitsplatte, Küchengeräten aus Edelstahl, Halbinsel, grauem Boden und schwarzer Arbeitsplatte in Tokio
Offene, Zweizeilige, Große Moderne Küche mit Unterbauwaschbecken, Kassettenfronten, grauen Schränken, Quarzwerkstein-Arbeitsplatte, Küchengeräten aus Edelstahl, Halbinsel, grauem Boden und schwarzer Arbeitsplatte in Tokio
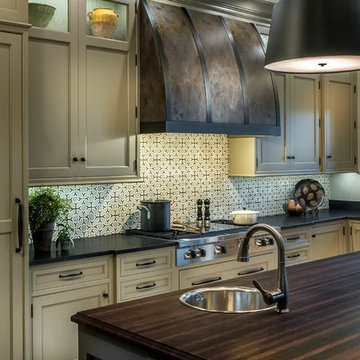
48" wide Wolf Range Top with very special steel hood with straps and patina. Peruvian Walnut island tops.
Photo Bruce Van Inwegen
Geschlossene, Geräumige Klassische Küche in U-Form mit Landhausspüle, Kassettenfronten, grauen Schränken, Granit-Arbeitsplatte, bunter Rückwand, Rückwand aus Porzellanfliesen, Elektrogeräten mit Frontblende, braunem Holzboden, Kücheninsel und braunem Boden in Chicago
Geschlossene, Geräumige Klassische Küche in U-Form mit Landhausspüle, Kassettenfronten, grauen Schränken, Granit-Arbeitsplatte, bunter Rückwand, Rückwand aus Porzellanfliesen, Elektrogeräten mit Frontblende, braunem Holzboden, Kücheninsel und braunem Boden in Chicago
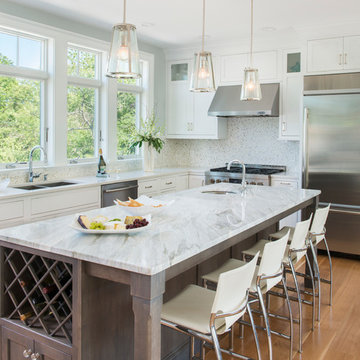
Green Hill Project
Photo Credit: Nat Rea
Mittelgroße Maritime Küche in U-Form mit Unterbauwaschbecken, Kassettenfronten, grauen Schränken, Marmor-Arbeitsplatte, Küchenrückwand in Weiß, Rückwand aus Mosaikfliesen, Küchengeräten aus Edelstahl, hellem Holzboden und Kücheninsel in Providence
Mittelgroße Maritime Küche in U-Form mit Unterbauwaschbecken, Kassettenfronten, grauen Schränken, Marmor-Arbeitsplatte, Küchenrückwand in Weiß, Rückwand aus Mosaikfliesen, Küchengeräten aus Edelstahl, hellem Holzboden und Kücheninsel in Providence
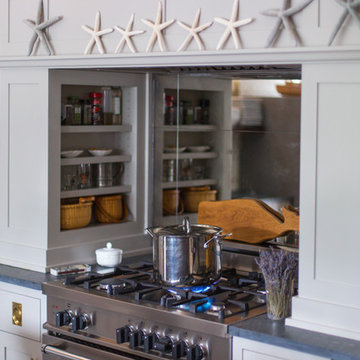
Great kitchen ideas for small spaces.
// TEAM //// Architect: Design Associates, Inc. ////
Builder: Daily Construction ////
Interior Design: Kristin Paton Interiors ////
Photos: Eric Roth Photography
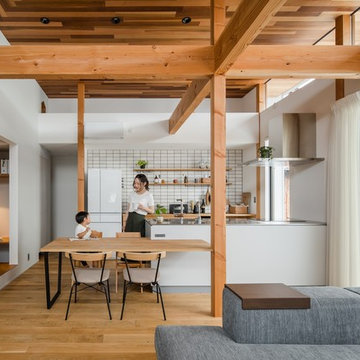
Offene, Einzeilige, Große Asiatische Küche mit Unterbauwaschbecken, Kassettenfronten, grauen Schränken, Edelstahl-Arbeitsplatte, Küchenrückwand in Grau, Rückwand aus Porzellanfliesen, schwarzen Elektrogeräten, braunem Holzboden, Kücheninsel, braunem Boden und grauer Arbeitsplatte in Sonstige
Küchen mit Kassettenfronten und grauen Schränken Ideen und Design
8