Küchen mit Kassettenfronten und grauer Arbeitsplatte Ideen und Design
Suche verfeinern:
Budget
Sortieren nach:Heute beliebt
161 – 180 von 4.528 Fotos
1 von 3
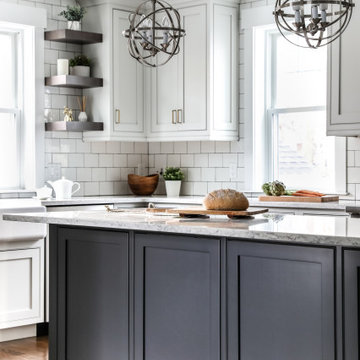
This new construction project located in the metro-west Boston area perfectly exemplifies the transitional style. Mouser Centra white beaded inset cabinets along the perimeter of the kitchen is softly balanced by the gunmetal island, both topped with LG Viatera Racoco quartz countertops.
Designed by Ashley Sousa of our Burlington Kohler Signature Store.
Photography by Erin Little.
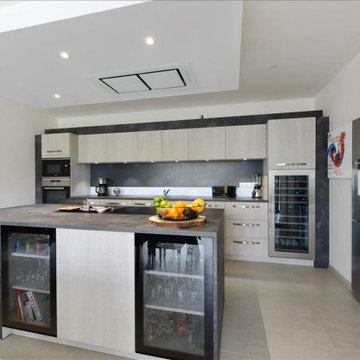
Offene, Große Moderne Küche in L-Form mit Unterbauwaschbecken, Kassettenfronten, hellen Holzschränken, Küchenrückwand in Grau, Küchengeräten aus Edelstahl, Keramikboden, Kücheninsel, beigem Boden und grauer Arbeitsplatte in Paris

Relocating from San Francisco, this young family immediately zeroed in on the wonderful historic homes around downtown Chicago. Most of the properties they saw checked a lot of wish list boxes, but none of them checked every box. The house they landed on had beautiful curb appeal, a dramatic entry with a welcoming porch and front hall, and a really nice yard. Unfortunately, it did not have a kitchen that was well set-up for cooking and entertaining. Reworking the kitchen area was the top priority.
The family had met with a few other designers and even had an architect take a crack at the space, but they were not able to come up with a viable solution. Here’s how Senior Designer Diana Burton approached the project…
Design Objectives:
Respect the home’s vintage feel while bringing the kitchen up to date
Open up the kitchen area to create an open space for gathering and entertaining
Upgrade appliances to top-of-the-line models
Include a large island with seating
Include seating for casual family meals in a space that won’t be a replacement for the adjacent formal dining room
THE REMODEL
Design Challenges:
Remove a load-bearing wall and combine smaller rooms to create one big kitchen
A powder room in the back corner of the existing kitchen was a huge obstacle to updating the layout
Maintain large windows with views of the yard while still providing ample storage
Design Solutions:
Relocating the powder room to another part of the first floor (a large closet under the stairs) opened up the space dramatically
Create space for a larger island by recessing the fridge/freezer and shifting the pantry to a space adjacent to the kitchen
A banquette saves space and offers a perfect solution for casual dining
The walnut banquette table beautifully complements the fridge/freezer armoire
Utilize a gap created by the new fridge location to create a tall shallow cabinet for liquor storage w/ a wine cubby
Closing off one doorway into the dining room and using the “between the studs” space for a tall storage cabinet
Dish organizing drawers offer handy storage for plates, bowls, and serving dishes right by main sink and dishwasher
Cabinetry backing up to the dining room offers ample storage for glassware and functions both as a coffee station and cocktail bar
Open shelves flanking the hood add storage without blocking views and daylight
A beam was required where the wall was removed. Additional beams added architectural interest and helped integrate the beams into the space
Statement lighting adds drama and personality to the space
THE RENEWED SPACE
This project exemplifies the transformative power of good design. Simply put, good design allows you to live life artfully. The newly remodeled kitchen effortlessly combines functionality and aesthetic appeal, providing a delightful space for cooking and spending quality time together. It’s comfy for regular meals but ultimately outfitted for those special gatherings. Infused with classic finishes and a timeless charm, the kitchen emanates an enduring atmosphere that will never go out of style.
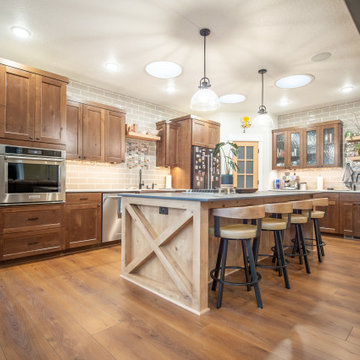
Rich toasted cherry with a light rustic grain that has iconic character and texture. With the Modin Collection, we have raised the bar on luxury vinyl plank. The result is a new standard in resilient flooring. Modin offers true embossed in register texture, a low sheen level, a rigid SPC core, an industry-leading wear layer, and so much more.
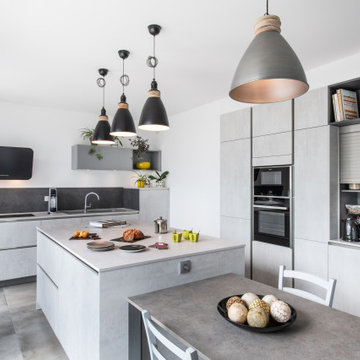
Geschlossene, Einzeilige, Große Moderne Küche mit Kassettenfronten, grauen Schränken, Laminat-Arbeitsplatte, Küchenrückwand in Grau, Küchengeräten aus Edelstahl, Keramikboden, Kücheninsel, grauem Boden und grauer Arbeitsplatte in Sonstige
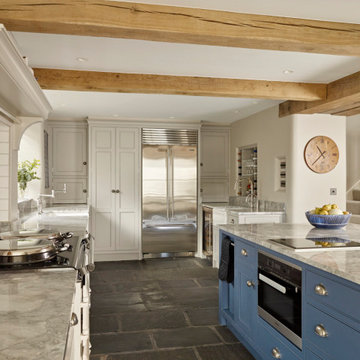
Like what you see?
This handcrafted kitchen boasts modern appliances from Sub-Zero and Wolf, Miele, Quooker, and Aga.
Cabinetry has been carefully painted in 4 coats of Zoffany 'Double Silver' and 'Como Blue' paint, which pairs perfectly with the Super White Quartzite worktops.
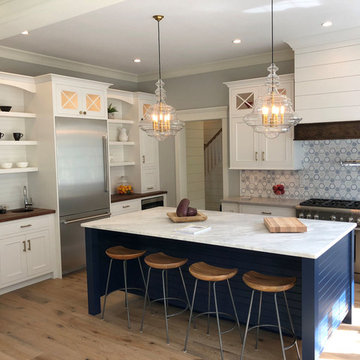
Participant in 2018 Saratoga Showcase of Homes
This picture-perfect kitchen is a sum of all its meticulously designed and crafted details. The layers of complexity are so seamlessly integrated that the finished result does not overwhelm but rather invites you to linger and savor. The mix of paint finishes, quartz, marble and walnut tops, x-mullion doors and satin brass pulls and knobs all contribute to a layering of textures and color. The stiles of the base cabinets are extended to create furniture pieces in keeping with an old farmhouse but with a distinctly modern twist. The moss colored bar, with floating shelves and spectacular backsplash, completes the stunning project.
Type of Project: Kitchen and Bar
Style of Project: Modern-Transitional
Cabinetry: Tedd Wood Landmark
Wood: Maple
Finishes: Frosty White and Naval (Island)
Door: Teton Inset
Countertop: Grey Quartz on the perimeter and Carrera Marble on the Island and Walnut on the bench and the refrigerator wall
Other Design Elements:
• Kohler Whitehaven sink
• X Mullions in top row of cabinets with round Emtek satin brass knobs
• Emtek pulls in satin brass for all other cabinetry
• Walnut accent wood tops
• Stiles of base cabinets are extended down to create individual furniture pieces that is a representation of an old farmhouse with a modern spin
• Blue island with square furniture legs and horizontal v-groove accents
• The island sits at 36” H with a 3” countertop for a finished height of 39”. (In between kitchen and bar height.)
• Custom wood hood to match barn doors that hide bar in adjacent room
• Bar cabinetry to match kitchen door style, but in the color of moss with floating shelves
• Paneled ice maker and beverage center in the bar
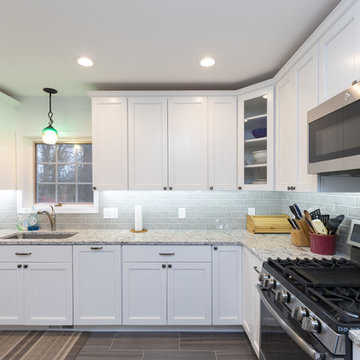
Geschlossene, Mittelgroße Klassische Küche ohne Insel in L-Form mit Unterbauwaschbecken, Kassettenfronten, weißen Schränken, Granit-Arbeitsplatte, Küchenrückwand in Grau, Rückwand aus Keramikfliesen, Küchengeräten aus Edelstahl, Porzellan-Bodenfliesen, braunem Boden und grauer Arbeitsplatte in San Diego

Einzeilige, Mittelgroße Rustikale Wohnküche mit Doppelwaschbecken, Kassettenfronten, grünen Schränken, Quarzit-Arbeitsplatte, Küchenrückwand in Beige, Rückwand aus Keramikfliesen, Küchengeräten aus Edelstahl, dunklem Holzboden, Kücheninsel, braunem Boden, grauer Arbeitsplatte und Kassettendecke in New York
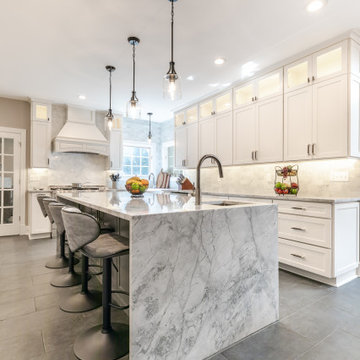
This total kitchen remodel for this lovely home in Great Falls, Virginia, was a much-needed upgrade for the prior aging kitchen and laundry.
We started by removing the pantry, counter peninsula, cooktop area, and railing between kitchen and family room. New built-in pantry, an enlarged kitchen island and appliances were installed adjusting for location and size.
The new kitchen is complete with all new wood cabinetry along with self-closing drawers and doors, quartzite countertop, and lit up with LED lighting. Pendant lights shine over the new enlarged kitchen island. A bar area was added near the dining room to match the redesign and theme of the new kitchen and dining room. The prior railing was removed to further expand the available area and improve traffic between kitchen and dining areas. The mudroom was also redone to customer specifications.
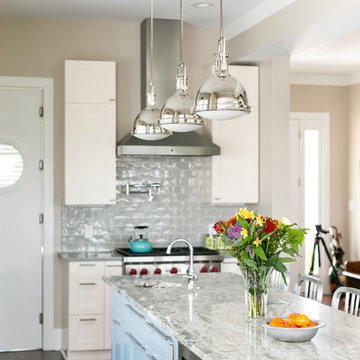
Callie Cranford, Charleston Home + Design Magazine
Zweizeilige, Mittelgroße Küche mit Vorratsschrank, Landhausspüle, Kassettenfronten, weißen Schränken, Granit-Arbeitsplatte, Küchenrückwand in Grau, Rückwand aus Keramikfliesen, Küchengeräten aus Edelstahl, dunklem Holzboden, Kücheninsel, braunem Boden und grauer Arbeitsplatte in Charleston
Zweizeilige, Mittelgroße Küche mit Vorratsschrank, Landhausspüle, Kassettenfronten, weißen Schränken, Granit-Arbeitsplatte, Küchenrückwand in Grau, Rückwand aus Keramikfliesen, Küchengeräten aus Edelstahl, dunklem Holzboden, Kücheninsel, braunem Boden und grauer Arbeitsplatte in Charleston
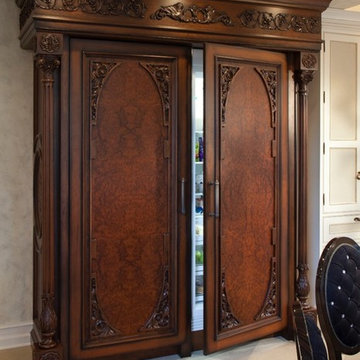
Custom built refrigerator and freezer armoire. Cherry wood with burl inlay and carved wood details.
Peter Leach Photography
Große Klassische Wohnküche mit Unterbauwaschbecken, Kassettenfronten, beigen Schränken, Küchenrückwand in Weiß, Rückwand aus Marmor, Kalkstein, zwei Kücheninseln, beigem Boden und grauer Arbeitsplatte in Sonstige
Große Klassische Wohnküche mit Unterbauwaschbecken, Kassettenfronten, beigen Schränken, Küchenrückwand in Weiß, Rückwand aus Marmor, Kalkstein, zwei Kücheninseln, beigem Boden und grauer Arbeitsplatte in Sonstige
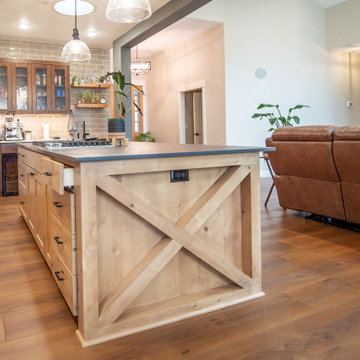
Rich toasted cherry with a light rustic grain that has iconic character and texture. With the Modin Collection, we have raised the bar on luxury vinyl plank. The result is a new standard in resilient flooring. Modin offers true embossed in register texture, a low sheen level, a rigid SPC core, an industry-leading wear layer, and so much more.

本計画は名古屋市の歴史ある閑静な住宅街にあるマンションのリノベーションのプロジェクトで、夫婦と子ども一人の3人家族のための住宅である。
設計時の要望は大きく2つあり、ダイニングとキッチンが豊かでゆとりある空間にしたいということと、物は基本的には表に見せたくないということであった。
インテリアの基本構成は床をオーク無垢材のフローリング、壁・天井は塗装仕上げとし、その壁の随所に床から天井までいっぱいのオーク無垢材の小幅板が現れる。LDKのある主室は黒いタイルの床に、壁・天井は寒水入りの漆喰塗り、出入口や家具扉のある長手一面をオーク無垢材が7m以上連続する壁とし、キッチン側の壁はワークトップに合わせて御影石としており、各面に異素材が対峙する。洗面室、浴室は壁床をモノトーンの磁器質タイルで統一し、ミニマルで洗練されたイメージとしている。
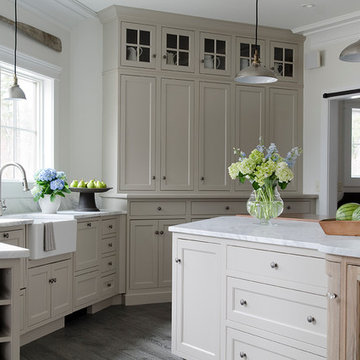
Photography by James R. Salomon
Home Build by Russell P. Legare
Große Klassische Wohnküche mit Landhausspüle, Kassettenfronten, beigen Schränken, Marmor-Arbeitsplatte, Elektrogeräten mit Frontblende, Kücheninsel und grauer Arbeitsplatte in Portland Maine
Große Klassische Wohnküche mit Landhausspüle, Kassettenfronten, beigen Schränken, Marmor-Arbeitsplatte, Elektrogeräten mit Frontblende, Kücheninsel und grauer Arbeitsplatte in Portland Maine
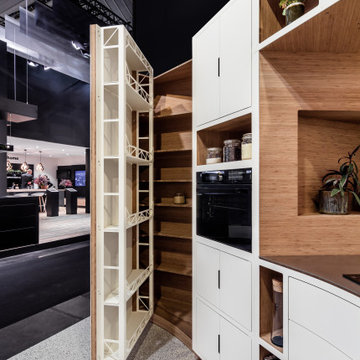
Cuisine toute hauteur courbe. Porte de garde-manger avec rangement, portes fines, électroménager intégré. Acier blanc, bambou et plan de travail inox brossé.
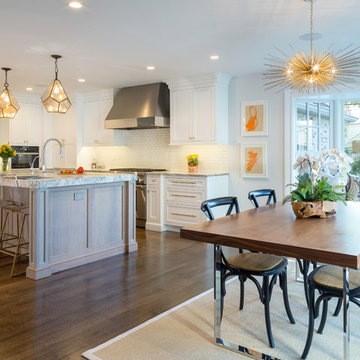
3 ½ inch buildup Quartzite island countertop creates an industrial feel, while the window bench adds warmth while still maximizing space
Geräumige Retro Wohnküche in L-Form mit Landhausspüle, Kassettenfronten, weißen Schränken, Quarzit-Arbeitsplatte, Küchenrückwand in Weiß, Rückwand aus Porzellanfliesen, Küchengeräten aus Edelstahl, braunem Holzboden, Kücheninsel, braunem Boden und grauer Arbeitsplatte in New York
Geräumige Retro Wohnküche in L-Form mit Landhausspüle, Kassettenfronten, weißen Schränken, Quarzit-Arbeitsplatte, Küchenrückwand in Weiß, Rückwand aus Porzellanfliesen, Küchengeräten aus Edelstahl, braunem Holzboden, Kücheninsel, braunem Boden und grauer Arbeitsplatte in New York
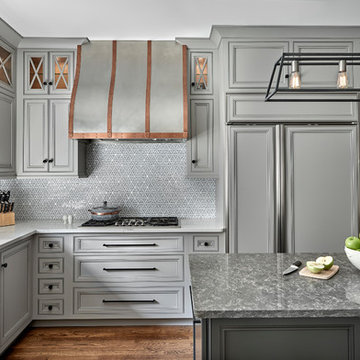
copper hood, gray kitchen, stone tile
Mittelgroße Klassische Küche mit Unterbauwaschbecken, grauen Schränken, Mineralwerkstoff-Arbeitsplatte, Rückwand aus Mosaikfliesen, braunem Holzboden, Kücheninsel, braunem Boden, grauer Arbeitsplatte, Kassettenfronten, Küchenrückwand in Grau und Elektrogeräten mit Frontblende in Chicago
Mittelgroße Klassische Küche mit Unterbauwaschbecken, grauen Schränken, Mineralwerkstoff-Arbeitsplatte, Rückwand aus Mosaikfliesen, braunem Holzboden, Kücheninsel, braunem Boden, grauer Arbeitsplatte, Kassettenfronten, Küchenrückwand in Grau und Elektrogeräten mit Frontblende in Chicago
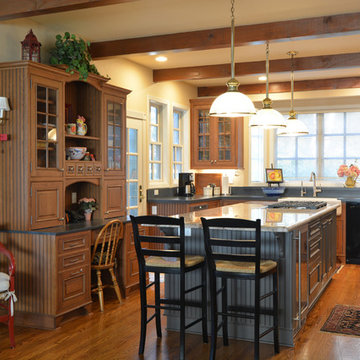
The client wanted a kitchen that created a warm and cozy feeling where family and friends would feel right at home. She sought a kitchen that was of the highest quality cabinetry and a designer that would really listen to her needs and wants. The Pewter glaze overtones on the cherry wood tie in with the distressed gray island; the Silestone Quartz Soapstone around the perimeter provides a neutral background, while the island has a more dramatic polished granite with cream, rose and brown tones to become a beautiful centerpiece.
The cabinets are heavily detailed with beaded sides and backs, inset doors, chamfered corners wherever possible, toe valances and applied mouldings around the entire base to add a rich, handcrafted look. The heights of the cabinets vary to reduce uniformity, adding to the casual charm. An apron front sink also contributes to the country look. The desk is particularly fanciful with it’s mullion doors, French Country open shelves with beaded sides and back, curved and beaded valance and drawer with multiple drawerheads / applied molding. We also incorporated doors that come all the way to the counter to hide the usual home office clutter. The lower part of the desk includes many drawers of various sizes and even a special locking file drawer. The beautiful dark gray island boasts French Country open shelves with arched and beaded valances, a fluting detail on each corner of the cookbook shelves, toe details, lots of beadboard, and a variety of storage options for cooking utensils, pans, and serving dishes.
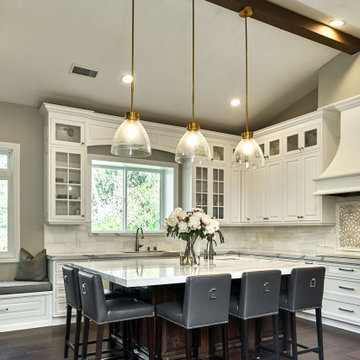
Offene, Große Klassische Küche in U-Form mit Unterbauwaschbecken, Kassettenfronten, weißen Schränken, Quarzwerkstein-Arbeitsplatte, Küchenrückwand in Weiß, Rückwand aus Marmor, Küchengeräten aus Edelstahl, dunklem Holzboden, Kücheninsel, braunem Boden, grauer Arbeitsplatte und gewölbter Decke in San Francisco
Küchen mit Kassettenfronten und grauer Arbeitsplatte Ideen und Design
9