Küchen mit Kassettenfronten und hellem Holzboden Ideen und Design
Suche verfeinern:
Budget
Sortieren nach:Heute beliebt
21 – 40 von 10.692 Fotos
1 von 3
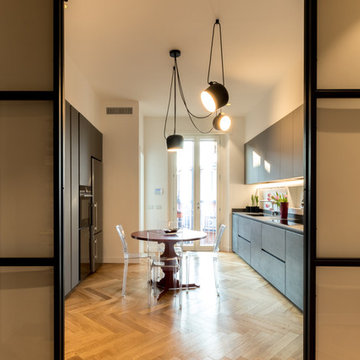
Vista della cucina attraverso un porta a doppio battente realizzata in ferro e vetro
Geschlossene, Mittelgroße, Zweizeilige Moderne Küche mit Kassettenfronten, grauen Schränken, Betonarbeitsplatte, Küchenrückwand in Weiß, Küchengeräten aus Edelstahl, hellem Holzboden und braunem Boden in Mailand
Geschlossene, Mittelgroße, Zweizeilige Moderne Küche mit Kassettenfronten, grauen Schränken, Betonarbeitsplatte, Küchenrückwand in Weiß, Küchengeräten aus Edelstahl, hellem Holzboden und braunem Boden in Mailand
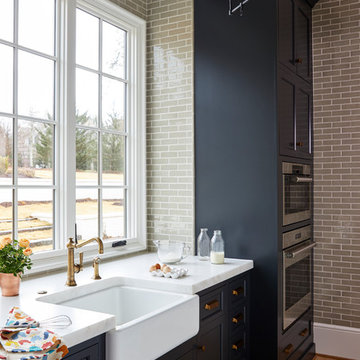
Landhaus Küche mit Landhausspüle, Kassettenfronten, Marmor-Arbeitsplatte, Küchenrückwand in Grau, Rückwand aus Metrofliesen, Küchengeräten aus Edelstahl und hellem Holzboden in Charlotte
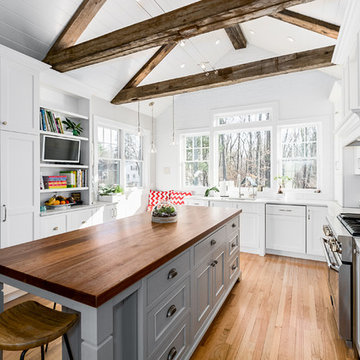
The perimeter cabinetry is full-access with full overlay doors and drawer fronts. The island is beaded inset construction with a hand-applied glazed finish done in the field by a local craftsperson.
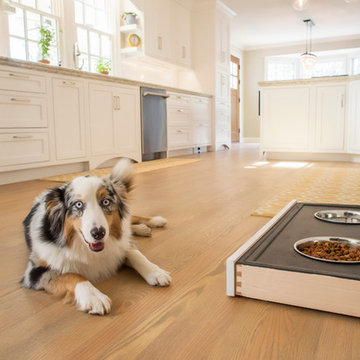
Offene, Zweizeilige, Große Klassische Küche mit Unterbauwaschbecken, Kassettenfronten, weißen Schränken, Quarzit-Arbeitsplatte, Küchenrückwand in Weiß, Rückwand aus Metrofliesen, Küchengeräten aus Edelstahl, hellem Holzboden und Halbinsel in Sonstige
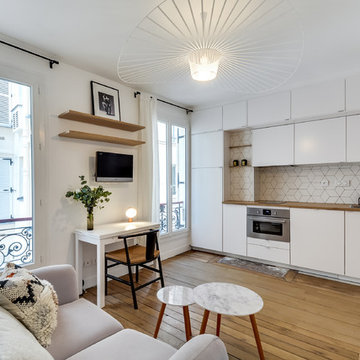
Transition Interior Design
Einzeilige, Mittelgroße Moderne Wohnküche ohne Insel mit Unterbauwaschbecken, Kassettenfronten, weißen Schränken, Arbeitsplatte aus Holz, Küchenrückwand in Weiß, Rückwand aus Keramikfliesen, Elektrogeräten mit Frontblende und hellem Holzboden in Paris
Einzeilige, Mittelgroße Moderne Wohnküche ohne Insel mit Unterbauwaschbecken, Kassettenfronten, weißen Schränken, Arbeitsplatte aus Holz, Küchenrückwand in Weiß, Rückwand aus Keramikfliesen, Elektrogeräten mit Frontblende und hellem Holzboden in Paris
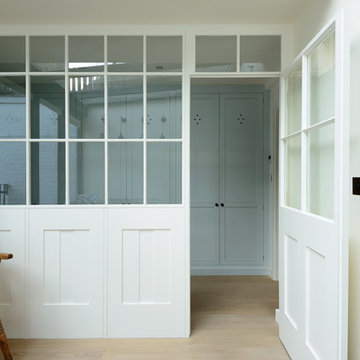
deVOL Kitchens
Geschlossene, Zweizeilige, Mittelgroße Klassische Küche ohne Insel mit Doppelwaschbecken, Kassettenfronten, blauen Schränken, Arbeitsplatte aus Holz, Küchenrückwand in Weiß, Rückwand aus Metrofliesen, Küchengeräten aus Edelstahl und hellem Holzboden in London
Geschlossene, Zweizeilige, Mittelgroße Klassische Küche ohne Insel mit Doppelwaschbecken, Kassettenfronten, blauen Schränken, Arbeitsplatte aus Holz, Küchenrückwand in Weiß, Rückwand aus Metrofliesen, Küchengeräten aus Edelstahl und hellem Holzboden in London
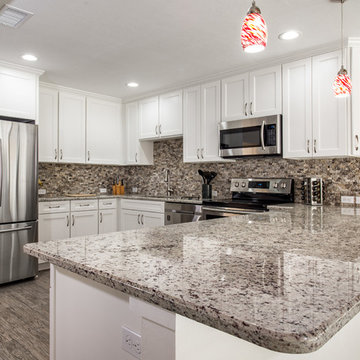
Mittelgroße Moderne Wohnküche in U-Form mit Einbauwaschbecken, Kassettenfronten, weißen Schränken, Granit-Arbeitsplatte, bunter Rückwand, Rückwand aus Stein, Küchengeräten aus Edelstahl, hellem Holzboden und Halbinsel in Miami
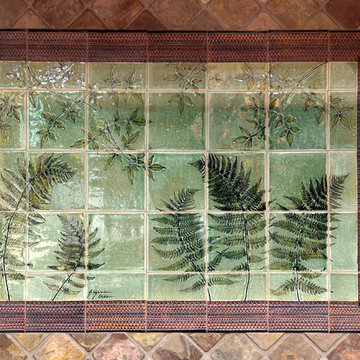
Chevy Chase, Maryland Craftsmand Kitchen
#JenniferGilmer
http://www.gilmerkitchens.com/
Photography by Bob Narod
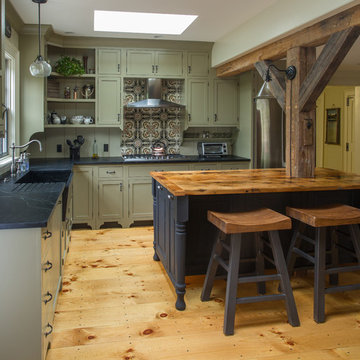
The rustic 1790 Garvin-Weeks Farmstead is a beautiful farmhouse with Georgian and Victorian period rooms as well as a craftsman style addition from the early 1900s. The original house was from the late 18th century, and the barn structure shortly after that. The client desired architectural styles for her new master suite, revamped kitchen, and family room, that paid close attention to the individual eras of the home. The master suite uses antique furniture from the Georgian era, and the floral wallpaper uses stencils from an original vintage piece. The kitchen and family room are classic farmhouse style, and even use timbers and rafters from the original barn structure. The expansive kitchen island uses reclaimed wood, as does the dining table. The custom cabinetry, milk paint, hand-painted tiles, soapstone sink, and marble baking top are other important elements to the space. The historic home now shines.
Eric Roth
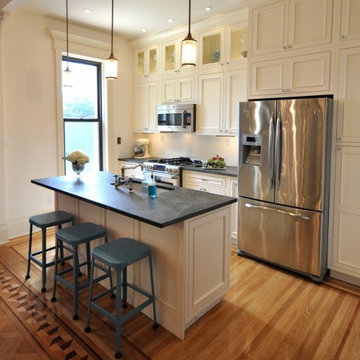
Offene, Einzeilige, Kleine Klassische Küche mit Unterbauwaschbecken, Kassettenfronten, beigen Schränken, Betonarbeitsplatte, Rückwand aus Glasfliesen, Küchengeräten aus Edelstahl, hellem Holzboden und Kücheninsel in Chicago
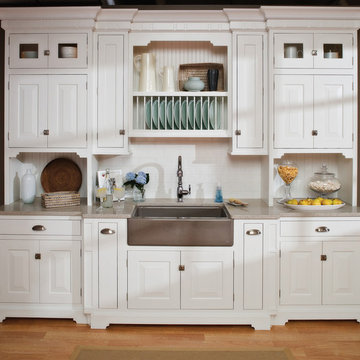
Reminisce about your favorite beachfront destination and your mind’s eye evokes a serene, comfortable cottage with windows thrown open to catch the air and the relaxing sound of waves nearby. In the shade of the porch, a hammock sways invitingly in the breeze.
The color palette is simple and clean, with hues of white, like sunlight reflecting off sand, and blue-grays, the color of sky and water. Wood surfaces have soft painted finishes or a scrubbed-clean, natural wood look. “Cottage” styling is carefree living, where every element conspires to create a casual environment for comfort and relaxation.
This cottage-inspired kitchen features Antique White painted cabinetry. These soft hues bring in the clean and simplicity of Cottage Style. As for hardware, bin pulls are a popular choice and make working in the kitchen much easier.
Request a FREE Dura Supreme Brochure Packet:
http://www.durasupreme.com/request-brochure
Find a Dura Supreme Showroom near you today:
http://www.durasupreme.com/dealer-locator
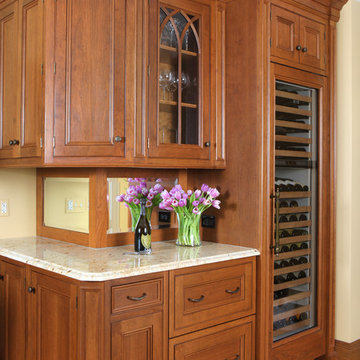
The beverage center in this traditional kitchen is perfect for entertaining. The additional countertop space is ideal for serving wine or appetizers and food. It allows guests to mingle, while meals are being prepared in the kitchen. For more on in home beverage centers, click here: http://www.normandyremodeling.com/blog/beverage-refrigerator-in-kitchen-design
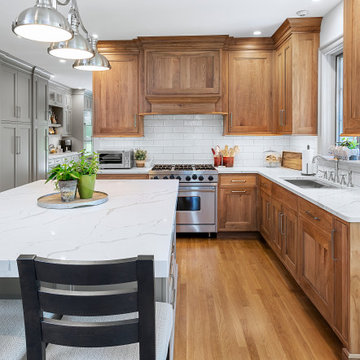
Offene, Mittelgroße Klassische Küche in L-Form mit Unterbauwaschbecken, Kassettenfronten, hellbraunen Holzschränken, Quarzwerkstein-Arbeitsplatte, Küchenrückwand in Weiß, Rückwand aus Metrofliesen, Küchengeräten aus Edelstahl, hellem Holzboden, Kücheninsel, braunem Boden, weißer Arbeitsplatte und gewölbter Decke in Philadelphia

Offene, Große Klassische Küche in L-Form mit Landhausspüle, Kassettenfronten, weißen Schränken, Quarzit-Arbeitsplatte, Küchenrückwand in Beige, Rückwand aus Granit, Küchengeräten aus Edelstahl, hellem Holzboden, zwei Kücheninseln, beigem Boden, weißer Arbeitsplatte und Kassettendecke in Miami
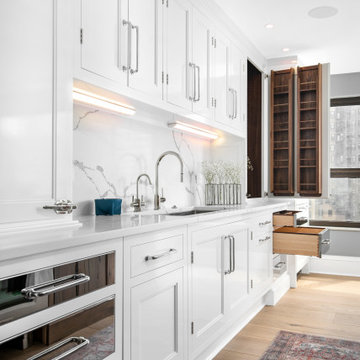
Achieving the old world look and feel in the kitchen, a Melrose Partners Designs signature look is used: high gloss stained doors and cabinets meet polished nickel oversized hardware. Dark walnut interiors and striking English ice box hinges and pulls were procured, along with oversized quartz countertops on both the center island and main counter space run; mirror-polished stainless steel drawer fronts dress up the distressed hickory and insert doors on the main island. An added bonus: a 45-inch under-mounted sink with a hot and cold water dispenser. In order to achieve a grandiose feel for the space, a Cerused finished, 12-inch plank white oak, expanses the floor.
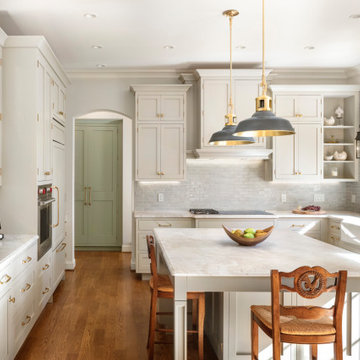
This stunning English farmhouse kitchen is the definition of classic charm. The neutral tones of the beaded inset beige cabinetry are perfectly accented by the antique brass hardware. Complete with a paneled cabinet door for the refrigerator, the simplicity of this kitchen is focused on the large open and inviting design. WIth blending complementary colors, this farmhouse kitchen is understated yet crisp in its presentation of beauty.
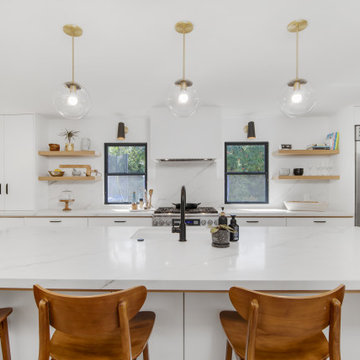
Offene, Einzeilige, Mittelgroße Maritime Küche mit Unterbauwaschbecken, Kassettenfronten, weißen Schränken, Quarzit-Arbeitsplatte, Küchenrückwand in Weiß, Rückwand aus Porzellanfliesen, schwarzen Elektrogeräten, hellem Holzboden, Kücheninsel, beigem Boden und weißer Arbeitsplatte in Orange County

The ultimate coastal beach home situated on the shoreintracoastal waterway. The kitchen features white inset upper cabinetry balanced with rustic hickory base cabinets with a driftwood feel. The driftwood v-groove ceiling is framed in white beams. he 2 islands offer a great work space as well as an island for socializng.

Offene, Zweizeilige, Große Stilmix Küche mit Doppelwaschbecken, Kassettenfronten, schwarzen Schränken, Arbeitsplatte aus Holz, Küchenrückwand in Weiß, Rückwand aus Metrofliesen, Küchengeräten aus Edelstahl, hellem Holzboden, Kücheninsel, beigem Boden und beiger Arbeitsplatte in Sonstige
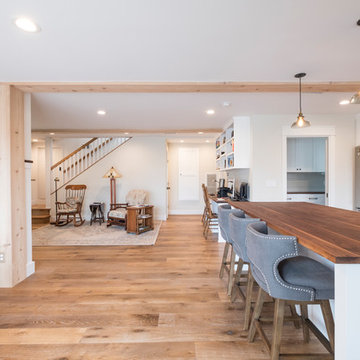
Mittelgroße Landhausstil Wohnküche in U-Form mit Unterbauwaschbecken, Kassettenfronten, weißen Schränken, Kalkstein-Arbeitsplatte, Küchenrückwand in Weiß, Rückwand aus Metrofliesen, Küchengeräten aus Edelstahl, hellem Holzboden, Kücheninsel, braunem Boden und grauer Arbeitsplatte in Los Angeles
Küchen mit Kassettenfronten und hellem Holzboden Ideen und Design
2