Küchen mit Kassettenfronten und Kassettendecke Ideen und Design
Suche verfeinern:
Budget
Sortieren nach:Heute beliebt
101 – 120 von 741 Fotos
1 von 3
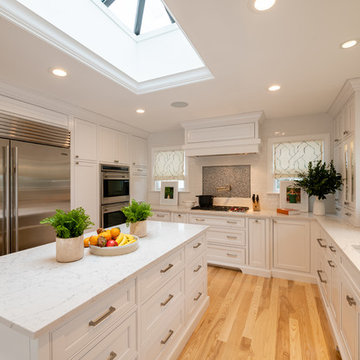
Geschlossene, Mittelgroße Klassische Küche in U-Form mit Unterbauwaschbecken, Kassettenfronten, weißen Schränken, Quarzwerkstein-Arbeitsplatte, Küchenrückwand in Weiß, Rückwand aus Glasfliesen, Küchengeräten aus Edelstahl, hellem Holzboden, Kücheninsel, beigem Boden, weißer Arbeitsplatte und Kassettendecke in Cleveland
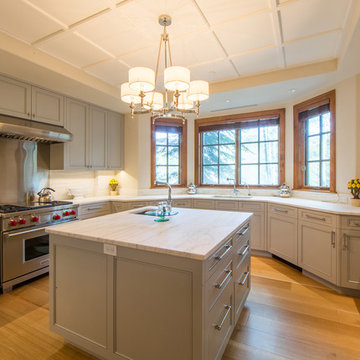
What better way to prepare and cook food than having a kitchen with a view outside! The bay window kitchen sink fills the room with warm, natural light. This u-shaped kitchen with lots of counter space makes the food preparation a breeze.
Built by ULFBUILT, a general contractor of Vail custom homes, renovations, and remodels.
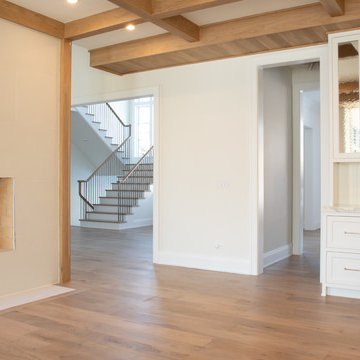
Kitchen area with custom engineered hardwood flooring, marble accents, white cabinets and access to living space and fireplace.
Mittelgroße Moderne Wohnküche mit Kassettenfronten, weißen Schränken, Marmor-Arbeitsplatte, Küchenrückwand in Weiß, Rückwand aus Marmor, hellem Holzboden, braunem Boden, weißer Arbeitsplatte und Kassettendecke in Chicago
Mittelgroße Moderne Wohnküche mit Kassettenfronten, weißen Schränken, Marmor-Arbeitsplatte, Küchenrückwand in Weiß, Rückwand aus Marmor, hellem Holzboden, braunem Boden, weißer Arbeitsplatte und Kassettendecke in Chicago
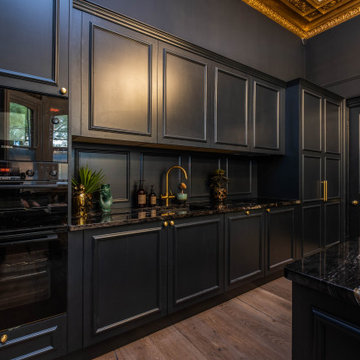
This beautiful hand painted railing kitchen was designed by wood works Brighton. The idea was for the kitchen to blend seamlessly into the grand room. The kitchen island is on castor wheels so it can be moved for dancing.
This is a luxurious kitchen for a great family to enjoy.
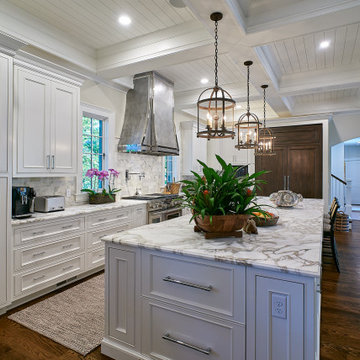
Klassische Küche mit Landhausspüle, Kassettenfronten, weißen Schränken, Marmor-Arbeitsplatte, Küchenrückwand in Weiß, Rückwand aus Marmor, Küchengeräten aus Edelstahl, braunem Holzboden, Kücheninsel, braunem Boden, weißer Arbeitsplatte und Kassettendecke in Cincinnati
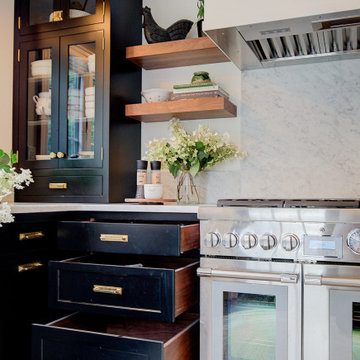
we were excited to meet the challenge of creating this charming kitchen which was an expansion into the Garage. We created an excellent food prep and clean-up zone as well as a spacious separate bar, and breakfast area.
The Walnut drawers with the Black #Rutt Cabinetry created a sophisticated look.
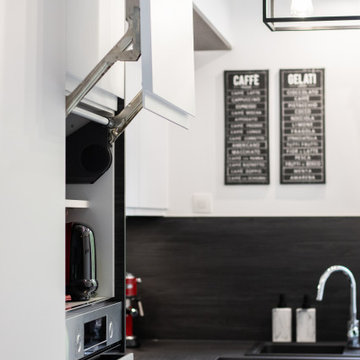
Offene, Kleine Moderne Küche in L-Form mit Doppelwaschbecken, Kassettenfronten, weißen Schränken, Laminat-Arbeitsplatte, Küchenrückwand in Braun, Küchengeräten aus Edelstahl, Laminat, Kücheninsel, braunem Boden, brauner Arbeitsplatte und Kassettendecke in Lyon
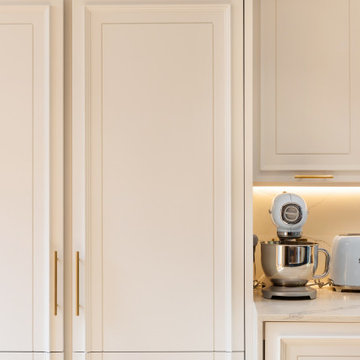
Offene, Zweizeilige, Große Moderne Küche mit Unterbauwaschbecken, Kassettenfronten, weißen Schränken, Quarzit-Arbeitsplatte, Küchenrückwand in Weiß, Rückwand aus Quarzwerkstein, Küchengeräten aus Edelstahl, hellem Holzboden, Kücheninsel, beigem Boden, weißer Arbeitsplatte und Kassettendecke in London
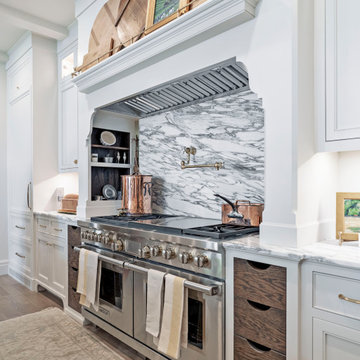
Zweizeilige Klassische Wohnküche mit Kassettenfronten, weißen Schränken, Marmor-Arbeitsplatte, Küchenrückwand in Grau, Rückwand aus Marmor, Küchengeräten aus Edelstahl, Kücheninsel, braunem Boden, weißer Arbeitsplatte und Kassettendecke in Salt Lake City
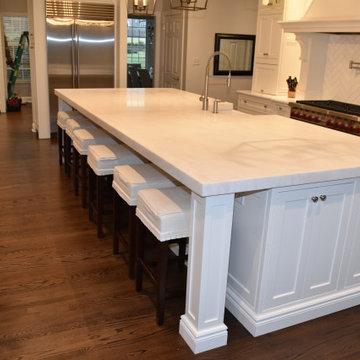
Seating for 6, coming right up! A total reconfiguration of this space afforded the clients to realize their dream kitchen! An entertainer's delight and also perfect for the day to day. So easy, so fun and such a statement! "We couldn't be happier; our new kitchen is beyond our wildest dreams and certainly more than we expected!" exclaimed the clients. "We created such a beautiful kitchen in harmony with the client's vision- making sure that every detail was accounted for, and every wish list item was checked." stated Bruce Roth, Sycamore Kitchens & More owner. Roth added, "All kitchens, even small ones, have thousands of details that have to be attended to- this one had what seemed like a million!"
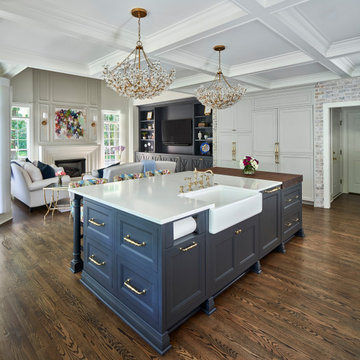
© Lassiter Photography | ReVisionCharlotte.com
Offene, Mittelgroße Klassische Küche in L-Form mit Landhausspüle, Kassettenfronten, blauen Schränken, Quarzwerkstein-Arbeitsplatte, Küchenrückwand in Weiß, Rückwand aus Quarzwerkstein, Elektrogeräten mit Frontblende, dunklem Holzboden, Kücheninsel, braunem Boden, weißer Arbeitsplatte und Kassettendecke in Charlotte
Offene, Mittelgroße Klassische Küche in L-Form mit Landhausspüle, Kassettenfronten, blauen Schränken, Quarzwerkstein-Arbeitsplatte, Küchenrückwand in Weiß, Rückwand aus Quarzwerkstein, Elektrogeräten mit Frontblende, dunklem Holzboden, Kücheninsel, braunem Boden, weißer Arbeitsplatte und Kassettendecke in Charlotte
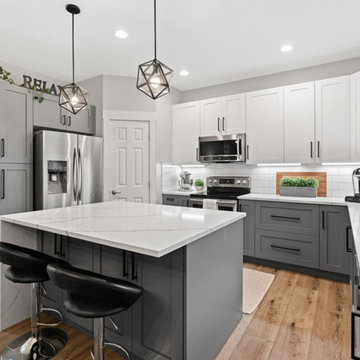
Modernized L-Shaped White and Gray Kitchen with Square-Sized Marble Center Island and Light Wood Flooring.
Mittelgroße Küche in L-Form mit Unterbauwaschbecken, Kassettenfronten, grauen Schränken, Marmor-Arbeitsplatte, Küchenrückwand in Weiß, Rückwand aus Keramikfliesen, Küchengeräten aus Edelstahl, hellem Holzboden, Kücheninsel, braunem Boden, weißer Arbeitsplatte, Kassettendecke und kleiner Kücheninsel in Seattle
Mittelgroße Küche in L-Form mit Unterbauwaschbecken, Kassettenfronten, grauen Schränken, Marmor-Arbeitsplatte, Küchenrückwand in Weiß, Rückwand aus Keramikfliesen, Küchengeräten aus Edelstahl, hellem Holzboden, Kücheninsel, braunem Boden, weißer Arbeitsplatte, Kassettendecke und kleiner Kücheninsel in Seattle
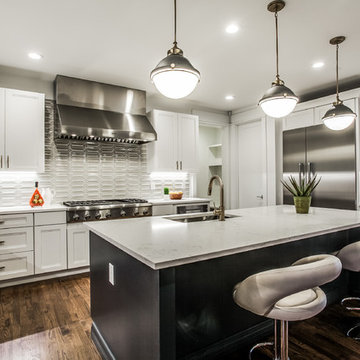
Welcome to the modern kitchen, equipped with sleek stainless steel appliances for functionality and style. The island features a convenient sink combination, surrounded by custom cabinetry for ample storage. A lighting array brightens the space, complemented by three elegant pendant lights that add a touch of sophistication.
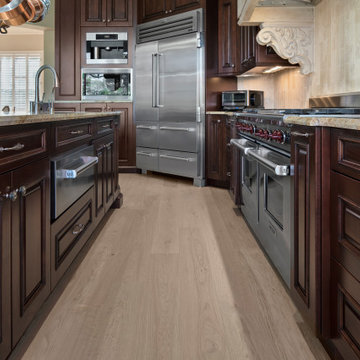
Neutral greys and muted taupes commingle to create the perfect blend of beauty and simplicity. Silvan Resilient Hardwood combines the highest-quality sustainable materials with an emphasis on durability and design. The result is a resilient floor, topped with an FSC® 100% Hardwood wear layer sourced from meticulously maintained European forests and backed by a waterproof guarantee, that looks stunning and installs with ease.
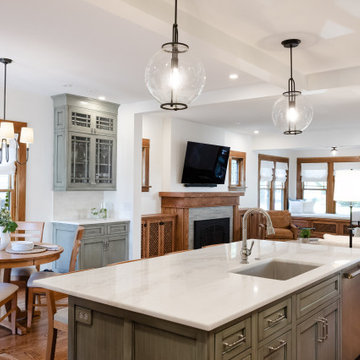
Island
Einzeilige, Mittelgroße Rustikale Wohnküche mit Doppelwaschbecken, Kassettenfronten, grünen Schränken, Quarzit-Arbeitsplatte, Küchenrückwand in Beige, Rückwand aus Keramikfliesen, Küchengeräten aus Edelstahl, dunklem Holzboden, Kücheninsel, braunem Boden, grauer Arbeitsplatte und Kassettendecke in New York
Einzeilige, Mittelgroße Rustikale Wohnküche mit Doppelwaschbecken, Kassettenfronten, grünen Schränken, Quarzit-Arbeitsplatte, Küchenrückwand in Beige, Rückwand aus Keramikfliesen, Küchengeräten aus Edelstahl, dunklem Holzboden, Kücheninsel, braunem Boden, grauer Arbeitsplatte und Kassettendecke in New York
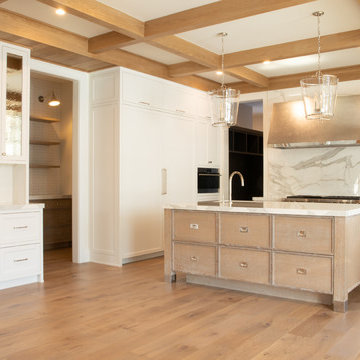
Kitchen area with custom engineered hardwood flooring, marble accents, white cabinets, island and access to pantry.
Zweizeilige, Mittelgroße Moderne Wohnküche mit Kassettenfronten, weißen Schränken, Marmor-Arbeitsplatte, Küchenrückwand in Weiß, Rückwand aus Marmor, hellem Holzboden, Kücheninsel, braunem Boden, weißer Arbeitsplatte und Kassettendecke in Chicago
Zweizeilige, Mittelgroße Moderne Wohnküche mit Kassettenfronten, weißen Schränken, Marmor-Arbeitsplatte, Küchenrückwand in Weiß, Rückwand aus Marmor, hellem Holzboden, Kücheninsel, braunem Boden, weißer Arbeitsplatte und Kassettendecke in Chicago
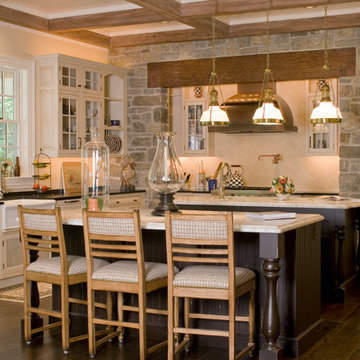
Geschlossene, Mittelgroße Klassische Küche mit weißen Schränken, Marmor-Arbeitsplatte, dunklem Holzboden, braunem Boden, beiger Arbeitsplatte, Landhausspüle, Kassettenfronten, Küchenrückwand in Beige, Rückwand aus Mosaikfliesen, Kassettendecke, Küchengeräten aus Edelstahl und Kücheninsel in Sonstige
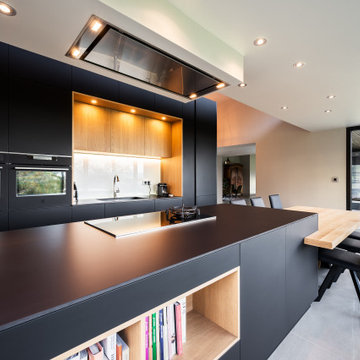
Offene, Zweizeilige, Große Moderne Küche mit integriertem Waschbecken, Kassettenfronten, schwarzen Schränken, Arbeitsplatte aus Fliesen, Küchenrückwand in Weiß, Glasrückwand, schwarzen Elektrogeräten, Betonboden, Kücheninsel, schwarzer Arbeitsplatte und Kassettendecke in Lyon
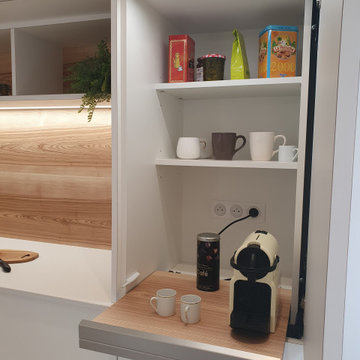
Détail colonne petit déjeuner: ouverture par porte escamotable.
Eclairage automatique.
Plateau coulissant en frêne olivier, pour une utilisation optimale.
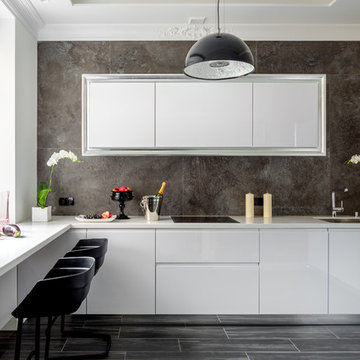
Архитекторы: Дмитрий Глушков, Фёдор Селенин; Фото: Антон Лихтарович
Mittelgroße Stilmix Wohnküche ohne Insel in L-Form mit Unterbauwaschbecken, Kassettenfronten, weißen Schränken, Mineralwerkstoff-Arbeitsplatte, Küchenrückwand in Braun, Rückwand aus Porzellanfliesen, weißen Elektrogeräten, braunem Holzboden, grauem Boden, weißer Arbeitsplatte und Kassettendecke in Moskau
Mittelgroße Stilmix Wohnküche ohne Insel in L-Form mit Unterbauwaschbecken, Kassettenfronten, weißen Schränken, Mineralwerkstoff-Arbeitsplatte, Küchenrückwand in Braun, Rückwand aus Porzellanfliesen, weißen Elektrogeräten, braunem Holzboden, grauem Boden, weißer Arbeitsplatte und Kassettendecke in Moskau
Küchen mit Kassettenfronten und Kassettendecke Ideen und Design
6