Küchen mit Kassettenfronten und Rückwand aus Glasfliesen Ideen und Design
Suche verfeinern:
Budget
Sortieren nach:Heute beliebt
41 – 60 von 3.020 Fotos
1 von 3
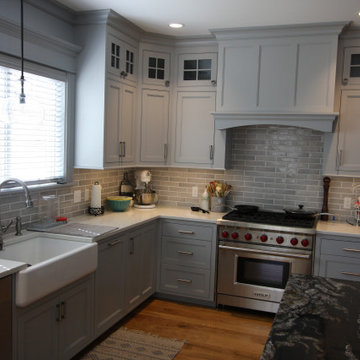
Custom Gray kitchen cabinetry with natural Black Walnut Island
Mittelgroße Klassische Küche in L-Form mit Landhausspüle, Kassettenfronten, grauen Schränken, Granit-Arbeitsplatte, Küchenrückwand in Grau, Rückwand aus Glasfliesen, Küchengeräten aus Edelstahl, braunem Holzboden, Kücheninsel, braunem Boden, schwarzer Arbeitsplatte und Kassettendecke in Boston
Mittelgroße Klassische Küche in L-Form mit Landhausspüle, Kassettenfronten, grauen Schränken, Granit-Arbeitsplatte, Küchenrückwand in Grau, Rückwand aus Glasfliesen, Küchengeräten aus Edelstahl, braunem Holzboden, Kücheninsel, braunem Boden, schwarzer Arbeitsplatte und Kassettendecke in Boston

The ultimate coastal beach home situated on the shoreintracoastal waterway. The kitchen features white inset upper cabinetry balanced with rustic hickory base cabinets with a driftwood feel. The driftwood v-groove ceiling is framed in white beams. he 2 islands offer a great work space as well as an island for socializng.
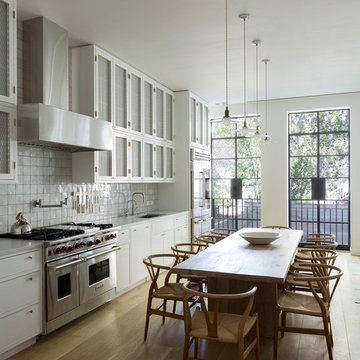
Townhouse Kitchen
Photo: Courtesy of Selldorf Architects
Eklektische Küche ohne Insel mit Einbauwaschbecken, Kassettenfronten, weißen Schränken, Marmor-Arbeitsplatte, Küchenrückwand in Grau, Rückwand aus Glasfliesen, Küchengeräten aus Edelstahl und hellem Holzboden in New York
Eklektische Küche ohne Insel mit Einbauwaschbecken, Kassettenfronten, weißen Schränken, Marmor-Arbeitsplatte, Küchenrückwand in Grau, Rückwand aus Glasfliesen, Küchengeräten aus Edelstahl und hellem Holzboden in New York
This Bespoke Cabinetry by the English Kitchen Company creates a classic/contemporary kitchen in this 17th century thatched cottage. The worktops are in blue eyes granite the floor tiles are Chateau Quest limestone. The track lighting and pendants allow both ambient and task lighting in the desired areas. The Aga gives a traditional feel in this light and airy kitchen. Photos by Steve Russell Studios
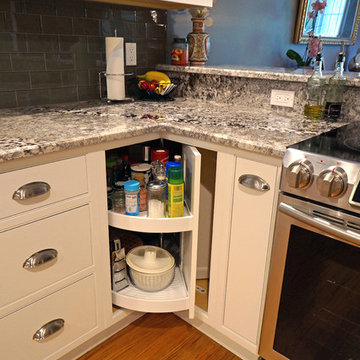
Alban Gega Photography
Mittelgroße Klassische Wohnküche in U-Form mit Unterbauwaschbecken, Kassettenfronten, weißen Schränken, Granit-Arbeitsplatte, Küchenrückwand in Grau, Rückwand aus Glasfliesen, Küchengeräten aus Edelstahl, braunem Holzboden und Halbinsel in Boston
Mittelgroße Klassische Wohnküche in U-Form mit Unterbauwaschbecken, Kassettenfronten, weißen Schränken, Granit-Arbeitsplatte, Küchenrückwand in Grau, Rückwand aus Glasfliesen, Küchengeräten aus Edelstahl, braunem Holzboden und Halbinsel in Boston
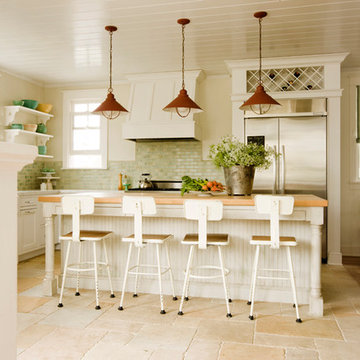
John Ellis
Offene, Mittelgroße Maritime Küche in L-Form mit Kassettenfronten, weißen Schränken, Arbeitsplatte aus Holz, Küchenrückwand in Blau, Rückwand aus Glasfliesen, Küchengeräten aus Edelstahl, Kücheninsel, Keramikboden und beigem Boden in Los Angeles
Offene, Mittelgroße Maritime Küche in L-Form mit Kassettenfronten, weißen Schränken, Arbeitsplatte aus Holz, Küchenrückwand in Blau, Rückwand aus Glasfliesen, Küchengeräten aus Edelstahl, Kücheninsel, Keramikboden und beigem Boden in Los Angeles
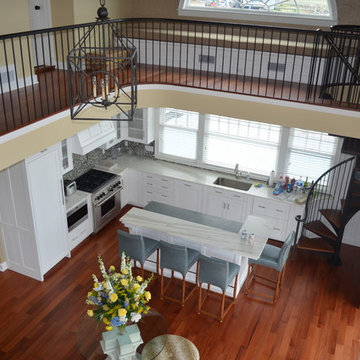
Entertaining, relaxing and enjoying life…this spectacular pool house sits on the water’s edge, built on piers and takes full advantage of Long Island Sound views. An infinity pool with hot tub and trellis with a built in misting system to keep everyone cool and relaxed all summer long!
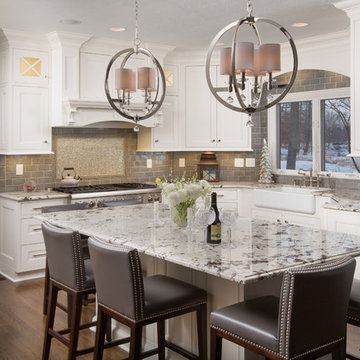
John Evans
Große Klassische Küche in U-Form mit Landhausspüle, Kassettenfronten, weißen Schränken, Granit-Arbeitsplatte, Küchenrückwand in Grau, Rückwand aus Glasfliesen, Küchengeräten aus Edelstahl, braunem Holzboden und Kücheninsel in Kolumbus
Große Klassische Küche in U-Form mit Landhausspüle, Kassettenfronten, weißen Schränken, Granit-Arbeitsplatte, Küchenrückwand in Grau, Rückwand aus Glasfliesen, Küchengeräten aus Edelstahl, braunem Holzboden und Kücheninsel in Kolumbus
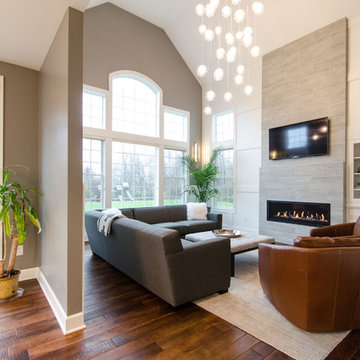
This kitchen was designed using Showplace Cabinets in the Pendleton 275 door style. The perimeter, Island and hutch are in a beaded inset application, while the pantry is in an international overlay application. The island and hutch are finished in Cottage Gray paint and the perimeter and pantry are in White II paint. All drawers are five-piece headers.
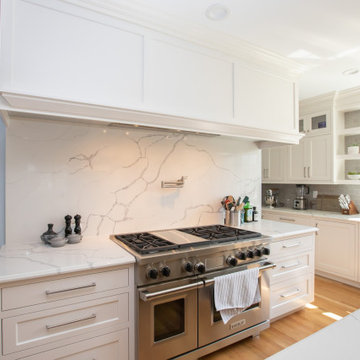
This modern kitchen design in Hingham is sure to be the bright spot in the center of this home. Mouser Cabinetry sets the tone for this design with white beaded inset perimeter cabinets, which is contrasted by a dark wood finish kitchen island with a built in microwave. Both cabinets are Centra Square Inset Reno door style, complemented by Emtek satin nickel Alexander Pulls and Norwich Knobs. A white with gray veining countertop from Boston Bluestone is an ideal counterpart to the cabinetry along with a Highland Park Dove Grey 3 x 6 glass tile backsplash. The large Kohler Vault farmhouse sink sits under a bright window, paired with a Blanco Culina Chrome faucet. The island includes an Elkay single bowl sink, with the two sinks creating a perfect zone for food preparation and clean up including space for more than one person to work. Cooking will be a breeze in this kitchen with a large Wolf oven, along with a Blanco Cantata chrome pot filler faucet. A custom hutch adds storage and style with the central cabinet doors in a black frame with glass front doors to contrast the white cabinetry. In cabinet lighting spotlights these striking cabinets and adds space to display favorite items. The bright kitchen includes ample natural light plus dramatic Feiss Kenney Collection light fixtures with two above island and one above the table. This stunning kitchen design offers ample space for cooking, dining, and entertaining, and is connected to an adjacent living area with a custom bar.
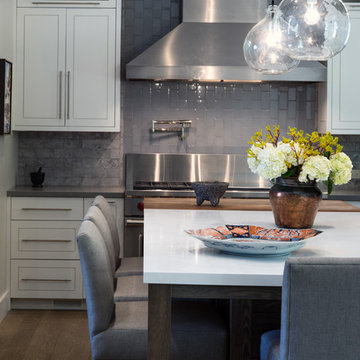
A custom home in Jackson, Wyoming
Große Klassische Wohnküche in U-Form mit Kassettenfronten, weißen Schränken, Küchenrückwand in Grau, Rückwand aus Glasfliesen, Küchengeräten aus Edelstahl, braunem Holzboden, Kücheninsel und Landhausspüle in Sonstige
Große Klassische Wohnküche in U-Form mit Kassettenfronten, weißen Schränken, Küchenrückwand in Grau, Rückwand aus Glasfliesen, Küchengeräten aus Edelstahl, braunem Holzboden, Kücheninsel und Landhausspüle in Sonstige
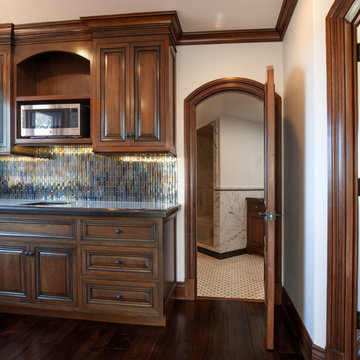
Luxurious modern take on a traditional white Italian villa. An entry with a silver domed ceiling, painted moldings in patterns on the walls and mosaic marble flooring create a luxe foyer. Into the formal living room, cool polished Crema Marfil marble tiles contrast with honed carved limestone fireplaces throughout the home, including the outdoor loggia. Ceilings are coffered with white painted
crown moldings and beams, or planked, and the dining room has a mirrored ceiling. Bathrooms are white marble tiles and counters, with dark rich wood stains or white painted. The hallway leading into the master bedroom is designed with barrel vaulted ceilings and arched paneled wood stained doors. The master bath and vestibule floor is covered with a carpet of patterned mosaic marbles, and the interior doors to the large walk in master closets are made with leaded glass to let in the light. The master bedroom has dark walnut planked flooring, and a white painted fireplace surround with a white marble hearth.
The kitchen features white marbles and white ceramic tile backsplash, white painted cabinetry and a dark stained island with carved molding legs. Next to the kitchen, the bar in the family room has terra cotta colored marble on the backsplash and counter over dark walnut cabinets. Wrought iron staircase leading to the more modern media/family room upstairs.
Project Location: North Ranch, Westlake, California. Remodel designed by Maraya Interior Design. From their beautiful resort town of Ojai, they serve clients in Montecito, Hope Ranch, Malibu, Westlake and Calabasas, across the tri-county areas of Santa Barbara, Ventura and Los Angeles, south to Hidden Hills- north through Solvang and more.
ArcDesign Architects
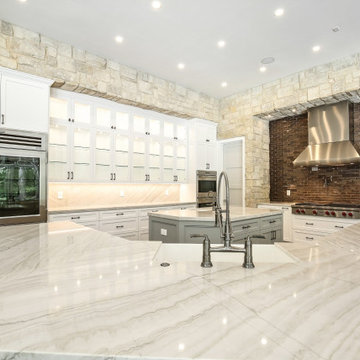
A wonderful combination of natural tones with the White and gray cabinets, The kitchen depicted a large space to work and serving area, 2 Dishwasher, and a great cooking area. One of the Best Transition styles.
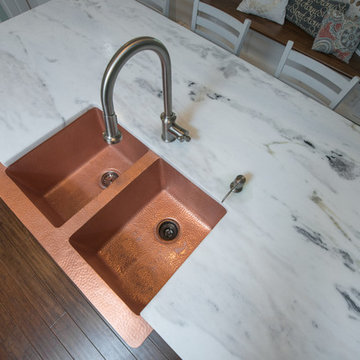
How cute is this eclectic beach-style kitchen with New Super White Quartzite counters, reclaimed wood on the island, and brick accents?
Eased edge, exposed brick, copper farm sink, teal glass subway tile, blue glass subway tile, bay window, historic house, pantry, open pantry, copper pulls, copper hardware, kitchen island, white kitchen.
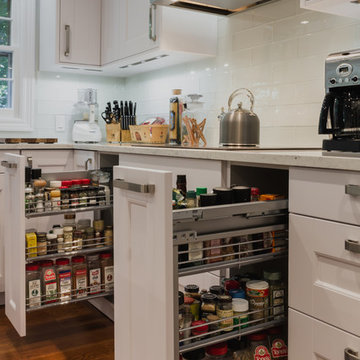
Spices shelf for extra storage conveniently located near cook top.
Mittelgroße Moderne Wohnküche in L-Form mit Unterbauwaschbecken, Kassettenfronten, weißen Schränken, Quarzwerkstein-Arbeitsplatte, Küchenrückwand in Weiß, Rückwand aus Glasfliesen, Küchengeräten aus Edelstahl, braunem Holzboden und Kücheninsel in New York
Mittelgroße Moderne Wohnküche in L-Form mit Unterbauwaschbecken, Kassettenfronten, weißen Schränken, Quarzwerkstein-Arbeitsplatte, Küchenrückwand in Weiß, Rückwand aus Glasfliesen, Küchengeräten aus Edelstahl, braunem Holzboden und Kücheninsel in New York
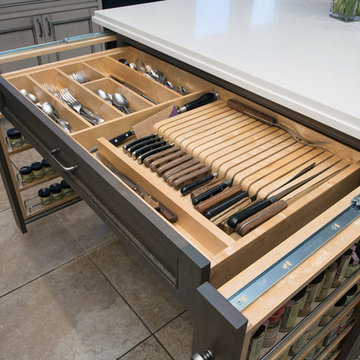
Ryan Wilson Photography
Offene, Große Klassische Küche in L-Form mit Unterbauwaschbecken, Kassettenfronten, grauen Schränken, Quarzwerkstein-Arbeitsplatte, Küchenrückwand in Weiß, Rückwand aus Glasfliesen, schwarzen Elektrogeräten, Keramikboden und Kücheninsel in Phoenix
Offene, Große Klassische Küche in L-Form mit Unterbauwaschbecken, Kassettenfronten, grauen Schränken, Quarzwerkstein-Arbeitsplatte, Küchenrückwand in Weiß, Rückwand aus Glasfliesen, schwarzen Elektrogeräten, Keramikboden und Kücheninsel in Phoenix
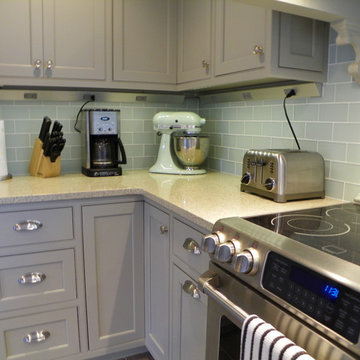
Renovisions designed a functional and fabulous floor plan for this Duxbury, MA family. Our clients desired a kitchen remodel that incorporated custom built-in banquette seating with round table,storage-toy box bench and computer station, all with wood top surfaces finished to match the existing wide pine flooring of the adjacent family room.
Adding an oval window not only let in more natural light but also created a stylish ships’ quarters look to their seaside home.
Choosing No-Maintenance Silestone Quartz counters in ‘Ivory Coast’ and Crossville porcelain wood-look plank flooring in ‘Barn Grey’ were choices that are durable, practical and elegant.
The Rohl Farmers sink provides a stylish yet smart option to prepare meals and clean up after their growing family.
The custom curved hood in matching soft grey paint finish with simple yet elegant decorative corbels looks stunning next to the sea glass subway backsplash tile.
The ultimate goal was to create a space that reflected better functionality, style and more storage. The Renovisions Team was successful at completing their goal and exceeded their clients’ expectation at this waters-edge property.
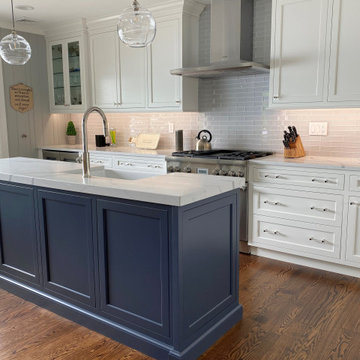
Inviting Cascade white kitchen with Triton blue island, crisp grey backsplash and #Statuario Venato Nuovo quartz. Thermador Pro Harmony Gas range.
Kleine Klassische Küche in L-Form mit Unterbauwaschbecken, Kassettenfronten, blauen Schränken, Quarzwerkstein-Arbeitsplatte, Küchenrückwand in Grau, Rückwand aus Glasfliesen, Küchengeräten aus Edelstahl, braunem Holzboden, Kücheninsel, braunem Boden und weißer Arbeitsplatte in Sonstige
Kleine Klassische Küche in L-Form mit Unterbauwaschbecken, Kassettenfronten, blauen Schränken, Quarzwerkstein-Arbeitsplatte, Küchenrückwand in Grau, Rückwand aus Glasfliesen, Küchengeräten aus Edelstahl, braunem Holzboden, Kücheninsel, braunem Boden und weißer Arbeitsplatte in Sonstige
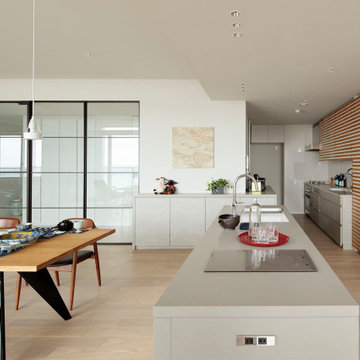
奥に見えるキッチンは既存のキッチンをリメイクして作りました。天板はアイランドキッチンと同じクォーツ材とし水栓・加熱機器の交換をしています。レンジフードは同時給排気機器にバリエーションが少なく、見えにくい位置なので再利用としています。
Offene, Zweizeilige, Große Moderne Küche mit Unterbauwaschbecken, Kassettenfronten, grauen Schränken, Quarzwerkstein-Arbeitsplatte, Küchenrückwand in Weiß, Rückwand aus Glasfliesen, Küchengeräten aus Edelstahl, hellem Holzboden, Kücheninsel, beigem Boden, grauer Arbeitsplatte und Tapetendecke in Tokio
Offene, Zweizeilige, Große Moderne Küche mit Unterbauwaschbecken, Kassettenfronten, grauen Schränken, Quarzwerkstein-Arbeitsplatte, Küchenrückwand in Weiß, Rückwand aus Glasfliesen, Küchengeräten aus Edelstahl, hellem Holzboden, Kücheninsel, beigem Boden, grauer Arbeitsplatte und Tapetendecke in Tokio
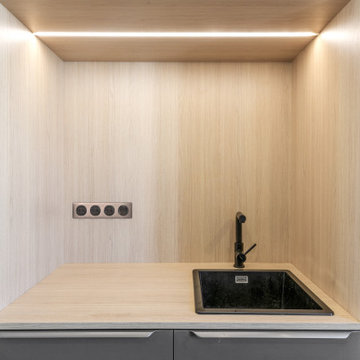
Offene, Kleine Moderne Küche in U-Form mit Unterbauwaschbecken, Kassettenfronten, schwarzen Schränken, Quarzit-Arbeitsplatte, Küchenrückwand in Weiß, Rückwand aus Glasfliesen, Küchengeräten aus Edelstahl und schwarzer Arbeitsplatte in Lyon
Küchen mit Kassettenfronten und Rückwand aus Glasfliesen Ideen und Design
3