Küchen mit Kücheninsel Ideen und Design
Suche verfeinern:
Budget
Sortieren nach:Heute beliebt
81 – 100 von 1.683 Fotos
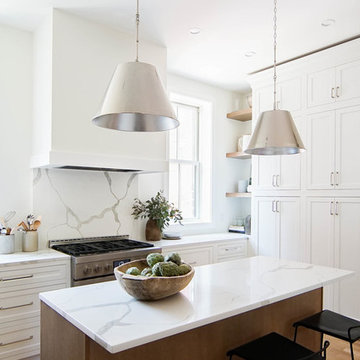
Offene, Mittelgroße Maritime Küche in U-Form mit weißen Schränken, Küchenrückwand in Weiß, Rückwand aus Stein, Küchengeräten aus Edelstahl, Kücheninsel, weißer Arbeitsplatte, Unterbauwaschbecken, Schrankfronten mit vertiefter Füllung, Quarzwerkstein-Arbeitsplatte, braunem Holzboden und braunem Boden in New York
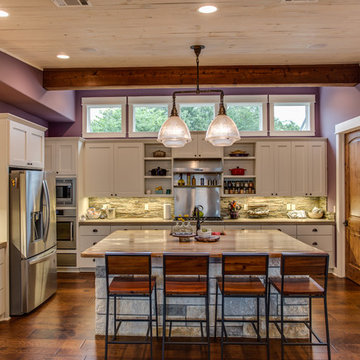
Country Küche mit Schrankfronten im Shaker-Stil, weißen Schränken, bunter Rückwand, Rückwand aus Steinfliesen, Küchengeräten aus Edelstahl, dunklem Holzboden, Kücheninsel, braunem Boden und grauer Arbeitsplatte in Austin
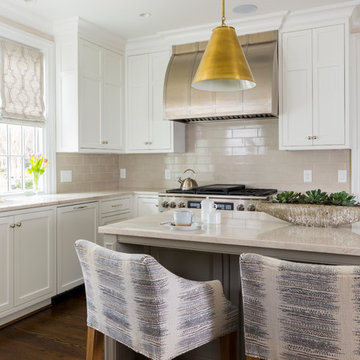
Jim Schmid
Klassische Küche in L-Form mit Schrankfronten im Shaker-Stil, weißen Schränken, Küchenrückwand in Beige, Rückwand aus Metrofliesen, Küchengeräten aus Edelstahl, dunklem Holzboden, Kücheninsel, braunem Boden und beiger Arbeitsplatte in Charlotte
Klassische Küche in L-Form mit Schrankfronten im Shaker-Stil, weißen Schränken, Küchenrückwand in Beige, Rückwand aus Metrofliesen, Küchengeräten aus Edelstahl, dunklem Holzboden, Kücheninsel, braunem Boden und beiger Arbeitsplatte in Charlotte
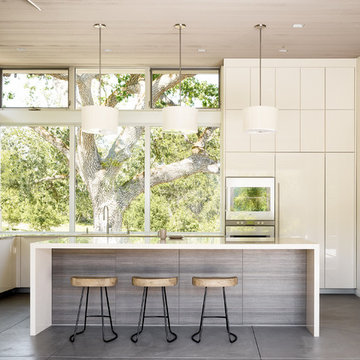
Joe Fletcher
Atop a ridge in the Santa Lucia mountains of Carmel, California, an oak tree stands elevated above the fog and wrapped at its base in this ranch retreat. The weekend home’s design grew around the 100-year-old Valley Oak to form a horseshoe-shaped house that gathers ridgeline views of Oak, Madrone, and Redwood groves at its exterior and nestles around the tree at its center. The home’s orientation offers both the shade of the oak canopy in the courtyard and the sun flowing into the great room at the house’s rear façades.
This modern take on a traditional ranch home offers contemporary materials and landscaping to a classic typology. From the main entry in the courtyard, one enters the home’s great room and immediately experiences the dramatic westward views across the 70 foot pool at the house’s rear. In this expansive public area, programmatic needs flow and connect - from the kitchen, whose windows face the courtyard, to the dining room, whose doors slide seamlessly into walls to create an outdoor dining pavilion. The primary circulation axes flank the internal courtyard, anchoring the house to its site and heightening the sense of scale by extending views outward at each of the corridor’s ends. Guest suites, complete with private kitchen and living room, and the garage are housed in auxiliary wings connected to the main house by covered walkways.
Building materials including pre-weathered corrugated steel cladding, buff limestone walls, and large aluminum apertures, and the interior palette of cedar-clad ceilings, oil-rubbed steel, and exposed concrete floors soften the modern aesthetics into a refined but rugged ranch home.
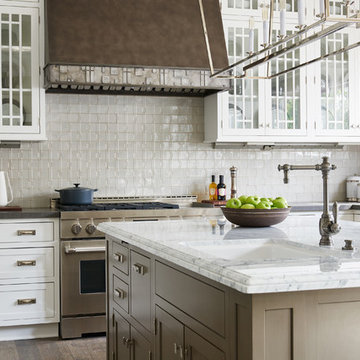
The Robert A.M. Stern Collection™ for Walker Zanger is an elegant offering of ceramic tile, directly inspired by the firm’s architectural and interior designs. From shingle clad homes in the country to elegant residences in the city, Robert A.M. Stern Architects is world renowned for contemporary interpretations of classical architecture. Walker Zanger brings this design vision to a wider audience with a collection of tiles in a multitude of colors, shapes and textures. Designed and rendered with attention to every detail, Robert A.M. Stern Collection tiles are appropriate for residential, hospitality, retail and many other applications.
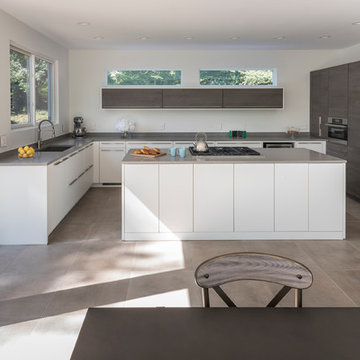
Photography by: David Heald
Mittelgroße Moderne Wohnküche in U-Form mit Unterbauwaschbecken, flächenbündigen Schrankfronten, dunklen Holzschränken, Küchengeräten aus Edelstahl, Kücheninsel, Quarzit-Arbeitsplatte, grauem Boden und grauer Arbeitsplatte in Sonstige
Mittelgroße Moderne Wohnküche in U-Form mit Unterbauwaschbecken, flächenbündigen Schrankfronten, dunklen Holzschränken, Küchengeräten aus Edelstahl, Kücheninsel, Quarzit-Arbeitsplatte, grauem Boden und grauer Arbeitsplatte in Sonstige
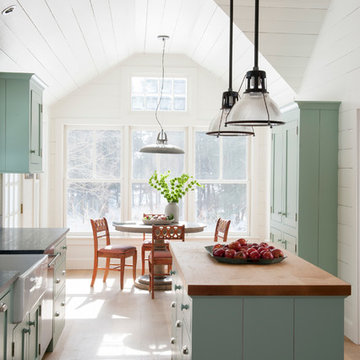
Premium Wide Plank Maple wood island counter top with sealed and oiled finish. Designed by Rafe Churchill, LLC
Zweizeilige, Mittelgroße Country Wohnküche mit Landhausspüle, Kassettenfronten, blauen Schränken, Speckstein-Arbeitsplatte und Kücheninsel in New York
Zweizeilige, Mittelgroße Country Wohnküche mit Landhausspüle, Kassettenfronten, blauen Schränken, Speckstein-Arbeitsplatte und Kücheninsel in New York
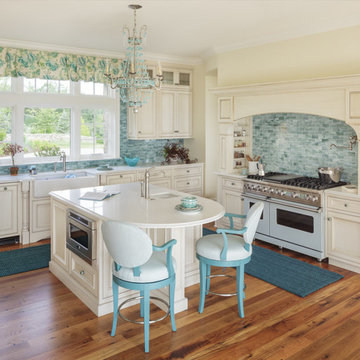
Maritime Küche in L-Form mit Landhausspüle, Schrankfronten mit vertiefter Füllung, beigen Schränken, Küchenrückwand in Blau, bunten Elektrogeräten, braunem Holzboden und Kücheninsel in Portland Maine

The distressed green island sits atop brown stained hardwood floors and creates a focal point at the center of this traditional kitchen. Topped with ubatuba granite, the island is home to three metal barstools painted ivory with sage green chenille seats. Visual Comfort globe pendants, in a mix of metals, marry the island’s antique brass bin pulls to the pewter hardware of the perimeter cabinetry. Breaking up the cream perimeter cabinets are large windows dressed with woven wood blinds. A window bench covered in a watery blue and green leaf pattern coordinates with the island and with the Walker Zanger glass tile backsplash. The backsplash and honed black granite countertop, wraps the kitchen in luxurious texture. The spacious room is equipped with stainless steel appliances from Thermador and Viking.
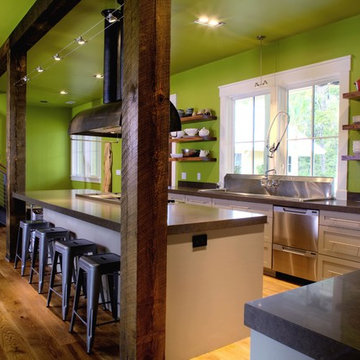
PALMETTO BLUFF- Bergeron-
Große Urige Küche in L-Form mit Einbauwaschbecken, offenen Schränken, Betonarbeitsplatte, Küchengeräten aus Edelstahl, braunem Holzboden und Kücheninsel in Atlanta
Große Urige Küche in L-Form mit Einbauwaschbecken, offenen Schränken, Betonarbeitsplatte, Küchengeräten aus Edelstahl, braunem Holzboden und Kücheninsel in Atlanta

To view other projects by TruexCullins Architecture + Interior design visit www.truexcullins.com
Photographer: Jim Westphalen
Offene, Einzeilige, Mittelgroße Country Küche mit Küchengeräten aus Edelstahl, Waschbecken, flächenbündigen Schrankfronten, weißen Schränken, Küchenrückwand in Grün, Granit-Arbeitsplatte, Rückwand aus Mosaikfliesen, hellem Holzboden und Kücheninsel in Burlington
Offene, Einzeilige, Mittelgroße Country Küche mit Küchengeräten aus Edelstahl, Waschbecken, flächenbündigen Schrankfronten, weißen Schränken, Küchenrückwand in Grün, Granit-Arbeitsplatte, Rückwand aus Mosaikfliesen, hellem Holzboden und Kücheninsel in Burlington
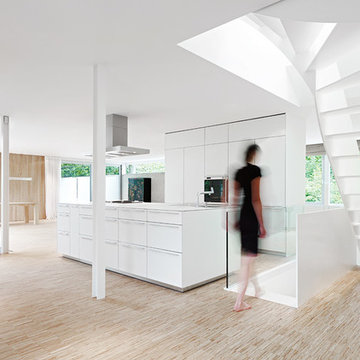
ThomasHerrmann / Photography
Offene, Große Moderne Küche mit flächenbündigen Schrankfronten, weißen Schränken, hellem Holzboden, Kücheninsel und schwarzen Elektrogeräten in Frankfurt am Main
Offene, Große Moderne Küche mit flächenbündigen Schrankfronten, weißen Schränken, hellem Holzboden, Kücheninsel und schwarzen Elektrogeräten in Frankfurt am Main
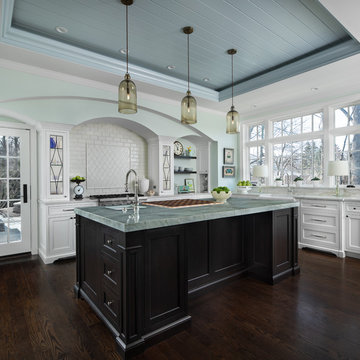
Geschlossene, Große Klassische Küche in L-Form mit Landhausspüle, weißen Schränken, Marmor-Arbeitsplatte, Küchenrückwand in Weiß, Küchengeräten aus Edelstahl, dunklem Holzboden, Kücheninsel, braunem Boden, weißer Arbeitsplatte, Schrankfronten im Shaker-Stil und Rückwand aus Metrofliesen in Detroit
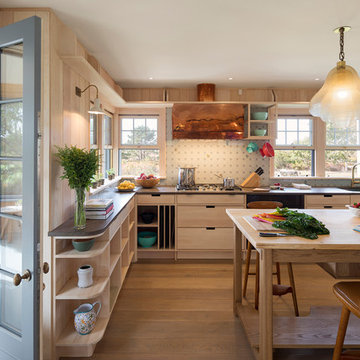
Photography: Albert Vecerka/Esto
Maritime Küche in U-Form mit Unterbauwaschbecken, flächenbündigen Schrankfronten, hellen Holzschränken, bunter Rückwand, hellem Holzboden, Kücheninsel, beigem Boden und grauer Arbeitsplatte in Sonstige
Maritime Küche in U-Form mit Unterbauwaschbecken, flächenbündigen Schrankfronten, hellen Holzschränken, bunter Rückwand, hellem Holzboden, Kücheninsel, beigem Boden und grauer Arbeitsplatte in Sonstige
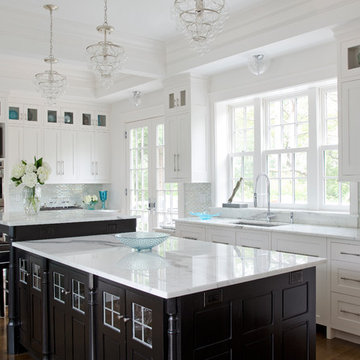
Transitional white kitchen with glass mosaic backsplash and marble counters.
See photos of other rooms in our project:
Classic Meets Eclectic
Klassische Küchenbar mit Unterbauwaschbecken, Schrankfronten im Shaker-Stil, weißen Schränken, Küchenrückwand in Grau, Küchengeräten aus Edelstahl, dunklem Holzboden, Kücheninsel, braunem Boden und grauer Arbeitsplatte in Manchester
Klassische Küchenbar mit Unterbauwaschbecken, Schrankfronten im Shaker-Stil, weißen Schränken, Küchenrückwand in Grau, Küchengeräten aus Edelstahl, dunklem Holzboden, Kücheninsel, braunem Boden und grauer Arbeitsplatte in Manchester

Große Moderne Wohnküche in U-Form mit Unterbauwaschbecken, Schrankfronten im Shaker-Stil, bunter Rückwand, Rückwand aus Stäbchenfliesen, Küchengeräten aus Edelstahl, Kücheninsel, bunter Arbeitsplatte, Granit-Arbeitsplatte, Porzellan-Bodenfliesen, grauem Boden und weißen Schränken in Miami
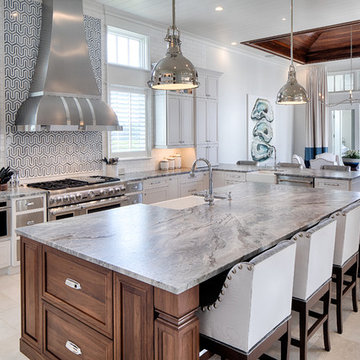
Maritime Wohnküche mit Landhausspüle, Schrankfronten mit vertiefter Füllung, weißen Schränken, bunter Rückwand, Küchengeräten aus Edelstahl, Kücheninsel, beigem Boden und grauer Arbeitsplatte in Atlanta
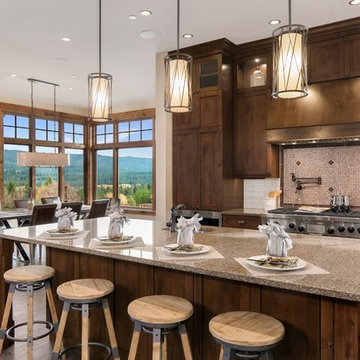
Rustikale Küche mit Kücheninsel, dunklen Holzschränken, Küchengeräten aus Edelstahl, braunem Boden, Unterbauwaschbecken, Schrankfronten im Shaker-Stil, bunter Rückwand und braunem Holzboden in Seattle
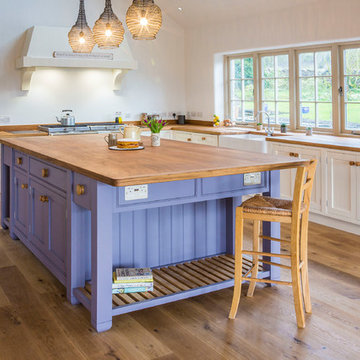
Clive
Landhausstil Küche in L-Form mit Landhausspüle, Schrankfronten im Shaker-Stil, weißen Schränken, Arbeitsplatte aus Holz, Küchengeräten aus Edelstahl, hellem Holzboden und Kücheninsel in Sonstige
Landhausstil Küche in L-Form mit Landhausspüle, Schrankfronten im Shaker-Stil, weißen Schränken, Arbeitsplatte aus Holz, Küchengeräten aus Edelstahl, hellem Holzboden und Kücheninsel in Sonstige
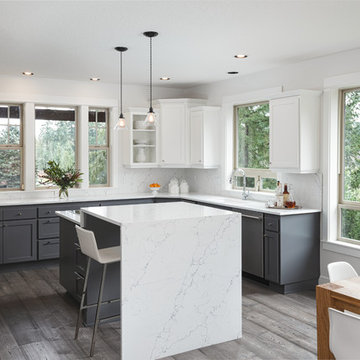
Caleb Vandermeer Photography
Große Klassische Küche in U-Form mit Unterbauwaschbecken, Schrankfronten im Shaker-Stil, grauen Schränken, Quarzwerkstein-Arbeitsplatte, Küchenrückwand in Weiß, Rückwand aus Stein, Küchengeräten aus Edelstahl, Kücheninsel, dunklem Holzboden und braunem Boden in Portland
Große Klassische Küche in U-Form mit Unterbauwaschbecken, Schrankfronten im Shaker-Stil, grauen Schränken, Quarzwerkstein-Arbeitsplatte, Küchenrückwand in Weiß, Rückwand aus Stein, Küchengeräten aus Edelstahl, Kücheninsel, dunklem Holzboden und braunem Boden in Portland
Küchen mit Kücheninsel Ideen und Design
5