Küchen mit Kücheninsel Ideen und Design
Suche verfeinern:
Budget
Sortieren nach:Heute beliebt
101 – 120 von 2.081 Fotos
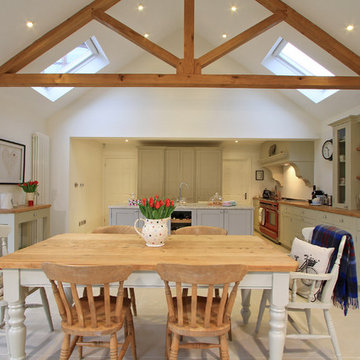
Beau-Port Limited
Große Klassische Wohnküche in L-Form mit Landhausspüle, Schrankfronten im Shaker-Stil, grauen Schränken, Granit-Arbeitsplatte, Rückwand aus Keramikfliesen, bunten Elektrogeräten, Porzellan-Bodenfliesen und Kücheninsel in Hampshire
Große Klassische Wohnküche in L-Form mit Landhausspüle, Schrankfronten im Shaker-Stil, grauen Schränken, Granit-Arbeitsplatte, Rückwand aus Keramikfliesen, bunten Elektrogeräten, Porzellan-Bodenfliesen und Kücheninsel in Hampshire
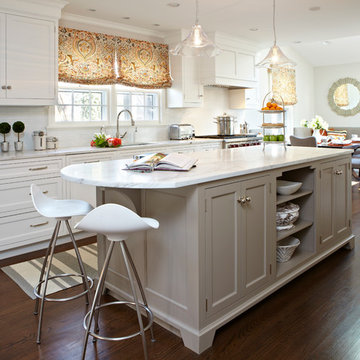
This modern kitchen by DEANE inc maintains a classic style with its sophisticated custom cabinetry, countertops, and hardwood floors. The overhanging countertop allows for additional seating, creating a breakfast bar.
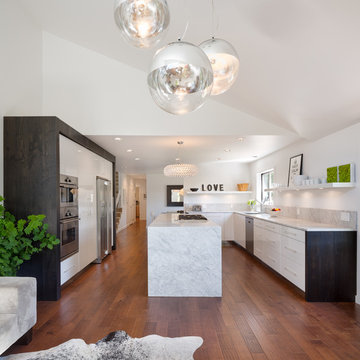
© Josh Partee 2013
Offene Moderne Küche mit flächenbündigen Schrankfronten, weißen Schränken, Küchengeräten aus Edelstahl, Marmor-Arbeitsplatte und Kücheninsel in Portland
Offene Moderne Küche mit flächenbündigen Schrankfronten, weißen Schränken, Küchengeräten aus Edelstahl, Marmor-Arbeitsplatte und Kücheninsel in Portland

http://www.pickellbuilders.com. Photography by Linda Oyama Bryan. Painted White Shaker Style Brookhaven Kitchen, Statutory Marble Tile Backsplash, and Blue Ice Granite Countertops. Brazillian Cherry hardwood floors.
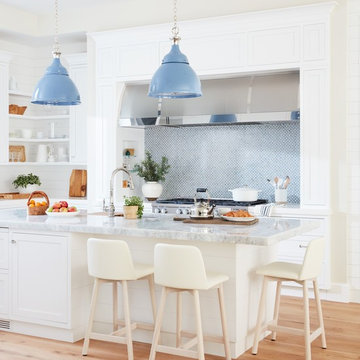
Maritime Küche mit hellem Holzboden, Kücheninsel, Schrankfronten im Shaker-Stil, weißen Schränken, Küchenrückwand in Blau und braunem Boden in Sonstige

We opened up this kitchen by removing some upper cabinets that separated the breakfast bar/island from the dining area on one side and from the main living area on the other side. Custom cabinetry throughout added much needed storage and the glittering backsplash sparkles like the full moon on the sea. Upgraded appliances and ample counter space make this kitchen a home chef's dream.
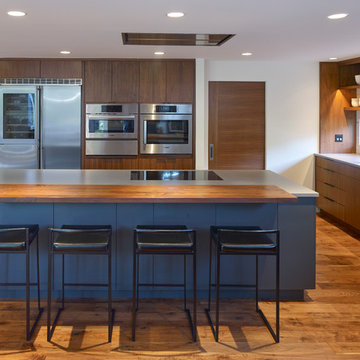
Open kitchen design with a 2-sided quartz stone waterfall Island countertop with walnut accent top for the seating area, combination refrigerator/ wine cooler/ freezer, Built-it coffee maker, Brushed oiled walnut floors with grain matched walnut cabinets.
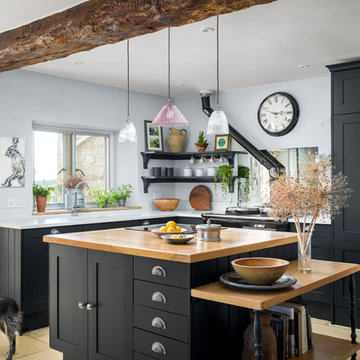
Mittelgroße Country Küche in L-Form mit schwarzen Schränken, Kücheninsel, beigem Boden, weißer Arbeitsplatte, Waschbecken und Schrankfronten im Shaker-Stil in Gloucestershire
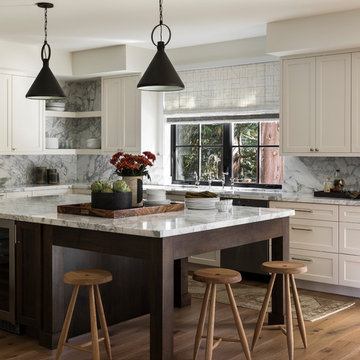
Klassische Küche in L-Form mit Schrankfronten im Shaker-Stil, beigen Schränken, bunter Rückwand, Rückwand aus Stein, hellem Holzboden, Kücheninsel und bunter Arbeitsplatte in Seattle
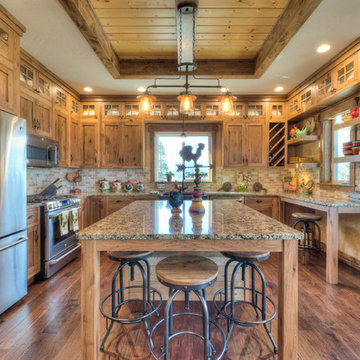
Rustikale Küche in U-Form mit Landhausspüle, Schrankfronten im Shaker-Stil, hellbraunen Holzschränken, bunter Rückwand, Rückwand aus Mosaikfliesen, Küchengeräten aus Edelstahl, braunem Holzboden, Kücheninsel, braunem Boden und bunter Arbeitsplatte in Sonstige
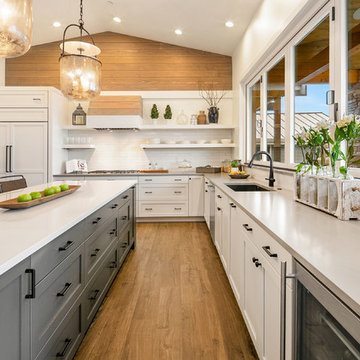
Maritime Küche in L-Form mit Unterbauwaschbecken, Schrankfronten im Shaker-Stil, weißen Schränken, Küchenrückwand in Weiß, Rückwand aus Metrofliesen, braunem Holzboden, Kücheninsel, grauer Arbeitsplatte und Elektrogeräten mit Frontblende in Seattle
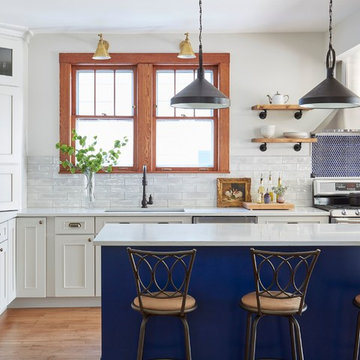
Klassische Küche in L-Form mit Unterbauwaschbecken, Schrankfronten mit vertiefter Füllung, weißen Schränken, Küchenrückwand in Weiß, Rückwand aus Metrofliesen, Küchengeräten aus Edelstahl, braunem Holzboden, Kücheninsel, braunem Boden und weißer Arbeitsplatte in Chicago
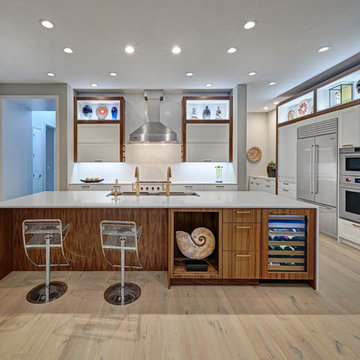
Having designed the kitchen in their previous home (see Davis Rockwell Kitchen) - which they loved for many years – this couple came back to us with one main request, to design a similar but more upscale interpretation for their new home.
As with the previous kitchen, the clients wanted an open space for entertaining and dedicated areas to showcase their large collection of art pieces. The existing builder grade kitchen didn’t fit their personal style or wish list.
Knowing that the client’s intention was for this house to be their forever home, it was vital to give them a design that worked well now as well as for future needs. Knowing they love to entertain, we recommended a 5’ Galley Workstation for its flexibility to serve a variety of tasks from everyday wash station to party central with just a quick change of accessories. Located in the heart of the home, the kitchen is visible from all angles and needed to present a clean, flush look with the cabinets and appliances.
Special features include LED strip lighting in the upper niche cabinets to highlight special art pieces. Beautiful walnut panels wrap the cabinetry and serve a dual purpose around the fold-up wall cabinets by the cooktop; they provide just enough depth for custom spice shelves. Mitered edges on counter tops and continuous vertical wood grain drawer fronts are upscale details.
Photo credit: Fred Donham of Photographerlink
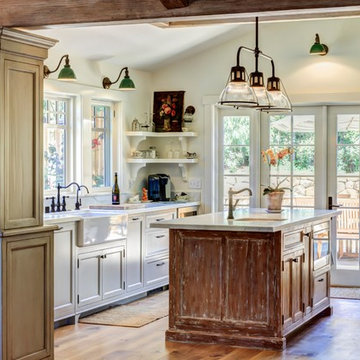
Landhaus Küche in U-Form mit Landhausspüle, Schrankfronten mit vertiefter Füllung, weißen Schränken, braunem Holzboden, Kücheninsel, braunem Boden und weißer Arbeitsplatte in Santa Barbara
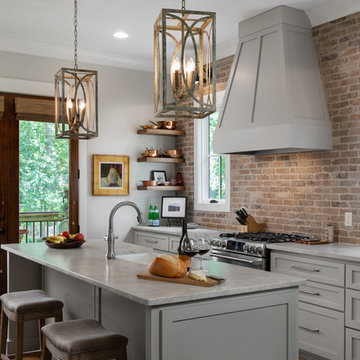
New home construction in Homewood Alabama photographed for Willow Homes, Willow Design Studio, and Triton Stone Group by Birmingham Alabama based architectural and interiors photographer Tommy Daspit. You can see more of his work at http://tommydaspit.com
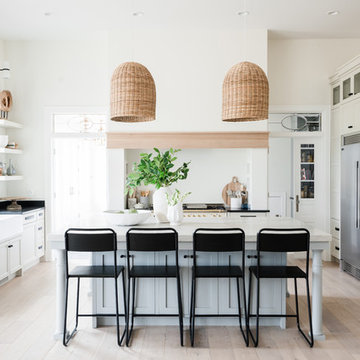
Maritime Küche mit Landhausspüle, Schrankfronten mit vertiefter Füllung, weißen Schränken, Küchengeräten aus Edelstahl, hellem Holzboden, Kücheninsel, beigem Boden und schwarzer Arbeitsplatte in Sonstige
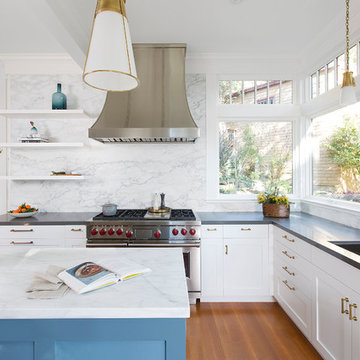
Michelle Drewes
Mittelgroße Klassische Wohnküche in U-Form mit Schrankfronten im Shaker-Stil, weißen Schränken, Marmor-Arbeitsplatte, Küchenrückwand in Weiß, Rückwand aus Marmor, Kücheninsel, grauer Arbeitsplatte, Küchengeräten aus Edelstahl, braunem Boden, Einbauwaschbecken und hellem Holzboden in San Francisco
Mittelgroße Klassische Wohnküche in U-Form mit Schrankfronten im Shaker-Stil, weißen Schränken, Marmor-Arbeitsplatte, Küchenrückwand in Weiß, Rückwand aus Marmor, Kücheninsel, grauer Arbeitsplatte, Küchengeräten aus Edelstahl, braunem Boden, Einbauwaschbecken und hellem Holzboden in San Francisco
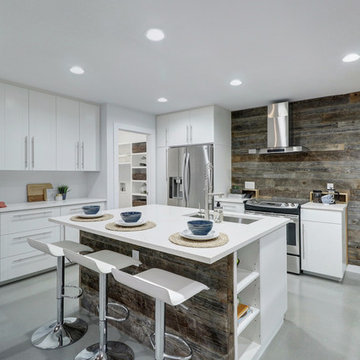
Tamara Barboza
Moderne Wohnküche in L-Form mit flächenbündigen Schrankfronten, weißen Schränken, Rückwand aus Holz, Küchengeräten aus Edelstahl, Kücheninsel, Unterbauwaschbecken, Betonboden und grauem Boden in Austin
Moderne Wohnküche in L-Form mit flächenbündigen Schrankfronten, weißen Schränken, Rückwand aus Holz, Küchengeräten aus Edelstahl, Kücheninsel, Unterbauwaschbecken, Betonboden und grauem Boden in Austin
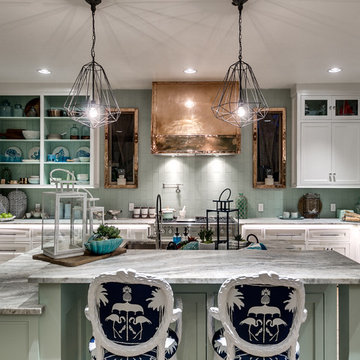
Maritime Wohnküche in L-Form mit Unterbauwaschbecken, Kassettenfronten, weißen Schränken, Küchenrückwand in Grün, Küchengeräten aus Edelstahl, hellem Holzboden und Kücheninsel in Oklahoma City
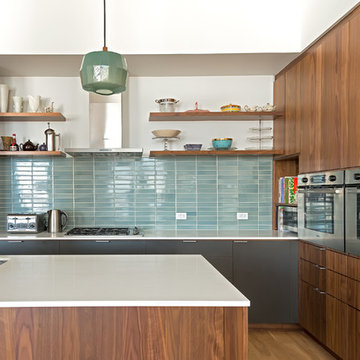
Moderne Küche mit Unterbauwaschbecken, flächenbündigen Schrankfronten, hellbraunen Holzschränken, Küchenrückwand in Blau, Küchengeräten aus Edelstahl, braunem Holzboden und Kücheninsel in New York
Küchen mit Kücheninsel Ideen und Design
6