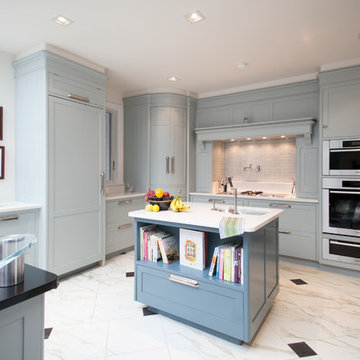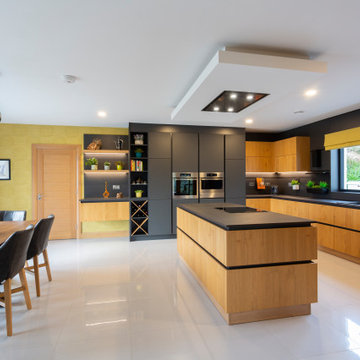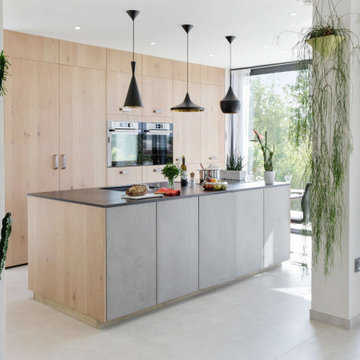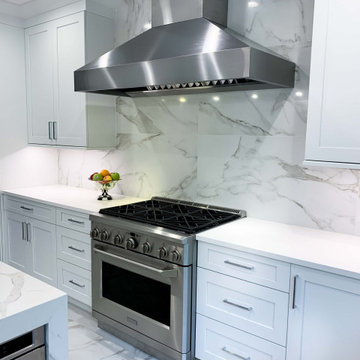Küchen mit Kücheninsel und weißem Boden Ideen und Design
Suche verfeinern:
Budget
Sortieren nach:Heute beliebt
61 – 80 von 15.769 Fotos
1 von 3

This home was designed by Contour Interior Design, LLC-Nina Magon and Built by Capital Builders. This picture is the property of Contour Interior Design-Nina Magon.

Offene, Große Klassische Küche mit Schrankfronten im Shaker-Stil, blauen Schränken, Küchenrückwand in Grau, Rückwand aus Metrofliesen, Elektrogeräten mit Frontblende, Quarzwerkstein-Arbeitsplatte, Marmorboden, Kücheninsel, weißem Boden und weißer Arbeitsplatte in Sonstige

Shark is an elegant handleless kitchen which captures the essence of minimalism. This open plan kitchen features mitred edges of the worktops and the cabinetry creates the illusion of a floating worksurface, which seems to rise and flow with a lightness of touch. Silestone worktop with molded sink and stainless steel tap makes the island complete.

Geschlossene Klassische Küche in U-Form mit Schrankfronten im Shaker-Stil, blauen Schränken, Rückwand aus Backstein, Küchengeräten aus Edelstahl, Kücheninsel, weißem Boden und weißer Arbeitsplatte in Essex

Réinvention totale d’un studio de 11m2 en un élégant pied-à-terre pour une jeune femme raffinée
Les points forts :
- Aménagement de 3 espaces distincts et fonctionnels (Cuisine/SAM, Chambre/salon et SDE)
- Menuiseries sur mesure permettant d’exploiter chaque cm2
- Atmosphère douce et lumineuse
Crédit photos © Laura JACQUES

Moderne Küche in L-Form mit flächenbündigen Schrankfronten, hellbraunen Holzschränken, Küchenrückwand in Schwarz, Küchengeräten aus Edelstahl, Kücheninsel, weißem Boden und schwarzer Arbeitsplatte in Sonstige

herringbone pattern tile backsplash over 48" commercial range.
Offene, Mittelgroße Country Küche in L-Form mit Unterbauwaschbecken, Schrankfronten im Shaker-Stil, weißen Schränken, Quarzwerkstein-Arbeitsplatte, Küchenrückwand in Weiß, Rückwand aus Porzellanfliesen, Küchengeräten aus Edelstahl, hellem Holzboden, Kücheninsel, weißem Boden, weißer Arbeitsplatte und gewölbter Decke in Sacramento
Offene, Mittelgroße Country Küche in L-Form mit Unterbauwaschbecken, Schrankfronten im Shaker-Stil, weißen Schränken, Quarzwerkstein-Arbeitsplatte, Küchenrückwand in Weiß, Rückwand aus Porzellanfliesen, Küchengeräten aus Edelstahl, hellem Holzboden, Kücheninsel, weißem Boden, weißer Arbeitsplatte und gewölbter Decke in Sacramento

This Historical Home was built in the Columbia Country Club in 1925 and was ready for a new, modern kitchen which kept the traditional feel of the home. A previous sunroom addition created a dining room, but the original kitchen layout kept the two rooms divided. The kitchen was a small and cramped c-shape with a narrow door leading into the dining area.
The kitchen and dining room were completely opened up, creating a long, galley style, open layout which maximized the space and created a very good flow. Dimensions In Wood worked in conjuction with the client’s architect and contractor to complete this renovation.
Custom cabinets were built to use every square inch of the floorplan, with the cabinets extending all the way to the ceiling for the most storage possible. Our woodworkers even created a step stool, staining it to match the kitchen for reaching these high cabinets. The family already had a kitchen table and chairs they were happy with, so we refurbished them to match the kitchen’s new stain and paint color.
Crown molding top the cabinet boxes and extends across the ceiling where they create a coffered ceiling, highlighting the beautiful light fixtures centered on a wood medallion.
Columns were custom built to provide separation between the different sections of the kitchen, while also providing structural support.
Our master craftsmen kept the original 1925 glass cabinet doors, fitted them with modern hardware, repainted and incorporated them into new cabinet boxes. TASK LED Lighting was added to this china cabinet, highlighting the family’s decorative dishes.
Appliance Garage
On one side of the kitchen we built an appliance garage with doors that slide back into the cabinet, integrated power outlets and door activated lighting. Beside this is a small Galley Workstation for beverage and bar service which has the Galley Bar Kit perfect for sliced limes and more.
Baking Cabinet with Pocket Doors
On the opposite side, a baking cabinet was built to house a mixer and all the supplies needed for creating confections. Automatic LED lights, triggered by opening the door, create a perfect baker’s workstation. Both pocket doors slide back inside the cabinet for maximum workspace, then close to hide everything, leaving a clean, minimal kitchen devoid of clutter.
Super deep, custom drawers feature custom dividers beneath the baking cabinet. Then beneath the appliance garage another deep drawer has custom crafted produce boxes per the customer’s request.
Central to the kitchen is a walnut accent island with a granite countertop and a Stainless Steel Galley Workstation and an overhang for seating. Matching bar stools slide out of the way, under the overhang, when not in use. A color matched outlet cover hides power for the island whenever appliances are needed during preparation.
The Galley Workstation has several useful attachments like a cutting board, drying rack, colander holder, and more. Integrated into the stone countertops are a drinking water spigot, a soap dispenser, garbage disposal button and the pull out, sprayer integrated faucet.
Directly across from the conveniently positioned stainless steel sink is a Bertazzoni Italia stove with 5 burner cooktop. A custom mosaic tile backsplash makes a beautiful focal point. Then, on opposite sides of the stove, columns conceal Rev-a-Shelf pull out towers which are great for storing small items, spices, and more. All outlets on the stone covered walls also sport dual USB outlets for charging mobile devices.
Stainless Steel Whirlpool appliances throughout keep a consistent and clean look. The oven has a matching microwave above it which also works as a convection oven. Dual Whirlpool dishwashers can handle all the family’s dirty dishes.
The flooring has black, marble tile inlays surrounded by ceramic tile, which are period correct for the age of this home, while still being modern, durable and easy to clean.
Finally, just off the kitchen we also remodeled their bar and snack alcove. A small liquor cabinet, with a refrigerator and wine fridge sits opposite a snack bar and wine glass cabinets. Crown molding, granite countertops and cabinets were all customized to match this space with the rest of the stunning kitchen.
Dimensions In Wood is more than 40 years of custom cabinets. We always have been, but we want YOU to know just how much more there is to our Dimensions.
The Dimensions we cover are endless: custom cabinets, quality water, appliances, countertops, wooden beams, Marvin windows, and more. We can handle every aspect of your kitchen, bathroom or home remodel.

2019 Addition/Remodel by Steven Allen Designs, LLC - Featuring Clean Subtle lines + 42" Front Door + 48" Italian Tiles + Quartz Countertops + Custom Shaker Cabinets + Oak Slat Wall and Trim Accents + Design Fixtures + Artistic Tiles + Wild Wallpaper + Top of Line Appliances

Offene, Große Moderne Küche in U-Form mit Waschbecken, flächenbündigen Schrankfronten, hellbraunen Holzschränken, Granit-Arbeitsplatte, Küchenrückwand in Weiß, Rückwand aus Keramikfliesen, schwarzen Elektrogeräten, Porzellan-Bodenfliesen, Kücheninsel, weißem Boden und schwarzer Arbeitsplatte in Washington, D.C.

Dark blue base cabinets anchor the space while the marble countertops and walnut island top preserve the light and history of this turn of the century home.

Classical kitchen with Navy hand painted finish with Silestone quartz work surfaces & mirror splash back.
Große Klassische Wohnküche in U-Form mit Landhausspüle, Kassettenfronten, blauen Schränken, Quarzit-Arbeitsplatte, Küchenrückwand in Metallic, Rückwand aus Spiegelfliesen, Küchengeräten aus Edelstahl, Keramikboden, Kücheninsel, weißem Boden und weißer Arbeitsplatte in Dublin
Große Klassische Wohnküche in U-Form mit Landhausspüle, Kassettenfronten, blauen Schränken, Quarzit-Arbeitsplatte, Küchenrückwand in Metallic, Rückwand aus Spiegelfliesen, Küchengeräten aus Edelstahl, Keramikboden, Kücheninsel, weißem Boden und weißer Arbeitsplatte in Dublin

We are firm believers in form follows function, especially in kitchens. When styling a kitchen try to avoid too much clutter on the surface, so carefully consider jars, canisters and items that tie in other uses. In enclosed kitchen spaces, when you want visual impact, but want to keep things light and airy, consider clear stools and pendant lighting. Every room can benefit from a touch of greenery, so natural herbs are a great way to add some life in a very practical way.

Valcucine kitchen cabinetry in Elm Pieve melamine with gloss lacquer uppers. The bar area in the kitchen features wall paneling to the ceiling with think aluminum shelves. The floors are Arrigoni engineered oak with oiled finish.

This home's renovation included a new kitchen. Some features are custom cabinetry, a new appliance package, a dry bar, and a custom built-in table.
Kleine Maritime Wohnküche in L-Form mit Landhausspüle, Schrankfronten im Shaker-Stil, weißen Schränken, Quarzwerkstein-Arbeitsplatte, Küchenrückwand in Grau, Rückwand aus Keramikfliesen, Küchengeräten aus Edelstahl, dunklem Holzboden, Kücheninsel, weißem Boden und weißer Arbeitsplatte in Charlotte
Kleine Maritime Wohnküche in L-Form mit Landhausspüle, Schrankfronten im Shaker-Stil, weißen Schränken, Quarzwerkstein-Arbeitsplatte, Küchenrückwand in Grau, Rückwand aus Keramikfliesen, Küchengeräten aus Edelstahl, dunklem Holzboden, Kücheninsel, weißem Boden und weißer Arbeitsplatte in Charlotte

Zweizeilige Moderne Küche mit Unterbauwaschbecken, flächenbündigen Schrankfronten, hellen Holzschränken, Küchengeräten aus Edelstahl, Kücheninsel, weißem Boden und grauer Arbeitsplatte in Straßburg

this home is a unique blend of a transitional exterior and a contemporary interior
Offene, Große Moderne Küche in L-Form mit Unterbauwaschbecken, flächenbündigen Schrankfronten, hellen Holzschränken, Quarzwerkstein-Arbeitsplatte, Küchenrückwand in Weiß, Rückwand aus Quarzwerkstein, Küchengeräten aus Edelstahl, Porzellan-Bodenfliesen, Kücheninsel, weißem Boden, weißer Arbeitsplatte und Kassettendecke in Miami
Offene, Große Moderne Küche in L-Form mit Unterbauwaschbecken, flächenbündigen Schrankfronten, hellen Holzschränken, Quarzwerkstein-Arbeitsplatte, Küchenrückwand in Weiß, Rückwand aus Quarzwerkstein, Küchengeräten aus Edelstahl, Porzellan-Bodenfliesen, Kücheninsel, weißem Boden, weißer Arbeitsplatte und Kassettendecke in Miami

The Proline ProV wall mounted range hood is incredibly versatile. With the purchase of a ProVW range hood, you have three blower options: 1200 CFM local blower, 1300 CFM inline blower, and 1700 CFM local blower. You can't go wrong with any of these blower options! If you want a model that is a little quieter, go with the inline blower. This blower will be inside your ductwork rather than inside the range hood. In terms of power, the ProVW is unmatched. 1200+ CFM will accommodate any cooking style. Turn your hood on and before you know it, all of the grease, smoke, and dirt in your kitchen air will be outside your home.
The ProVW is complete with bright LED lights and dishwasher-safe baffle filters to save you time cleaning in the kitchen. For more specs, check out the product pages below.
https://www.prolinerangehoods.com/catalogsearch/result/?q=Pro%20V%20wall

Offene, Mittelgroße Moderne Küche mit Kassettenfronten, blauen Schränken, Marmor-Arbeitsplatte, Küchenrückwand in Grau, Rückwand aus Terrakottafliesen, Elektrogeräten mit Frontblende, Terrakottaboden, Kücheninsel, weißem Boden und weißer Arbeitsplatte in Paris

Große Moderne Wohnküche in U-Form mit Unterbauwaschbecken, flächenbündigen Schrankfronten, dunklen Holzschränken, Marmor-Arbeitsplatte, Küchenrückwand in Grau, Rückwand aus Stein, Küchengeräten aus Edelstahl, Porzellan-Bodenfliesen, Kücheninsel, weißem Boden und grauer Arbeitsplatte in Seattle
Küchen mit Kücheninsel und weißem Boden Ideen und Design
4