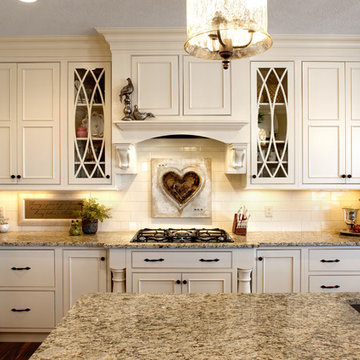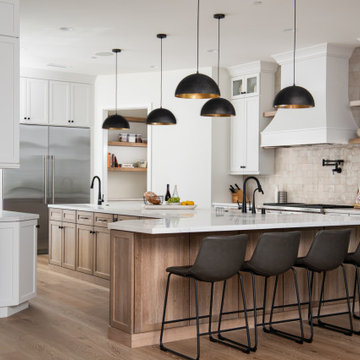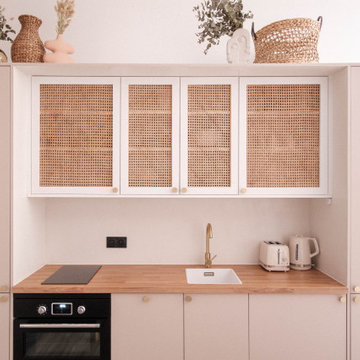Küchen mit Küchenrückwand in Beige und Küchenrückwand in Braun Ideen und Design
Suche verfeinern:
Budget
Sortieren nach:Heute beliebt
61 – 80 von 206.532 Fotos
1 von 3

Showplace
Klassische Küche mit Unterbauwaschbecken, Kassettenfronten, beigen Schränken, Küchenrückwand in Beige, Rückwand aus Metrofliesen und Küchengeräten aus Edelstahl in Miami
Klassische Küche mit Unterbauwaschbecken, Kassettenfronten, beigen Schränken, Küchenrückwand in Beige, Rückwand aus Metrofliesen und Küchengeräten aus Edelstahl in Miami

Peter Rymwid
This beautiful kitchen is the heart of this new construction home. Black accents in the range and custom pantry provide a dramatic touch.Seeded glass cabinet doors repeat the texture of the lantern light fixtures over the island which can seat 4

kitchendesigns.com
Designed by Mario Mulea at Kitchen Designs by Ken Kelly, Inc.
Cabinetry: Brookhaven by Wood Mode
Große Klassische Wohnküche in U-Form mit Schrankfronten mit vertiefter Füllung, schwarzen Schränken, Küchenrückwand in Beige, schwarzen Elektrogeräten, braunem Holzboden und Kücheninsel in New York
Große Klassische Wohnküche in U-Form mit Schrankfronten mit vertiefter Füllung, schwarzen Schränken, Küchenrückwand in Beige, schwarzen Elektrogeräten, braunem Holzboden und Kücheninsel in New York

Große Klassische Küche mit profilierten Schrankfronten, weißen Schränken, Granit-Arbeitsplatte, Küchenrückwand in Beige, Rückwand aus Steinfliesen, Elektrogeräten mit Frontblende, braunem Holzboden, Kücheninsel und braunem Boden in Washington, D.C.

Photographer: Anice Hoachlander from Hoachlander Davis Photography, LLC Project Architect: Melanie Basini-Giordano, AIA
-----
Life in this lakeside retreat revolves around the kitchen, a light and airy room open to the interior and outdoor living spaces and to views of the lake. It is a comfortable room for family meals, a functional space for avid cooks, and a gracious room for casual entertaining.
A wall of windows frames the views of the lake and creates a cozy corner for the breakfast table. The working area on the opposite end contains a large sink, generous countertop surface, a dual fuel range and an induction cook top. The paneled refrigerator and walk-in pantry are located in the hallway leading to the mudroom and the garage. Refrigerator drawers in the island provide additional food storage within easy reach. A second sink near the breakfast area serves as a prep sink and wet bar. The low walls behind both sinks allow a visual connection to the stair hall and living room. The island provides a generous serving area and a splash of color in the center of the room.
The detailing, inspired by farmhouse kitchens, creates a warm and welcoming room. The careful attention paid to the selection of the finishes, cabinets and light fixtures complements the character of the house.

Martin King
Offene, Große Mediterrane Küche in L-Form mit Landhausspüle, Schrankfronten mit vertiefter Füllung, weißen Schränken, Küchenrückwand in Beige, Küchengeräten aus Edelstahl, Kalk-Rückwand, Kalkstein-Arbeitsplatte, Kalkstein, beigem Boden und Kücheninsel in Orange County
Offene, Große Mediterrane Küche in L-Form mit Landhausspüle, Schrankfronten mit vertiefter Füllung, weißen Schränken, Küchenrückwand in Beige, Küchengeräten aus Edelstahl, Kalk-Rückwand, Kalkstein-Arbeitsplatte, Kalkstein, beigem Boden und Kücheninsel in Orange County

Contractor: Mitchell Construction
Photographer: Daniel Cronin
Große Klassische Küche in L-Form mit profilierten Schrankfronten, dunklen Holzschränken, Küchenrückwand in Beige, Küchengeräten aus Edelstahl, Unterbauwaschbecken, Granit-Arbeitsplatte, braunem Holzboden, Kücheninsel und Rückwand aus Travertin in San Francisco
Große Klassische Küche in L-Form mit profilierten Schrankfronten, dunklen Holzschränken, Küchenrückwand in Beige, Küchengeräten aus Edelstahl, Unterbauwaschbecken, Granit-Arbeitsplatte, braunem Holzboden, Kücheninsel und Rückwand aus Travertin in San Francisco

Terri Glanger Photography
Mediterrane Küche mit Edelstahl-Arbeitsplatte, Rückwand aus Metrofliesen, Schrankfronten mit vertiefter Füllung, weißen Schränken, Küchenrückwand in Beige, bunten Elektrogeräten, Terrakottaboden und orangem Boden in Dallas
Mediterrane Küche mit Edelstahl-Arbeitsplatte, Rückwand aus Metrofliesen, Schrankfronten mit vertiefter Füllung, weißen Schränken, Küchenrückwand in Beige, bunten Elektrogeräten, Terrakottaboden und orangem Boden in Dallas

Klassische Wohnküche in U-Form mit Küchengeräten aus Edelstahl, Landhausspüle, Küchenrückwand in Braun, Kassettenfronten, Schränken im Used-Look, Rückwand aus Mosaikfliesen, dunklem Holzboden, Kücheninsel, bunter Arbeitsplatte und freigelegten Dachbalken in Kolumbus

Kitchen Storage Pantry in Bay Area European Style Cabinetry made in our artisanal cabinet shop with a wonderful Hafele Gourmet Pantry for kitchen storage.

Einzeilige Moderne Wohnküche ohne Insel mit Einbauwaschbecken, flächenbündigen Schrankfronten, beigen Schränken, Küchenrückwand in Beige, Elektrogeräten mit Frontblende, dunklem Holzboden, braunem Boden und weißer Arbeitsplatte in Paris

San Juan Capistrano Kitchen Remodel
Geschlossene Klassische Küche mit Landhausspüle, Schrankfronten im Shaker-Stil, weißen Schränken, Quarzwerkstein-Arbeitsplatte, Küchenrückwand in Beige, Rückwand aus Terrakottafliesen, Küchengeräten aus Edelstahl, Vinylboden, Kücheninsel, braunem Boden und weißer Arbeitsplatte in Orange County
Geschlossene Klassische Küche mit Landhausspüle, Schrankfronten im Shaker-Stil, weißen Schränken, Quarzwerkstein-Arbeitsplatte, Küchenrückwand in Beige, Rückwand aus Terrakottafliesen, Küchengeräten aus Edelstahl, Vinylboden, Kücheninsel, braunem Boden und weißer Arbeitsplatte in Orange County

Zweizeilige, Offene Moderne Küche mit flächenbündigen Schrankfronten, beigen Schränken, Küchenrückwand in Beige, Rückwand aus Stein, Elektrogeräten mit Frontblende, hellem Holzboden, Kücheninsel, beigem Boden, beiger Arbeitsplatte, gewölbter Decke und Marmor-Arbeitsplatte in Sydney

Klassische Wohnküche in L-Form mit Landhausspüle, Schrankfronten mit vertiefter Füllung, weißen Schränken, Küchenrückwand in Beige, Rückwand aus Backstein, Küchengeräten aus Edelstahl, dunklem Holzboden, Kücheninsel, braunem Boden und grauer Arbeitsplatte in Los Angeles

Offene, Mittelgroße Klassische Küche ohne Insel in L-Form mit Unterbauwaschbecken, flächenbündigen Schrankfronten, hellen Holzschränken, Quarzit-Arbeitsplatte, Küchenrückwand in Beige und weißer Arbeitsplatte in Paris

out en longueur et profitant de peu de lumière naturelle, cet appartement de 26m2 nécessitait un rafraichissement lui permettant de dévoiler ses atouts.
Bénéficiant de 3,10m de hauteur sous plafond, la mise en place d’un papier panoramique permettant de lier les espaces s’est rapidement imposée, permettant de surcroit de donner de la profondeur et du relief au décor.
Un espace séjour confortable, une cuisine ouverte tout en douceur et très fonctionnelle, un espace nuit en mezzanine, le combo idéal pour créer un cocon reprenant les codes « bohêmes » avec ses multiples suspensions en rotin & panneaux de cannage naturel ici et là.
Un projet clé en main destiné à la location hôtelière au caractère affirmé.

We added chequerboard floor tiles, wall lights, a zellige tile splash back, a white Shaker kitchen and dark wooden worktops to our Cotswolds Cottage project. Interior Design by Imperfect Interiors
Armada Cottage is available to rent at www.armadacottagecotswolds.co.uk

Zweizeilige Moderne Küche mit flächenbündigen Schrankfronten, hellbraunen Holzschränken, Küchenrückwand in Beige, Rückwand aus Stein, Halbinsel, grauem Boden und beiger Arbeitsplatte in Malaga

Updated kitchen with custom green cabinetry, black countertops, custom hood vent for 36" Wolf range with designer tile and stained wood tongue and groove backsplash.

Complete kitchen renovation with blue shaker-style cabinets with gold handles, white countertop, and butcher block kitchen island.
Offene, Mittelgroße Moderne Küche in U-Form mit Doppelwaschbecken, Schrankfronten im Shaker-Stil, blauen Schränken, Quarzwerkstein-Arbeitsplatte, Küchenrückwand in Beige, Rückwand aus Steinfliesen, Küchengeräten aus Edelstahl, braunem Holzboden, Kücheninsel, braunem Boden und weißer Arbeitsplatte in San Francisco
Offene, Mittelgroße Moderne Küche in U-Form mit Doppelwaschbecken, Schrankfronten im Shaker-Stil, blauen Schränken, Quarzwerkstein-Arbeitsplatte, Küchenrückwand in Beige, Rückwand aus Steinfliesen, Küchengeräten aus Edelstahl, braunem Holzboden, Kücheninsel, braunem Boden und weißer Arbeitsplatte in San Francisco
Küchen mit Küchenrückwand in Beige und Küchenrückwand in Braun Ideen und Design
4