Küchen mit Küchenrückwand in Beige und Küchenrückwand in Gelb Ideen und Design
Suche verfeinern:
Budget
Sortieren nach:Heute beliebt
21 – 40 von 178.169 Fotos
1 von 3
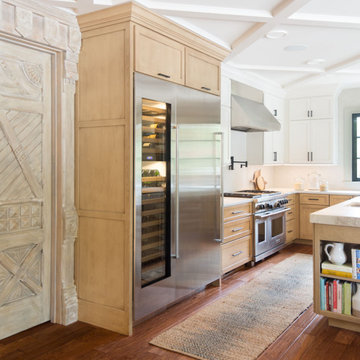
Offene, Mittelgroße Moderne Küche in L-Form mit Unterbauwaschbecken, flächenbündigen Schrankfronten, hellen Holzschränken, Quarzit-Arbeitsplatte, Küchenrückwand in Beige, Rückwand aus Keramikfliesen, Küchengeräten aus Edelstahl, braunem Holzboden, Kücheninsel, braunem Boden und grauer Arbeitsplatte in St. Louis

Design: Montrose Range Hood
Finish: Brushed Steel with Burnished Brass details
Handcrafted Range Hood by Raw Urth Designs in collaboration with D'amore Interiors and Kirella Homes. Photography by Timothy Gormley, www.tgimage.com.

Close up view of the Island Counter top; Cambria Brittanica Gold. Faucet: Brizo Brushed Gold
Zweizeilige, Geräumige Mediterrane Wohnküche mit Landhausspüle, Kassettenfronten, schwarzen Schränken, Quarzwerkstein-Arbeitsplatte, Küchenrückwand in Beige, Rückwand aus Marmor, schwarzen Elektrogeräten, Marmorboden, Kücheninsel, buntem Boden und beiger Arbeitsplatte in Sonstige
Zweizeilige, Geräumige Mediterrane Wohnküche mit Landhausspüle, Kassettenfronten, schwarzen Schränken, Quarzwerkstein-Arbeitsplatte, Küchenrückwand in Beige, Rückwand aus Marmor, schwarzen Elektrogeräten, Marmorboden, Kücheninsel, buntem Boden und beiger Arbeitsplatte in Sonstige

Große Wohnküche in L-Form mit Unterbauwaschbecken, Kassettenfronten, weißen Schränken, Granit-Arbeitsplatte, Küchenrückwand in Beige, Rückwand aus Porzellanfliesen, Elektrogeräten mit Frontblende, hellem Holzboden, Kücheninsel, braunem Boden und beiger Arbeitsplatte in Cleveland

Our clients are seasoned home renovators. Their Malibu oceanside property was the second project JRP had undertaken for them. After years of renting and the age of the home, it was becoming prevalent the waterfront beach house, needed a facelift. Our clients expressed their desire for a clean and contemporary aesthetic with the need for more functionality. After a thorough design process, a new spatial plan was essential to meet the couple’s request. This included developing a larger master suite, a grander kitchen with seating at an island, natural light, and a warm, comfortable feel to blend with the coastal setting.
Demolition revealed an unfortunate surprise on the second level of the home: Settlement and subpar construction had allowed the hillside to slide and cover structural framing members causing dangerous living conditions. Our design team was now faced with the challenge of creating a fix for the sagging hillside. After thorough evaluation of site conditions and careful planning, a new 10’ high retaining wall was contrived to be strategically placed into the hillside to prevent any future movements.
With the wall design and build completed — additional square footage allowed for a new laundry room, a walk-in closet at the master suite. Once small and tucked away, the kitchen now boasts a golden warmth of natural maple cabinetry complimented by a striking center island complete with white quartz countertops and stunning waterfall edge details. The open floor plan encourages entertaining with an organic flow between the kitchen, dining, and living rooms. New skylights flood the space with natural light, creating a tranquil seaside ambiance. New custom maple flooring and ceiling paneling finish out the first floor.
Downstairs, the ocean facing Master Suite is luminous with breathtaking views and an enviable bathroom oasis. The master bath is modern and serene, woodgrain tile flooring and stunning onyx mosaic tile channel the golden sandy Malibu beaches. The minimalist bathroom includes a generous walk-in closet, his & her sinks, a spacious steam shower, and a luxurious soaking tub. Defined by an airy and spacious floor plan, clean lines, natural light, and endless ocean views, this home is the perfect rendition of a contemporary coastal sanctuary.
PROJECT DETAILS:
• Style: Contemporary
• Colors: White, Beige, Yellow Hues
• Countertops: White Ceasarstone Quartz
• Cabinets: Bellmont Natural finish maple; Shaker style
• Hardware/Plumbing Fixture Finish: Polished Chrome
• Lighting Fixtures: Pendent lighting in Master bedroom, all else recessed
• Flooring:
Hardwood - Natural Maple
Tile – Ann Sacks, Porcelain in Yellow Birch
• Tile/Backsplash: Glass mosaic in kitchen
• Other Details: Bellevue Stand Alone Tub
Photographer: Andrew, Open House VC

Transitional/traditional design. Hand scraped wood flooring, wolf & sub zero appliances. Antique mirrored tile, Custom cabinetry
Offene, Geräumige Klassische Küche in L-Form mit Landhausspüle, weißen Schränken, Granit-Arbeitsplatte, Küchenrückwand in Beige, Küchengeräten aus Edelstahl, dunklem Holzboden, Kücheninsel, Schrankfronten mit vertiefter Füllung, braunem Boden und beiger Arbeitsplatte in Sonstige
Offene, Geräumige Klassische Küche in L-Form mit Landhausspüle, weißen Schränken, Granit-Arbeitsplatte, Küchenrückwand in Beige, Küchengeräten aus Edelstahl, dunklem Holzboden, Kücheninsel, Schrankfronten mit vertiefter Füllung, braunem Boden und beiger Arbeitsplatte in Sonstige

Double kitchen pull out pantry
Große Klassische Küche in L-Form mit Vorratsschrank, Landhausspüle, Schrankfronten im Shaker-Stil, weißen Schränken, Granit-Arbeitsplatte, Küchenrückwand in Beige, Rückwand aus Keramikfliesen, Küchengeräten aus Edelstahl, braunem Holzboden, Kücheninsel und braunem Boden in San Francisco
Große Klassische Küche in L-Form mit Vorratsschrank, Landhausspüle, Schrankfronten im Shaker-Stil, weißen Schränken, Granit-Arbeitsplatte, Küchenrückwand in Beige, Rückwand aus Keramikfliesen, Küchengeräten aus Edelstahl, braunem Holzboden, Kücheninsel und braunem Boden in San Francisco

Offene, Große Mid-Century Küche in L-Form mit Unterbauwaschbecken, flächenbündigen Schrankfronten, hellen Holzschränken, Quarzit-Arbeitsplatte, Küchenrückwand in Beige, Küchengeräten aus Edelstahl, hellem Holzboden, Kücheninsel und beigem Boden in Portland

These terrific clients turned a boring 80's kitchen into a modern, Asian-inspired chef's dream kitchen, with two tone cabinetry and professional grade appliances. An over-sized island provides comfortable seating for four. Custom Half-wall bookcases divide the kitchen from the family room without impeding sight lines into the inviting space.
Photography: Stacy Zarin Goldberg
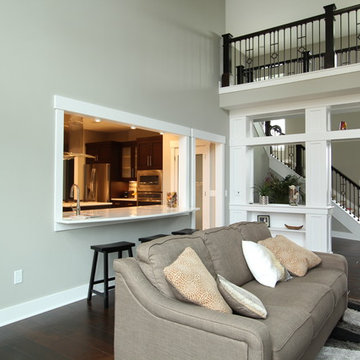
This large pass through into the kitchen from the living room not only provides a spot for natural light to filter in but it also provides a chance for whom ever is in the kitchen to be included in what is going on in the living room. The central kitchen is the hub of activity. White casework pairs perfectly with the light grey wall paint and the dark wood floors.
Photos by Erica Weaver
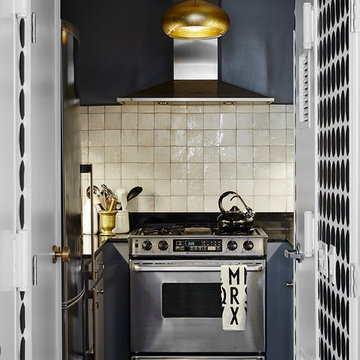
The kitchen required inventive strategies. Knowing that new cabinets were not part of the budget and new appliances were a must, we resurfaced the cabinets in glossy gray, added contrasting hardware, and installed cabinet lighting. A new lush black slate floor and handmade Moroccan tile back splash add contrast. The industrial chic pendant is the crowning touch. | Interior Design by Laurie Blumenfeld-Russo | Tim Williams Photography
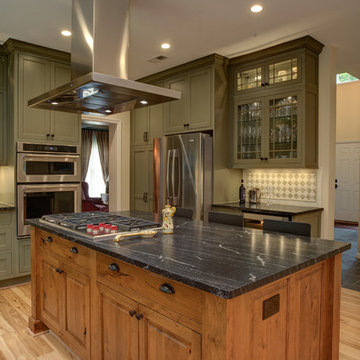
Geschlossene, Große Landhaus Küche in U-Form mit Landhausspüle, Schrankfronten im Shaker-Stil, grünen Schränken, Speckstein-Arbeitsplatte, Küchenrückwand in Beige, Rückwand aus Keramikfliesen, Küchengeräten aus Edelstahl, hellem Holzboden und Kücheninsel in Washington, D.C.

Engage Photo & Video
Offene, Mittelgroße Moderne Küche in U-Form mit Unterbauwaschbecken, Schrankfronten mit vertiefter Füllung, hellbraunen Holzschränken, Granit-Arbeitsplatte, Küchenrückwand in Beige, Rückwand aus Glasfliesen, Küchengeräten aus Edelstahl, braunem Holzboden und Kücheninsel in Portland
Offene, Mittelgroße Moderne Küche in U-Form mit Unterbauwaschbecken, Schrankfronten mit vertiefter Füllung, hellbraunen Holzschränken, Granit-Arbeitsplatte, Küchenrückwand in Beige, Rückwand aus Glasfliesen, Küchengeräten aus Edelstahl, braunem Holzboden und Kücheninsel in Portland

This kitchen had the old laundry room in the corner and there was no pantry. We converted the old laundry into a pantry/laundry combination. The hand carved travertine farm sink is the focal point of this beautiful new kitchen.
Notice the clean backsplash with no electrical outlets. All of the electrical outlets, switches and lights are under the cabinets leaving the uninterrupted backslash. The rope lighting on top of the cabinets adds a nice ambiance or night light.
Photography: Buxton Photography

We chose to wrap the cabinetry around through to the family room to incorporate the owners collection of pottery and cookbooks. The countertops are Silestone Mountain Mist
Photos~ Nat Rea
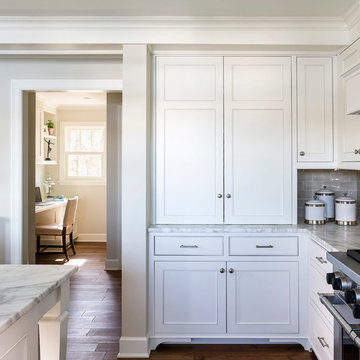
Kitchen Size: 14 Ft. x 15 1/2 Ft.
Island Size: 98" x 44"
Wood Floor: Stang-Lund Forde 5” walnut hard wax oil finish
Tile Backsplash: Here is a link to the exact tile and color: http://encoreceramics.com/product/silver-crackle-glaze/
•2014 MN ASID Awards: First Place Kitchens
•2013 Minnesota NKBA Awards: First Place Medium Kitchens
•Photography by Andrea Rugg
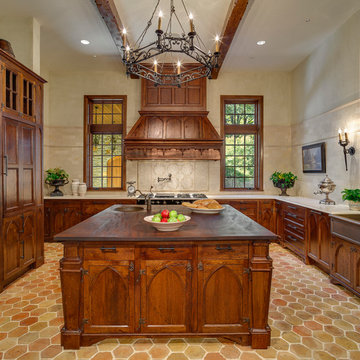
Kris Decker/Firewater Photography
Klassische Küche mit Landhausspüle, Schrankfronten mit vertiefter Füllung, Marmor-Arbeitsplatte, Küchenrückwand in Beige und Elektrogeräten mit Frontblende in Sonstige
Klassische Küche mit Landhausspüle, Schrankfronten mit vertiefter Füllung, Marmor-Arbeitsplatte, Küchenrückwand in Beige und Elektrogeräten mit Frontblende in Sonstige
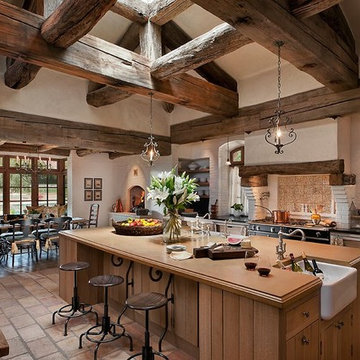
Mark Boisclair Photography
Mediterrane Wohnküche mit Landhausspüle, hellbraunen Holzschränken, Küchenrückwand in Beige, schwarzen Elektrogeräten und offenen Schränken in Phoenix
Mediterrane Wohnküche mit Landhausspüle, hellbraunen Holzschränken, Küchenrückwand in Beige, schwarzen Elektrogeräten und offenen Schränken in Phoenix

The existing 3000 square foot colonial home was expanded to more than double its original size.
The end result was an open floor plan with high ceilings, perfect for entertaining, bathroom for every bedroom, closet space, mudroom, and unique details ~ all of which were high priorities for the homeowner.
Photos-Peter Rymwid Photography

Inset cabinetry and handmade back-splash tile, and quartersawn white oak flooring, make this kitchen special.
Geschlossene, Mittelgroße Klassische Küche ohne Insel in U-Form mit Schrankfronten im Shaker-Stil, weißen Schränken, Küchenrückwand in Beige, Küchengeräten aus Edelstahl, Unterbauwaschbecken, Granit-Arbeitsplatte, Rückwand aus Steinfliesen und braunem Holzboden in Washington, D.C.
Geschlossene, Mittelgroße Klassische Küche ohne Insel in U-Form mit Schrankfronten im Shaker-Stil, weißen Schränken, Küchenrückwand in Beige, Küchengeräten aus Edelstahl, Unterbauwaschbecken, Granit-Arbeitsplatte, Rückwand aus Steinfliesen und braunem Holzboden in Washington, D.C.
Küchen mit Küchenrückwand in Beige und Küchenrückwand in Gelb Ideen und Design
2