Küchen mit Küchenrückwand in Beige und Porzellan-Bodenfliesen Ideen und Design
Suche verfeinern:
Budget
Sortieren nach:Heute beliebt
141 – 160 von 18.558 Fotos
1 von 3
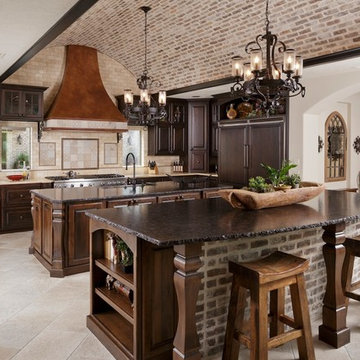
Kolanowski Studio
Große Mediterrane Küche in U-Form mit profilierten Schrankfronten, dunklen Holzschränken, Granit-Arbeitsplatte, Küchenrückwand in Beige, Rückwand aus Porzellanfliesen, Elektrogeräten mit Frontblende, Porzellan-Bodenfliesen und zwei Kücheninseln in Houston
Große Mediterrane Küche in U-Form mit profilierten Schrankfronten, dunklen Holzschränken, Granit-Arbeitsplatte, Küchenrückwand in Beige, Rückwand aus Porzellanfliesen, Elektrogeräten mit Frontblende, Porzellan-Bodenfliesen und zwei Kücheninseln in Houston
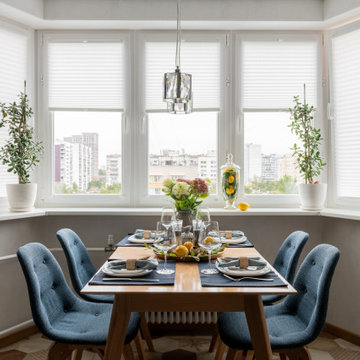
Современная уютная кухня
Geschlossene, Mittelgroße Nordische Küche in grau-weiß ohne Insel in U-Form mit Unterbauwaschbecken, profilierten Schrankfronten, grauen Schränken, Mineralwerkstoff-Arbeitsplatte, Küchenrückwand in Beige, Rückwand aus Metrofliesen, schwarzen Elektrogeräten, Porzellan-Bodenfliesen, braunem Boden und weißer Arbeitsplatte in Moskau
Geschlossene, Mittelgroße Nordische Küche in grau-weiß ohne Insel in U-Form mit Unterbauwaschbecken, profilierten Schrankfronten, grauen Schränken, Mineralwerkstoff-Arbeitsplatte, Küchenrückwand in Beige, Rückwand aus Metrofliesen, schwarzen Elektrogeräten, Porzellan-Bodenfliesen, braunem Boden und weißer Arbeitsplatte in Moskau
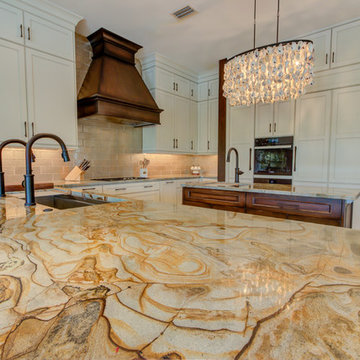
It is finally Friday! Hope everyone is ready for a relaxing Father's day! And nothing says relaxing like this Tommy Bahama style kitchen that any classic family could unwind in.
Cabinetry:
R.D. Henry & Company - Color: Cotton w/ Glaze | Style: Naples
Dura Supreme Cabinetry - Color: Patina Cherry
Countertops - Granite
Sink - The Galley
Faucet - Newport Brass - N2940
Hardware - Top Knobs -TK818ORB/TK813ORB/TK812ORB
Lighting - Task Lighting Corporation
Appliances - by Monark Premium Appliance Co - Miele
Contractor - Ferrara Construction Services Inc
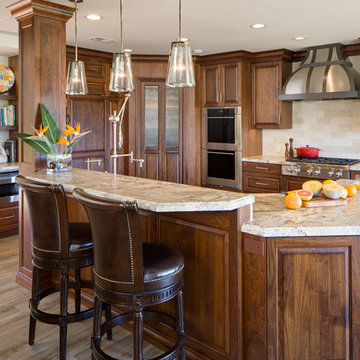
We removed the wall between the family room and kitchen. We left the post in place and surrounded it with panels to match the cabinets.
Große Klassische Wohnküche in L-Form mit Landhausspüle, profilierten Schrankfronten, dunklen Holzschränken, Granit-Arbeitsplatte, Küchenrückwand in Beige, Elektrogeräten mit Frontblende, Kücheninsel, Rückwand aus Metrofliesen, Porzellan-Bodenfliesen, braunem Boden und beiger Arbeitsplatte in San Diego
Große Klassische Wohnküche in L-Form mit Landhausspüle, profilierten Schrankfronten, dunklen Holzschränken, Granit-Arbeitsplatte, Küchenrückwand in Beige, Elektrogeräten mit Frontblende, Kücheninsel, Rückwand aus Metrofliesen, Porzellan-Bodenfliesen, braunem Boden und beiger Arbeitsplatte in San Diego
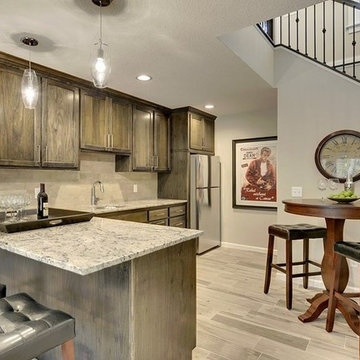
With the refreshing look of light wood, this porcelain tile has captivated the hearts of many homeowners. Its breathtaking beauty does not compromise its durability, making it the perfect choice for kitchens and wet bars.
CAP Carpet & Flooring is the leading provider of flooring & area rugs in the Twin Cities. CAP Carpet & Flooring is a locally owned and operated company, and we pride ourselves on helping our customers feel welcome from the moment they walk in the door. We are your neighbors. We work and live in your community and understand your needs. You can expect the very best personal service on every visit to CAP Carpet & Flooring and value and warranties on every flooring purchase. Our design team has worked with homeowners, contractors and builders who expect the best. With over 30 years combined experience in the design industry, Angela, Sandy, Sunnie,Maria, Caryn and Megan will be able to help whether you are in the process of building, remodeling, or re-doing. Our design team prides itself on being well versed and knowledgeable on all the up to date products and trends in the floor covering industry as well as countertops, paint and window treatments. Their passion and knowledge is abundant, and we're confident you'll be nothing short of impressed with their expertise and professionalism. When you love your job, it shows: the enthusiasm and energy our design team has harnessed will bring out the best in your project. Make CAP Carpet & Flooring your first stop when considering any type of home improvement project- we are happy to help you every single step of the way.
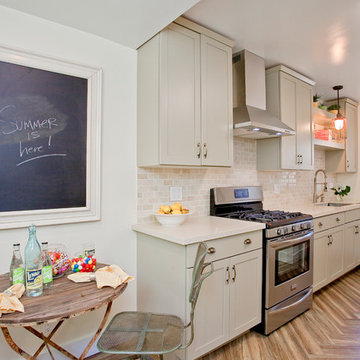
Zweizeilige, Kleine Rustikale Küche mit integriertem Waschbecken, Schrankfronten im Shaker-Stil, grauen Schränken, Quarzwerkstein-Arbeitsplatte, Küchenrückwand in Beige, Rückwand aus Steinfliesen, Küchengeräten aus Edelstahl und Porzellan-Bodenfliesen in San Francisco
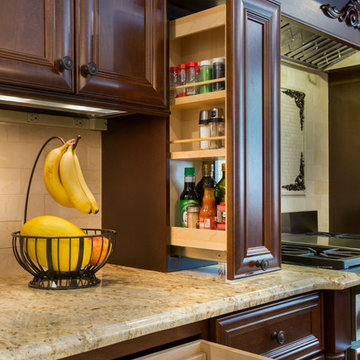
Traditional kitchen fitted with Mouser Custom Cabinetry in the Tiffany door style, Crimson Cherry, accented with Enkeboll Acanthus onlays & corbels. Countertops are Typhoon Bordeaux granite. Backsplash is Crema Marfil polished by Artistic Tile, with an accent above the range using Landmark Metalcoat appliques. Gas Range is from Wolf.
Photography by Carly Gillis
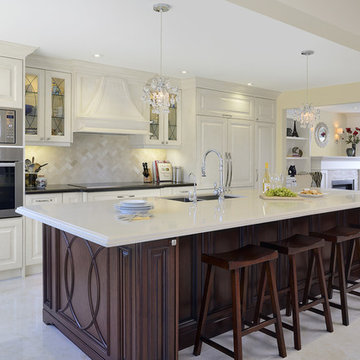
Arnal Photography
Einzeilige, Mittelgroße Klassische Wohnküche mit Unterbauwaschbecken, profilierten Schrankfronten, Quarzwerkstein-Arbeitsplatte, Küchenrückwand in Beige, Elektrogeräten mit Frontblende, Porzellan-Bodenfliesen und Kücheninsel in Toronto
Einzeilige, Mittelgroße Klassische Wohnküche mit Unterbauwaschbecken, profilierten Schrankfronten, Quarzwerkstein-Arbeitsplatte, Küchenrückwand in Beige, Elektrogeräten mit Frontblende, Porzellan-Bodenfliesen und Kücheninsel in Toronto
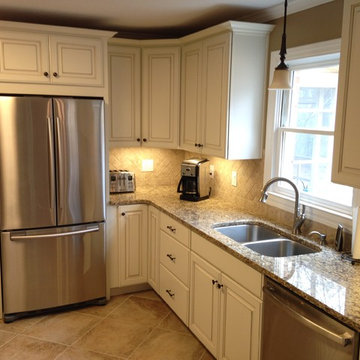
Do it yourself kitchen remodel.
Zweizeilige, Große Klassische Wohnküche ohne Insel mit Unterbauwaschbecken, profilierten Schrankfronten, beigen Schränken, Granit-Arbeitsplatte, Küchenrückwand in Beige, Rückwand aus Keramikfliesen, Küchengeräten aus Edelstahl und Porzellan-Bodenfliesen in Sonstige
Zweizeilige, Große Klassische Wohnküche ohne Insel mit Unterbauwaschbecken, profilierten Schrankfronten, beigen Schränken, Granit-Arbeitsplatte, Küchenrückwand in Beige, Rückwand aus Keramikfliesen, Küchengeräten aus Edelstahl und Porzellan-Bodenfliesen in Sonstige
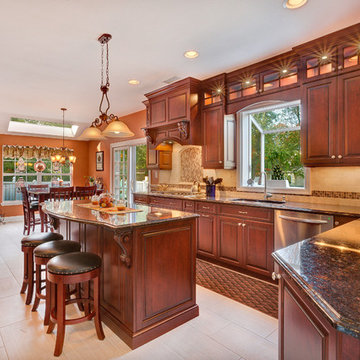
Design Line Kitchens custom manufactures every cabinet with precision detail and quality materials.
Photo by Nettie Einhorn
Große Klassische Wohnküche mit Unterbauwaschbecken, profilierten Schrankfronten, dunklen Holzschränken, Granit-Arbeitsplatte, Küchenrückwand in Beige, Rückwand aus Steinfliesen, Küchengeräten aus Edelstahl, Porzellan-Bodenfliesen und Kücheninsel in New York
Große Klassische Wohnküche mit Unterbauwaschbecken, profilierten Schrankfronten, dunklen Holzschränken, Granit-Arbeitsplatte, Küchenrückwand in Beige, Rückwand aus Steinfliesen, Küchengeräten aus Edelstahl, Porzellan-Bodenfliesen und Kücheninsel in New York
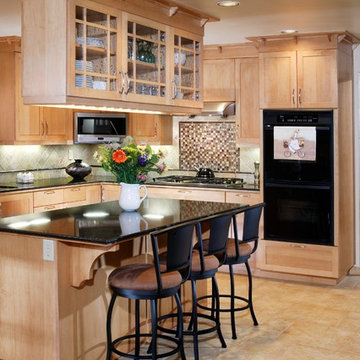
-Cabinets by Canyon Creek
-Dave Adams Photographer
Offene, Große Klassische Küche in L-Form mit Doppelwaschbecken, Schrankfronten im Shaker-Stil, hellen Holzschränken, Granit-Arbeitsplatte, Küchenrückwand in Beige, Rückwand aus Porzellanfliesen, schwarzen Elektrogeräten, Porzellan-Bodenfliesen und Kücheninsel in Sacramento
Offene, Große Klassische Küche in L-Form mit Doppelwaschbecken, Schrankfronten im Shaker-Stil, hellen Holzschränken, Granit-Arbeitsplatte, Küchenrückwand in Beige, Rückwand aus Porzellanfliesen, schwarzen Elektrogeräten, Porzellan-Bodenfliesen und Kücheninsel in Sacramento
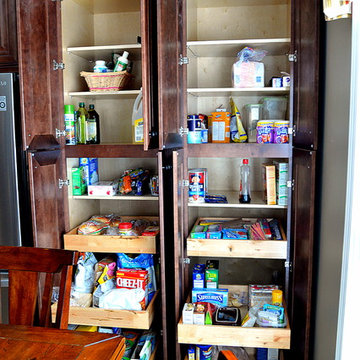
Debra Sherwood/Tabitha Stephens
Große Klassische Küche in U-Form mit Vorratsschrank, Doppelwaschbecken, profilierten Schrankfronten, hellbraunen Holzschränken, Granit-Arbeitsplatte, Küchenrückwand in Beige, Rückwand aus Glasfliesen, Küchengeräten aus Edelstahl, Porzellan-Bodenfliesen und Kücheninsel in Atlanta
Große Klassische Küche in U-Form mit Vorratsschrank, Doppelwaschbecken, profilierten Schrankfronten, hellbraunen Holzschränken, Granit-Arbeitsplatte, Küchenrückwand in Beige, Rückwand aus Glasfliesen, Küchengeräten aus Edelstahl, Porzellan-Bodenfliesen und Kücheninsel in Atlanta

These clients are great friends of mine, so I really wanted to help them make their remodel special. They recently purchased an historic Craftsman style home in the Claremont Village that required a complete remodel. The kitchen was an area that I helped out the most. It is set in a part of the house that doesn’t get a lot of natural light, so I wanted to keep it light and airy. I didn’t want to do an all white kitchen, so we opted for two tone cabinets, which I absolutely love! We had them custom made and stained a neutral medium brown. There was an empty space under the stairs that I turned into a “secret” walk-in pantry, which is completely nondescript when the doors are closed. The counters are Praa Sands from Cambria, the Roman Shade was custom made from fabric found at the LA fabric district and the back splash is an arrangement of glass subway tiles.
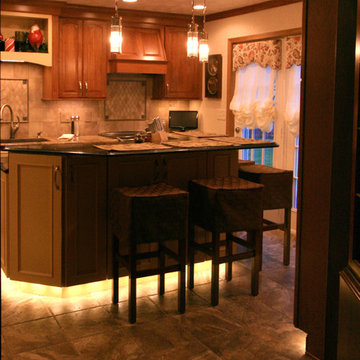
Andrea Labowski
Geschlossene, Zweizeilige, Mittelgroße Klassische Küche mit Unterbauwaschbecken, profilierten Schrankfronten, hellbraunen Holzschränken, Granit-Arbeitsplatte, Küchenrückwand in Beige, Rückwand aus Porzellanfliesen, Küchengeräten aus Edelstahl und Porzellan-Bodenfliesen in Cleveland
Geschlossene, Zweizeilige, Mittelgroße Klassische Küche mit Unterbauwaschbecken, profilierten Schrankfronten, hellbraunen Holzschränken, Granit-Arbeitsplatte, Küchenrückwand in Beige, Rückwand aus Porzellanfliesen, Küchengeräten aus Edelstahl und Porzellan-Bodenfliesen in Cleveland
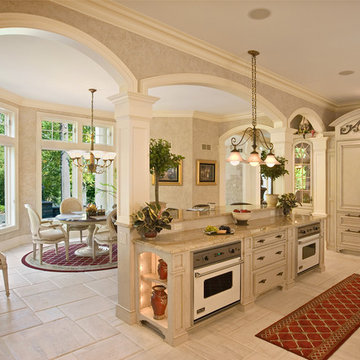
This kitchen was designed for efficient cooking, and it looks fabulously French doing it. Designed to evoke the French Colonial period, its 10-foot ceilings, emblematic arches and intricate woodwork would have made Louis XIV proud. A decorative armoire, topped with iron pieces imported from Italy, hides the refrigerator, and a two-tiered Madura Gold granite island features a wet bar and two integrated white ovens. The island also features a raised seating area perfect for gatherings. Description by HGTV. Photos by Bryson Leidig
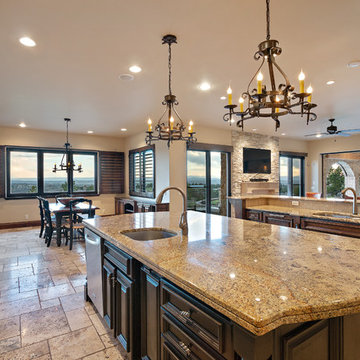
Offene, Geräumige Mediterrane Küche in U-Form mit Unterbauwaschbecken, profilierten Schrankfronten, dunklen Holzschränken, Granit-Arbeitsplatte, Küchenrückwand in Beige, Rückwand aus Mosaikfliesen, Elektrogeräten mit Frontblende, Porzellan-Bodenfliesen, Kücheninsel, beigem Boden und bunter Arbeitsplatte in San Diego

This coastal home is located in Carlsbad, California! With some remodeling and vision this home was transformed into a peaceful retreat. The remodel features an open concept floor plan with the living room flowing into the dining room and kitchen. The kitchen is made gorgeous by its custom cabinetry with a flush mount ceiling vent. The dining room and living room are kept open and bright with a soft home furnishing for a modern beach home. The beams on ceiling in the family room and living room are an eye-catcher in a room that leads to a patio with canyon views and a stunning outdoor space!
Design by Signature Designs Kitchen Bath
Contractor ADR Design & Remodel
Photos by San Diego Interior Photography
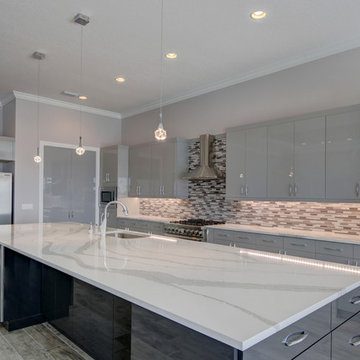
Ideal for entertaining and every day family life, this enormous kitchen and open great room concept is dramatic and highly functional. Gourmet kitchen appliances and plenty of storage. Cary John PhotographyCary John Photography
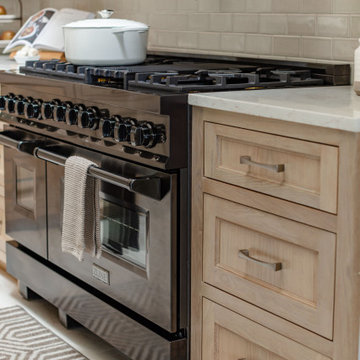
Große Klassische Wohnküche in L-Form mit Doppelwaschbecken, Schrankfronten im Shaker-Stil, hellen Holzschränken, Quarzwerkstein-Arbeitsplatte, Küchenrückwand in Beige, Rückwand aus Metrofliesen, schwarzen Elektrogeräten, Porzellan-Bodenfliesen, Kücheninsel, beigem Boden und beiger Arbeitsplatte in Dallas
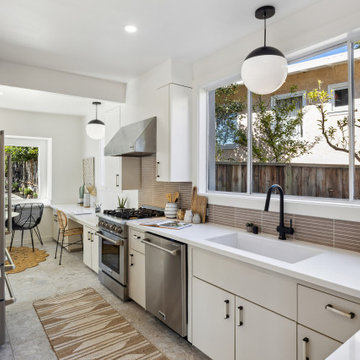
Located in one of the Bay Area's finest neighborhoods and perched in the sky, this stately home is bathed in sunlight and offers vistas of magnificent palm trees. The grand foyer welcomes guests, or casually enter off the laundry/mud room. New contemporary touches balance well with charming original details. The 2.5 bathrooms have all been refreshed. The updated kitchen - with its large picture window to the backyard - is refined and chic. And with a built-in home office area, the kitchen is also functional. Fresh paint and furnishings throughout the home complete the updates.
Küchen mit Küchenrückwand in Beige und Porzellan-Bodenfliesen Ideen und Design
8