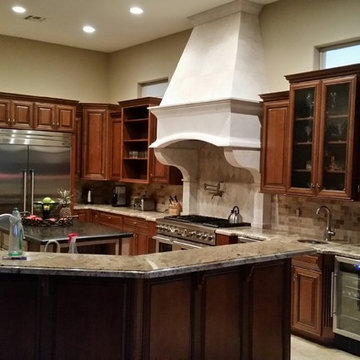Küchen mit Küchenrückwand in Beige und Travertin Ideen und Design
Suche verfeinern:
Budget
Sortieren nach:Heute beliebt
61 – 80 von 6.581 Fotos
1 von 3
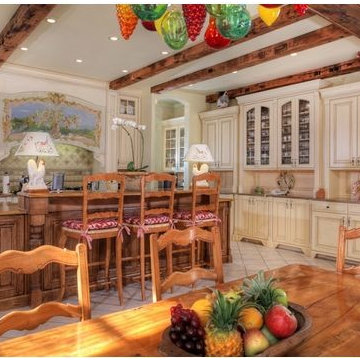
The kitchen island was electrifiedto install a pair of antique rooster lamps with decopaged shades. Over the stove hood we painted a French landscape with the house in the back ground. In the foreground is the breakfast room where we hung a hand blown chandelier with hand blown fruit. The island was stained to break up the cream cabinets .
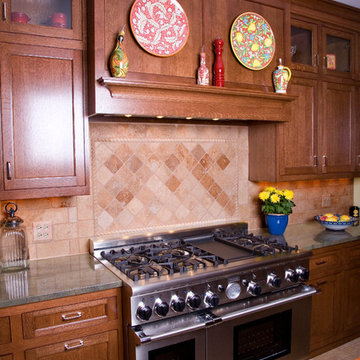
Elizabeth Taich Design is a Chicago-based full-service interior architecture and design firm that specializes in sophisticated yet livable environments.
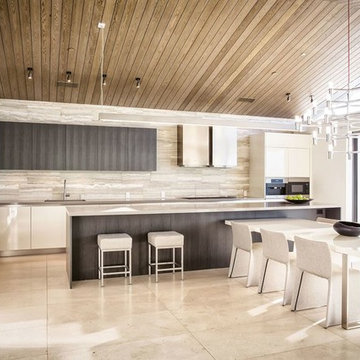
Offene, Einzeilige, Mittelgroße Moderne Küche mit Unterbauwaschbecken, flächenbündigen Schrankfronten, dunklen Holzschränken, Edelstahl-Arbeitsplatte, Küchenrückwand in Beige, Rückwand aus Steinfliesen, Küchengeräten aus Edelstahl, Travertin, Kücheninsel und beigem Boden in Austin
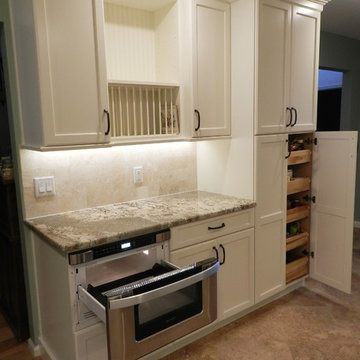
Signature Kitchen & Bath Design
Mittelgroße Klassische Wohnküche ohne Insel in U-Form mit Unterbauwaschbecken, Schrankfronten im Shaker-Stil, weißen Schränken, Granit-Arbeitsplatte, Küchenrückwand in Beige, Rückwand aus Steinfliesen, Küchengeräten aus Edelstahl und Travertin in Jacksonville
Mittelgroße Klassische Wohnküche ohne Insel in U-Form mit Unterbauwaschbecken, Schrankfronten im Shaker-Stil, weißen Schränken, Granit-Arbeitsplatte, Küchenrückwand in Beige, Rückwand aus Steinfliesen, Küchengeräten aus Edelstahl und Travertin in Jacksonville
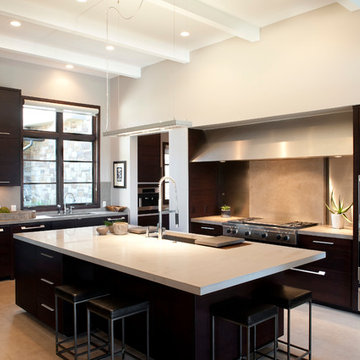
Große Moderne Wohnküche in L-Form mit Unterbauwaschbecken, flächenbündigen Schrankfronten, dunklen Holzschränken, Marmor-Arbeitsplatte, Küchenrückwand in Beige, Rückwand aus Stein, Küchengeräten aus Edelstahl, Travertin, Kücheninsel und beigem Boden in Austin
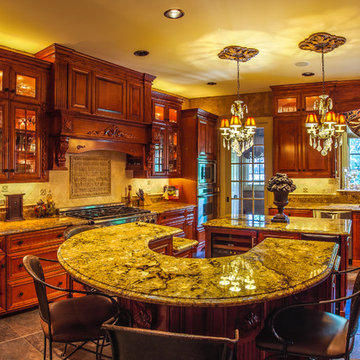
Bill Meyer Photography
Klassische Wohnküche in U-Form mit Doppelwaschbecken, Schrankfronten mit vertiefter Füllung, hellbraunen Holzschränken, Granit-Arbeitsplatte, Küchenrückwand in Beige, Rückwand aus Keramikfliesen, Küchengeräten aus Edelstahl, Travertin und zwei Kücheninseln in Chicago
Klassische Wohnküche in U-Form mit Doppelwaschbecken, Schrankfronten mit vertiefter Füllung, hellbraunen Holzschränken, Granit-Arbeitsplatte, Küchenrückwand in Beige, Rückwand aus Keramikfliesen, Küchengeräten aus Edelstahl, Travertin und zwei Kücheninseln in Chicago

Showplace Cabinets in Hickory- Rockport Gray Finish with Penndleton Door; Silestone Calypso Quartz Kitchen Tops w/ undermount Stainless Steel Sink; Pfister Pull Down Tuscan Bronze Kitchen Faucet; Topcu 3x6 Tumbled Philadelphia Travertine backsplash tile; TopKnobs Arendal Pull in Rust & Flat Faced Knob in Rust
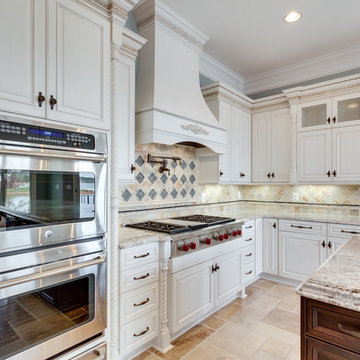
French Country Kitchen Design Spotsylvania, VA by Reico Kitchen & Bath
This kitchen features perimeter cabinets in UltraCraft Cabinetry's Plymouth door style, in Maple, with Arctic White paint and Brown Linen glaze. The island uses UltraCraft's Freedom door style, in Cherry, with a Low Sheen Chocolate stain.
You can find a Reico Kitchen & Bath showroom near you by visiting our website and clicking on the "showroom locator" link at the top of the page. https://www.reico.com/

This couple moved to Plano to be closer to their kids and grandchildren. When they purchased the home, they knew that the kitchen would have to be improved as they love to cook and gather as a family. The storage and prep space was not working for them and the old stove had to go! They loved the gas range that they had in their previous home and wanted to have that range again. We began this remodel by removing a wall in the butlers pantry to create a more open space. We tore out the old cabinets and soffit and replaced them with cherry Kraftmaid cabinets all the way to the ceiling. The cabinets were designed to house tons of deep drawers for ease of access and storage. We combined the once separated laundry and utility office space into one large laundry area with storage galore. Their new kitchen and laundry space is now super functional and blends with the adjacent family room.
Photography by Versatile Imaging (Lauren Brown)
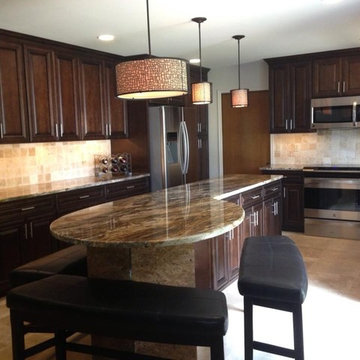
Walnut kitchen cabinets are new to cabinetry, but popular because it is rapidly replenishing eco-friendly material. Most realtors will tell you that nothing is more appealing to potential home buyers than natural wood kitchen cabinets. They bring a sense of elegance and warmth into any kitchen. There are a number of additional advantages of wood kitchen cabinets.
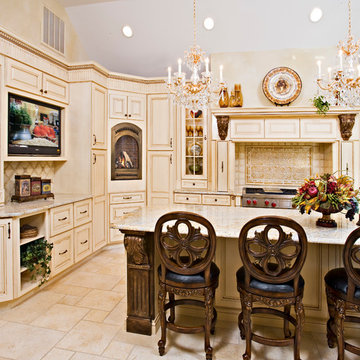
Detailed cabinetry accents lend elegance to a traditional theme in this custom kitchen.
Große Klassische Wohnküche in U-Form mit profilierten Schrankfronten, beigen Schränken, Granit-Arbeitsplatte, Küchenrückwand in Beige, Rückwand aus Steinfliesen, Küchengeräten aus Edelstahl, Travertin, Kücheninsel, Unterbauwaschbecken und beigem Boden in New York
Große Klassische Wohnküche in U-Form mit profilierten Schrankfronten, beigen Schränken, Granit-Arbeitsplatte, Küchenrückwand in Beige, Rückwand aus Steinfliesen, Küchengeräten aus Edelstahl, Travertin, Kücheninsel, Unterbauwaschbecken und beigem Boden in New York
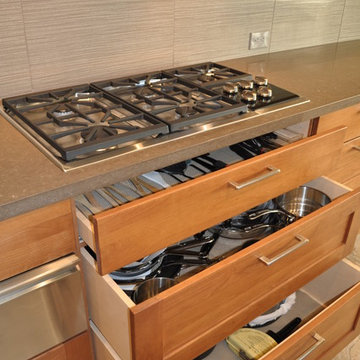
A drawer under a cooktop! Yes, we do this for every job!
Photo Credit: Nar Fine Carpentry, Inc.
Mittelgroße Moderne Wohnküche in L-Form mit Unterbauwaschbecken, Schrankfronten im Shaker-Stil, hellen Holzschränken, Mineralwerkstoff-Arbeitsplatte, Küchenrückwand in Beige, Rückwand aus Porzellanfliesen, Küchengeräten aus Edelstahl, Travertin und Kücheninsel in Sacramento
Mittelgroße Moderne Wohnküche in L-Form mit Unterbauwaschbecken, Schrankfronten im Shaker-Stil, hellen Holzschränken, Mineralwerkstoff-Arbeitsplatte, Küchenrückwand in Beige, Rückwand aus Porzellanfliesen, Küchengeräten aus Edelstahl, Travertin und Kücheninsel in Sacramento
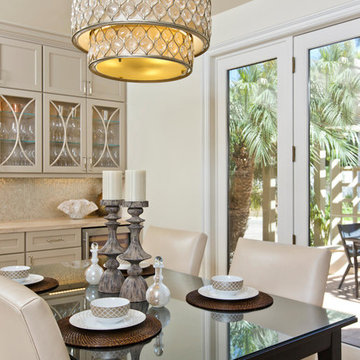
Kitchen Remodel highlights a spectacular mix of finishes bringing this transitional kitchen to life. A balance of wood and painted cabinetry for this Millennial Couple offers their family a kitchen that they can share with friends and family. The clients were certain what they wanted in their new kitchen, they choose Dacor appliances and specially wanted a refrigerator with furniture paneled doors. The only company that would create these refrigerator doors are a full eclipse style without a center bar was a custom cabinet company Ovation Cabinetry. The client had a clear vision about the finishes including the rich taupe painted cabinets which blend perfect with the glam backsplash.
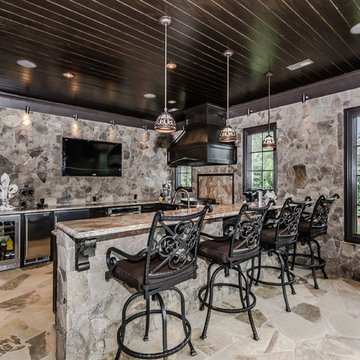
Große Moderne Wohnküche in U-Form mit Doppelwaschbecken, profilierten Schrankfronten, dunklen Holzschränken, Granit-Arbeitsplatte, Küchenrückwand in Beige, Rückwand aus Steinfliesen, Küchengeräten aus Edelstahl, Travertin und Halbinsel in Charlotte
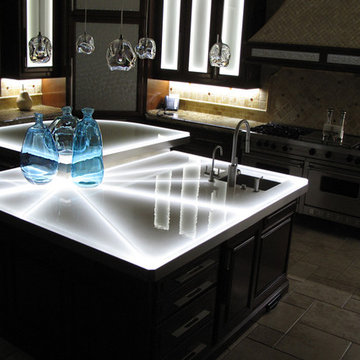
This is not your typical glass counter top. Cast Glass Images has a custom glass application that they call their "Bubble Fusion Series". It is a custom fused glass technique that incorporates tiny air bubble inclusions. Standard and custom colors are available. The color featured is "Crystal Clear" even though it looks like a white countertop. Cast Glass Images also provided the custom hardware and custom lighting for this kitchen counter top. Glass counter tops provide a sleek, sophisticated look to any kitchen!
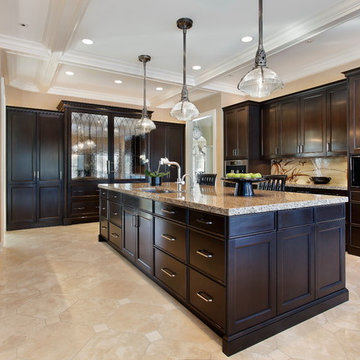
The rich, walnut Wood-Mode cabinetry brings sophistication to the home. The large island adds much counter space and is great for entertaining. A wolf range top is high lighted by a hand painted backsplash and hood. Custom built in Sub-Zero refrigerator and freezer create a unique mirrored armoire that really grabs your attention.
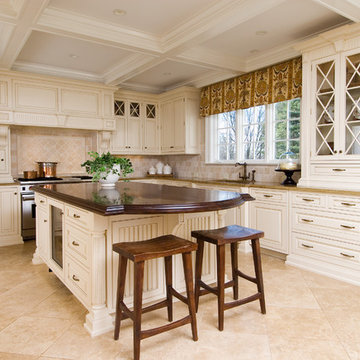
Edwardian Style, by True North Cabinets
Klassische Wohnküche in U-Form mit Arbeitsplatte aus Holz, Unterbauwaschbecken, weißen Schränken, Küchenrückwand in Beige, Elektrogeräten mit Frontblende, Travertin und Kalk-Rückwand in New York
Klassische Wohnküche in U-Form mit Arbeitsplatte aus Holz, Unterbauwaschbecken, weißen Schränken, Küchenrückwand in Beige, Elektrogeräten mit Frontblende, Travertin und Kalk-Rückwand in New York
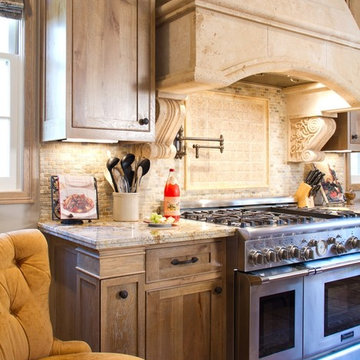
Kitchen and Great Room Remodel
Photos by Erika Bierman
www.erikabiermanphotography.com
Offene Klassische Küche mit Waschbecken, Schrankfronten im Shaker-Stil, hellbraunen Holzschränken, Granit-Arbeitsplatte, Küchenrückwand in Beige, Rückwand aus Steinfliesen, Küchengeräten aus Edelstahl, Travertin und Kücheninsel in Los Angeles
Offene Klassische Küche mit Waschbecken, Schrankfronten im Shaker-Stil, hellbraunen Holzschränken, Granit-Arbeitsplatte, Küchenrückwand in Beige, Rückwand aus Steinfliesen, Küchengeräten aus Edelstahl, Travertin und Kücheninsel in Los Angeles
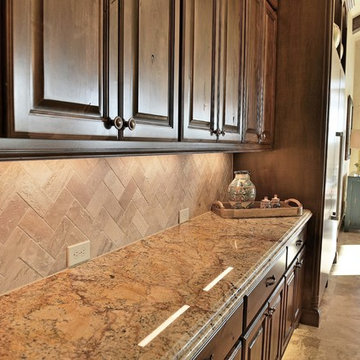
Offene, Zweizeilige, Große Mediterrane Küche mit profilierten Schrankfronten, braunen Schränken, Granit-Arbeitsplatte, Küchenrückwand in Beige, Rückwand aus Steinfliesen, Küchengeräten aus Edelstahl, Travertin, zwei Kücheninseln und beigem Boden in Houston
Küchen mit Küchenrückwand in Beige und Travertin Ideen und Design
4
