Küchen mit Küchenrückwand in Beige und weißen Elektrogeräten Ideen und Design
Suche verfeinern:
Budget
Sortieren nach:Heute beliebt
121 – 140 von 4.925 Fotos
1 von 3
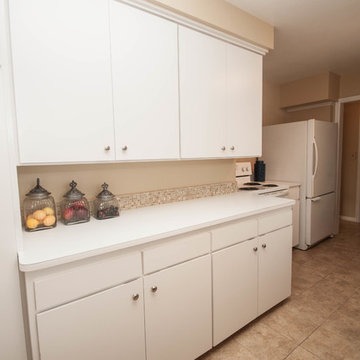
AFTER - Kitchen
Geschlossene, Kleine Klassische Küche in U-Form mit Einbauwaschbecken, flächenbündigen Schrankfronten, weißen Schränken, Laminat-Arbeitsplatte, Küchenrückwand in Beige, Rückwand aus Steinfliesen, weißen Elektrogeräten, Keramikboden, Halbinsel, beigem Boden und weißer Arbeitsplatte in Minneapolis
Geschlossene, Kleine Klassische Küche in U-Form mit Einbauwaschbecken, flächenbündigen Schrankfronten, weißen Schränken, Laminat-Arbeitsplatte, Küchenrückwand in Beige, Rückwand aus Steinfliesen, weißen Elektrogeräten, Keramikboden, Halbinsel, beigem Boden und weißer Arbeitsplatte in Minneapolis
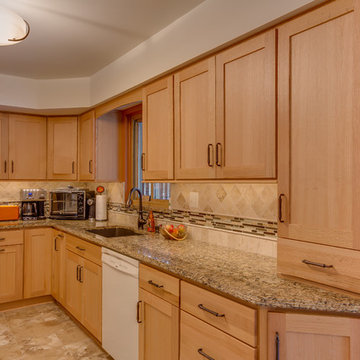
Rustikale Wohnküche in U-Form mit Unterbauwaschbecken, Schrankfronten im Shaker-Stil, hellen Holzschränken, Quarzwerkstein-Arbeitsplatte, Küchenrückwand in Beige, Rückwand aus Steinfliesen und weißen Elektrogeräten in Detroit

Espace cuisine ouvert et salle à manger
Offene, Mittelgroße Maritime Küche in L-Form mit Landhausspüle, grünen Schränken, Laminat-Arbeitsplatte, Küchenrückwand in Beige, Rückwand aus Keramikfliesen, weißen Elektrogeräten, hellem Holzboden und weißer Arbeitsplatte in Nantes
Offene, Mittelgroße Maritime Küche in L-Form mit Landhausspüle, grünen Schränken, Laminat-Arbeitsplatte, Küchenrückwand in Beige, Rückwand aus Keramikfliesen, weißen Elektrogeräten, hellem Holzboden und weißer Arbeitsplatte in Nantes

Geschlossene, Mittelgroße Klassische Küche ohne Insel in L-Form mit Schrankfronten im Shaker-Stil, grünen Schränken, Marmor-Arbeitsplatte, Rückwand aus Marmor, weißen Elektrogeräten, Kalkstein, beigem Boden, Küchenrückwand in Beige und weißer Arbeitsplatte in Boston
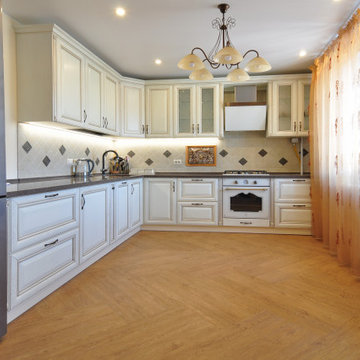
Кухонный гарнитур из массива дуба с фасадами Алиери. Австрийская фурнитура БЛЮМ, столешница искусственный камень, бытовая техника Электролюкск
Mittelgroße Klassische Wohnküche ohne Insel in L-Form mit Unterbauwaschbecken, profilierten Schrankfronten, beigen Schränken, Mineralwerkstoff-Arbeitsplatte, Küchenrückwand in Beige, Rückwand aus Keramikfliesen, weißen Elektrogeräten, braunem Holzboden, beigem Boden, brauner Arbeitsplatte und Kassettendecke in Sonstige
Mittelgroße Klassische Wohnküche ohne Insel in L-Form mit Unterbauwaschbecken, profilierten Schrankfronten, beigen Schränken, Mineralwerkstoff-Arbeitsplatte, Küchenrückwand in Beige, Rückwand aus Keramikfliesen, weißen Elektrogeräten, braunem Holzboden, beigem Boden, brauner Arbeitsplatte und Kassettendecke in Sonstige

Offene, Geräumige Landhausstil Küche in L-Form mit Landhausspüle, Kassettenfronten, weißen Schränken, Quarzit-Arbeitsplatte, Küchenrückwand in Beige, Kalk-Rückwand, weißen Elektrogeräten, hellem Holzboden, zwei Kücheninseln, beigem Boden und beiger Arbeitsplatte in Salt Lake City
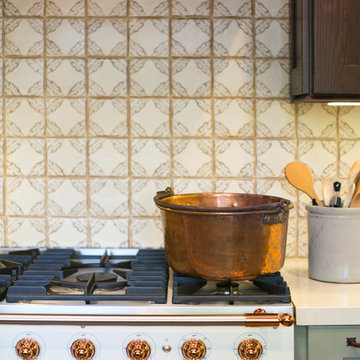
Julie Mikos Photography
Geschlossene, Zweizeilige, Kleine Klassische Küche mit Landhausspüle, Glasfronten, dunklen Holzschränken, Quarzwerkstein-Arbeitsplatte, Küchenrückwand in Beige, Rückwand aus Keramikfliesen, weißen Elektrogeräten, braunem Holzboden und braunem Boden in San Francisco
Geschlossene, Zweizeilige, Kleine Klassische Küche mit Landhausspüle, Glasfronten, dunklen Holzschränken, Quarzwerkstein-Arbeitsplatte, Küchenrückwand in Beige, Rückwand aus Keramikfliesen, weißen Elektrogeräten, braunem Holzboden und braunem Boden in San Francisco
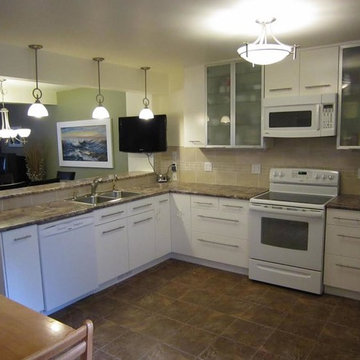
Offene, Mittelgroße Moderne Küche in U-Form mit Einbauwaschbecken, flächenbündigen Schrankfronten, weißen Schränken, Laminat-Arbeitsplatte, Küchenrückwand in Beige, Rückwand aus Keramikfliesen, weißen Elektrogeräten, Laminat und Halbinsel in Vancouver
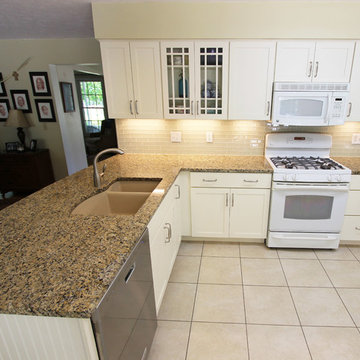
In this kitchen we installed Medallion Silverline Maple full overlay cabinets with the Lancaster door in Divinity Classic finish with Richelieu decorative hardware pulls. On the countertop, New Venetian Gold 3cm granite with 1/8” round over edge with a Blanco double bowl top mount sink in Biscotti color and a Moen Brantford single handle pull down faucet in spot resist stainless steel. Debut Shoreline 2x6 glass brick mosaic tile was installed on the backsplash. On the floor 16x16 Permastone Firenze tile in Antique White.
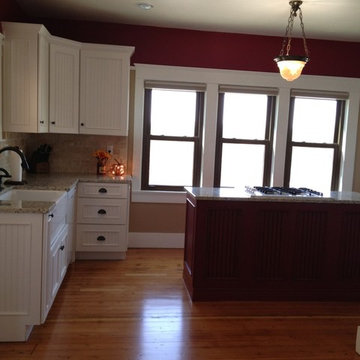
Geschlossene, Kleine Landhaus Küche in U-Form mit Landhausspüle, Lamellenschränken, roten Schränken, Granit-Arbeitsplatte, Küchenrückwand in Beige, Rückwand aus Metrofliesen, weißen Elektrogeräten, braunem Holzboden und Kücheninsel in Sonstige
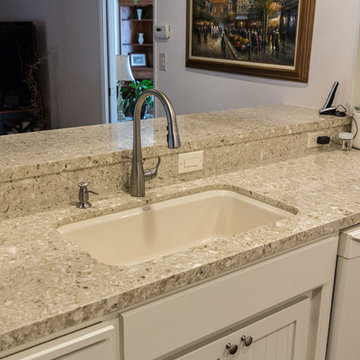
kitchenCRATE Gateway Circle II | Lodi, CA | Quartz: MSI Chakra Beige | Backsplash: Bedrosians Manhattan Cashmere Glass | Cabinets: Kelly-Moore Bud’s Sail | Sink: Kohler Bakersfield in Almond | Faucet: Kohler Simplice
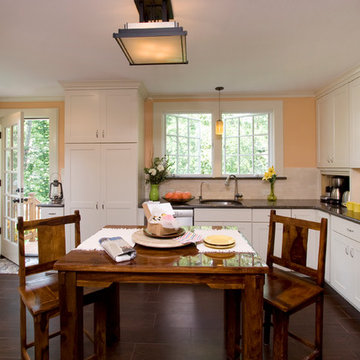
Most kitchens in the 1920's were small and did not address the back yard. Todays family often hands out in the kitchen and enjoys dining alfresco or even stepping out side to do some grilling. the gut renovation of this kitchen revealed a few surprises ...like the addition done in the 50's or 60's did not think to add a foundation before enclosing the back porch and annexing the space for the kitchen. We remedied that as well as relocating the powder room closer to the stair hall giving the views and the access to the rear yard back to the kitchen space.

Cabinet Detail - Roll out Trays - Green Home Remodel – Clean and Green on a Budget – with Flair
Close up shows roll out trays to keep pots and pans close at hand.
Today many families with young children put health and safety first among their priorities for their homes. Young families are often on a budget as well, and need to save in important areas such as energy costs by creating more efficient homes. In this major kitchen remodel and addition project, environmentally sustainable solutions were on top of the wish list producing a wonderfully remodeled home that is clean and green, coming in on time and on budget.
‘g’ Green Design Center was the first and only stop when the homeowners of this mid-sized Cape-style home were looking for assistance. They had a rough idea of the layout they were hoping to create and came to ‘g’ for design and materials. Nicole Goldman, of ‘g’ did the space planning and kitchen design, and worked with Greg Delory of Greg DeLory Home Design for the exterior architectural design and structural design components. All the finishes were selected with ‘g’ and the homeowners. All are sustainable, non-toxic and in the case of the insulation, extremely energy efficient.
Beginning in the kitchen, the separating wall between the old kitchen and hallway was removed, creating a large open living space for the family. The existing oak cabinetry was removed and new, plywood and solid wood cabinetry from Canyon Creek, with no-added urea formaldehyde (NAUF) in the glues or finishes was installed. Existing strand woven bamboo which had been recently installed in the adjacent living room, was extended into the new kitchen space, and the new addition that was designed to hold a new dining room, mudroom, and covered porch entry. The same wood was installed in the master bedroom upstairs, creating consistency throughout the home and bringing a serene look throughout.
The kitchen cabinetry is in an Alder wood with a natural finish. The countertops are Eco By Cosentino; A Cradle to Cradle manufactured materials of recycled (75%) glass, with natural stone, quartz, resin and pigments, that is a maintenance-free durable product with inherent anti-bacterial qualities.
In the first floor bathroom, all recycled-content tiling was utilized from the shower surround, to the flooring, and the same eco-friendly cabinetry and counter surfaces were installed. The similarity of materials from one room creates a cohesive look to the home, and aided in budgetary and scheduling issues throughout the project.
Throughout the project UltraTouch insulation was installed following an initial energy audit that availed the homeowners of about $1,500 in rebate funds to implement energy improvements. Whenever ‘g’ Green Design Center begins a project such as a remodel or addition, the first step is to understand the energy situation in the home and integrate the recommended improvements into the project as a whole.
Also used throughout were the AFM Safecoat Zero VOC paints which have no fumes, or off gassing and allowed the family to remain in the home during construction and painting without concern for exposure to fumes.
Dan Cutrona Photography
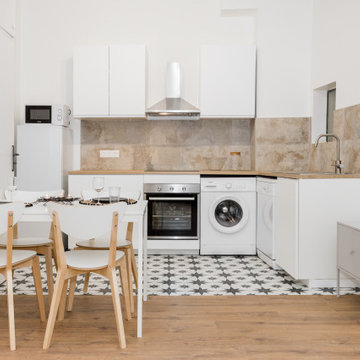
Moderne Wohnküche in L-Form mit flächenbündigen Schrankfronten, weißen Schränken, Küchenrückwand in Beige, weißen Elektrogeräten, buntem Boden und beiger Arbeitsplatte in Marseille

Photo Credit - Darin Holiday w/ Electric Films
Designer white custom inset kitchen cabinets
Select walnut island
Kitchen remodel
Kitchen design: Brandon Fitzmorris w/ Greenbrook Design - Shelby, NC

The kitchen dining area was given a total revamp where the cabinets were repainted, with the lower ones in a dark blue and the top ones in 'beige' to match the wall and tile splashback colour. Splashes of mustard were used to give a pop of colour. The fireplace was tiled and used for wine storage and the lighting updated in antique brass fittings. The adjoining hall area was also updated and the existing cabinet modified and painted same blue as the lower kitchen ones for a cohesive look.
Photos by Simply C Photography
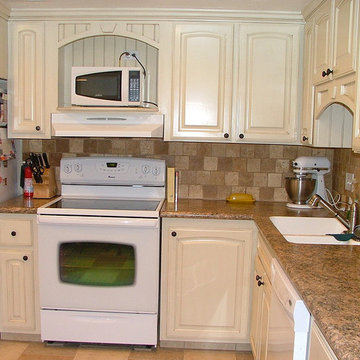
Geschlossene, Kleine Klassische Küche in L-Form mit Doppelwaschbecken, profilierten Schrankfronten, weißen Schränken, Laminat-Arbeitsplatte, Küchenrückwand in Beige, Rückwand aus Steinfliesen, weißen Elektrogeräten und Keramikboden in Salt Lake City
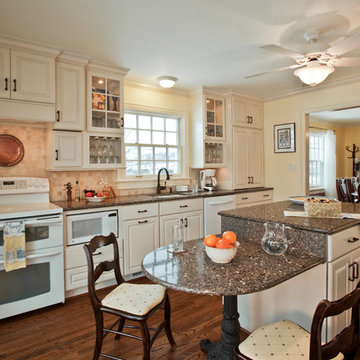
Zweizeilige, Kleine Klassische Wohnküche mit Unterbauwaschbecken, profilierten Schrankfronten, weißen Schränken, Quarzwerkstein-Arbeitsplatte, Küchenrückwand in Beige, Rückwand aus Terrakottafliesen, weißen Elektrogeräten, braunem Holzboden und Kücheninsel in Washington, D.C.

Mittelgroße Mid-Century Küche in L-Form mit Vorratsschrank, Unterbauwaschbecken, Schrankfronten mit vertiefter Füllung, blauen Schränken, Quarzwerkstein-Arbeitsplatte, Küchenrückwand in Beige, Rückwand aus Keramikfliesen, weißen Elektrogeräten, Porzellan-Bodenfliesen, Kücheninsel, grauem Boden und weißer Arbeitsplatte in Chicago
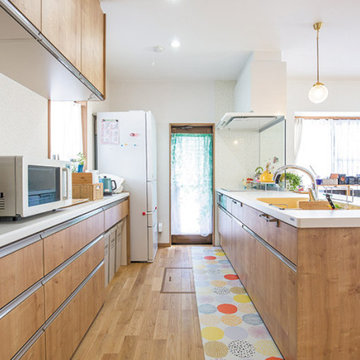
清掃性を高めるため、IHヒーター側壁にキッチンパネルを取り付けました。モザイクタイル柄アクセントクロスに合わせ、キッチンパネルにも似た柄を選定。
さりげない色遊びも楽しまれており、ハニーイエローのシンク、ケトル、北欧風ペンダントライトのイエローがポイントで、奥様らしさをプラス。
Offene, Einzeilige Nordische Küche mit Waschbecken, flächenbündigen Schrankfronten, hellbraunen Holzschränken, Mineralwerkstoff-Arbeitsplatte, Küchenrückwand in Beige, Glasrückwand, weißen Elektrogeräten, braunem Holzboden, Halbinsel, braunem Boden und Tapetendecke in Sonstige
Offene, Einzeilige Nordische Küche mit Waschbecken, flächenbündigen Schrankfronten, hellbraunen Holzschränken, Mineralwerkstoff-Arbeitsplatte, Küchenrückwand in Beige, Glasrückwand, weißen Elektrogeräten, braunem Holzboden, Halbinsel, braunem Boden und Tapetendecke in Sonstige
Küchen mit Küchenrückwand in Beige und weißen Elektrogeräten Ideen und Design
7