Küchen mit hellen Holzschränken und Küchenrückwand in Blau Ideen und Design
Suche verfeinern:
Budget
Sortieren nach:Heute beliebt
1 – 20 von 2.342 Fotos
1 von 3

Cabin kitchen with light wood cabinetry, blue and white geometric backsplash tile, open shelving, milk globe sconces, and peninsula island with bar stools. Leads into all day nook with geometric rug, modern wood dining table, an eclectic chandelier, and custom benches.

Bright and airy cottage kitchen with natural wood accents and a pop of blue.
Kleine, Offene, Einzeilige Maritime Küche mit Schrankfronten im Shaker-Stil, hellen Holzschränken, Quarzwerkstein-Arbeitsplatte, Küchenrückwand in Blau, Rückwand aus Terrakottafliesen, Elektrogeräten mit Frontblende, Kücheninsel, weißer Arbeitsplatte und gewölbter Decke in Orange County
Kleine, Offene, Einzeilige Maritime Küche mit Schrankfronten im Shaker-Stil, hellen Holzschränken, Quarzwerkstein-Arbeitsplatte, Küchenrückwand in Blau, Rückwand aus Terrakottafliesen, Elektrogeräten mit Frontblende, Kücheninsel, weißer Arbeitsplatte und gewölbter Decke in Orange County

Modern Farmhouse Kitchen on the Hills of San Marcos
Offene, Große Klassische Küche in U-Form mit Landhausspüle, Schrankfronten mit vertiefter Füllung, hellen Holzschränken, Quarzit-Arbeitsplatte, Küchenrückwand in Blau, Rückwand aus Keramikfliesen, Küchengeräten aus Edelstahl, dunklem Holzboden, Kücheninsel, braunem Boden und grauer Arbeitsplatte in Denver
Offene, Große Klassische Küche in U-Form mit Landhausspüle, Schrankfronten mit vertiefter Füllung, hellen Holzschränken, Quarzit-Arbeitsplatte, Küchenrückwand in Blau, Rückwand aus Keramikfliesen, Küchengeräten aus Edelstahl, dunklem Holzboden, Kücheninsel, braunem Boden und grauer Arbeitsplatte in Denver

Le charme du Sud à Paris.
Un projet de rénovation assez atypique...car il a été mené par des étudiants architectes ! Notre cliente, qui travaille dans la mode, avait beaucoup de goût et s’est fortement impliquée dans le projet. Un résultat chiadé au charme méditerranéen.

view of kitchen with dining room beyond
photo by Sara Terranova
Offene, Mittelgroße Moderne Küche in L-Form mit flächenbündigen Schrankfronten, hellen Holzschränken, Quarzwerkstein-Arbeitsplatte, Rückwand aus Glasfliesen, Küchengeräten aus Edelstahl, braunem Holzboden, Kücheninsel, braunem Boden, weißer Arbeitsplatte, Doppelwaschbecken und Küchenrückwand in Blau in Kansas City
Offene, Mittelgroße Moderne Küche in L-Form mit flächenbündigen Schrankfronten, hellen Holzschränken, Quarzwerkstein-Arbeitsplatte, Rückwand aus Glasfliesen, Küchengeräten aus Edelstahl, braunem Holzboden, Kücheninsel, braunem Boden, weißer Arbeitsplatte, Doppelwaschbecken und Küchenrückwand in Blau in Kansas City
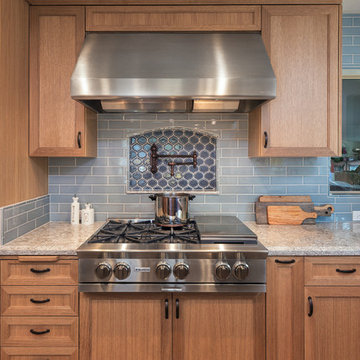
Scott DuBose Photography /
Designed by Corina Ramirez: https://www.casesanjose.com/bio/corina-martinez/
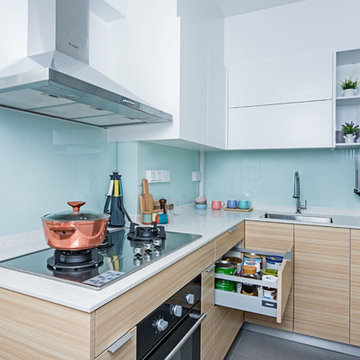
Featuring sleek modern lines and most importantly a thoughtful orientation of available space for maximum functionality.
Project by Arcadia Design Group - Blum UrbanKitchen Best Partner of the Year 2018

The existing buffet cabinet at left is graced with a new Oregon black walnut slab. At right, a cantilevered portion of the new stainless steel countertop provides a workplace spot--for a helper or for reading a cookbook.

We chose cabinetry made from reclaimed barnwood from Country Roads Associates (in Holmes, NY) as well as a copper farmhouse sink to get the farmhouse feel. Adding the brick wall and reclaimed 2" thick barnwood beam shelving further enhanced the rustic nature of the design.
The Caspian blue glass tile by Akdo Tile, stainless steel appliances (Viking, Bosch, Liebherrr, Thermador) and thin Dekton (by Cosentino) counter tops lend the contemporary touch. Hafele hardware and interior cabinet lighting also adds a contemporary touch along with the Blum Aventos lift-systems (automatic cabinet doors).
Photo by Chris Sanders

Lisa Petrole Photography
Offene, Zweizeilige Moderne Küche mit Unterbauwaschbecken, flächenbündigen Schrankfronten, hellen Holzschränken, Speckstein-Arbeitsplatte, Küchenrückwand in Blau, Rückwand aus Steinfliesen, Elektrogeräten mit Frontblende, Porzellan-Bodenfliesen und Kücheninsel in San Francisco
Offene, Zweizeilige Moderne Küche mit Unterbauwaschbecken, flächenbündigen Schrankfronten, hellen Holzschränken, Speckstein-Arbeitsplatte, Küchenrückwand in Blau, Rückwand aus Steinfliesen, Elektrogeräten mit Frontblende, Porzellan-Bodenfliesen und Kücheninsel in San Francisco
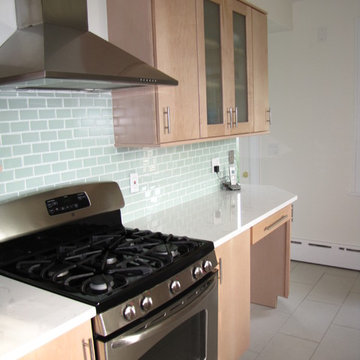
This kitchen was beautifully designed in Waypoint Living Spaces Cabinetry. The 730F Maple Natural stain . The counter top is Cambria's torquay countertop with an eased edge. The back splash tile is Dimensions Glacier tile. The back splash tile is Arctic glass tile. The faucet is delta's Trinsic faucet in a arctic stainless finish. All the finishes and products (expect for appliances) were supplied by Estate Cabinetry.
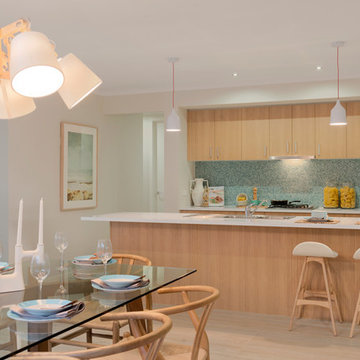
Brad Hill
Zweizeilige Maritime Wohnküche mit flächenbündigen Schrankfronten, hellen Holzschränken, Küchenrückwand in Blau, Rückwand aus Mosaikfliesen, Kücheninsel und hellem Holzboden in Vancouver
Zweizeilige Maritime Wohnküche mit flächenbündigen Schrankfronten, hellen Holzschränken, Küchenrückwand in Blau, Rückwand aus Mosaikfliesen, Kücheninsel und hellem Holzboden in Vancouver
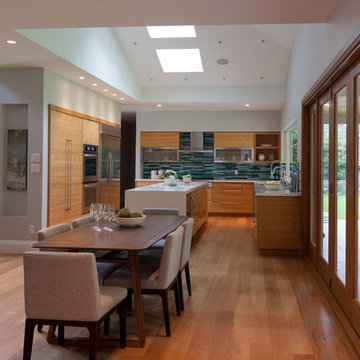
Heather Ross
Moderne Küche mit flächenbündigen Schrankfronten, hellen Holzschränken, Quarzwerkstein-Arbeitsplatte, Küchenrückwand in Blau und Küchengeräten aus Edelstahl in Vancouver
Moderne Küche mit flächenbündigen Schrankfronten, hellen Holzschränken, Quarzwerkstein-Arbeitsplatte, Küchenrückwand in Blau und Küchengeräten aus Edelstahl in Vancouver

- CotY 2014 Regional Winner: Residential Kitchen Over $120,000
- CotY 2014 Dallas Chapter Winner: Residential Kitchen Over $120,000
Ken Vaughan - Vaughan Creative Media

Design by Heather Tissue; construction by Green Goods
Kitchen remodel featuring carmelized strand woven bamboo plywood, maple plywood and paint grade cabinets, custom bamboo doors, handmade ceramic tile, custom concrete countertops

Mike Kaskel Photography
Mittelgroße Moderne Küche in U-Form mit Unterbauwaschbecken, flächenbündigen Schrankfronten, hellen Holzschränken, Quarzwerkstein-Arbeitsplatte, Küchenrückwand in Blau, Rückwand aus Glasfliesen, Küchengeräten aus Edelstahl, weißer Arbeitsplatte und Halbinsel in San Francisco
Mittelgroße Moderne Küche in U-Form mit Unterbauwaschbecken, flächenbündigen Schrankfronten, hellen Holzschränken, Quarzwerkstein-Arbeitsplatte, Küchenrückwand in Blau, Rückwand aus Glasfliesen, Küchengeräten aus Edelstahl, weißer Arbeitsplatte und Halbinsel in San Francisco

Offene, Mittelgroße Moderne Küche in L-Form mit Unterbauwaschbecken, flächenbündigen Schrankfronten, hellen Holzschränken, Quarzwerkstein-Arbeitsplatte, Küchenrückwand in Blau, Glasrückwand, Küchengeräten aus Edelstahl, braunem Holzboden, Kücheninsel, braunem Boden und weißer Arbeitsplatte in Sonstige
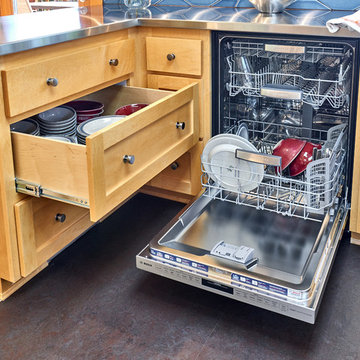
Details: Dishes, once stored in upper cabinets, are now located in base cabinet drawers — a request by the client for aging in place. Heavy duty drawer hardware makes for easy operation. While it looks a bit tight, the adjacency to the dishwasher functions very well, our client reports. The flooring is sheet Marmoleum, and serves to nicely set apart the kitchen from adjacent spaces.

Executive Cabinets
Caesarstone Countertops
Kohler Vault Sink
Amerock Bar Pulls
Mittelgroße Eklektische Küche ohne Insel in L-Form mit Vorratsschrank, Unterbauwaschbecken, flächenbündigen Schrankfronten, hellen Holzschränken, Quarzwerkstein-Arbeitsplatte, Küchenrückwand in Blau, Rückwand aus Metrofliesen, Küchengeräten aus Edelstahl und Betonboden in Dallas
Mittelgroße Eklektische Küche ohne Insel in L-Form mit Vorratsschrank, Unterbauwaschbecken, flächenbündigen Schrankfronten, hellen Holzschränken, Quarzwerkstein-Arbeitsplatte, Küchenrückwand in Blau, Rückwand aus Metrofliesen, Küchengeräten aus Edelstahl und Betonboden in Dallas
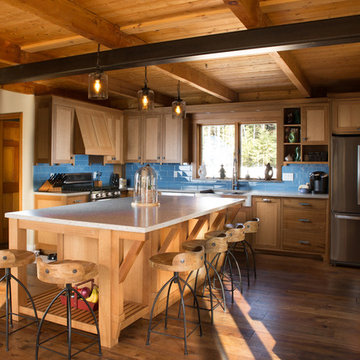
Liz Donnelly - Maine Photo Co.
Mittelgroße Rustikale Wohnküche in U-Form mit Doppelwaschbecken, Schrankfronten im Shaker-Stil, hellen Holzschränken, Granit-Arbeitsplatte, Küchenrückwand in Blau, Rückwand aus Metrofliesen, Küchengeräten aus Edelstahl, braunem Holzboden, Kücheninsel und braunem Boden in Portland Maine
Mittelgroße Rustikale Wohnküche in U-Form mit Doppelwaschbecken, Schrankfronten im Shaker-Stil, hellen Holzschränken, Granit-Arbeitsplatte, Küchenrückwand in Blau, Rückwand aus Metrofliesen, Küchengeräten aus Edelstahl, braunem Holzboden, Kücheninsel und braunem Boden in Portland Maine
Küchen mit hellen Holzschränken und Küchenrückwand in Blau Ideen und Design
1