Küchen mit Küchenrückwand in Blau und Keramikboden Ideen und Design
Suche verfeinern:
Budget
Sortieren nach:Heute beliebt
1 – 20 von 2.744 Fotos
1 von 3

Mittelgroße Stilmix Wohnküche in L-Form mit Unterbauwaschbecken, Schrankfronten im Shaker-Stil, weißen Schränken, Quarzwerkstein-Arbeitsplatte, Küchenrückwand in Blau, Rückwand aus Keramikfliesen, Küchengeräten aus Edelstahl, Keramikboden, Kücheninsel, grauem Boden und grauer Arbeitsplatte in Baltimore

Le charme du Sud à Paris.
Un projet de rénovation assez atypique...car il a été mené par des étudiants architectes ! Notre cliente, qui travaille dans la mode, avait beaucoup de goût et s’est fortement impliquée dans le projet. Un résultat chiadé au charme méditerranéen.

Beautiful kitchen remodel in a 1950's mis century modern home in Yellow Springs Ohio The Teal accent tile really sets off the bright orange range hood and stove.
Photo Credit, Kelly Settle Kelly Ann Photography

Eklektische Wohnküche mit Einbauwaschbecken, beigen Schränken, Marmor-Arbeitsplatte, Küchenrückwand in Blau, Keramikboden, Kücheninsel, schwarzem Boden und beiger Arbeitsplatte in Oxfordshire
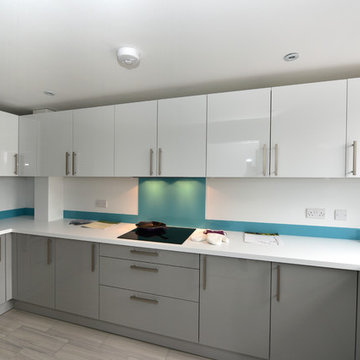
Geschlossene, Mittelgroße Moderne Küche ohne Insel in U-Form mit Einbauwaschbecken, flächenbündigen Schrankfronten, weißen Schränken, Laminat-Arbeitsplatte, Küchenrückwand in Blau, Glasrückwand, Küchengeräten aus Edelstahl und Keramikboden in Kent

The mix of stain finishes and style was intentfully done. Photo Credit: Rod Foster
Offene, Zweizeilige, Mittelgroße Klassische Küche mit Landhausspüle, Schrankfronten mit vertiefter Füllung, hellbraunen Holzschränken, Granit-Arbeitsplatte, Küchenrückwand in Blau, Rückwand aus Zementfliesen, Küchengeräten aus Edelstahl, Kücheninsel, Keramikboden, beigem Boden und schwarzer Arbeitsplatte in Orange County
Offene, Zweizeilige, Mittelgroße Klassische Küche mit Landhausspüle, Schrankfronten mit vertiefter Füllung, hellbraunen Holzschränken, Granit-Arbeitsplatte, Küchenrückwand in Blau, Rückwand aus Zementfliesen, Küchengeräten aus Edelstahl, Kücheninsel, Keramikboden, beigem Boden und schwarzer Arbeitsplatte in Orange County

Whole House remodel consisted of stripping the house down to the studs inside & out; new siding & roof on outside and complete remodel inside (kitchen, dining, living, kids lounge, laundry/mudroom, master bedroom & bathroom, and 5 other bathrooms. Photo credit: Melissa Stewardson Photography
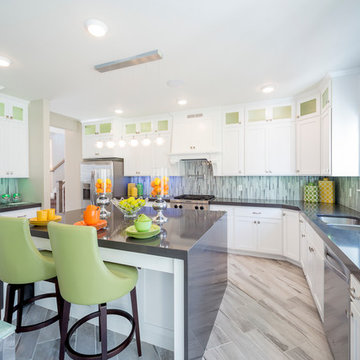
Große Klassische Wohnküche in L-Form mit Doppelwaschbecken, Schrankfronten im Shaker-Stil, weißen Schränken, Mineralwerkstoff-Arbeitsplatte, Küchenrückwand in Blau, Rückwand aus Stäbchenfliesen, Küchengeräten aus Edelstahl, Keramikboden und Kücheninsel in Salt Lake City

We chose cabinetry made from reclaimed barnwood from Country Roads Associates (in Holmes, NY) as well as a copper farmhouse sink to get the farmhouse feel. Adding the brick wall and reclaimed 2" thick barnwood beam shelving further enhanced the rustic nature of the design.
The Caspian blue glass tile by Akdo Tile, stainless steel appliances (Viking, Bosch, Liebherrr, Thermador) and thin Dekton (by Cosentino) counter tops lend the contemporary touch. Hafele hardware and interior cabinet lighting also adds a contemporary touch along with the Blum Aventos lift-systems (automatic cabinet doors).
Photo by Chris Sanders

Luca Tranquilli
Einzeilige, Mittelgroße Country Küche mit Einbauwaschbecken, blauen Schränken, Küchenrückwand in Blau, Küchengeräten aus Edelstahl, Schrankfronten mit vertiefter Füllung, Marmor-Arbeitsplatte, Rückwand aus Keramikfliesen und Keramikboden in Rom
Einzeilige, Mittelgroße Country Küche mit Einbauwaschbecken, blauen Schränken, Küchenrückwand in Blau, Küchengeräten aus Edelstahl, Schrankfronten mit vertiefter Füllung, Marmor-Arbeitsplatte, Rückwand aus Keramikfliesen und Keramikboden in Rom
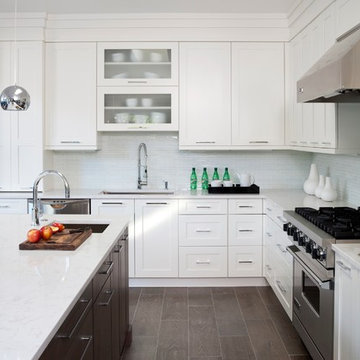
Klassische Küche mit Schrankfronten im Shaker-Stil, weißen Schränken, Küchenrückwand in Blau, Kücheninsel, Unterbauwaschbecken, Küchengeräten aus Edelstahl und Keramikboden in Washington, D.C.

Liadesign
Mittelgroße Maritime Wohnküche in U-Form mit Waschbecken, flächenbündigen Schrankfronten, türkisfarbenen Schränken, Arbeitsplatte aus Holz, Küchenrückwand in Blau, Rückwand aus Keramikfliesen, Küchengeräten aus Edelstahl, Keramikboden, Halbinsel und schwarzem Boden in Mailand
Mittelgroße Maritime Wohnküche in U-Form mit Waschbecken, flächenbündigen Schrankfronten, türkisfarbenen Schränken, Arbeitsplatte aus Holz, Küchenrückwand in Blau, Rückwand aus Keramikfliesen, Küchengeräten aus Edelstahl, Keramikboden, Halbinsel und schwarzem Boden in Mailand
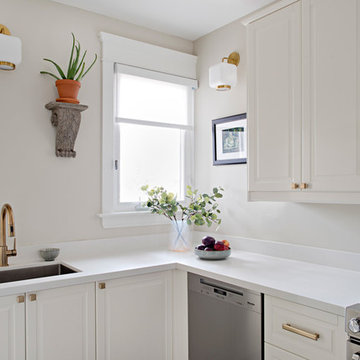
White kitchen with brass accents. Photo by Mike Chajecki.
Mittelgroße Klassische Küche mit Unterbauwaschbecken, Schrankfronten im Shaker-Stil, weißen Schränken, Arbeitsplatte aus Holz, Küchenrückwand in Blau, Küchengeräten aus Edelstahl, Keramikboden, Halbinsel, grauem Boden und weißer Arbeitsplatte in Toronto
Mittelgroße Klassische Küche mit Unterbauwaschbecken, Schrankfronten im Shaker-Stil, weißen Schränken, Arbeitsplatte aus Holz, Küchenrückwand in Blau, Küchengeräten aus Edelstahl, Keramikboden, Halbinsel, grauem Boden und weißer Arbeitsplatte in Toronto

Transitional kitchen with statement island
Große Klassische Wohnküche in L-Form mit Einbauwaschbecken, Schrankfronten im Shaker-Stil, weißen Schränken, Quarzit-Arbeitsplatte, Küchenrückwand in Blau, Rückwand aus Glasfliesen, Küchengeräten aus Edelstahl, Keramikboden, Kücheninsel und grauem Boden in Miami
Große Klassische Wohnküche in L-Form mit Einbauwaschbecken, Schrankfronten im Shaker-Stil, weißen Schränken, Quarzit-Arbeitsplatte, Küchenrückwand in Blau, Rückwand aus Glasfliesen, Küchengeräten aus Edelstahl, Keramikboden, Kücheninsel und grauem Boden in Miami
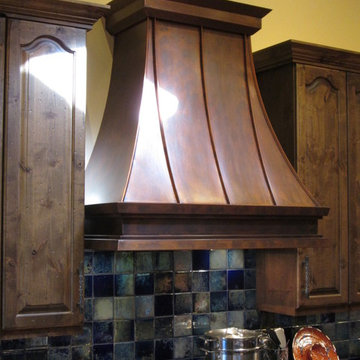
Range Hood # 34
Application: Wall Mount
Custom Dimensions: 42” W x 44” H x 24” D
Material: Copper
Finish: Custom mottled copper
Body: smooth; standing Seams
Border: double stepped border in custom mottled copper
Crown: Custom mottled copper angle stepped crown
Our homeowner wanted a custom mottled finish on her copper range hood, to complement the finish on her wood cabinets. We worked on several finishes before we arrived at a solution acceptable to the client, and it came out very well in this application.
Photos submitted by homeowner.
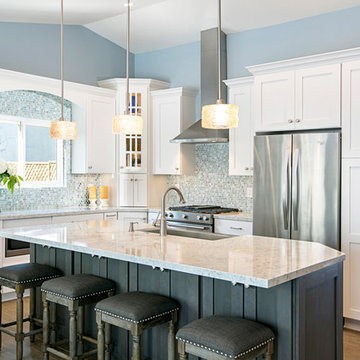
Great room with full re-design of kitchen and great room. New appliances, countertops, tile wood floors, new pendants, chandelier, new furniture, glass tile and all new hardware.
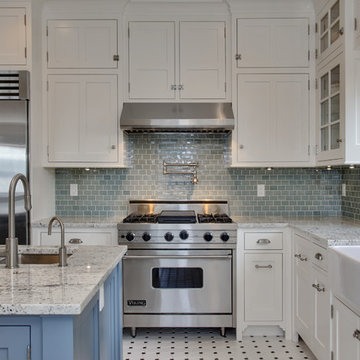
Große Rustikale Wohnküche mit Landhausspüle, Schrankfronten mit vertiefter Füllung, weißen Schränken, Granit-Arbeitsplatte, Küchenrückwand in Blau, Rückwand aus Glasfliesen, Küchengeräten aus Edelstahl, Keramikboden und Kücheninsel in Seattle

Mittelgroße Klassische Wohnküche ohne Insel in U-Form mit Doppelwaschbecken, Kassettenfronten, hellen Holzschränken, Quarzit-Arbeitsplatte, Küchenrückwand in Blau, Rückwand aus Metrofliesen, Elektrogeräten mit Frontblende, Keramikboden, schwarzem Boden und grauer Arbeitsplatte in Los Angeles

Like most kitchens, this basement bar kitchenette was all about the materials. Making the right selections is critical to a project's success, especially a kitchen, so how does that work?
To make sure we get the selections right, we follow a plan, or more accurately, a selection sequence, that ensures we make the right selections in the right order.
For kitchens and bathrooms, material selections follow a simple cadence - one, two, three. First countertops and tile, then plumbing fixtures, and, finally, hardware and accessories.
So, why countertops and tile first?
Simple, they have the greatest impact on the look, color, and mood of a room, and, much like the foundation, they are critical to the stability of a house. Selecting the right countertops (and corresponding tile) is critical to the aesthetic stability of a space.
In our three step process, the selection of countertops is intricately linked to the selection of tile. Yes, we begin with the countertops, but tile selection is only a half step behind. The two materials work in tandem given their proximity to each other ( often they actually touch each other).
Another consideration is selection flexibility. There are literally hundreds of thousands of tile options, making it easier to find the right tile to match the chosen countertops than it is to find countertops to match a specific tile.
To the cool and creamy quartzite countertop, we added a dark, rich counterpart - walnut. The elevated countertop, the one where friends sit and upon which drinks are set is warm and welcoming.
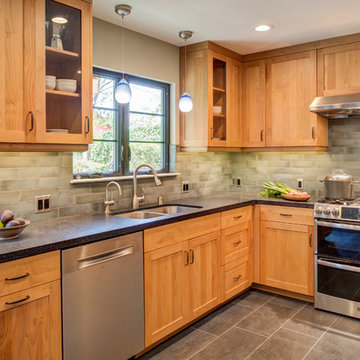
Photography by Treve Johnson Photography
Große Moderne Küche ohne Insel in U-Form mit Unterbauwaschbecken, Schrankfronten im Shaker-Stil, hellen Holzschränken, Küchenrückwand in Blau, Küchengeräten aus Edelstahl, Keramikboden, grauem Boden und schwarzer Arbeitsplatte in San Francisco
Große Moderne Küche ohne Insel in U-Form mit Unterbauwaschbecken, Schrankfronten im Shaker-Stil, hellen Holzschränken, Küchenrückwand in Blau, Küchengeräten aus Edelstahl, Keramikboden, grauem Boden und schwarzer Arbeitsplatte in San Francisco
Küchen mit Küchenrückwand in Blau und Keramikboden Ideen und Design
1