Küchen mit Küchenrückwand in Blau und Schieferboden Ideen und Design
Suche verfeinern:
Budget
Sortieren nach:Heute beliebt
81 – 100 von 259 Fotos
1 von 3
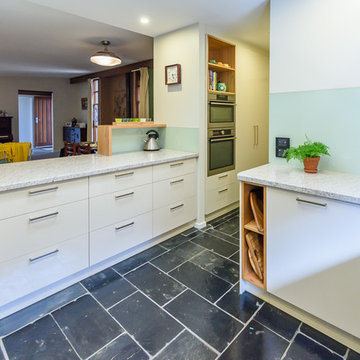
Walls were removed and doors moved to open this kitchen to the living/dining room and outdoor living. External door to the laundry was removed and a matching window at splashback level was installed. The existing slate floors were retained and repaired. A warm white laminate was used for the main doors and drawer fronts with timber veneer highlights added to open shelves and overhead cabinets. Black feature canopy chosen to match the floor and black glass induction cooktop. A pullout spice cabinet beside the cooktop and adjacent pantry provide food storage and lots of drawers for crockery, cutlery and pots & pans.
Vicki Morskate, [V]Style+Imagery
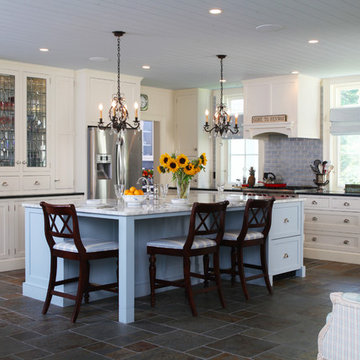
Photo Credit to Randy O'Rourke
Offene, Große Klassische Küche in L-Form mit Unterbauwaschbecken, Schrankfronten mit vertiefter Füllung, weißen Schränken, Granit-Arbeitsplatte, Küchenrückwand in Blau, Rückwand aus Metrofliesen, Küchengeräten aus Edelstahl, Schieferboden und Kücheninsel in Boston
Offene, Große Klassische Küche in L-Form mit Unterbauwaschbecken, Schrankfronten mit vertiefter Füllung, weißen Schränken, Granit-Arbeitsplatte, Küchenrückwand in Blau, Rückwand aus Metrofliesen, Küchengeräten aus Edelstahl, Schieferboden und Kücheninsel in Boston
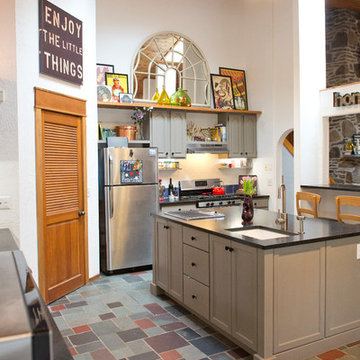
This kitchen was re-imagined, using the existing perimeter cabinets, flooring, and appliances; paired with a new island, new counters, backsplash, open shelving, millwork and a little paint. The space now flows and functions beautifully. The high ceilings and simple craftsman details create the perfect space for showcasing the homeowners quirky art and collectibles; and the colors of the natural slate floor helped us decide on the colors to use throughout the space.
Lindsay Perry
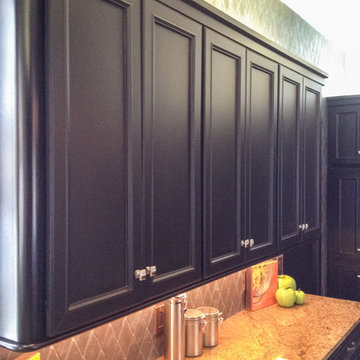
Offene, Große Moderne Küche in U-Form mit Unterbauwaschbecken, Schrankfronten mit vertiefter Füllung, schwarzen Schränken, Granit-Arbeitsplatte, Küchenrückwand in Blau, Küchengeräten aus Edelstahl, Schieferboden und Kücheninsel in Oklahoma City
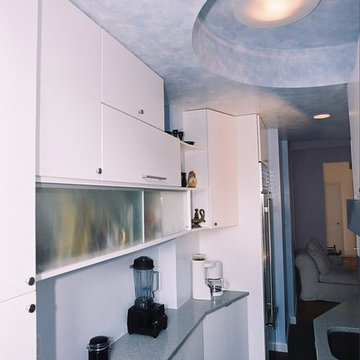
Mark Rosenhaus, CKD. A lot can happen in a room only six feet wide yet ten feet tall. Start with the curved ‘skylight’, notice how the arrangement of cabinets moves towards the focal point outside the glass door.
The diagonal lines of the handles and knobs and proportions of the cabinets create familiar patterns similar to stars in a constellation.
The lift up, swing up, sliding doors provide unencumbered access in this narrow room.
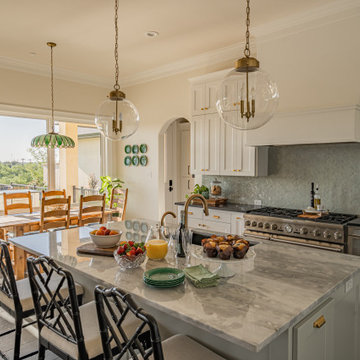
Klassische Wohnküche mit Schrankfronten im Shaker-Stil, Küchenrückwand in Blau, Rückwand aus Keramikfliesen, Küchengeräten aus Edelstahl und Schieferboden in Austin
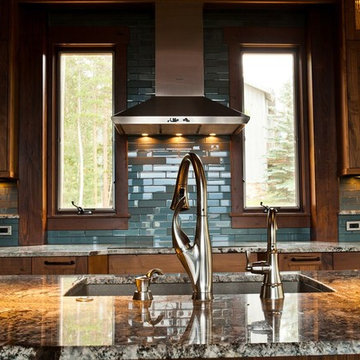
Woodhouse The Timber Frame Company custom Post & Bean Mortise and Tenon Home. 4 bedroom, 4.5 bath with covered decks, main floor master, lock-off caretaker unit over 2-car garage. Expansive views of Keystone Ski Area, Dillon Reservoir, and the Ten-Mile Range.
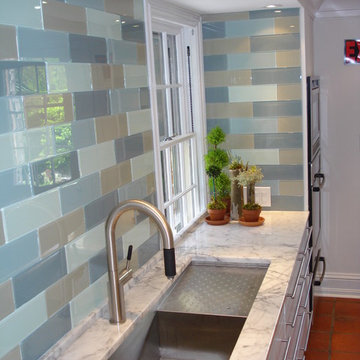
elkay sink surround by glass tiles--one of my favorite sink areas--really inviting and an appropriate focal point or backdrop, depending upon whats happening in the room. we ditched the upper cabinets in favor of random color tile. really loosens the feel of the space.
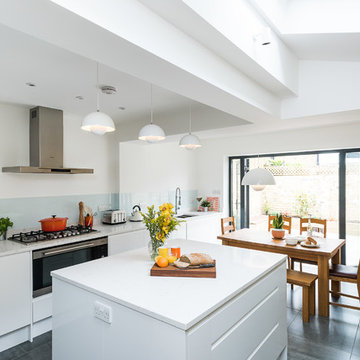
Veronica Rodriguez Interior Photography
Mittelgroße Moderne Wohnküche in L-Form mit flächenbündigen Schrankfronten, weißen Schränken, Quarzit-Arbeitsplatte, Küchenrückwand in Blau, Glasrückwand, Küchengeräten aus Edelstahl, Schieferboden, Kücheninsel und schwarzem Boden in London
Mittelgroße Moderne Wohnküche in L-Form mit flächenbündigen Schrankfronten, weißen Schränken, Quarzit-Arbeitsplatte, Küchenrückwand in Blau, Glasrückwand, Küchengeräten aus Edelstahl, Schieferboden, Kücheninsel und schwarzem Boden in London
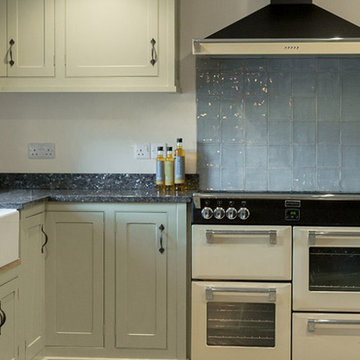
Farmhouse Shaker Kitchen designed and made by Samuel F Walsh. Hand painted in Farrow and Ball French Gray to complement the Blue Pearl granite worktop.
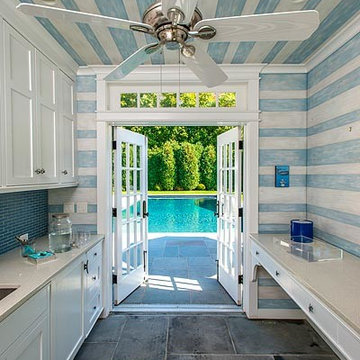
Geschlossene, Zweizeilige, Mittelgroße Maritime Küche mit Unterbauwaschbecken, Kassettenfronten, weißen Schränken, Quarzwerkstein-Arbeitsplatte, Küchenrückwand in Blau, Rückwand aus Keramikfliesen, Schieferboden und grauem Boden in New York
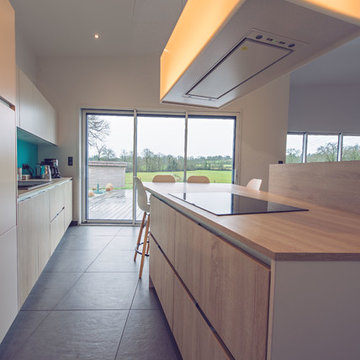
elodie meheust
Offene, Zweizeilige, Große Nordische Küche mit Waschbecken, Kassettenfronten, hellen Holzschränken, Laminat-Arbeitsplatte, Küchenrückwand in Blau, Glasrückwand, Küchengeräten aus Edelstahl, Schieferboden, Kücheninsel und grauem Boden in Rennes
Offene, Zweizeilige, Große Nordische Küche mit Waschbecken, Kassettenfronten, hellen Holzschränken, Laminat-Arbeitsplatte, Küchenrückwand in Blau, Glasrückwand, Küchengeräten aus Edelstahl, Schieferboden, Kücheninsel und grauem Boden in Rennes
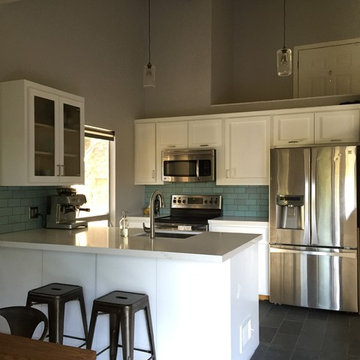
Kleine Moderne Küche mit Schrankfronten im Shaker-Stil, weißen Schränken, Quarzwerkstein-Arbeitsplatte, Küchenrückwand in Blau, Rückwand aus Keramikfliesen, Küchengeräten aus Edelstahl, Schieferboden und Halbinsel in San Francisco
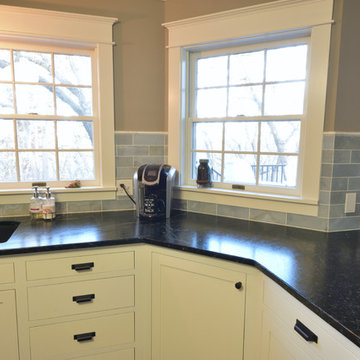
This farmhouse style kitchen features white flush inset cabinetry with new black cup pulls and a stunning blue marble backsplash.
Landhausstil Wohnküche in U-Form mit Unterbauwaschbecken, Kassettenfronten, weißen Schränken, Speckstein-Arbeitsplatte, Küchenrückwand in Blau, Rückwand aus Steinfliesen, Küchengeräten aus Edelstahl, Schieferboden und Kücheninsel in Sonstige
Landhausstil Wohnküche in U-Form mit Unterbauwaschbecken, Kassettenfronten, weißen Schränken, Speckstein-Arbeitsplatte, Küchenrückwand in Blau, Rückwand aus Steinfliesen, Küchengeräten aus Edelstahl, Schieferboden und Kücheninsel in Sonstige
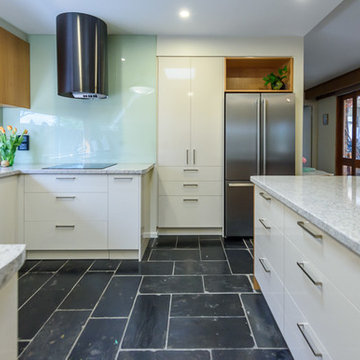
Walls were removed and doors moved to open this kitchen to the living/dining room and outdoor living. External door to the laundry was removed and a matching window at splashback level was installed. The existing slate floors were retained and repaired. A warm white laminate was used for the main doors and drawer fronts with timber veneer highlights added to open shelves and overhead cabinets. Black feature canopy chosen to match the floor and black glass induction cooktop. A pullout spice cabinet beside the cooktop and adjacent pantry provide food storage and lots of drawers for crockery, cutlery and pots & pans.
Vicki Morskate, [V]Style+Imagery
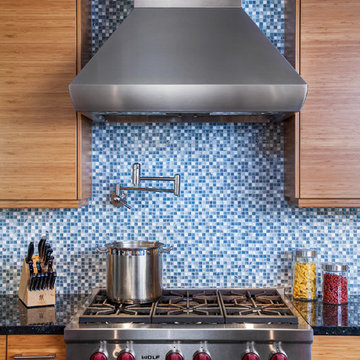
The warm bamboo cabinets create a nice contrast with the coolness of the glass mosaic back splash and stainless appliances.
Tre Dunham with Fine Focus Photography
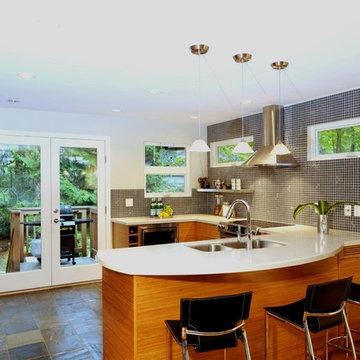
CCI Renovations/North Vancouver/John Friswell
This small space kitchen contributes to an open plan by providing a compact work triangle and a built in eating bar. Recycled glass tiles run to the ceiling to provide interest and colour while randomly placed translucent tiles add an element of interest to the backsplash. Prep, clean and cook spaces have adequate spacing allowing more than one person to work simultaneously. The horizontal lines of the bamboo cabinets compliment the glass wall tiles and horizontal upper sections of the pantry units. The sink cabinet was divided horizontally to match the dishwasher drawers and a pull out recycle/garbage centre was installed. Large floor to ceiling full depth cabinets provides space from not having upper cabinets (which helped keep the open feel of the kitchen).
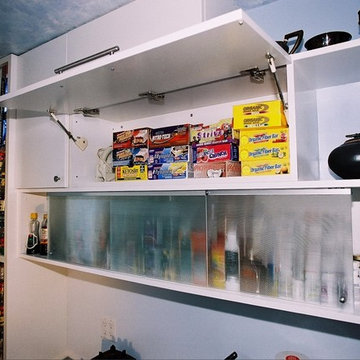
Mark Rosenhaus, CKD. A lot can happen in a room only six feet wide yet ten feet tall. Start with the curved ‘skylight’, notice how the arrangement of cabinets moves towards the focal point outside the glass door.
The diagonal lines of the handles and knobs and proportions of the cabinets create familiar patterns similar to stars in a constellation.
The lift up, swing up, sliding doors provide unencumbered access in this narrow room.
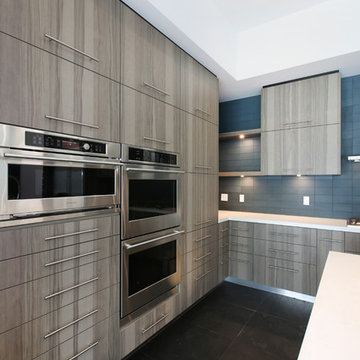
Vincent Ivicevic
Moderne Küche in L-Form mit Unterbauwaschbecken, flächenbündigen Schrankfronten, hellbraunen Holzschränken, Küchenrückwand in Blau, Rückwand aus Glasfliesen, Küchengeräten aus Edelstahl, Schieferboden und Kücheninsel in Orange County
Moderne Küche in L-Form mit Unterbauwaschbecken, flächenbündigen Schrankfronten, hellbraunen Holzschränken, Küchenrückwand in Blau, Rückwand aus Glasfliesen, Küchengeräten aus Edelstahl, Schieferboden und Kücheninsel in Orange County
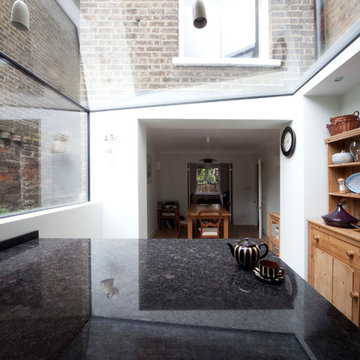
kitchen with glazed connection to existing house
Mittelgroße Klassische Wohnküche in U-Form mit Schrankfronten im Shaker-Stil, weißen Schränken, Granit-Arbeitsplatte, Küchenrückwand in Blau, Schieferboden, Halbinsel, grauem Boden und schwarzer Arbeitsplatte in London
Mittelgroße Klassische Wohnküche in U-Form mit Schrankfronten im Shaker-Stil, weißen Schränken, Granit-Arbeitsplatte, Küchenrückwand in Blau, Schieferboden, Halbinsel, grauem Boden und schwarzer Arbeitsplatte in London
Küchen mit Küchenrückwand in Blau und Schieferboden Ideen und Design
5