Küchen mit Küchenrückwand in Blau und schwarzen Elektrogeräten Ideen und Design
Suche verfeinern:
Budget
Sortieren nach:Heute beliebt
141 – 160 von 2.370 Fotos
1 von 3
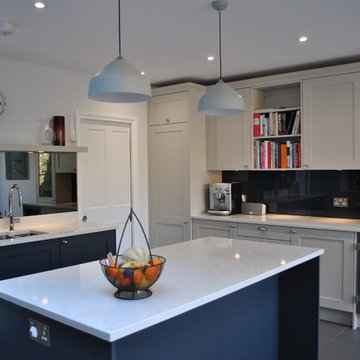
This is a home for a young professional, growing family in Balham. This Modern shaker is in a classic grey with a navy blue island and a matching colour glass splash-back on the hob run.
This generous space had enough width for the kitchen run to be on both sides, with a sink on the back wall, parallel to the island. The sink run was completed with a grey mirror splash-back to provide additional depth to the interiors, giving the illusion the kitchen is much larger.
An island with seating provided not just an additional preparation area, but also beautifully divided the kitchen from the large dining area at the back.
Kitchen description;
- Modern shaker kitchen in classic grey.
- Mirror splash-back.
- 30mm Quartz worktop.
- Walk-in pantry.
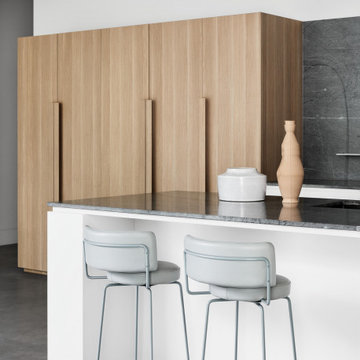
Mittelgroße Moderne Küche in L-Form mit Vorratsschrank, Unterbauwaschbecken, flächenbündigen Schrankfronten, weißen Schränken, Granit-Arbeitsplatte, Küchenrückwand in Blau, Rückwand aus Stein, schwarzen Elektrogeräten, Betonboden, Kücheninsel, grauem Boden und blauer Arbeitsplatte in Melbourne
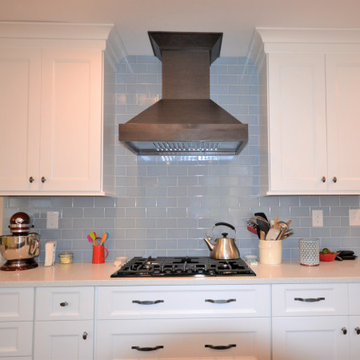
West Chester PA kitchen remodel with wall removal. Steve Vicker the designer helped these clients reimagine their kitchen and create a more open floor plan. Fabuwood cabinetry in Nexus Frost and accented with Onyx Cobblestone were used for this project. The new cabinetry design offers great new storage as well as plenty of convenient countertop space. An island was added to give the kitchen some seating as well as a great place to congregate. Hardwood flooring was installed and stained to match the existing homes wood floors and it came out great. New appliances, tile backsplash, and quartz countertops complete the transformation. The clients couldn’t be happier.
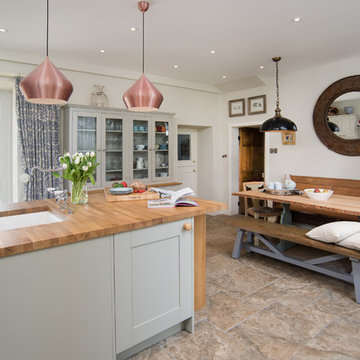
Tracey Bloxham, Inside Story Photography
Einzeilige, Mittelgroße Landhaus Wohnküche mit Landhausspüle, Schrankfronten im Shaker-Stil, grauen Schränken, Arbeitsplatte aus Holz, Küchenrückwand in Blau, Rückwand aus Keramikfliesen, schwarzen Elektrogeräten, Keramikboden, Kücheninsel und beigem Boden in Sonstige
Einzeilige, Mittelgroße Landhaus Wohnküche mit Landhausspüle, Schrankfronten im Shaker-Stil, grauen Schränken, Arbeitsplatte aus Holz, Küchenrückwand in Blau, Rückwand aus Keramikfliesen, schwarzen Elektrogeräten, Keramikboden, Kücheninsel und beigem Boden in Sonstige
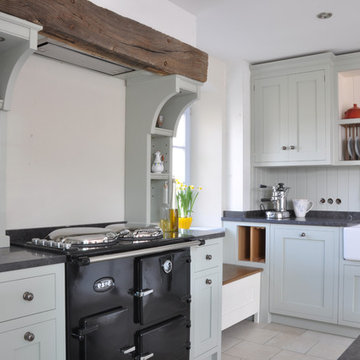
Mittelgroße Country Küche mit Landhausspüle, blauen Schränken, schwarzen Elektrogeräten, Schrankfronten im Shaker-Stil und Küchenrückwand in Blau in Berlin
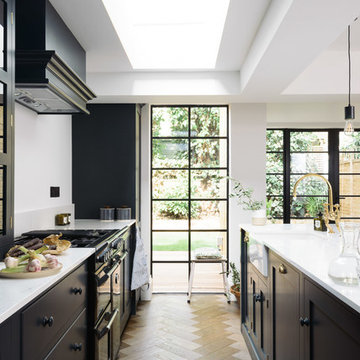
deVOL Kitchens
Offene, Einzeilige, Mittelgroße Moderne Küche mit Landhausspüle, Schrankfronten im Shaker-Stil, blauen Schränken, Mineralwerkstoff-Arbeitsplatte, Küchenrückwand in Blau, schwarzen Elektrogeräten, braunem Holzboden und Kücheninsel in Sonstige
Offene, Einzeilige, Mittelgroße Moderne Küche mit Landhausspüle, Schrankfronten im Shaker-Stil, blauen Schränken, Mineralwerkstoff-Arbeitsplatte, Küchenrückwand in Blau, schwarzen Elektrogeräten, braunem Holzboden und Kücheninsel in Sonstige
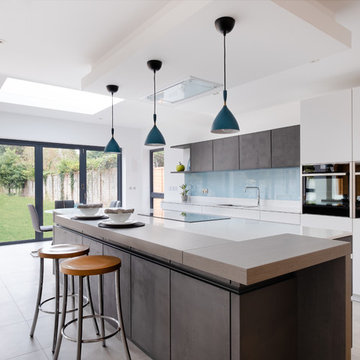
Offene, Zweizeilige, Große Klassische Küche mit flächenbündigen Schrankfronten, Quarzit-Arbeitsplatte, Küchenrückwand in Blau, Glasrückwand, schwarzen Elektrogeräten, Porzellan-Bodenfliesen, Kücheninsel, grauem Boden, weißer Arbeitsplatte, Unterbauwaschbecken und weißen Schränken in Gloucestershire
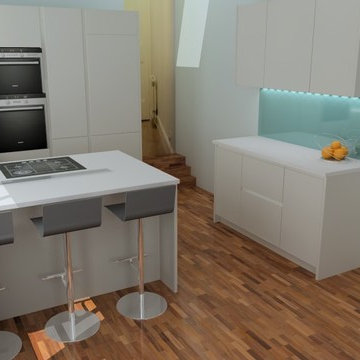
Renders by Julian Sehmi showing the client the space to enable them to understand what the space would look and feel like
Kleine Moderne Wohnküche in L-Form mit flächenbündigen Schrankfronten, grauen Schränken, Quarzit-Arbeitsplatte, Küchenrückwand in Blau, Glasrückwand, schwarzen Elektrogeräten, braunem Holzboden, Halbinsel und Waschbecken in London
Kleine Moderne Wohnküche in L-Form mit flächenbündigen Schrankfronten, grauen Schränken, Quarzit-Arbeitsplatte, Küchenrückwand in Blau, Glasrückwand, schwarzen Elektrogeräten, braunem Holzboden, Halbinsel und Waschbecken in London

Small is beautiful! It's the details in this holiday apartment in Porthleven that make all the difference. The kitchen is Masterclass Sutton H-Line (handlesless) in Heritage Grey with Oak accents on the handle rail and plinth. Solid oak shelving has been stained to match the other wood details and cleverly contrasted by industrial look lighting. The huge glass splashback in Decoglaze 'Aegean' really makes this petite kitchen stand out from the crowd.
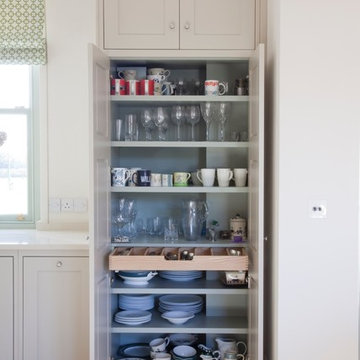
This classically designed, bespoke kitchen from Woodstock Furniture features handprinted cabinetry and a large, European oak island, which takes centre stage. A European oak, roll-down tambour door provides easy access to coffee-making facilities and a ladder of spice and miscellaneous, solid oak, hand-painted storage drawers have been cleverly incorporated into the panelled chimney detail of this luxury, bespoke classic kitchen from Woodstock Furniture. This luxury floor-to-ceiling cupboard by British furniture maker Woodstock Furniture has been built-in to fit neatly around the boxed-in pipes and features a handy slim-line cutlery drawer in oak with deeper drawers for larger items such as crockery and glassware.
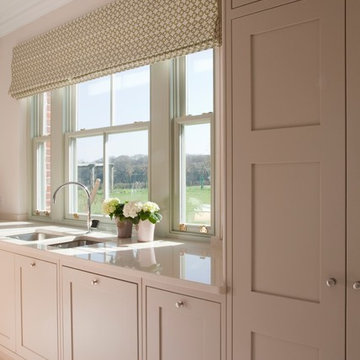
This classically designed, bespoke kitchen from Woodstock Furniture features handprinted cabinetry and a large, European oak island, which takes centre stage. A European oak, roll-down tambour door provides easy access to coffee-making facilities and a ladder of spice and miscellaneous, solid oak, hand-painted storage drawers have been cleverly incorporated into the panelled chimney detail of this luxury, bespoke classic kitchen from Woodstock Furniture. This luxury floor-to-ceiling cupboard by British furniture maker Woodstock Furniture has been built-in to fit neatly around the boxed-in pipes and features a handy slim-line cutlery drawer in oak with deeper drawers for larger items such as crockery and glassware.
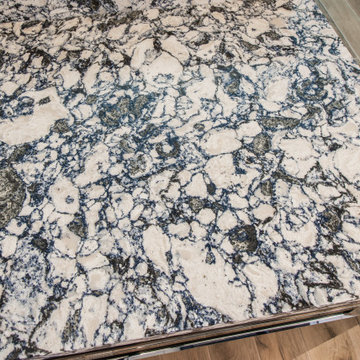
Countertops: Cambria quartz in Mayfair with an eased edge.
Flooring: Tesoro, Oakmont 6x36 Miele wood look porcelain tile.
Flooring Grout: Mapei, Navajo Brown.
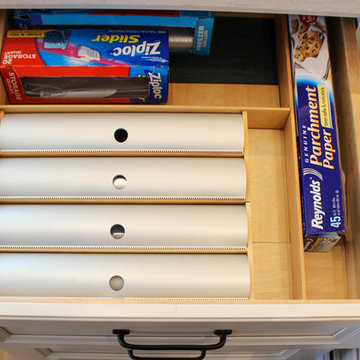
In this kitchen renovation project, the client
wanted to simplify the layout and update
the look of the space. This beautiful rustic
multi-finish cabinetry showcases the Dekton
and Quartz countertops with two Galley
workstations and custom natural hickory floors.
The kitchen area has separate spaces
designated for cleaning, baking, prepping,
cooking and a drink station. A fireplace and
spacious chair were also added for the client
to relax in while drinking his morning coffee.
The designer created a customized organization
plan to maximize the space and reduce clutter
in the cabinetry tailored to meet the client’s wants and needs.
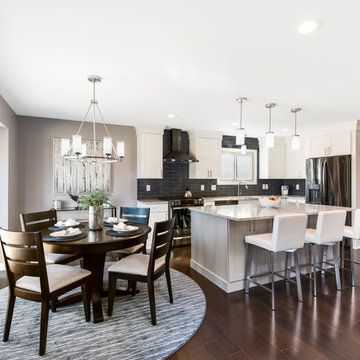
The wall separating the kitchen from the living room was removed, creating this beautiful open concept living area. The kitchen floor plan was redesigned to showcase the new island and the glass backsplash in a deep blue-gray color. The new dining set was grounded with a beautiful round navy rug, and the frosted glass shades added a touch of sparkle.
Gugel Photography
A couple living in Washington Township wanted to completely open up their kitchen, dining, and living room space, replace dated materials and finishes and add brand-new furnishings, lighting, and décor to reimagine their space.
They were dreaming of a complete kitchen remodel with a new footprint to make it more functional, as their old floor plan wasn't working for them anymore, and a modern fireplace remodel to breathe new life into their living room area.
Our first step was to create a great room space for this couple by removing a wall to open up the space and redesigning the kitchen so that the refrigerator, cooktop, and new island were placed in the right way to increase functionality and prep surface area. Rain glass tile backsplash made for a stunning wow factor in the kitchen, as did the pendant lighting added above the island and new fixtures in the dining area and foyer.
Since the client's favorite color was blue, we sprinkled it throughout the space with a calming gray and white palette to ground the colorful pops. Wood flooring added warmth and uniformity, while new dining and living room furnishings, rugs, and décor created warm, welcoming, and comfortable gathering areas with enough seating to entertain guests. Finally, we replaced the fireplace tile and mantel with modern white stacked stone for a contemporary update.
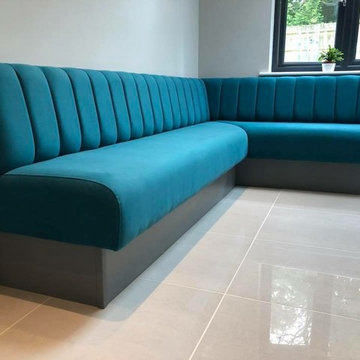
Bespoke banquet seating created for my clients kitchen/dining space.
Offene, Mittelgroße Moderne Küche in L-Form mit Einbauwaschbecken, flächenbündigen Schrankfronten, grauen Schränken, Quarzit-Arbeitsplatte, Küchenrückwand in Blau, Glasrückwand, schwarzen Elektrogeräten, Keramikboden, Kücheninsel, grauem Boden und weißer Arbeitsplatte in Sussex
Offene, Mittelgroße Moderne Küche in L-Form mit Einbauwaschbecken, flächenbündigen Schrankfronten, grauen Schränken, Quarzit-Arbeitsplatte, Küchenrückwand in Blau, Glasrückwand, schwarzen Elektrogeräten, Keramikboden, Kücheninsel, grauem Boden und weißer Arbeitsplatte in Sussex

Geschlossene, Große Moderne Küche ohne Insel in U-Form mit Unterbauwaschbecken, Schrankfronten im Shaker-Stil, hellen Holzschränken, Granit-Arbeitsplatte, Küchenrückwand in Blau, Rückwand aus Glasfliesen, schwarzen Elektrogeräten, Laminat, grauem Boden und schwarzer Arbeitsplatte in Chicago

Kitchen with Tile Wainscot
Mittelgroße Mediterrane Wohnküche in U-Form mit Landhausspüle, flächenbündigen Schrankfronten, weißen Schränken, Marmor-Arbeitsplatte, Küchenrückwand in Blau, Rückwand aus Keramikfliesen, schwarzen Elektrogeräten, Terrakottaboden, Kücheninsel, rotem Boden, weißer Arbeitsplatte und gewölbter Decke in Los Angeles
Mittelgroße Mediterrane Wohnküche in U-Form mit Landhausspüle, flächenbündigen Schrankfronten, weißen Schränken, Marmor-Arbeitsplatte, Küchenrückwand in Blau, Rückwand aus Keramikfliesen, schwarzen Elektrogeräten, Terrakottaboden, Kücheninsel, rotem Boden, weißer Arbeitsplatte und gewölbter Decke in Los Angeles

contemporary kitchen with a mix of materials in a warm earthy colour palette of taupe and mohair
Mittelgroße Moderne Wohnküche in U-Form mit Einbauwaschbecken, flächenbündigen Schrankfronten, Küchenrückwand in Blau, Glasrückwand, schwarzen Elektrogeräten, hellem Holzboden und braunem Boden in Gloucestershire
Mittelgroße Moderne Wohnküche in U-Form mit Einbauwaschbecken, flächenbündigen Schrankfronten, Küchenrückwand in Blau, Glasrückwand, schwarzen Elektrogeräten, hellem Holzboden und braunem Boden in Gloucestershire
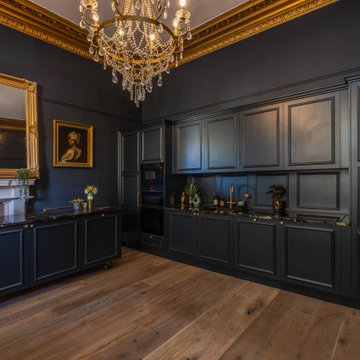
This beautiful hand painted railing kitchen was designed by wood works Brighton. The idea was for the kitchen to blend seamlessly into the grand room. The kitchen island is on castor wheels so it can be moved for dancing.
This is a luxurious kitchen for a great family to enjoy.
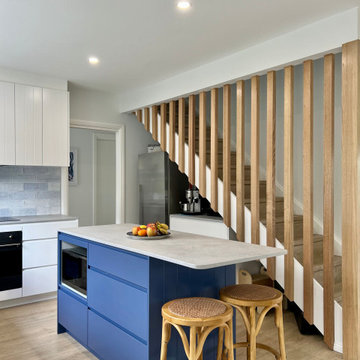
We were approached by our lovely customers in the heart of Cronulla to design a Coastal inspired Kitchen, Laundry, Ensuite and Main Bathroom.
Take a look at the before photos to see how this project has evolved. The transformation is dramatic to say the least.
The Kitchen was the area that required the most attention in terms of use of space. The original kitchen felt small and lacked natural light, coupled with the dark cabinetry and lack of workable bench space the kitchen was in serious need of some love. We were able to breath a breathe of fresh air into this space by removing a wall that separated the kitchen and dining room and also by removing the wall adjacent to the stairwell.
By making use of the space under the stairs and relocating the water heater we were able to free up some width in the room which allowed us to incorporate an island into the design. This created much needed work space but also improved the flow through the kitchen. With light now flooding in from the patio doors and the addition of timber slatted, feature stairwell divide, the kitchen now feels light, bright and airy.
The vertical slats in the stairwell carry on a consistent theme from the main kitchen which showcases vertical VJ groove doors. The complimenting timber elements and honed stone benchtops coupled with the blue shades through the tiles and island joinery tie the space together with multiple layers of colour and texture.
The laundry behind the kitchen continues the same theme but is given its own personality through the choice of light timber benchtop and grey/white terrazzo inspired floor tiles, that really capture the beach side feels.
Upstairs in the bathrooms a very neutral palette of whites and greys was used to keep the space feeling clean and fresh. Some warmth was brought into the bathroom with the inclusion of timber vanities and some texture through the handmade subway tiles on the feature walls.
Küchen mit Küchenrückwand in Blau und schwarzen Elektrogeräten Ideen und Design
8