Küchen mit Küchenrückwand in Blau und weißen Elektrogeräten Ideen und Design
Suche verfeinern:
Budget
Sortieren nach:Heute beliebt
41 – 60 von 1.392 Fotos
1 von 3
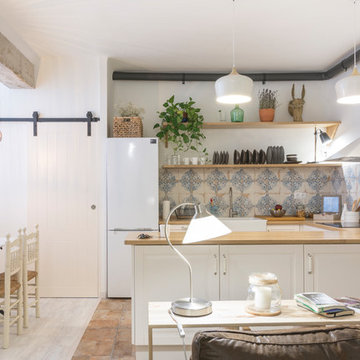
Offene, Mittelgroße Country Küche in U-Form mit Landhausspüle, profilierten Schrankfronten, weißen Schränken, Arbeitsplatte aus Holz, Küchenrückwand in Blau, weißen Elektrogeräten, Terrakottaboden, Halbinsel und braunem Boden in Sonstige
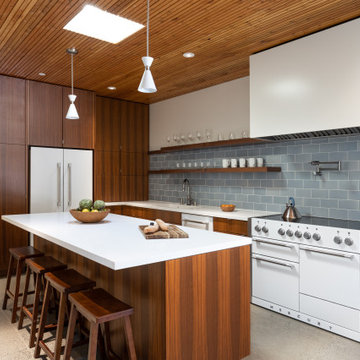
View of new kitchen & island with flush panel wood cabinets & white solid surface countertops.
Zweizeilige Moderne Wohnküche mit hellbraunen Holzschränken, Mineralwerkstoff-Arbeitsplatte, Rückwand aus Keramikfliesen, weißer Arbeitsplatte, flächenbündigen Schrankfronten, Küchenrückwand in Blau, weißen Elektrogeräten, Betonboden, Kücheninsel, grauem Boden und freigelegten Dachbalken in San Francisco
Zweizeilige Moderne Wohnküche mit hellbraunen Holzschränken, Mineralwerkstoff-Arbeitsplatte, Rückwand aus Keramikfliesen, weißer Arbeitsplatte, flächenbündigen Schrankfronten, Küchenrückwand in Blau, weißen Elektrogeräten, Betonboden, Kücheninsel, grauem Boden und freigelegten Dachbalken in San Francisco
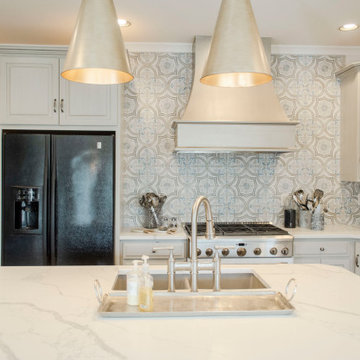
Inspired by the Old World feel of the homes architecture and the client’s love of French Country and color, we transformed the entire first floor of this Landis Lakes home. Blue and yellow were the springboard for the furnishings and window treatments. From refinishing the hardwood in a Jacobean and Gray stain, to renovating the kitchen - the result, a warm and updated main level.
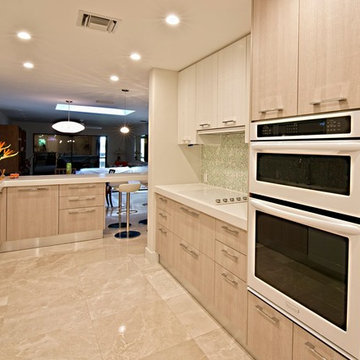
Brista Homes
Zweizeilige, Mittelgroße Moderne Wohnküche mit Unterbauwaschbecken, flächenbündigen Schrankfronten, hellen Holzschränken, Mineralwerkstoff-Arbeitsplatte, Küchenrückwand in Blau, Rückwand aus Glasfliesen, weißen Elektrogeräten, Marmorboden und Halbinsel in Tampa
Zweizeilige, Mittelgroße Moderne Wohnküche mit Unterbauwaschbecken, flächenbündigen Schrankfronten, hellen Holzschränken, Mineralwerkstoff-Arbeitsplatte, Küchenrückwand in Blau, Rückwand aus Glasfliesen, weißen Elektrogeräten, Marmorboden und Halbinsel in Tampa
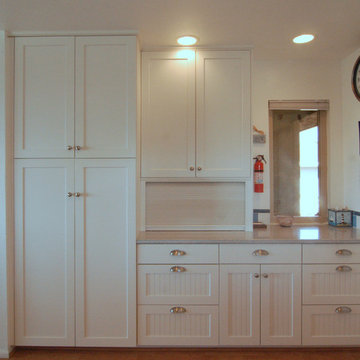
A cottage kitchen always makes me happy -- especially a white one with beadboard! It makes me dream of trips to the seashore (perhaps Gramma's house) or to the family farm; soft summer days and lazy evenings with family gathered. And for just this reason, a white kitchen remains a classic choice for all -- here its paired with sandy colored Corian counters, strong blue accents and a warm wood floor. Just the best!
Wood-Mode Fine Custom Cabinetry, Brookhaven's Colony Beaded
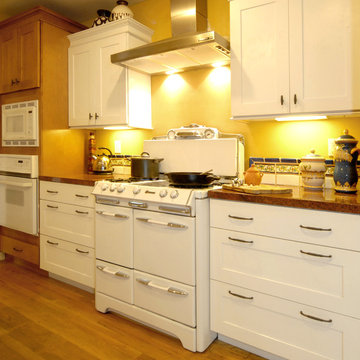
Who can't resist an old O'Keefe & Merritt stove? The inset tile floor is easy on the eye and harder wearing than wood - practical and beautiful.
Zweizeilige, Mittelgroße Mediterrane Küche mit Landhausspüle, Schrankfronten im Shaker-Stil, weißen Schränken, Granit-Arbeitsplatte, Küchenrückwand in Blau, Rückwand aus Keramikfliesen, weißen Elektrogeräten und braunem Holzboden in Los Angeles
Zweizeilige, Mittelgroße Mediterrane Küche mit Landhausspüle, Schrankfronten im Shaker-Stil, weißen Schränken, Granit-Arbeitsplatte, Küchenrückwand in Blau, Rückwand aus Keramikfliesen, weißen Elektrogeräten und braunem Holzboden in Los Angeles
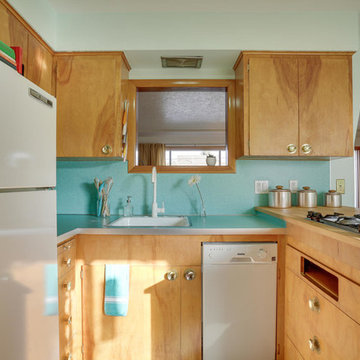
REpixs.com
Mittelgroße Retro Wohnküche in U-Form mit Einbauwaschbecken, flächenbündigen Schrankfronten, hellen Holzschränken, Laminat-Arbeitsplatte, Küchenrückwand in Blau, weißen Elektrogeräten, Linoleum, Halbinsel und türkisem Boden in Portland
Mittelgroße Retro Wohnküche in U-Form mit Einbauwaschbecken, flächenbündigen Schrankfronten, hellen Holzschränken, Laminat-Arbeitsplatte, Küchenrückwand in Blau, weißen Elektrogeräten, Linoleum, Halbinsel und türkisem Boden in Portland
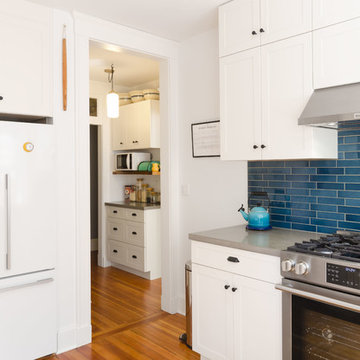
This gut renovation was a collaboration between the homeowners and Bailey•Davol•Studio•Build. Kitchen and pantry features included cabinets, tile backsplash, concrete counters, lighting, plumbing and flooring. Photos by Tamara Flanagan Photography
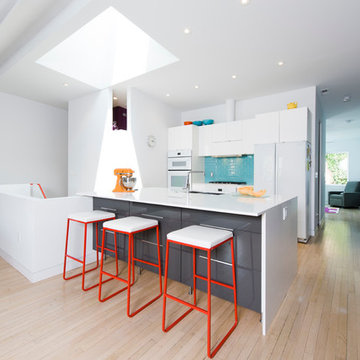
Pepper Watkins
Zweizeilige Skandinavische Küche mit Doppelwaschbecken, flächenbündigen Schrankfronten, weißen Schränken, Küchenrückwand in Blau, Rückwand aus Metrofliesen, weißen Elektrogeräten, hellem Holzboden und Halbinsel in Washington, D.C.
Zweizeilige Skandinavische Küche mit Doppelwaschbecken, flächenbündigen Schrankfronten, weißen Schränken, Küchenrückwand in Blau, Rückwand aus Metrofliesen, weißen Elektrogeräten, hellem Holzboden und Halbinsel in Washington, D.C.
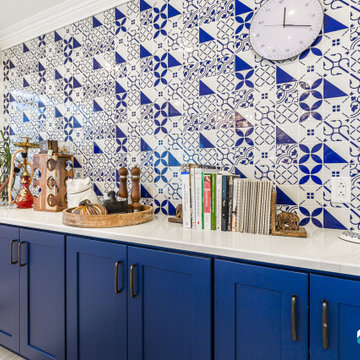
A MOROCCAN INSPIRED KITCHEN
The kitchen was inspired by the rich Moroccan blue back splash tile
Homeowners’ request: A contemporary Moroccan flair kitchen using royal blue, modern appliances ,an island for entertaining, and loads of storage.
Designer secret: Working with the same layout, for the sink and stove area and borrowing space from the small adjacent room was the best solution to make this underutilized small kitchen into a the perfect entertainment space and adding a island for their entertaining purposes. I wanted to to create a feature wall displaying Laila’s & Mahar’s colorful and vibrant characters
The royal blue Moroccan tile was the starting point, we decided to keep the cabinets white for a classic look and then layer in a rich royal blue for accent colors that grounds all the elements together. Brushed oil bronze hardware adds a warmth and richness.
We want our kitchen to feel inviting and happy, a place where our family and guests can gather without being in our way during meal prep time.
Materials used: CABINETS; bright white shaker doors for the main of the kitchen and royal blue base cabinets adds a punch of color .– QUARTZ COUNTERS; Silestone, Eternal Calacatta gold – FLOOR TILE; Stonetec 12” x 24 light grey– Maiolica Mai decore white & royal blue– WALL PAINT; 6206-21 Sketch paper – Appliances; Fisher& Paykel

Dans cette cuisine élégante, la crédence en zellige bleu marine apporte une touche de profondeur et de sophistication. En parfaite harmonie, les meubles d'un blanc éclatant créent une ambiance lumineuse et aérée. Le plan de travail en chêne doré ajoute une note chaleureuse et naturelle, équilibrant parfaitement le duo de couleurs.
L'esthétique est complétée par des poignées en laiton, ajoutant une touche de raffinement à chaque détail. Au-delà de son allure moderne, cette cuisine a été conçue pour être fonctionnelle, offrant un espace où la beauté rencontre la praticité. Un équilibre parfait entre style et convivialité, cette cuisine est le lieu idéal pour préparer des repas avec plaisir et élégance.

Geschlossene, Mittelgroße Retro Küche in U-Form mit Doppelwaschbecken, flächenbündigen Schrankfronten, hellbraunen Holzschränken, Arbeitsplatte aus Holz, Küchenrückwand in Blau, Rückwand aus Porzellanfliesen, weißen Elektrogeräten, Vinylboden, Halbinsel, braunem Boden und brauner Arbeitsplatte in Philadelphia
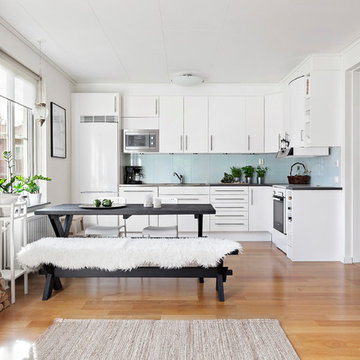
Anna-Clara Eriksson
Offene, Große Nordische Küche ohne Insel in L-Form mit flächenbündigen Schrankfronten, weißen Schränken, braunem Holzboden, Küchenrückwand in Blau, Glasrückwand und weißen Elektrogeräten in Sonstige
Offene, Große Nordische Küche ohne Insel in L-Form mit flächenbündigen Schrankfronten, weißen Schränken, braunem Holzboden, Küchenrückwand in Blau, Glasrückwand und weißen Elektrogeräten in Sonstige
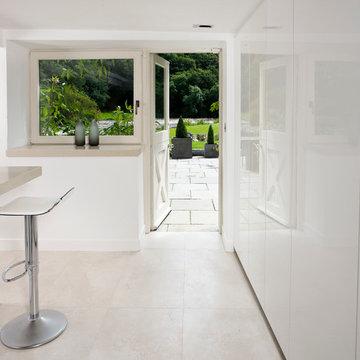
Gloss door finishes on the kitchen storage units were chosen to reflect the light and views in the room. Styling by Maria Fenlon Interior Design. Photography by Sean & Yvette
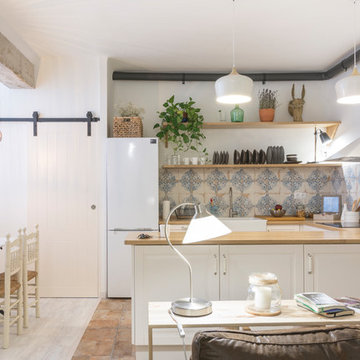
Antonio Casas
Country Wohnküche in U-Form mit Landhausspüle, profilierten Schrankfronten, weißen Schränken, Arbeitsplatte aus Holz, Küchenrückwand in Blau, weißen Elektrogeräten, Terrakottaboden, Halbinsel und braunem Boden in Sonstige
Country Wohnküche in U-Form mit Landhausspüle, profilierten Schrankfronten, weißen Schränken, Arbeitsplatte aus Holz, Küchenrückwand in Blau, weißen Elektrogeräten, Terrakottaboden, Halbinsel und braunem Boden in Sonstige
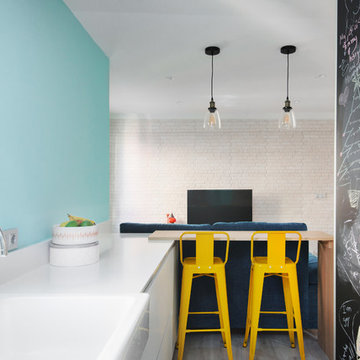
Juan Boado (premium Views)
Offene, Zweizeilige Moderne Küche mit Landhausspüle, flächenbündigen Schrankfronten, weißen Schränken, Küchenrückwand in Blau, weißen Elektrogeräten und Halbinsel in Bilbao
Offene, Zweizeilige Moderne Küche mit Landhausspüle, flächenbündigen Schrankfronten, weißen Schränken, Küchenrückwand in Blau, weißen Elektrogeräten und Halbinsel in Bilbao
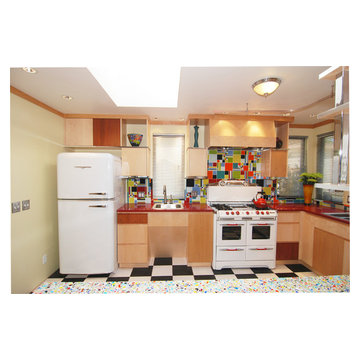
A mixture of maple, alder, mahogany and metal cabinets. All clear lacquer finish.
Mittelgroße Moderne Wohnküche in U-Form mit Doppelwaschbecken, flächenbündigen Schrankfronten, hellen Holzschränken, Arbeitsplatte aus Recyclingglas, Küchenrückwand in Blau, Rückwand aus Zementfliesen, weißen Elektrogeräten, Linoleum und Halbinsel in San Francisco
Mittelgroße Moderne Wohnküche in U-Form mit Doppelwaschbecken, flächenbündigen Schrankfronten, hellen Holzschränken, Arbeitsplatte aus Recyclingglas, Küchenrückwand in Blau, Rückwand aus Zementfliesen, weißen Elektrogeräten, Linoleum und Halbinsel in San Francisco

From an outdated 70's kitchen with non-functional pantry space to an expansive kitchen with storage galore. Tiled bench tops carry the terrazzo feature through from the bathroom and copper handles will patina over time. Navy blue subway backsplash is the perfect selection for a pop of colour contrasting the terracotta cabinets
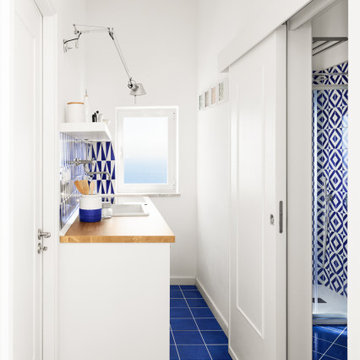
Offene, Einzeilige, Kleine Mediterrane Küche mit Waschbecken, flächenbündigen Schrankfronten, weißen Schränken, Arbeitsplatte aus Holz, Küchenrückwand in Blau, Rückwand aus Keramikfliesen, weißen Elektrogeräten, Keramikboden und blauem Boden in Sonstige
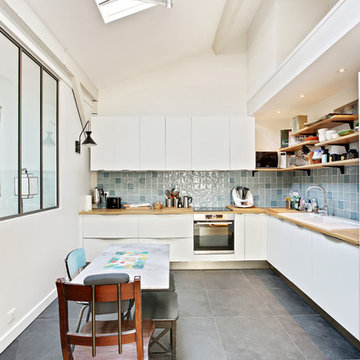
Shoootin
Offene, Große Moderne Küche ohne Insel in L-Form mit integriertem Waschbecken, Kassettenfronten, weißen Schränken, Arbeitsplatte aus Holz, Küchenrückwand in Blau, Rückwand aus Keramikfliesen, weißen Elektrogeräten, Schieferboden, grauem Boden und brauner Arbeitsplatte in Paris
Offene, Große Moderne Küche ohne Insel in L-Form mit integriertem Waschbecken, Kassettenfronten, weißen Schränken, Arbeitsplatte aus Holz, Küchenrückwand in Blau, Rückwand aus Keramikfliesen, weißen Elektrogeräten, Schieferboden, grauem Boden und brauner Arbeitsplatte in Paris
Küchen mit Küchenrückwand in Blau und weißen Elektrogeräten Ideen und Design
3