Küchen mit Küchenrückwand in Braun und beigem Boden Ideen und Design
Suche verfeinern:
Budget
Sortieren nach:Heute beliebt
61 – 80 von 3.747 Fotos
1 von 3
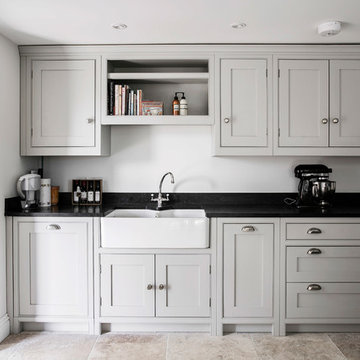
If you are thinking of renovating or installing a kitchen then it pays to use a professional kitchen designer who will bring fresh ideas and suggest alternative choices that you may not have thought of and may save you money. We designed and installed a country kitchen in a Kent village of outstanding beauty. Our client wanted a warm country kitchen style in keeping with her beautiful cottage, mixed with sleek, modern worktops and appliances for a fresh update.
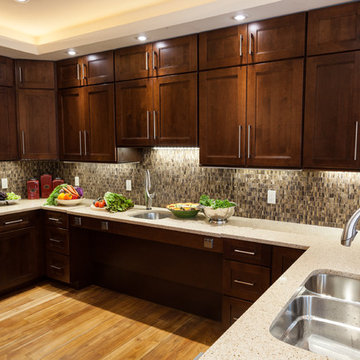
Warm harvest maple cabinets compliment a lighter granite countertop to create a cozy feel. Universal design elements include a sink and multiple wall cabinets that lift and lower, as well as an under counter microwave and drawers.
Signature Design Interiors kitchen remodels start at $40,000. Project prices depend on the size, construction requirements, floor plan, and selections that you make.
We are a Class A contractor and our services include both the design and construction of your kitchen. Our remodeling projects receive the same care and creativity that our decorating projects do, with a special focus on marrying beauty with function, tailored to meet your individual lifestyle.
Interior Designer, Interior Decorator, Interior Design, Interior Decorators, Interior Designer near me, Interior Decorator Near me, Interior Designers near me, Fairfax, Falls Church, McLean, Annandale, Vienna, Reston, Alexandria, Great Falls, Arlington, Oakton, Herndon, Leesburg, Ashburn, Sterling, Lorton, Chantilly, Washington DC, Bowie, Upper Marlboro Decor and You DC, Sandra Hambley, Janet Aurora, Crystal Cline, Bonnie Peet, Katie McGovern, Annamaria Kennedy, Interior Designer Fairfax VA, Interior Designers Fairfax VA, Interior Decorator Fairfax VA, Interior Decorators Fairfax VA, Interior Designer McLean VA, Interior Designers Mclean VA, Interior Decorator Mclean VA, Interior Decorators Mclean VA, Interior Designer Annandale VA, Interior Designers Annandale VA, Interior Decorator Annandale VA, Interior Decorators Annandale VA, Interior Designer Vienna VA, Interior Designers Vienna VA, Interior Decorator Vienna VA, Interior Decorators Vienna VA, Interior Designer Reston VA, Interior Designers Reston VA, Interior Decorator Reston VA, Interior Decorators Reston VA, Interior Designer Alexandria VA, Interior Designers Alexandria VA, Interior Decorator Alexandria VA, Interior Decorators Alexandria VA, Interior Designer Oakton VA, Interior Designers Oakton VA, Interior Decorator Oakton VA, Interior Decorators Oakton VA, Interior Designer Arlington VA, Interior Designers Arlington VA, Interior Decorator Arlington VA, Interior Decorators Arlington VA, Interior Designer Washington DC, Interior Designers Washington DC, Interior Decorator Washington DC, Interior Decorators Washington DC, Interior Designer Leesburg VA, Interior Designers Leesburg VA, Interior Decorator Leesburg VA, Interior Decorators Leesburg VA, Interior Designer Lorton VA, Interior Designers Lorton VA, Interior Decorator Lorton VA, Interior Decorators Lorton VA, Interior Designer Sterling VA, Interior Designers Sterling VA, Interior Decorator Sterling VA, Interior Decorators Sterling VA, Interior Designer
Chantilly VA, Interior Designers Chantilly VA, Interior Decorator Chantilly VA, Interior Decorators Chantilly VA, Interior Designer Bowie MD, Interior Designers Bowie MD,
Interior Decorator Bowie MD Interior Decorators Bowie MD, Interior Designer Upper Marlboro MD, Interior Designers Upper Marlboro MD, Interior Decorator Upper Marlboro MD, Interior Decorators Upper Marlboro MD, historic home decor, decorating historic homes, Washington DC homes, Washington DC designer, Washington DC decorator

Offene, Kleine Moderne Küche in U-Form mit Doppelwaschbecken, flächenbündigen Schrankfronten, hellen Holzschränken, Elektrogeräten mit Frontblende, Quarzwerkstein-Arbeitsplatte, Küchenrückwand in Braun, Rückwand aus Holz, hellem Holzboden, Halbinsel und beigem Boden in New York
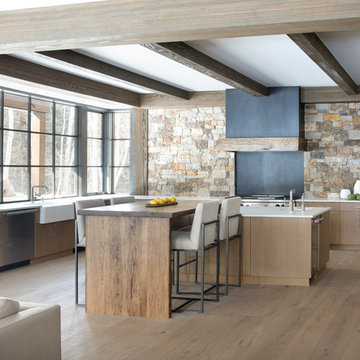
Rustikale Wohnküche in U-Form mit Landhausspüle, flächenbündigen Schrankfronten, hellen Holzschränken, Küchenrückwand in Braun, Rückwand aus Steinfliesen, Küchengeräten aus Edelstahl, hellem Holzboden, Kücheninsel, beigem Boden und weißer Arbeitsplatte in Denver
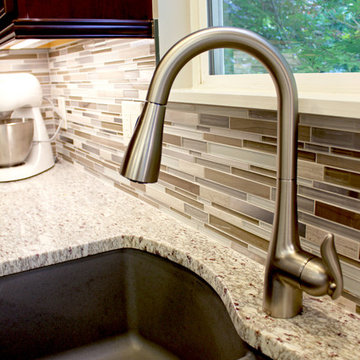
In this kitchen renovation, we installed Waypoint Living Spaces full overlay 720F Cherry Chocolate Glaze cabinets on the perimeter and island with roll out trays for pots and pan and tilt out trays accented with Top Knobs Griggs 5 1/16 inch pulls and Hollow Round 1 3/16 knobs. On the countertop, 3cm Giallo ornamental granite was installed. Linear Glass/Stone/Metal tile was installed on the backsplash. A Blanco 1 ¾ Diamond Silgranite Metallic gray undermount sink and Moen Arbor single handled spot resistant stainless faucet. 2 Monroe Mini Pendant lights over the island and a Monroe 5 Light Chandelier in brushed nickel over the table were installed.
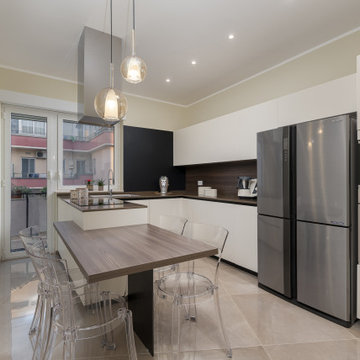
Geräumige Moderne Wohnküche in U-Form mit Waschbecken, Kassettenfronten, beigen Schränken, Küchenrückwand in Braun, Rückwand-Fenster, Küchengeräten aus Edelstahl, Porzellan-Bodenfliesen, Halbinsel, beigem Boden und brauner Arbeitsplatte in Rom
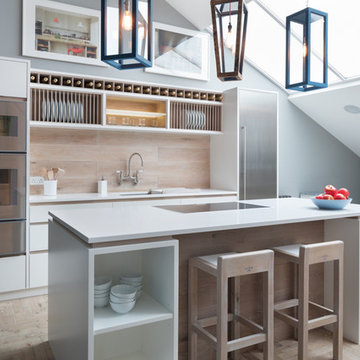
Offene, Zweizeilige Moderne Küche mit flächenbündigen Schrankfronten, weißen Schränken, Küchenrückwand in Braun, Rückwand aus Holz, Küchengeräten aus Edelstahl, hellem Holzboden, Kücheninsel und beigem Boden in London

Please visit my website directly by copying and pasting this link directly into your browser: http://www.berensinteriors.com/ to learn more about this project and how we may work together!
This noteworthy kitchen is complete with custom red glass cabinetry, high-end appliances, and distinct solid surface countertop and backsplash. The perfect spot for entertaining. Dale Hanson Photography

Это современная кухня с матовыми фасадами Mattelux, и пластиковой столешницей Duropal. На кухне нет ручек, для открывания используется профиль Gola черного цвета.
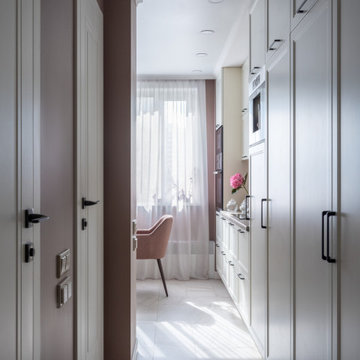
Зона кухни в проекте квартиры типовой серии дома П-44. Вид из коридора на кухню.
Geschlossene, Einzeilige, Mittelgroße Moderne Küche ohne Insel mit Unterbauwaschbecken, Schrankfronten mit vertiefter Füllung, Mineralwerkstoff-Arbeitsplatte, Küchenrückwand in Braun, Küchengeräten aus Edelstahl, Porzellan-Bodenfliesen, beigem Boden und brauner Arbeitsplatte in Moskau
Geschlossene, Einzeilige, Mittelgroße Moderne Küche ohne Insel mit Unterbauwaschbecken, Schrankfronten mit vertiefter Füllung, Mineralwerkstoff-Arbeitsplatte, Küchenrückwand in Braun, Küchengeräten aus Edelstahl, Porzellan-Bodenfliesen, beigem Boden und brauner Arbeitsplatte in Moskau

Offene, Große Moderne Küche in U-Form mit Unterbauwaschbecken, flächenbündigen Schrankfronten, schwarzen Schränken, Marmor-Arbeitsplatte, Küchenrückwand in Braun, Rückwand aus Stäbchenfliesen, Küchengeräten aus Edelstahl, Vinylboden, Halbinsel und beigem Boden in Miami
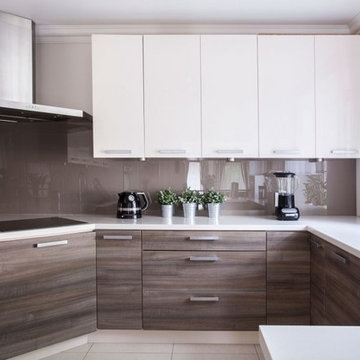
Mittelgroße Moderne Küche in U-Form mit flächenbündigen Schrankfronten, Küchenrückwand in Braun, Unterbauwaschbecken, hellbraunen Holzschränken, Mineralwerkstoff-Arbeitsplatte, Glasrückwand, Halbinsel und beigem Boden in Los Angeles

The navy and camel color kitchen with layered rugs and deep blue and brown grass cloth covered walls is the perfect space for casual entertainment.
Moderne Küche in L-Form mit Doppelwaschbecken, blauen Schränken, Marmor-Arbeitsplatte, Küchenrückwand in Braun, Küchengeräten aus Edelstahl, hellem Holzboden, Kücheninsel, beigem Boden, beiger Arbeitsplatte und Schrankfronten im Shaker-Stil in Sonstige
Moderne Küche in L-Form mit Doppelwaschbecken, blauen Schränken, Marmor-Arbeitsplatte, Küchenrückwand in Braun, Küchengeräten aus Edelstahl, hellem Holzboden, Kücheninsel, beigem Boden, beiger Arbeitsplatte und Schrankfronten im Shaker-Stil in Sonstige
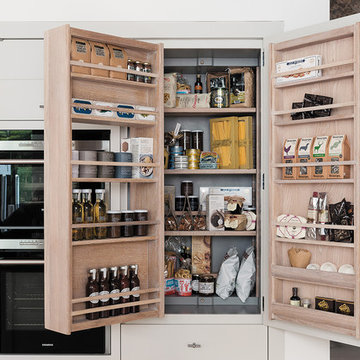
Limehouse, la dernière-née de la collection Neptune, est déjà un modèle de de cuisine au style intemporel. Inspirée par le célèbre quartier industriel des docks de Londres, Limehouse s'affirme résolument comme une cuisine contemporaine avec des lignes très architecturées et un subtil jeu de facades peintes et d'aménagement intérieur en bois massif blanchi.

Mittelgroße Moderne Wohnküche ohne Insel in L-Form mit Waschbecken, Kassettenfronten, weißen Schränken, Quarzwerkstein-Arbeitsplatte, Küchenrückwand in Braun, Rückwand aus Quarzwerkstein, Keramikboden, beigem Boden, brauner Arbeitsplatte und eingelassener Decke in Moskau
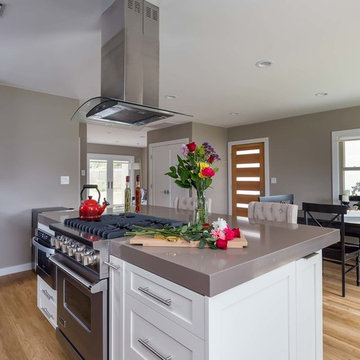
The homeowners had just purchased this home in El Segundo and they had remodeled the kitchen and one of the bathrooms on their own. However, they had more work to do. They felt that the rest of the project was too big and complex to tackle on their own and so they retained us to take over where they left off. The main focus of the project was to create a master suite and take advantage of the rather large backyard as an extension of their home. They were looking to create a more fluid indoor outdoor space.
When adding the new master suite leaving the ceilings vaulted along with French doors give the space a feeling of openness. The window seat was originally designed as an architectural feature for the exterior but turned out to be a benefit to the interior! They wanted a spa feel for their master bathroom utilizing organic finishes. Since the plan is that this will be their forever home a curbless shower was an important feature to them. The glass barn door on the shower makes the space feel larger and allows for the travertine shower tile to show through. Floating shelves and vanity allow the space to feel larger while the natural tones of the porcelain tile floor are calming. The his and hers vessel sinks make the space functional for two people to use it at once. The walk-in closet is open while the master bathroom has a white pocket door for privacy.
Since a new master suite was added to the home we converted the existing master bedroom into a family room. Adding French Doors to the family room opened up the floorplan to the outdoors while increasing the amount of natural light in this room. The closet that was previously in the bedroom was converted to built in cabinetry and floating shelves in the family room. The French doors in the master suite and family room now both open to the same deck space.
The homes new open floor plan called for a kitchen island to bring the kitchen and dining / great room together. The island is a 3” countertop vs the standard inch and a half. This design feature gives the island a chunky look. It was important that the island look like it was always a part of the kitchen. Lastly, we added a skylight in the corner of the kitchen as it felt dark once we closed off the side door that was there previously.
Repurposing rooms and opening the floor plan led to creating a laundry closet out of an old coat closet (and borrowing a small space from the new family room).
The floors become an integral part of tying together an open floor plan like this. The home still had original oak floors and the homeowners wanted to maintain that character. We laced in new planks and refinished it all to bring the project together.
To add curb appeal we removed the carport which was blocking a lot of natural light from the outside of the house. We also re-stuccoed the home and added exterior trim.
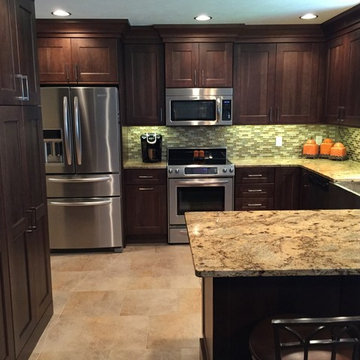
** Cabinetry is Custom Cupboards Hickory "Calico" with a 90100-65 door and a #93 drawer front. Drawer guides are Blumotion (Full-Extension + Soft-Close) and the Hinges are Full Overlay with Soft-Close.
** Cabinet Hardware is Hardware Resources #635-128SN
** Granite Countertops are "Golden Crystal" granite with an eased edge.
** Cabinet Accessories include (2) 33" wide Pantries with Rollout Trays; (2) Base Corner Lazy Susans with Wood Trays; (1) Double Trash & Raised Panel Cabinet ends

World Renowned Architecture Firm Fratantoni Design created this beautiful home! They design home plans for families all over the world in any size and style. They also have in-house Interior Designer Firm Fratantoni Interior Designers and world class Luxury Home Building Firm Fratantoni Luxury Estates! Hire one or all three companies to design and build and or remodel your home!
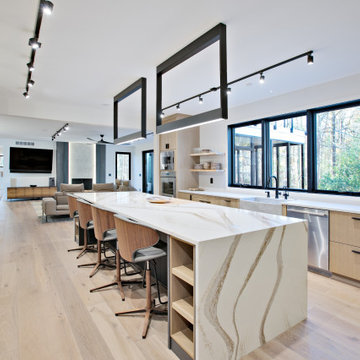
Große Moderne Küche mit Landhausspüle, flächenbündigen Schrankfronten, hellen Holzschränken, Quarzit-Arbeitsplatte, Küchenrückwand in Braun, Rückwand aus Holz, Küchengeräten aus Edelstahl, hellem Holzboden, beigem Boden und beiger Arbeitsplatte in Sonstige
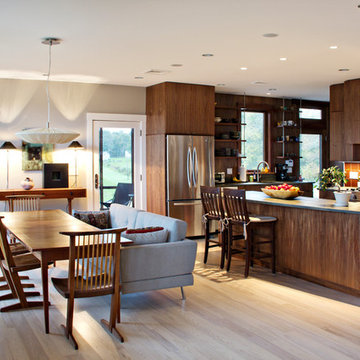
Emma Sampson photo
Moderne Wohnküche in U-Form mit Unterbauwaschbecken, flächenbündigen Schrankfronten, hellbraunen Holzschränken, Küchenrückwand in Braun, Rückwand aus Holz, Küchengeräten aus Edelstahl, hellem Holzboden, Halbinsel, beigem Boden und grauer Arbeitsplatte in Boston
Moderne Wohnküche in U-Form mit Unterbauwaschbecken, flächenbündigen Schrankfronten, hellbraunen Holzschränken, Küchenrückwand in Braun, Rückwand aus Holz, Küchengeräten aus Edelstahl, hellem Holzboden, Halbinsel, beigem Boden und grauer Arbeitsplatte in Boston
Küchen mit Küchenrückwand in Braun und beigem Boden Ideen und Design
4