Küchen mit Küchenrückwand in Braun und Glasrückwand Ideen und Design
Suche verfeinern:
Budget
Sortieren nach:Heute beliebt
101 – 120 von 1.502 Fotos
1 von 3
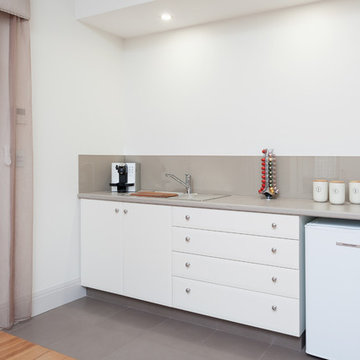
This small 'kitchenette' or 'parent retreat' is just off the main bedroom. A neat nook perfect for grabbing a bed time cuppa.
Laminate benchtop: Laminex Himalayan Stone Natural Finish.
Doors/drawers: Satin lacquer Dulux China White.
Knobs: Bauers Annabelle polished chrome.
Sink: Oliveri DZ121
Fridge: Fisher & Paykel.
All other unknown - by owner.
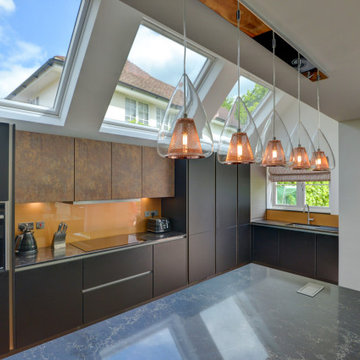
Ultramodern German Kitchen in Cranleigh, Surrey
This Cranleigh kitchen makes the most of a bold kitchen theme and our design & supply only fitting option.
The Brief
This Cranleigh project sought to make use of our design & supply only service, with a design tailored around the sunny extension being built by a contractor at this property.
The task for our Horsham based kitchen designer George was to create a design to suit the extension in the works as well as the style and daily habits of these Cranleigh clients. A theme from our Horsham Showroom was a favourable design choice for this project, with adjustments required to fit this space.
Design Elements
With the core theme of the kitchen all but decided, the layout of the space was a key consideration to ensure the new space would function as required.
A clever layout places full-height units along the rear wall of this property with all the key work areas of this kitchen below the three angled windows of the extension. The theme combines dark matt black furniture with ferro bronze accents and a bronze splashback.
The handleless profiling throughout is also leant from the display at our Horsham showroom and compliments the ultramodern kitchen theme of black and bronze.
To add a further dark element quartz work surfaces have been used in the Vanilla Noir finish from Caesarstone. A nice touch to this project is an in keeping quartz windowsill used above the sink area.
Special Inclusions
With our completely custom design service, a number of special inclusions have been catered for to add function to the project. A key area of the kitchen where function is added is via the appliances chosen. An array of Neff appliances have been utilised, with high-performance N90 models opted for across a single oven, microwave oven and warming drawer.
Elsewhere, full-height fridge and freezers have been integrated behind furniture, with a Neff dishwasher located near to the sink also integrated behind furniture.
A popular wine cabinet is fitted within furniture around the island space in this kitchen.
Project Highlight
The highlight of this project lays within the coordinated design & supply only service provided for this project.
Designer George tailored our service to this project, with a professional survey undertaken as soon as the area of the extension was constructed. With any adjustments made, the furniture and appliances were conveniently delivered to site for this client’s builder to install.
Our work surface partner then fitted the quartz work surfaces as the final flourish.
The End Result
This project is a fantastic example of the first-class results that can be achieved using our design & supply only fitting option, with the design perfectly tailored to the building work undertaken – plus timely coordination with the builder working on the project.
If you have a similar home project, consult our expert designers to see how we can design your dream space.
To arrange an free design consultation visit a showroom or book an appointment now.
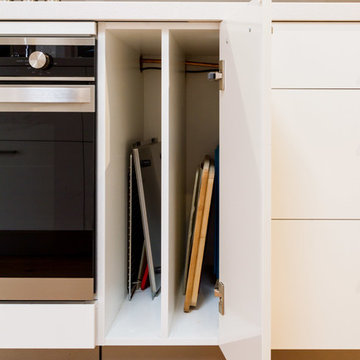
Designer: Michael Simpson; Photography by Yvonne Menegol
Mittelgroße Moderne Küche in L-Form mit Vorratsschrank, Einbauwaschbecken, flächenbündigen Schrankfronten, weißen Schränken, Quarzwerkstein-Arbeitsplatte, Küchenrückwand in Braun, Glasrückwand, Küchengeräten aus Edelstahl, braunem Holzboden, Kücheninsel und braunem Boden in Melbourne
Mittelgroße Moderne Küche in L-Form mit Vorratsschrank, Einbauwaschbecken, flächenbündigen Schrankfronten, weißen Schränken, Quarzwerkstein-Arbeitsplatte, Küchenrückwand in Braun, Glasrückwand, Küchengeräten aus Edelstahl, braunem Holzboden, Kücheninsel und braunem Boden in Melbourne
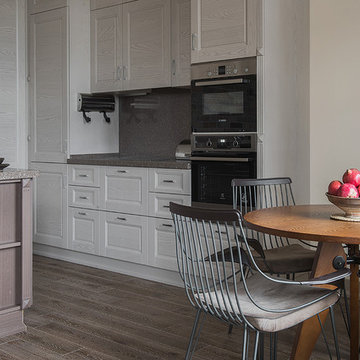
Мелекесцева Ольга
Offene, Mittelgroße Moderne Küche in U-Form mit integriertem Waschbecken, Schrankfronten mit vertiefter Füllung, beigen Schränken, Quarzwerkstein-Arbeitsplatte, Küchenrückwand in Braun, Glasrückwand, Küchengeräten aus Edelstahl, braunem Holzboden, Kücheninsel und braunem Boden in Moskau
Offene, Mittelgroße Moderne Küche in U-Form mit integriertem Waschbecken, Schrankfronten mit vertiefter Füllung, beigen Schränken, Quarzwerkstein-Arbeitsplatte, Küchenrückwand in Braun, Glasrückwand, Küchengeräten aus Edelstahl, braunem Holzboden, Kücheninsel und braunem Boden in Moskau
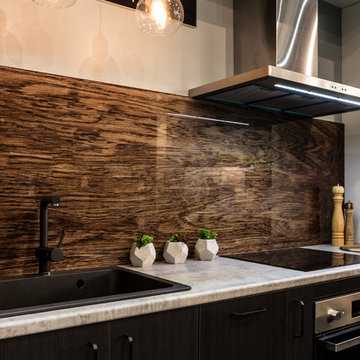
Offene, Mittelgroße Moderne Küche ohne Insel in U-Form mit Küchenrückwand in Braun, Glasrückwand, flächenbündigen Schrankfronten, schwarzen Schränken, Quarzwerkstein-Arbeitsplatte, weißer Arbeitsplatte, Einbauwaschbecken und schwarzen Elektrogeräten in Auckland
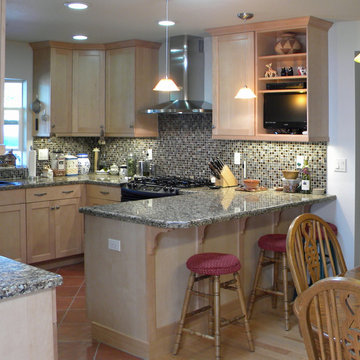
Natural maple cabinets are simple perfect in this small kitchen. A peninsula with bar seating allows guests to gather while the cook works uninhibited in the U-shaped kitchen. Then set up the buffet along the bar and the guests can serve themselves for easy entertaining.
Wood-Mode Fine Custom Cabinetry: Brookhaven's Andover
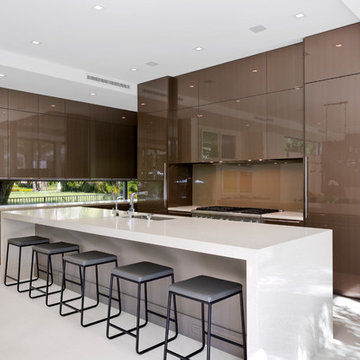
Dura Supreme Custom Cabinetry
Photographed by: Andrea Patassy
Offene, Große Moderne Küche mit flächenbündigen Schrankfronten, Quarzwerkstein-Arbeitsplatte, Küchenrückwand in Braun, Glasrückwand, Elektrogeräten mit Frontblende und Kücheninsel in Miami
Offene, Große Moderne Küche mit flächenbündigen Schrankfronten, Quarzwerkstein-Arbeitsplatte, Küchenrückwand in Braun, Glasrückwand, Elektrogeräten mit Frontblende und Kücheninsel in Miami
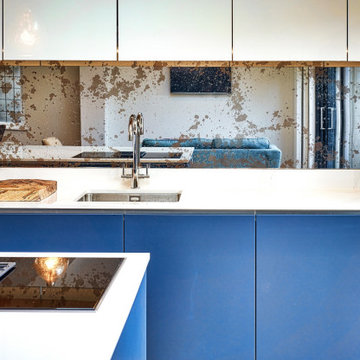
Did you know we manufacture our own Antique Mirror?
This stunning kitchen showcases our newest finish of Mirror- Rusted Iron.
Slightly more contemporary than normal Antique Mirror, it's created by our in-house team of painters.
It's made from safety glass, and is heat resistant to 400°
For more information, or to find out about our Nationwide Measuring & Fitting Service- just get in touch.
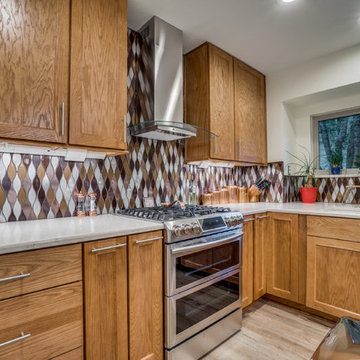
Offene, Mittelgroße Klassische Küche in L-Form mit Unterbauwaschbecken, Schrankfronten im Shaker-Stil, hellen Holzschränken, Granit-Arbeitsplatte, Küchenrückwand in Braun, Glasrückwand, Küchengeräten aus Edelstahl, Vinylboden, Kücheninsel, beigem Boden und beiger Arbeitsplatte in Austin
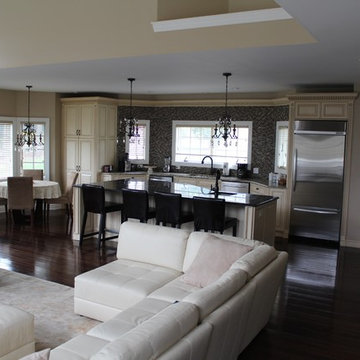
New Kitchen
Mittelgroße Klassische Wohnküche in U-Form mit Unterbauwaschbecken, profilierten Schrankfronten, beigen Schränken, Granit-Arbeitsplatte, Küchenrückwand in Braun, Glasrückwand, Küchengeräten aus Edelstahl, dunklem Holzboden und Kücheninsel in New York
Mittelgroße Klassische Wohnküche in U-Form mit Unterbauwaschbecken, profilierten Schrankfronten, beigen Schränken, Granit-Arbeitsplatte, Küchenrückwand in Braun, Glasrückwand, Küchengeräten aus Edelstahl, dunklem Holzboden und Kücheninsel in New York
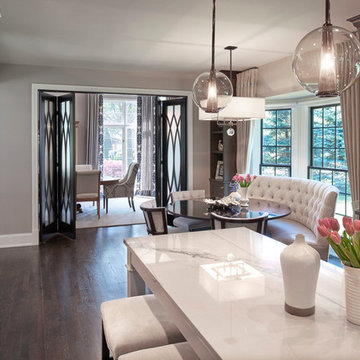
I re purposed the entire half of this house by integrating the former Dining room into a new Kitchen space. We opened an entire wall & transformed the former Living room into the new Dining room.
Carlson Productions, LLC
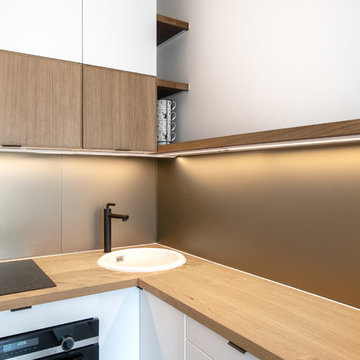
Kitchenette équipée et anoblit par l'usage de chêne et d'une crédence en verre laqué à la poudre de bronze. La table à déjeuner est montée sur pieds Tiptoe. Dès l'entrée, ce petit studio profite d'une penderie d'accueil, d'une banquette pour se chausser et d'une bibliothèque dans le salon. Victor Grandgeorge - Photosdinterieurs
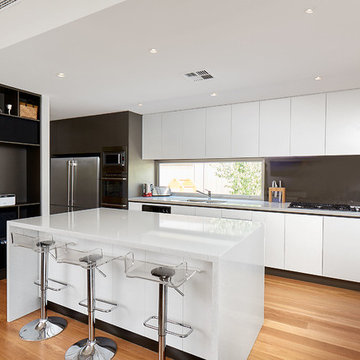
Crib Creative
Einzeilige, Mittelgroße Moderne Wohnküche mit Unterbauwaschbecken, offenen Schränken, weißen Schränken, Mineralwerkstoff-Arbeitsplatte, Küchenrückwand in Braun, Küchengeräten aus Edelstahl, hellem Holzboden, Kücheninsel, Glasrückwand, beigem Boden und weißer Arbeitsplatte in Perth
Einzeilige, Mittelgroße Moderne Wohnküche mit Unterbauwaschbecken, offenen Schränken, weißen Schränken, Mineralwerkstoff-Arbeitsplatte, Küchenrückwand in Braun, Küchengeräten aus Edelstahl, hellem Holzboden, Kücheninsel, Glasrückwand, beigem Boden und weißer Arbeitsplatte in Perth
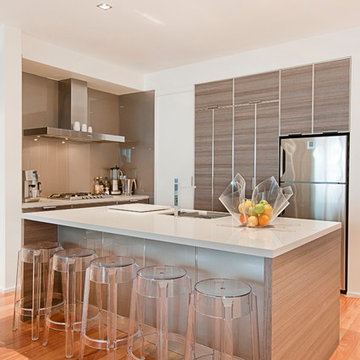
Photo: Brad Hill Imaging
Offene Moderne Küche in L-Form mit Unterbauwaschbecken, flächenbündigen Schrankfronten, hellbraunen Holzschränken, Quarzwerkstein-Arbeitsplatte, Küchenrückwand in Braun, Glasrückwand, Küchengeräten aus Edelstahl, hellem Holzboden und Kücheninsel in Melbourne
Offene Moderne Küche in L-Form mit Unterbauwaschbecken, flächenbündigen Schrankfronten, hellbraunen Holzschränken, Quarzwerkstein-Arbeitsplatte, Küchenrückwand in Braun, Glasrückwand, Küchengeräten aus Edelstahl, hellem Holzboden und Kücheninsel in Melbourne
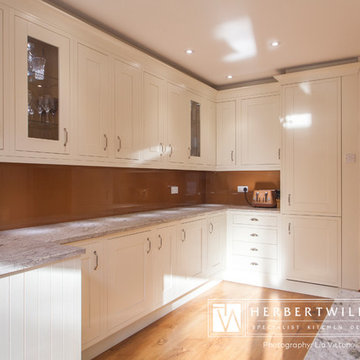
Recent kitchen design with copper glass splash back is really stunning against the Mackintosh in frame Ivory kitchen units. This large family kitchen in Lyndhurst features LED lighting underneath the wall units to really highlight this beautiful copper splash back.
The granite worktop is Indian ivory chosen to contrast well with the copper splash back, Blanco sink and Franke tap.
All appliances are Neff electrical with the exception of a gas hob. For great functionality without interrupting the stunning stretch of splash back pop up sockets are integrated into the worktop.
Photos by Lia Vitonne
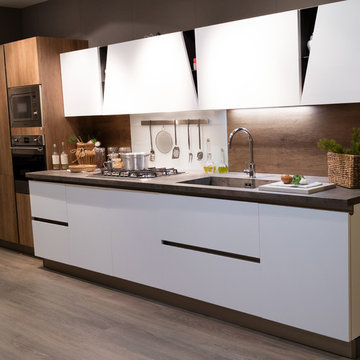
Il progetto in foto propone il modello INFINITY DIAGONAL del marchio STOSA CUCINE dedicata a chi preferisce le linee pulite ed informali che caratterizzano lo stile nordico.
La personalizzazione è caratterizzata innanzitutto dalla profondità maggiorata del piano in HPL in stile vintage. Questo tipo di materiale è stato utilizzato per azzerare i danni causati dall’ acqua, dal vapore e dalle infiltrazioni degli oli.
Date le caratteristiche di impermeabilità abbiamo scelto il lavello integrato nel piano, una soluzione che innalza il valore estetico del prodotto.
lo schienale è interamente realizzato in vetro magnetico che permette di personalizzare lo spazio di lavoro in cucina , muovendo gli accessori dove vi fa più comodo.
Questa scelta permette di non eseguire fori nei muri.
Il nuovo sistema di apertura sull’ anta è caratterizzato dalla maniglia lavorata con un esclusivo taglio inclinato a 40°, che agevola la presa e l’apertura
Cappa a incasso a scomparsa totale
Vincenzo Coppola
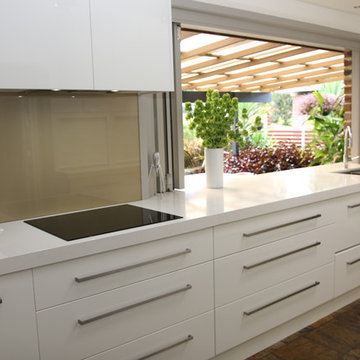
Brian Patterson
Zweizeilige, Große Moderne Küche ohne Insel mit Vorratsschrank, Unterbauwaschbecken, flächenbündigen Schrankfronten, weißen Schränken, Quarzwerkstein-Arbeitsplatte, Küchenrückwand in Braun, Glasrückwand, Küchengeräten aus Edelstahl und Schieferboden in Sydney
Zweizeilige, Große Moderne Küche ohne Insel mit Vorratsschrank, Unterbauwaschbecken, flächenbündigen Schrankfronten, weißen Schränken, Quarzwerkstein-Arbeitsplatte, Küchenrückwand in Braun, Glasrückwand, Küchengeräten aus Edelstahl und Schieferboden in Sydney
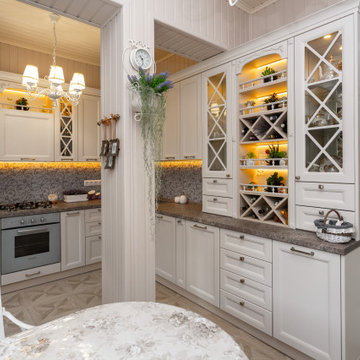
Große Country Wohnküche ohne Insel in L-Form mit Landhausspüle, Glasfronten, weißen Schränken, Laminat-Arbeitsplatte, Küchenrückwand in Braun, Glasrückwand, weißen Elektrogeräten, braunem Holzboden, beigem Boden, brauner Arbeitsplatte und Holzdielendecke in Sonstige
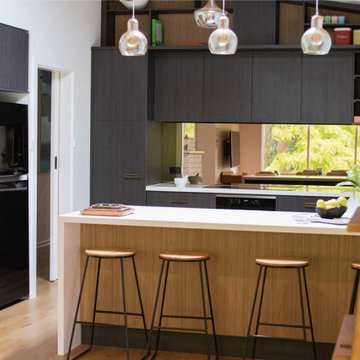
A lovingly cared for mid-century home was very original, but not functional or with modern appliances. With a nod to the bones and heritage of the home, the new kitchen was designed with a retro feel. The pantry and fridge were relocated but the original footprint largely adhered too. The raked ceilings are original but the original kitchen was entirely removed. A servery window was added to easily access the al fresco area. The combination of black and wood grain cabinets with white countertops were designed for modern function, but copper door handles and smoke glass splashback add a retro feel.
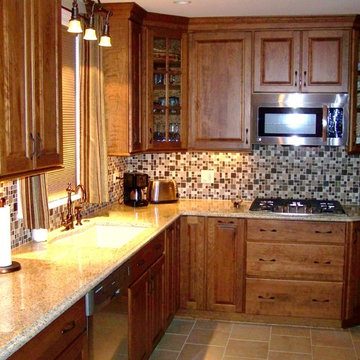
CHICAGO BUNGALOW. WE DID EXTENSIVE STRUCTURAL AND REMOVED OVER 3 TONS OF PLASTER!....ASK US FOR THE "BEFORE" IMAGES!
Mittelgroße Klassische Wohnküche ohne Insel in U-Form mit Unterbauwaschbecken, profilierten Schrankfronten, hellbraunen Holzschränken, Granit-Arbeitsplatte, Küchenrückwand in Braun, Glasrückwand, Küchengeräten aus Edelstahl und Keramikboden in Chicago
Mittelgroße Klassische Wohnküche ohne Insel in U-Form mit Unterbauwaschbecken, profilierten Schrankfronten, hellbraunen Holzschränken, Granit-Arbeitsplatte, Küchenrückwand in Braun, Glasrückwand, Küchengeräten aus Edelstahl und Keramikboden in Chicago
Küchen mit Küchenrückwand in Braun und Glasrückwand Ideen und Design
6